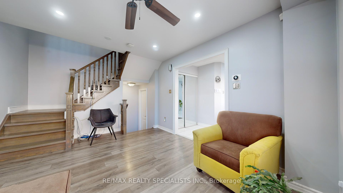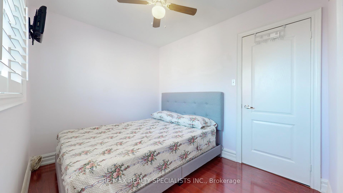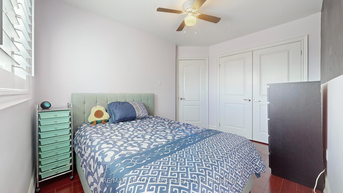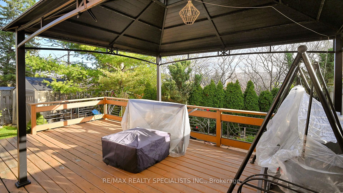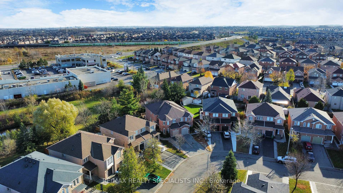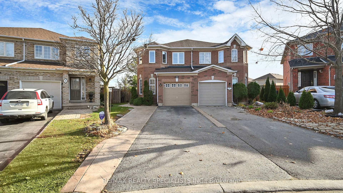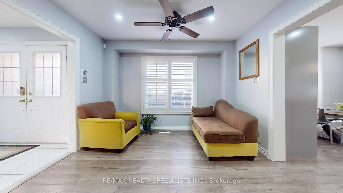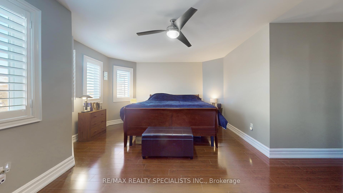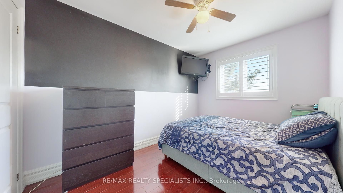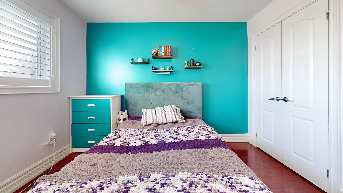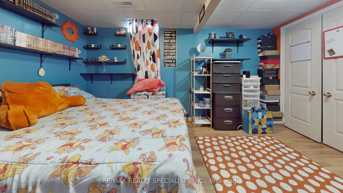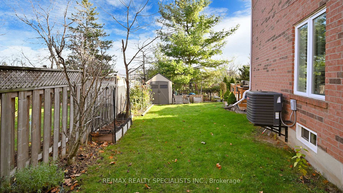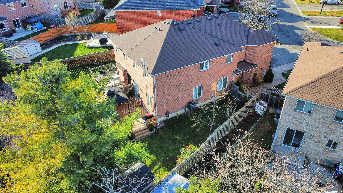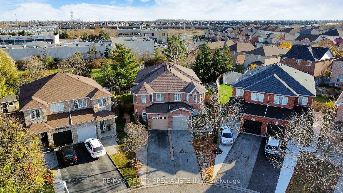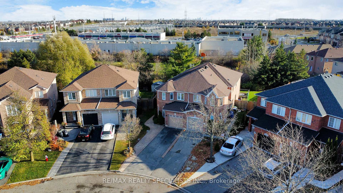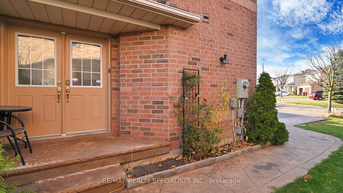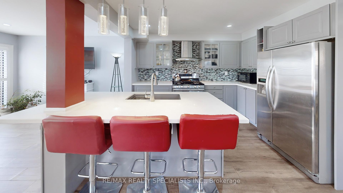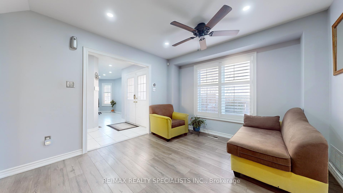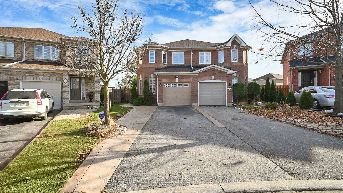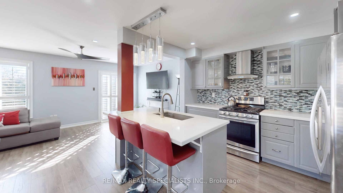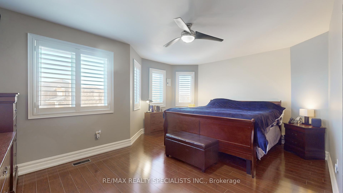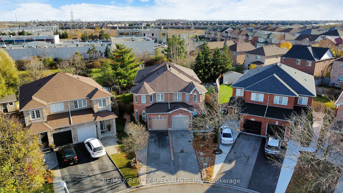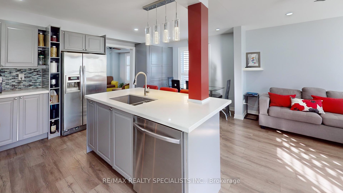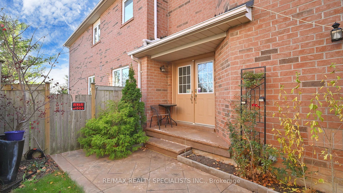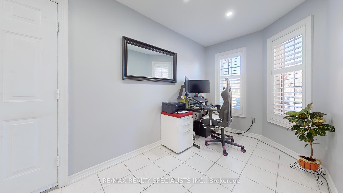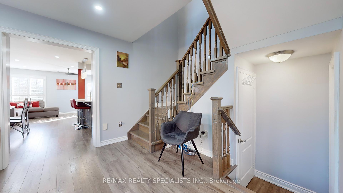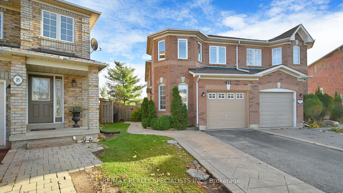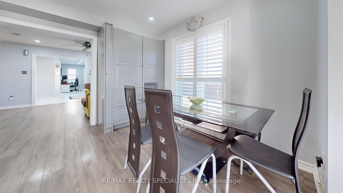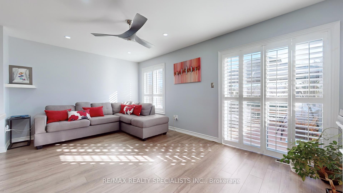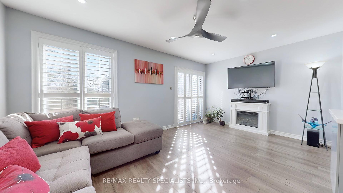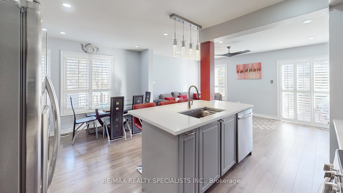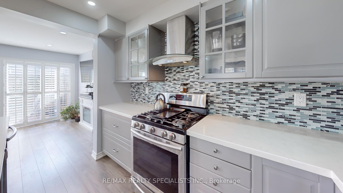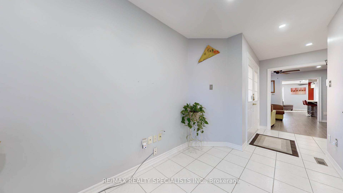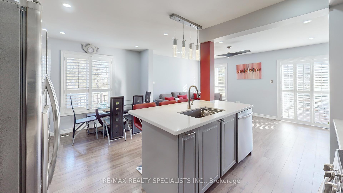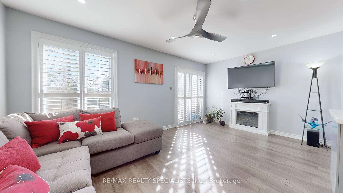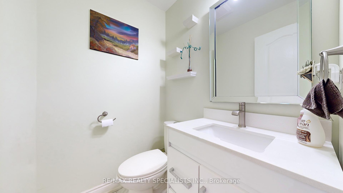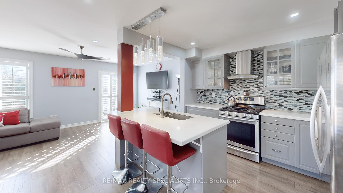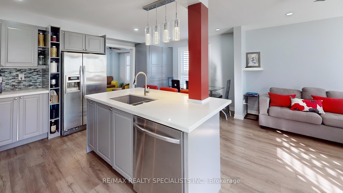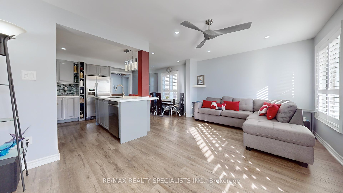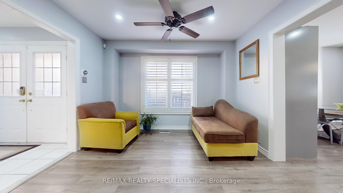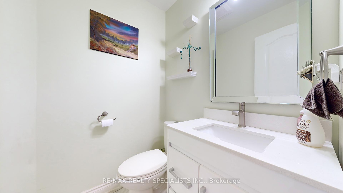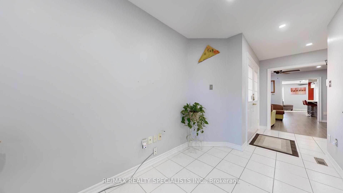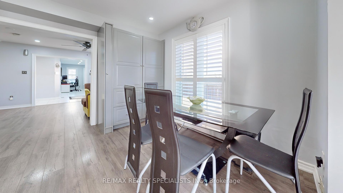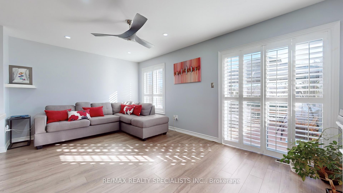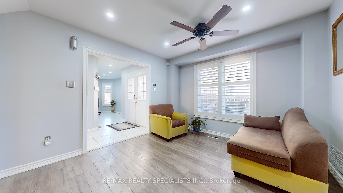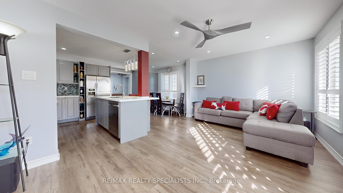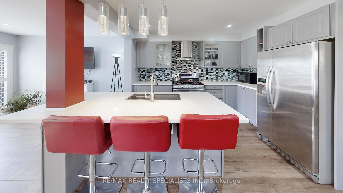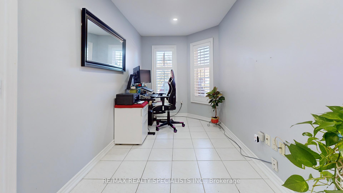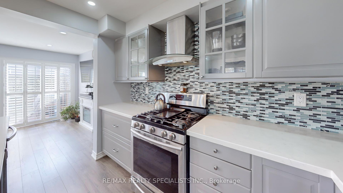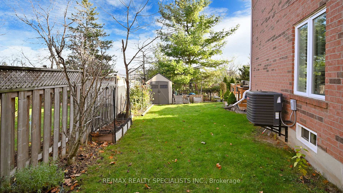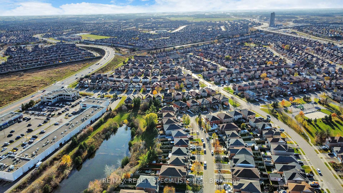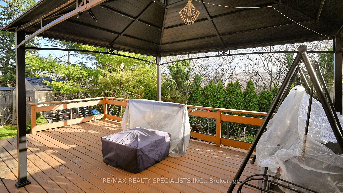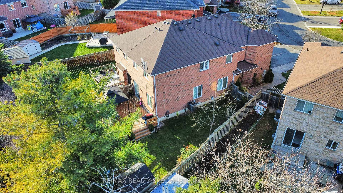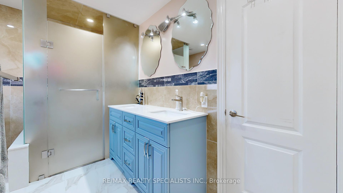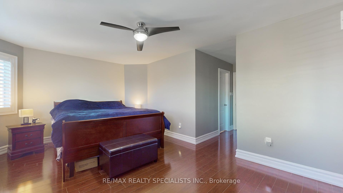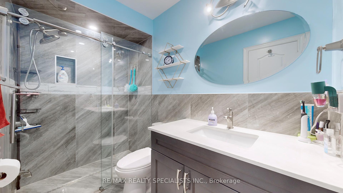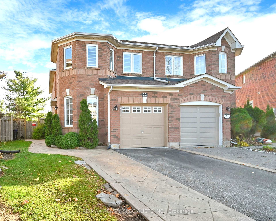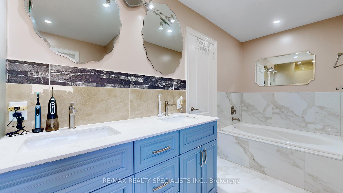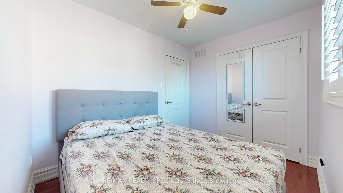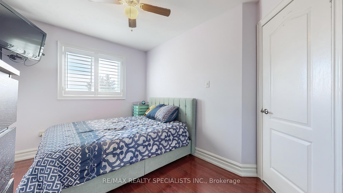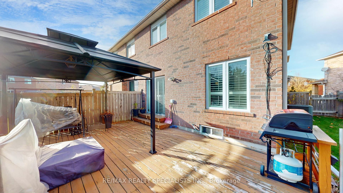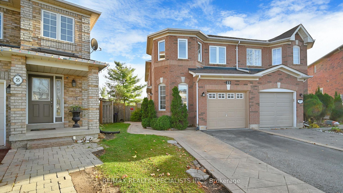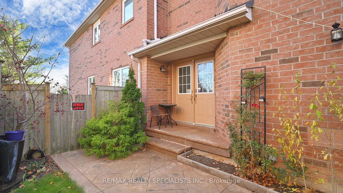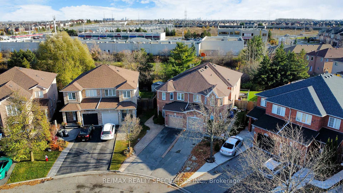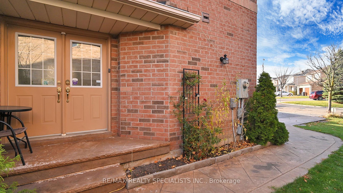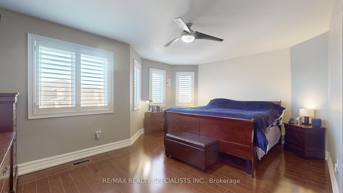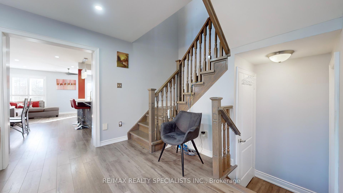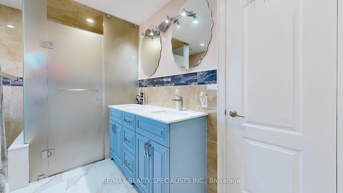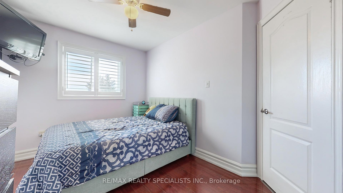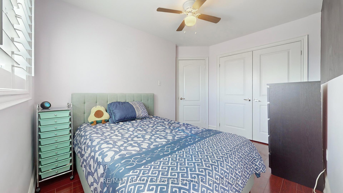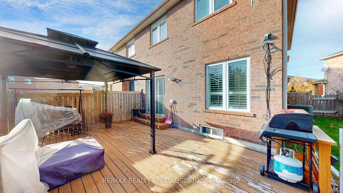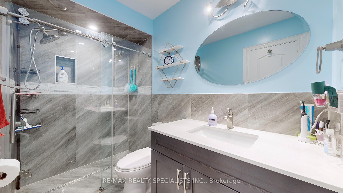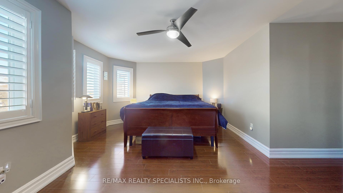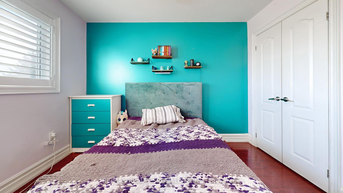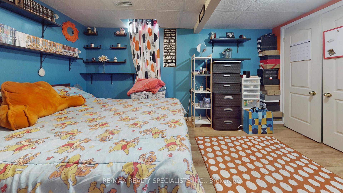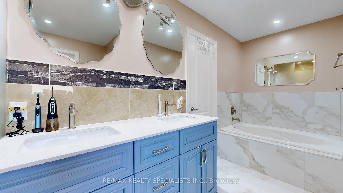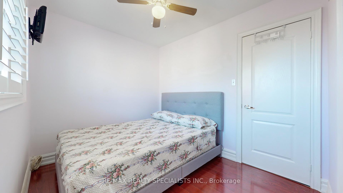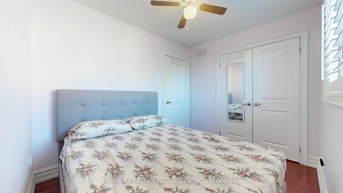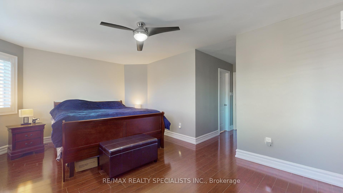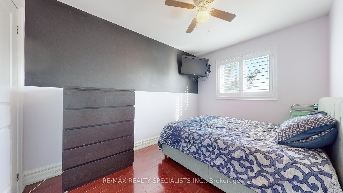$959,905
Available - For Sale
Listing ID: W10430311
23 Melissa Crt , Brampton, L6X 4X1, Ontario
| Absolutely Gorgeous & Spotless Semi- Detached Home , Situated on a Pie-Shaped & back onto a Pond/Ravine Lot , Offering 4 + 1 Bedrooms + Office+ 4 Washrooms with Finished Basement ( 1 Bedroom, Rec Room, 4 pc Bath) ; Spent $$$$$ on On Tastefully Upgrades ( See Attached list ) ; Stained Oak Staircase ; Double Door Entrance; Pot Lights & Stained Engineered Hardwood & Ceramics on Main Floor ; Laminate & Ceramics on 2nd Floor & in Basement; (No carpet in House); Upgraded & Delightful Eat in Kitchen comes with Quartz Counter tops , Backsplashes, S/S appliances, & Breakfast Area ; California Shutters Thru-out ; Primary bedroom has 5 Pc Ensuite & W/I Closet; All other Bedrooms are spacious ; Door entry from Garage to Home; Spacious family Room Has an electric Fire Place and Leads to Back Yard wooden Deck; Extended Stamped Concreted Driveway & Leads to Front Entrance; Wooden Deck with Gazebo & Storage Shed in Back Yard; A Small Fish pond in back yard; |
| Extras: *** SEE Attached List Of Upgrades*** No Side Walk @ Front *** No Neighbour Living Behind *** Close to Plaza, Restaurants, Park, School, Bus Stop & Other Amenities; Sellers & Listing Broker Do Not Warrant Retrofit Status Of Finished Basement |
| Price | $959,905 |
| Taxes: | $4881.21 |
| Address: | 23 Melissa Crt , Brampton, L6X 4X1, Ontario |
| Lot Size: | 17.52 x 105.11 (Feet) |
| Directions/Cross Streets: | Chinguacousy/Williams Pkwy /Bovaird |
| Rooms: | 9 |
| Rooms +: | 2 |
| Bedrooms: | 4 |
| Bedrooms +: | 1 |
| Kitchens: | 1 |
| Family Room: | Y |
| Basement: | Finished |
| Property Type: | Semi-Detached |
| Style: | 2-Storey |
| Exterior: | Brick |
| Garage Type: | Built-In |
| (Parking/)Drive: | Private |
| Drive Parking Spaces: | 2 |
| Pool: | None |
| Other Structures: | Garden Shed |
| Approximatly Square Footage: | 1500-2000 |
| Property Features: | Lake/Pond, Park, Public Transit, School Bus Route |
| Fireplace/Stove: | Y |
| Heat Source: | Gas |
| Heat Type: | Forced Air |
| Central Air Conditioning: | Central Air |
| Sewers: | Sewers |
| Water: | Municipal |
$
%
Years
This calculator is for demonstration purposes only. Always consult a professional
financial advisor before making personal financial decisions.
| Although the information displayed is believed to be accurate, no warranties or representations are made of any kind. |
| RE/MAX REALTY SPECIALISTS INC. |
|
|
.jpg?src=Custom)
Dir:
416-548-7854
Bus:
416-548-7854
Fax:
416-981-7184
| Virtual Tour | Book Showing | Email a Friend |
Jump To:
At a Glance:
| Type: | Freehold - Semi-Detached |
| Area: | Peel |
| Municipality: | Brampton |
| Neighbourhood: | Fletcher's Meadow |
| Style: | 2-Storey |
| Lot Size: | 17.52 x 105.11(Feet) |
| Tax: | $4,881.21 |
| Beds: | 4+1 |
| Baths: | 4 |
| Fireplace: | Y |
| Pool: | None |
Locatin Map:
Payment Calculator:
- Color Examples
- Green
- Black and Gold
- Dark Navy Blue And Gold
- Cyan
- Black
- Purple
- Gray
- Blue and Black
- Orange and Black
- Red
- Magenta
- Gold
- Device Examples

