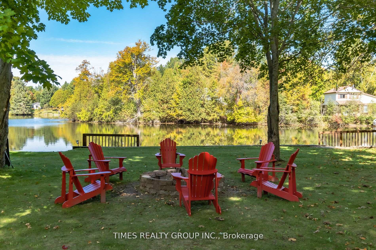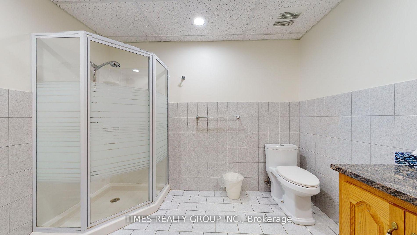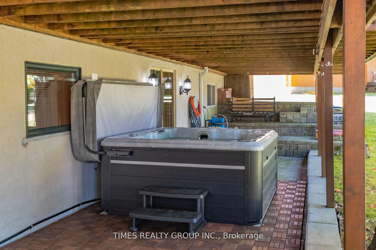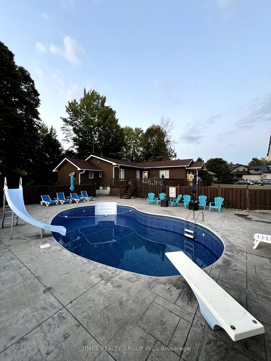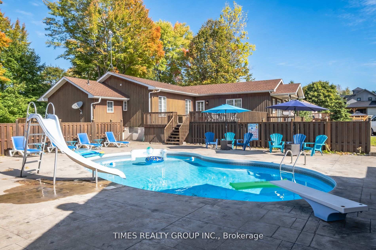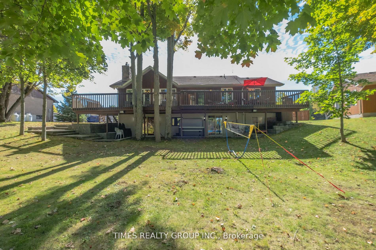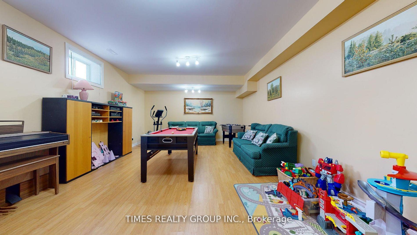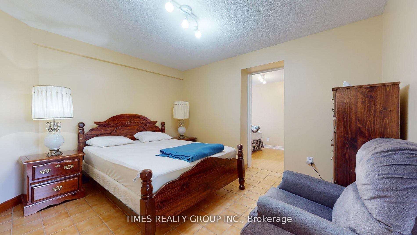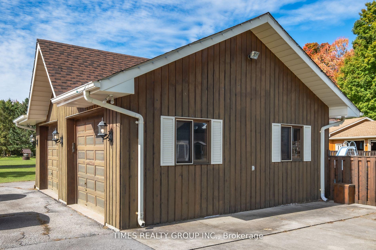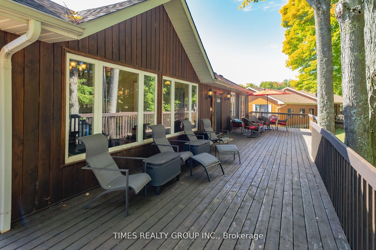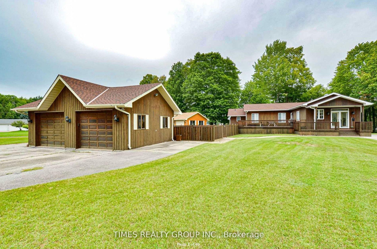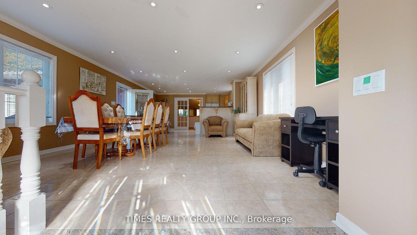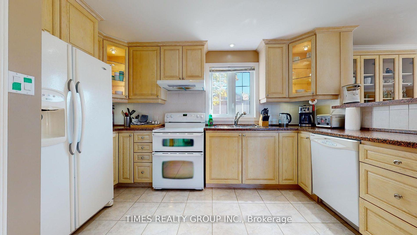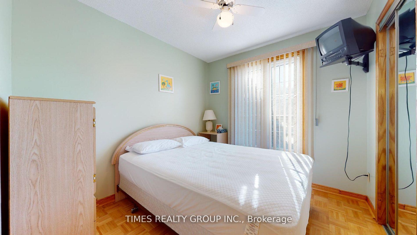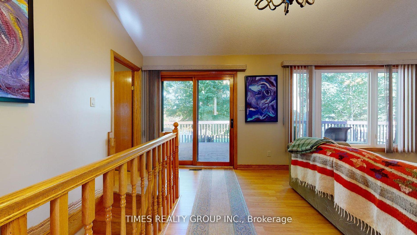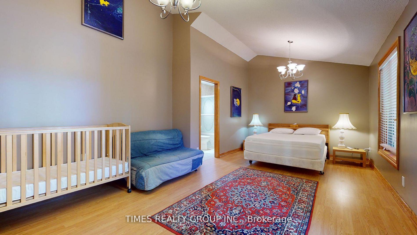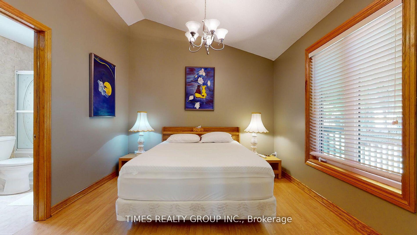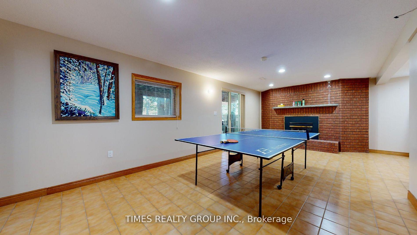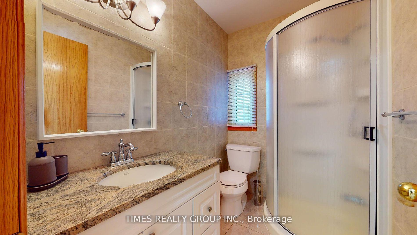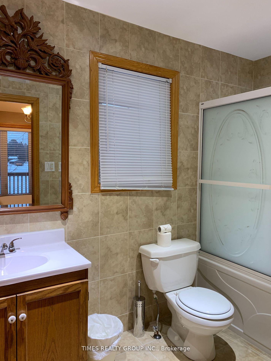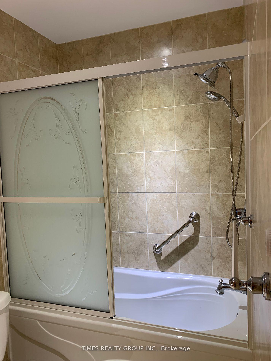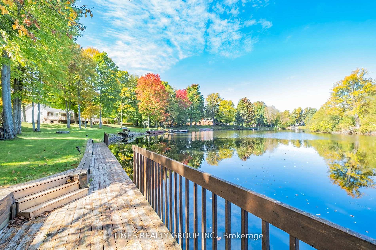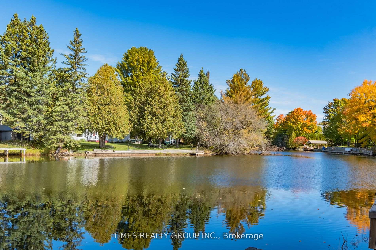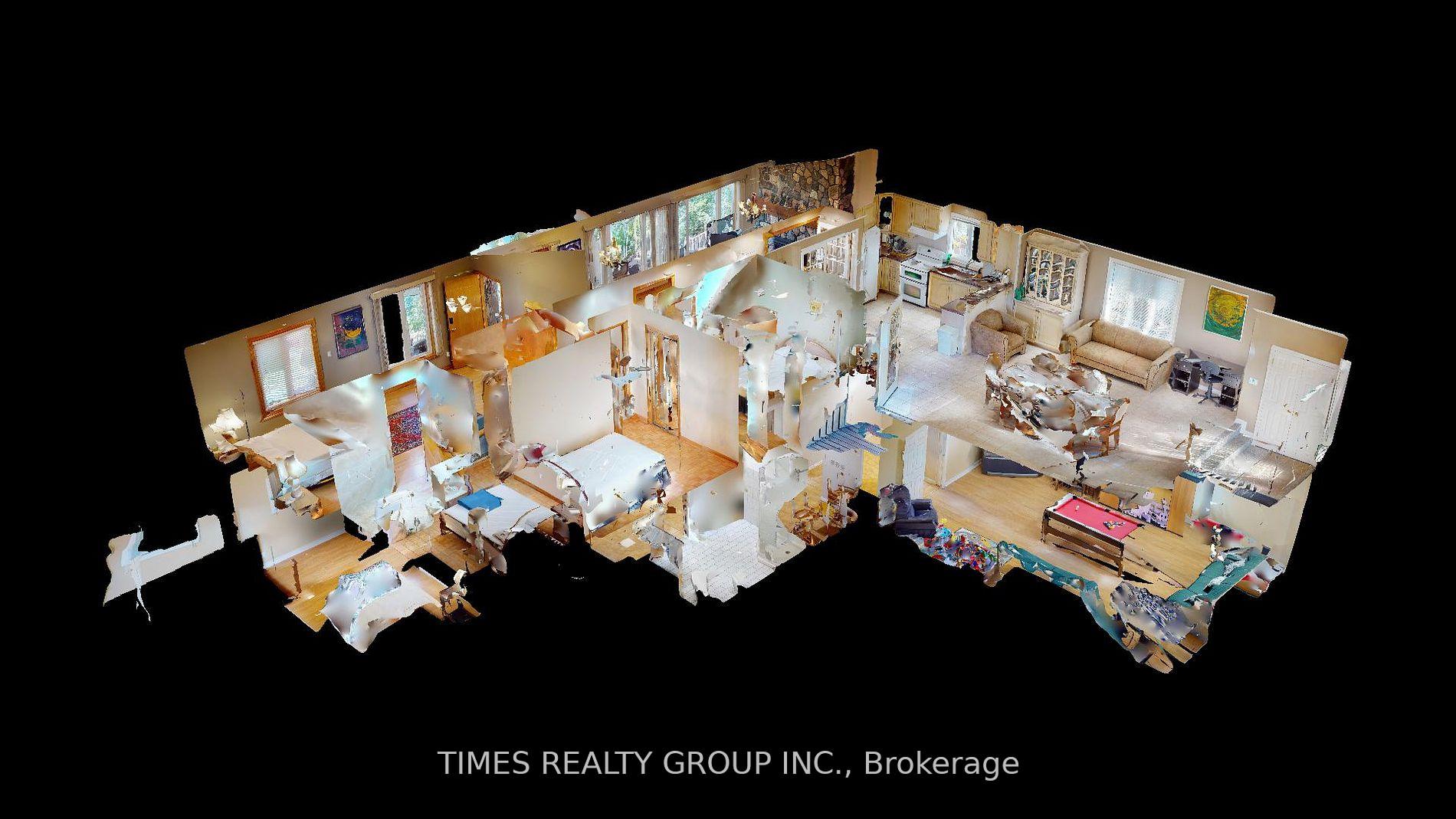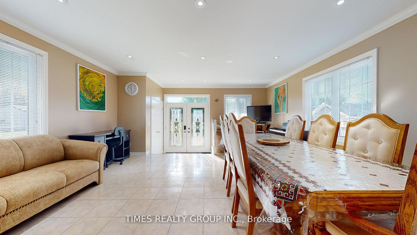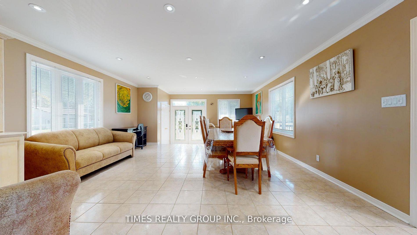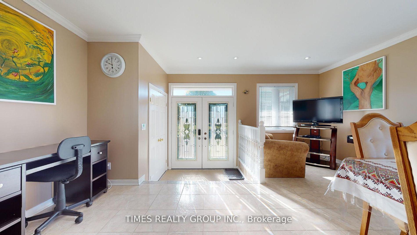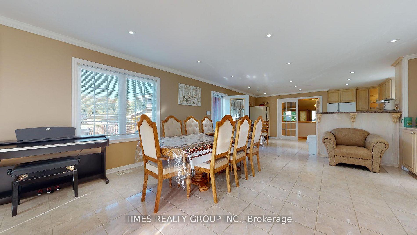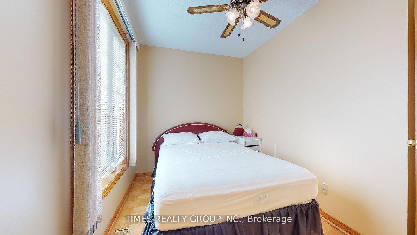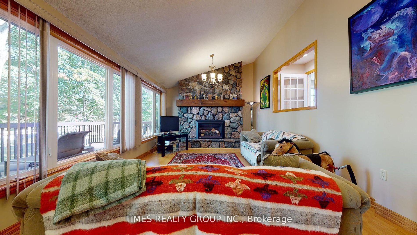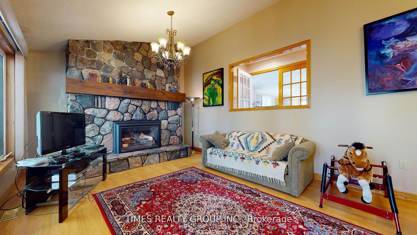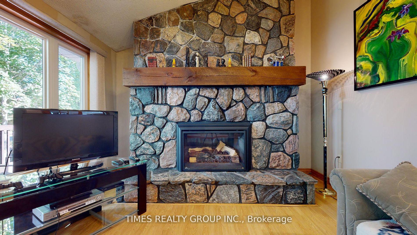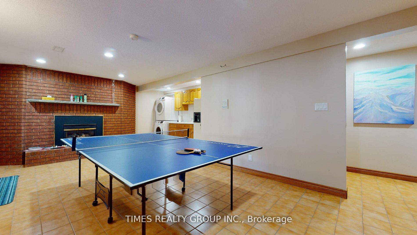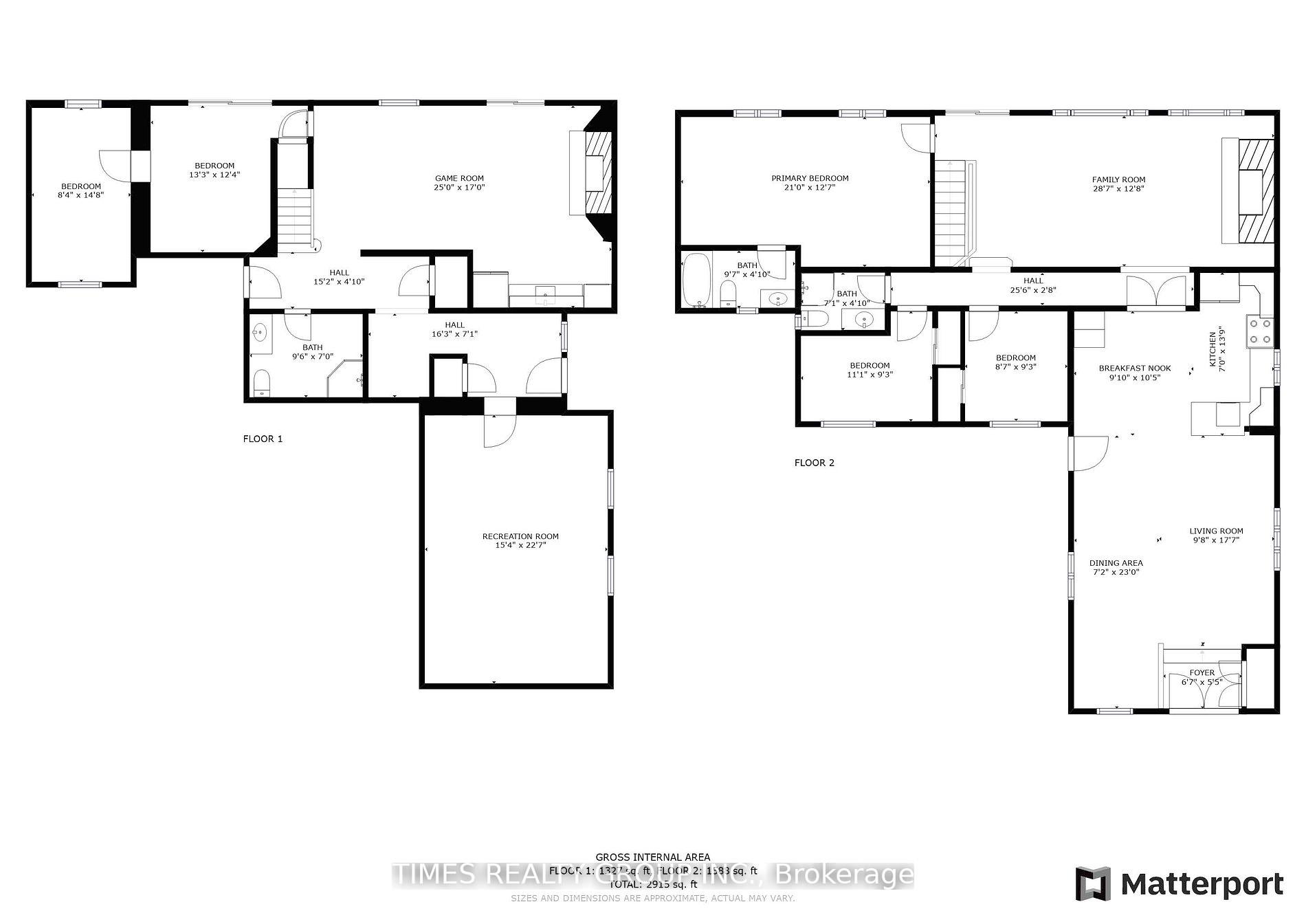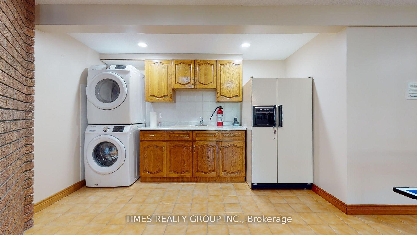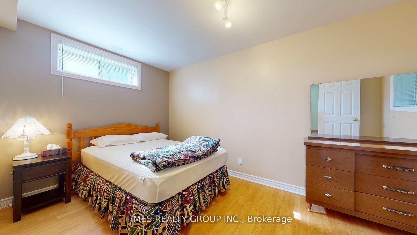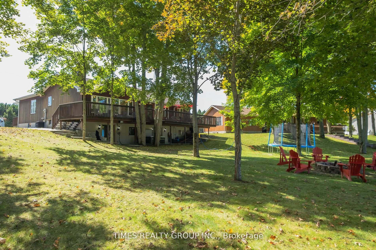$1,295,000
Available - For Sale
Listing ID: X8398924
26 Evans Dr , Kawartha Lakes, K0M 1N0, Ontario
| It's a great place to relax and have fun all year round. This raised bungalow has 2900 ft of finished space between main and ground levels filled with sunlight and fantastic waterfront views. *All-season cottage * Municipal roads *Almost an acre lot * 83.66 ft direct waterfront *Private dock connecting you to Trent Severn Waterway * Minutes to the Fenelon Falls docks, Marina, and Highland trails *Private pool lounge with a heated inground pool. *Hot tub * Large Front and backyard decks * The huge primary Bedroom with a 4-pc ensuite and inclosed large sitting area * Two full washrooms with standing showers* Huge finished basement with 2 walk-outs to private hot tub patio* |
| Extras: Dishwasher, Double Stove, Hood, Microwave, Garburator, 3 Fridges, 2 Dryers, 2 Washers, All E.L.F. and Window Coverings. 31 x 27 detached garage with oversized doors. All Games & Garage Tools & Outdoor Furniture & ATV are Negotiable. |
| Price | $1,295,000 |
| Taxes: | $5203.28 |
| Address: | 26 Evans Dr , Kawartha Lakes, K0M 1N0, Ontario |
| Lot Size: | 157.73 x 341.63 (Feet) |
| Acreage: | .50-1.99 |
| Directions/Cross Streets: | Northline Rd. & Evans Dr. |
| Rooms: | 7 |
| Rooms +: | 5 |
| Bedrooms: | 3 |
| Bedrooms +: | 2 |
| Kitchens: | 1 |
| Kitchens +: | 1 |
| Family Room: | Y |
| Basement: | Finished, W/O |
| Property Type: | Detached |
| Style: | Bungalow-Raised |
| Exterior: | Wood |
| Garage Type: | Detached |
| (Parking/)Drive: | Pvt Double |
| Drive Parking Spaces: | 10 |
| Pool: | Inground |
| Other Structures: | Garden Shed, Workshop |
| Approximatly Square Footage: | 2500-3000 |
| Property Features: | Clear View, Golf, Lake Access, Marina, River/Stream, Waterfront |
| Fireplace/Stove: | Y |
| Heat Source: | Propane |
| Heat Type: | Forced Air |
| Central Air Conditioning: | Central Air |
| Central Vac: | Y |
| Laundry Level: | Lower |
| Sewers: | Septic |
| Water: | Well |
| Water Supply Types: | Drilled Well |
$
%
Years
This calculator is for demonstration purposes only. Always consult a professional
financial advisor before making personal financial decisions.
| Although the information displayed is believed to be accurate, no warranties or representations are made of any kind. |
| TIMES REALTY GROUP INC. |
|
|
.jpg?src=Custom)
Dir:
416-548-7854
Bus:
416-548-7854
Fax:
416-981-7184
| Virtual Tour | Book Showing | Email a Friend |
Jump To:
At a Glance:
| Type: | Freehold - Detached |
| Area: | Kawartha Lakes |
| Municipality: | Kawartha Lakes |
| Neighbourhood: | Fenelon Falls |
| Style: | Bungalow-Raised |
| Lot Size: | 157.73 x 341.63(Feet) |
| Tax: | $5,203.28 |
| Beds: | 3+2 |
| Baths: | 3 |
| Fireplace: | Y |
| Pool: | Inground |
Locatin Map:
Payment Calculator:
- Color Examples
- Green
- Black and Gold
- Dark Navy Blue And Gold
- Cyan
- Black
- Purple
- Gray
- Blue and Black
- Orange and Black
- Red
- Magenta
- Gold
- Device Examples

