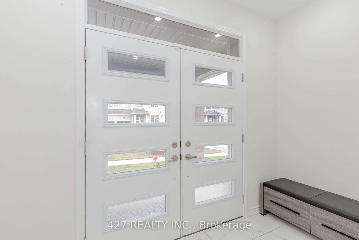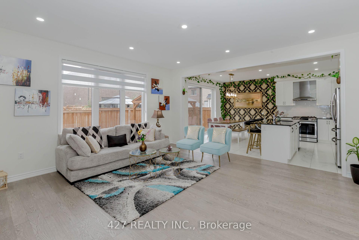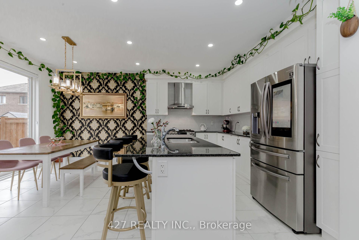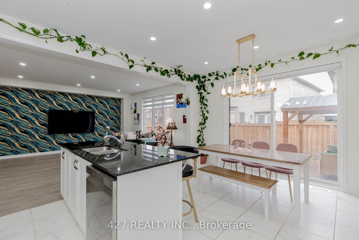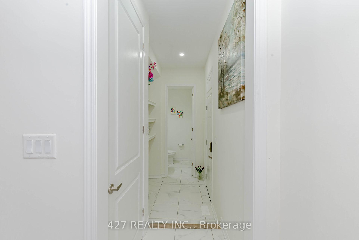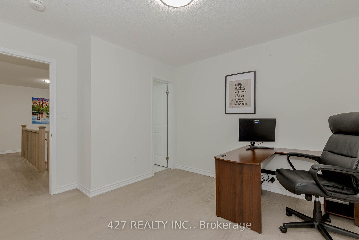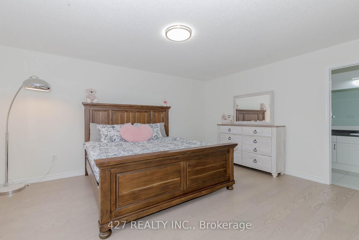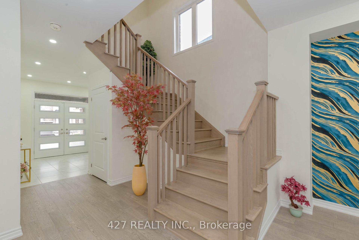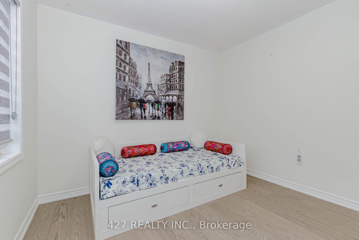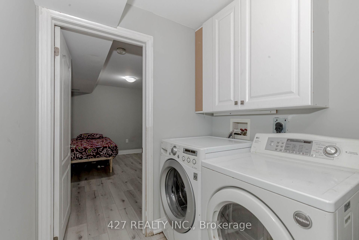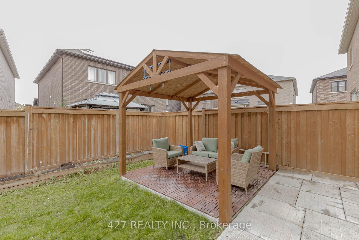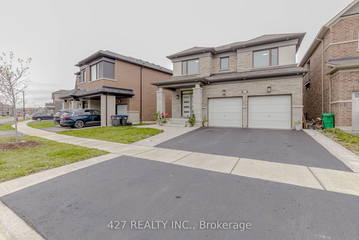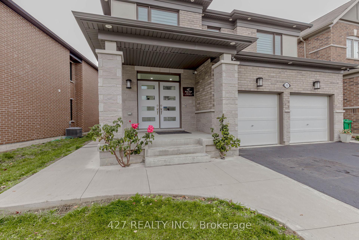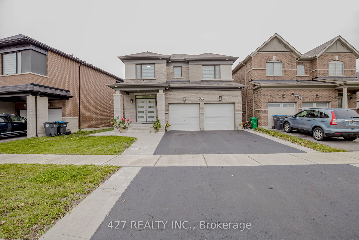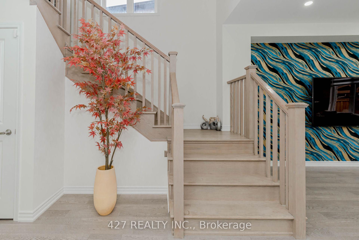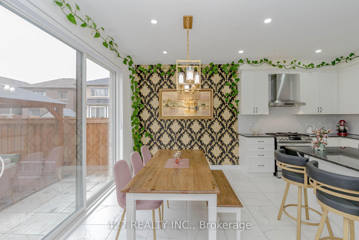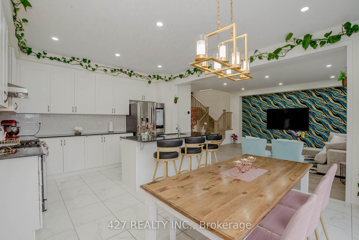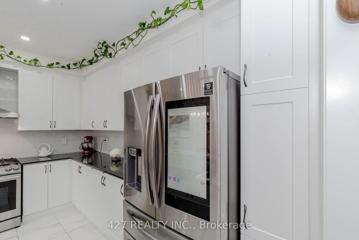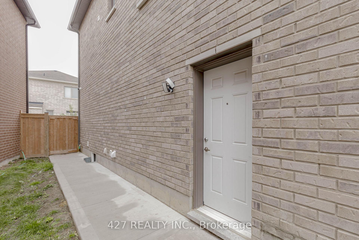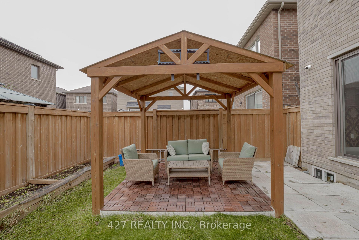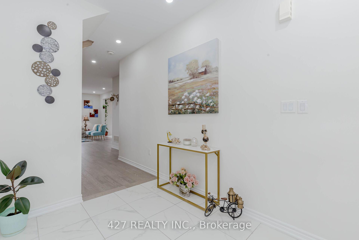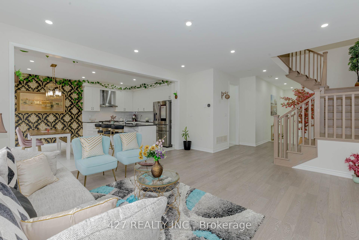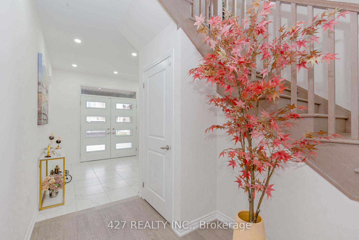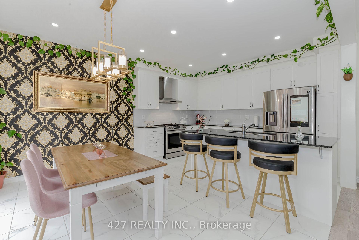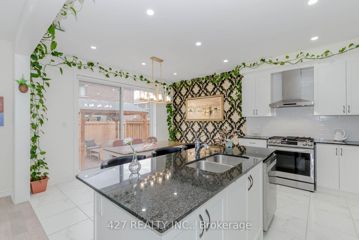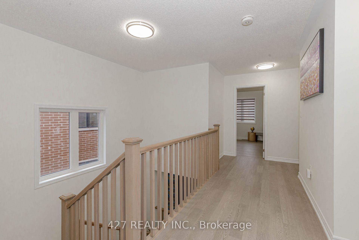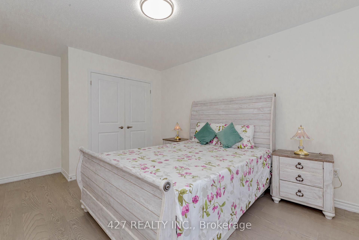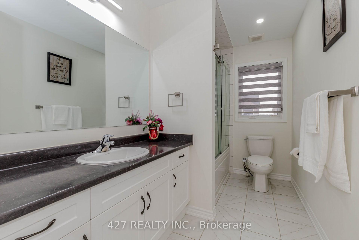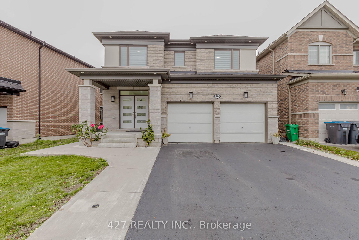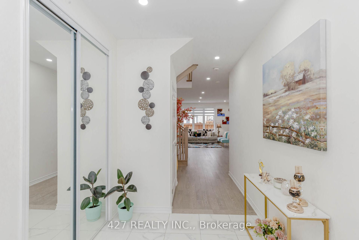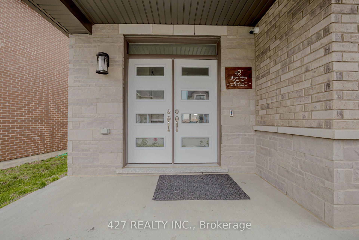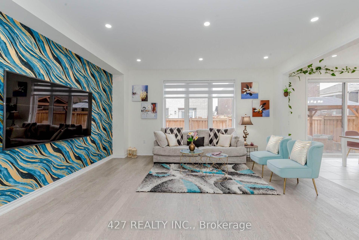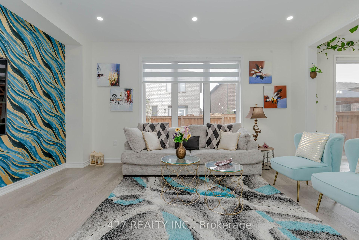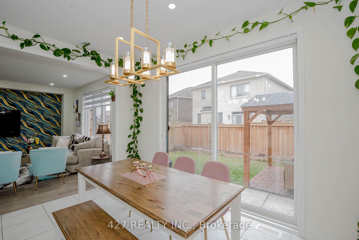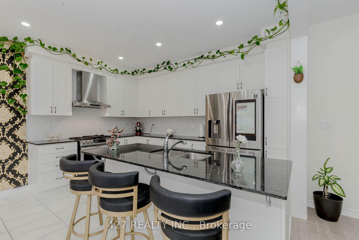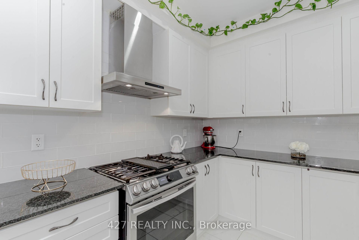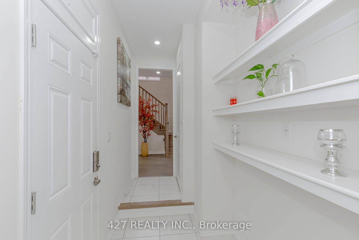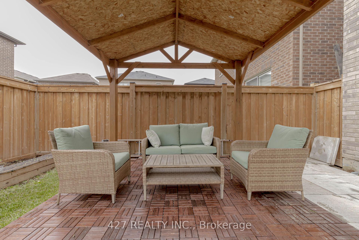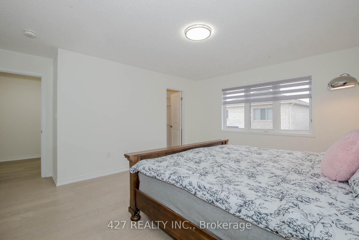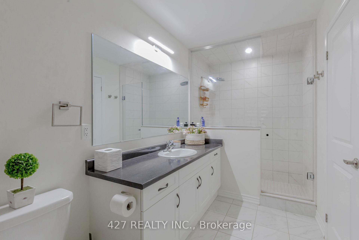$1,475,000
Available - For Sale
Listing ID: W10430694
20 Dolucci Cres , Brampton, L7A 5E9, Ontario
| Location! Location !! Location , almost 2 Year New Fully Detached ,Aprx 2500 Sqft , Mattamy Luxury 4 Bdrm, Det House with ***3 BEDROOM LEGAL BASEMENT APARTMENT*** with total 6 Wasroom , Main floor Seprate Laundry and Basement has seperate Laundry, almost $ 2500 Rental income from Basement,Oak Stairs, Quartz Counter Tops. Double Door Entry, Double Garage, Parking For 4 Cars On Driveway, 9 Ft Ceilings .Huge Kitchen , Top Of Line Appliances, Back Splash, Smart Home .Seperate Ent.By Builder, Entrance From Garage To House, 3 Bedroom Legal Basement Apartment , There is no Carpet in entire house*** Engneered Hardwood Floor Through Out On Main And Second Floor - Children's Paradise Carpet Free Home*** The Property Also Includes A 1000+ Sq. Ft **Legal Basement With A Separate Entrance, Providing ***Three 3 Additional Bedrooms, And Its Own Laundry Area, Ideal For Extended Family Or Rental Opportunities. The Home Offers Scenic Views And A Peaceful Setting. Its Conveniently Close To All Amenities, Including Bus Stops, Highways, And The Mount Pleasant Go Station. Nearby Area Schools, A Library, Grocery Stores, Plazas, And A Community Center, Making It A Desirable Location For Easy Living. This House Is An Absolute Showstopper And A Must-See For Those Seeking A Spacious And Luxurious Family Home In A Prime Location. Dont Miss The Chance To Own This Exceptional Property! Much More to say, Seeing Is Believing !!!! |
| Extras: 3 Bedrooms Legal Basement Apartment! Steps To School, Park, Mins Away From Shopping, 5 Mins Drive To Mt. Pleasant Go Station! Convenient Sparate Laundry In Basement! Stylish Living Space With Plenty Of Room To Grow! much more |
| Price | $1,475,000 |
| Taxes: | $7183.46 |
| Address: | 20 Dolucci Cres , Brampton, L7A 5E9, Ontario |
| Lot Size: | 48.33 x 92.00 (Feet) |
| Directions/Cross Streets: | Edenbrook Hill Dr/ Wanless Dr |
| Rooms: | 8 |
| Rooms +: | 3 |
| Bedrooms: | 4 |
| Bedrooms +: | 3 |
| Kitchens: | 2 |
| Family Room: | Y |
| Basement: | Sep Entrance, Unfinished |
| Approximatly Age: | New |
| Property Type: | Detached |
| Style: | 2-Storey |
| Exterior: | Brick Front, Stone |
| Garage Type: | Attached |
| (Parking/)Drive: | Private |
| Drive Parking Spaces: | 2 |
| Pool: | None |
| Approximatly Age: | New |
| Approximatly Square Footage: | 2000-2500 |
| Property Features: | Library, Park, Place Of Worship, Rec Centre, School |
| Fireplace/Stove: | N |
| Heat Source: | Gas |
| Heat Type: | Forced Air |
| Central Air Conditioning: | Central Air |
| Laundry Level: | Main |
| Elevator Lift: | N |
| Sewers: | Sewers |
| Water: | Municipal |
| Utilities-Cable: | A |
| Utilities-Hydro: | A |
| Utilities-Gas: | A |
| Utilities-Telephone: | A |
$
%
Years
This calculator is for demonstration purposes only. Always consult a professional
financial advisor before making personal financial decisions.
| Although the information displayed is believed to be accurate, no warranties or representations are made of any kind. |
| 427 REALTY INC. |
|
|
.jpg?src=Custom)
Dir:
416-548-7854
Bus:
416-548-7854
Fax:
416-981-7184
| Virtual Tour | Book Showing | Email a Friend |
Jump To:
At a Glance:
| Type: | Freehold - Detached |
| Area: | Peel |
| Municipality: | Brampton |
| Neighbourhood: | Northwest Brampton |
| Style: | 2-Storey |
| Lot Size: | 48.33 x 92.00(Feet) |
| Approximate Age: | New |
| Tax: | $7,183.46 |
| Beds: | 4+3 |
| Baths: | 6 |
| Fireplace: | N |
| Pool: | None |
Locatin Map:
Payment Calculator:
- Color Examples
- Green
- Black and Gold
- Dark Navy Blue And Gold
- Cyan
- Black
- Purple
- Gray
- Blue and Black
- Orange and Black
- Red
- Magenta
- Gold
- Device Examples

