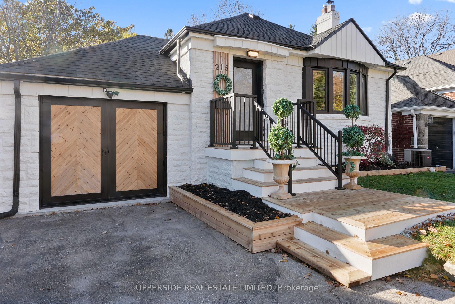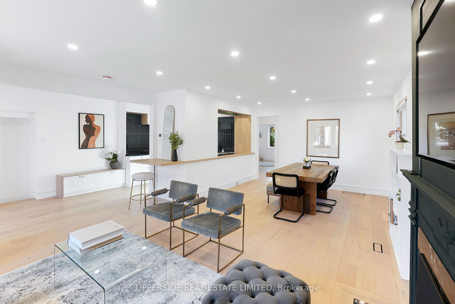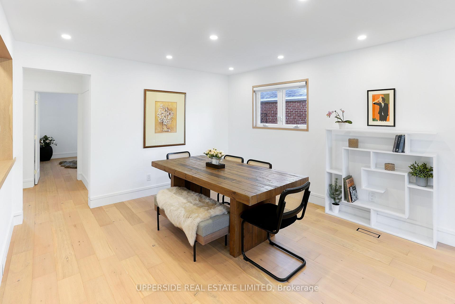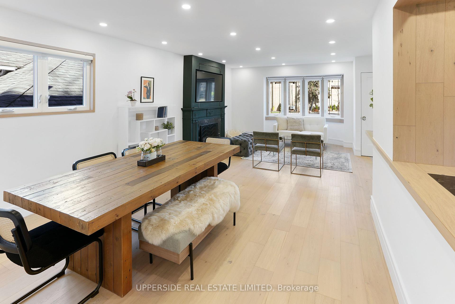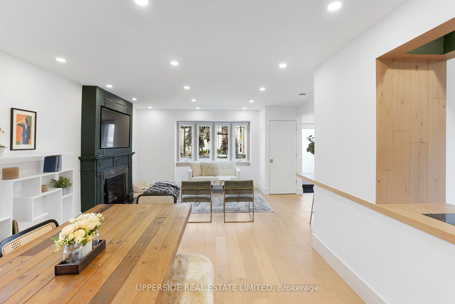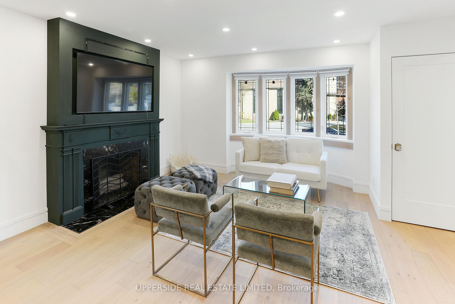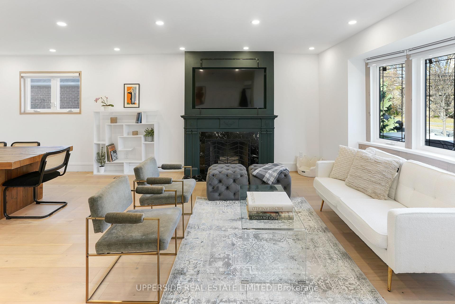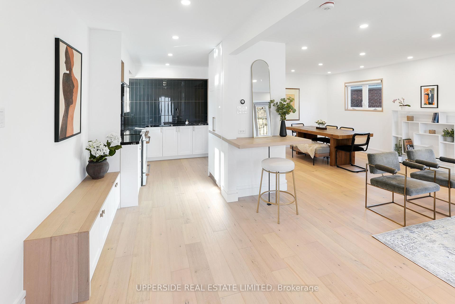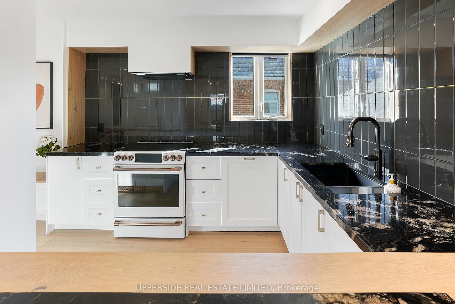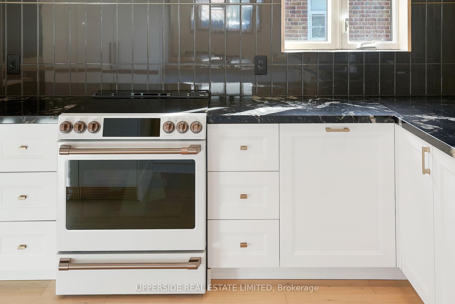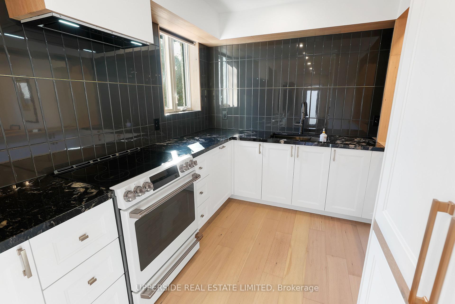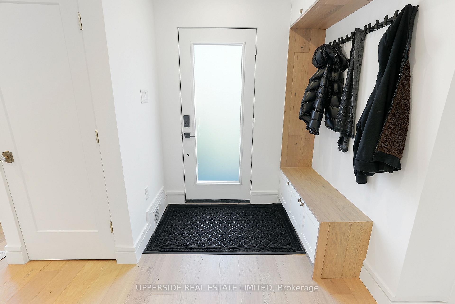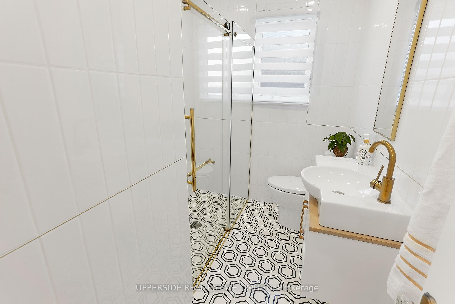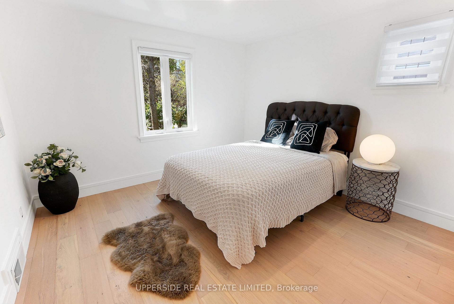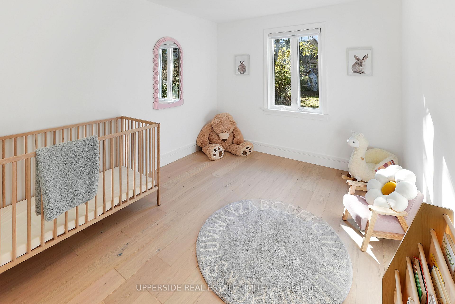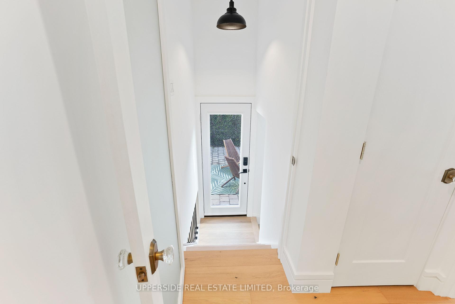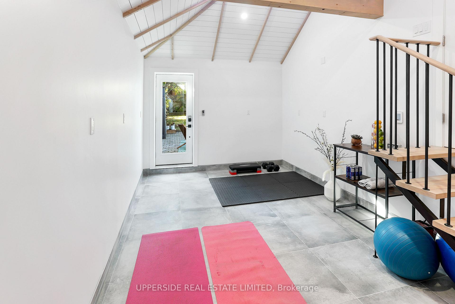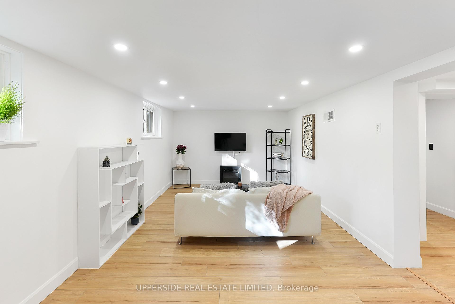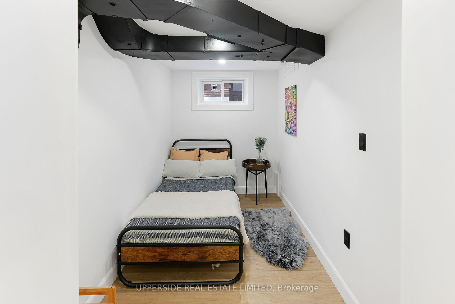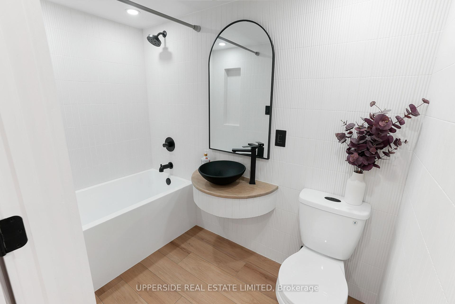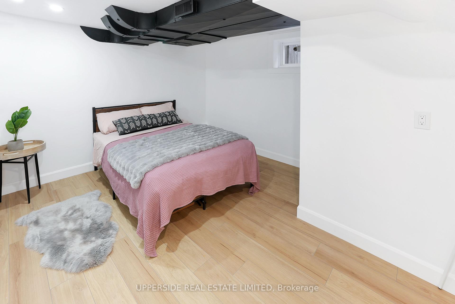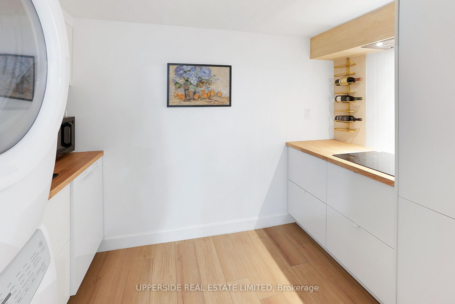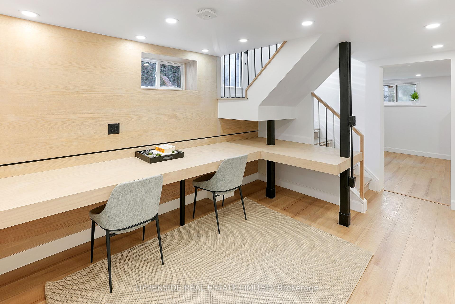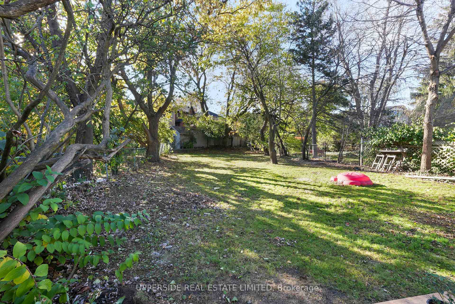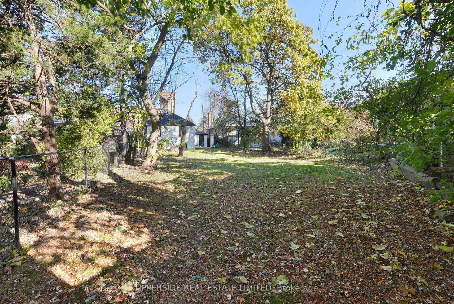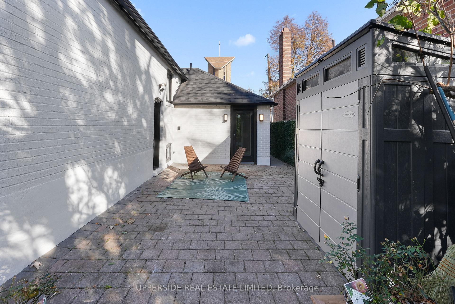$1,999,000
Available - For Sale
Listing ID: C10430403
215 Ridley Blvd , Toronto, M5M 3M5, Ontario
| Sophisticated Luxurious Bungalow on 41x176 lot in Bedford Park! 2+2 bed, 2 bath home. Insulated, upgraded attached garage (yoga or art studio) with heated floors and cathedral ceiling. Private Zen-like yard. Canadian oak hardwood floors, designer kitchen with breakfast bar. Laundry on the lower level with an additional hook up on the main floor. New plumbing, electrical & carpentry throughout. Separate basement entrance with tall ceilings. 4 parking spots. 401 Access. Steps from TTC, restaurants, grocery, Community Centre, Library & playgrounds. Renowned public/private schools/daycares. |
| Extras: Main Kitchen: GE Caf Range with rose gold, Ss Fridge, Built in Bosch Dishwasher. Bsmt Kitchen: Cooktop, LG Dishwasher, Ss Fridge. Stacked Washer & Dryer. Owned Tankless Hot Water Heater. All Elfs. All Window Coverings |
| Price | $1,999,000 |
| Taxes: | $8111.38 |
| Address: | 215 Ridley Blvd , Toronto, M5M 3M5, Ontario |
| Lot Size: | 41.21 x 175.92 (Feet) |
| Directions/Cross Streets: | Avenue Road & Willson Avenue |
| Rooms: | 5 |
| Rooms +: | 4 |
| Bedrooms: | 2 |
| Bedrooms +: | 2 |
| Kitchens: | 2 |
| Family Room: | Y |
| Basement: | Finished |
| Property Type: | Detached |
| Style: | Bungalow |
| Exterior: | Brick, Stone |
| Garage Type: | Attached |
| (Parking/)Drive: | Private |
| Drive Parking Spaces: | 4 |
| Pool: | None |
| Property Features: | Library, Park, Place Of Worship, Public Transit, Rec Centre |
| Fireplace/Stove: | Y |
| Heat Source: | Gas |
| Heat Type: | Forced Air |
| Central Air Conditioning: | Central Air |
| Laundry Level: | Lower |
| Sewers: | Sewers |
| Water: | Municipal |
$
%
Years
This calculator is for demonstration purposes only. Always consult a professional
financial advisor before making personal financial decisions.
| Although the information displayed is believed to be accurate, no warranties or representations are made of any kind. |
| UPPERSIDE REAL ESTATE LIMITED |
|
|
.jpg?src=Custom)
Dir:
416-548-7854
Bus:
416-548-7854
Fax:
416-981-7184
| Book Showing | Email a Friend |
Jump To:
At a Glance:
| Type: | Freehold - Detached |
| Area: | Toronto |
| Municipality: | Toronto |
| Neighbourhood: | Bedford Park-Nortown |
| Style: | Bungalow |
| Lot Size: | 41.21 x 175.92(Feet) |
| Tax: | $8,111.38 |
| Beds: | 2+2 |
| Baths: | 2 |
| Fireplace: | Y |
| Pool: | None |
Locatin Map:
Payment Calculator:
- Color Examples
- Green
- Black and Gold
- Dark Navy Blue And Gold
- Cyan
- Black
- Purple
- Gray
- Blue and Black
- Orange and Black
- Red
- Magenta
- Gold
- Device Examples

