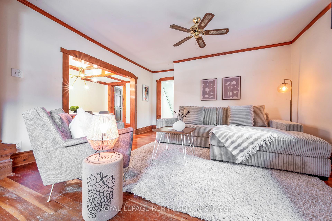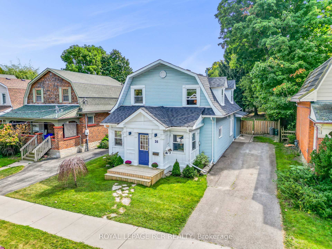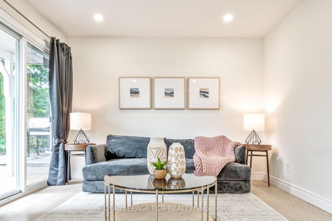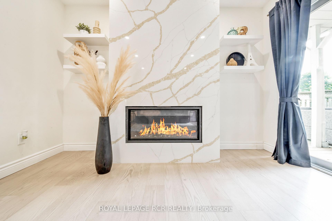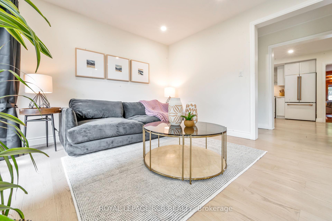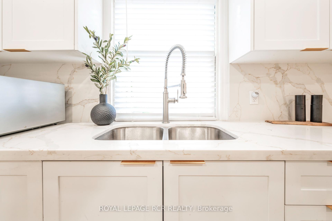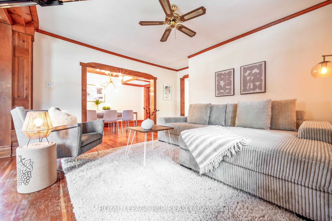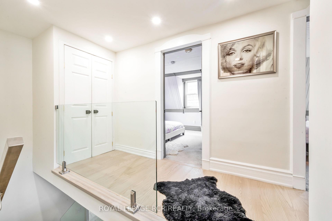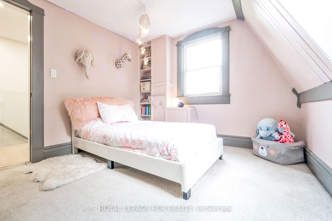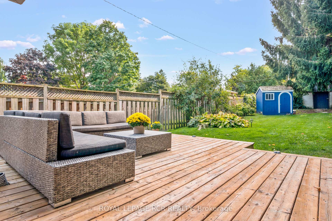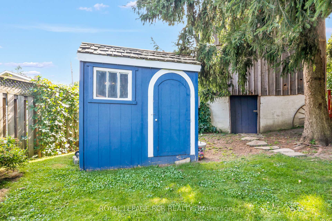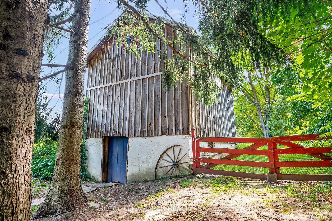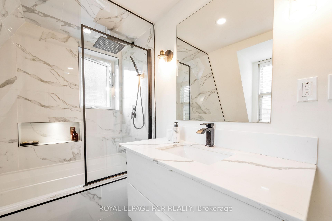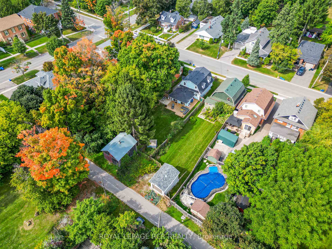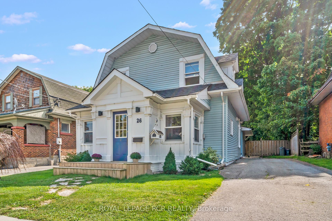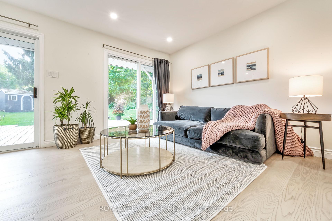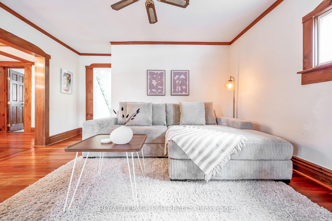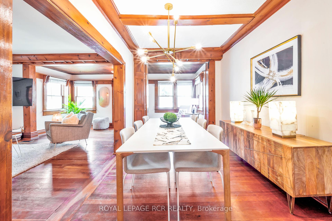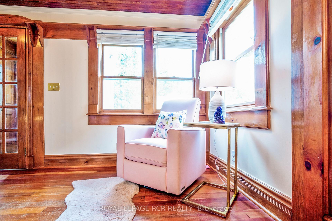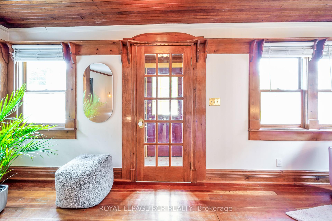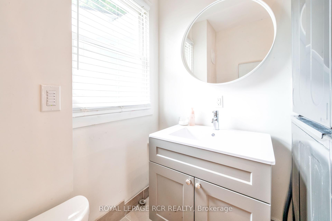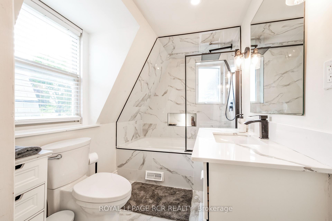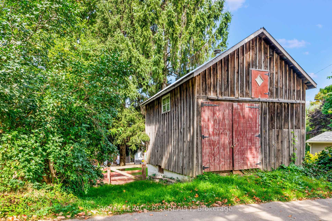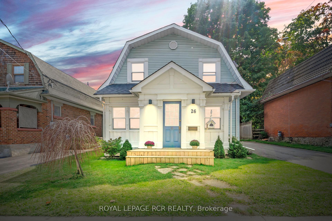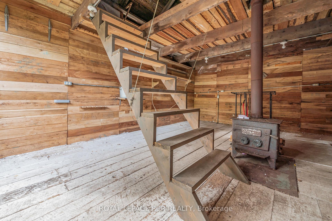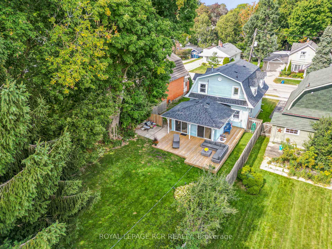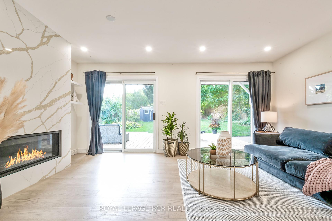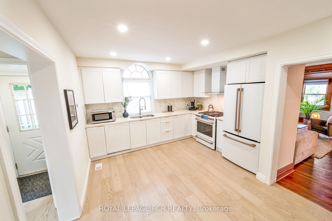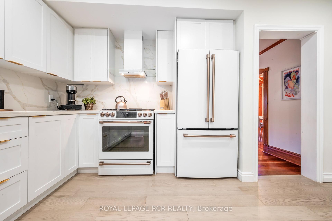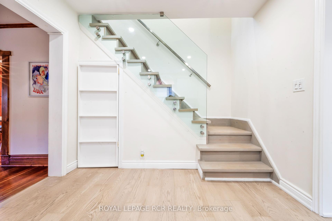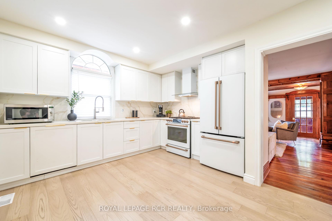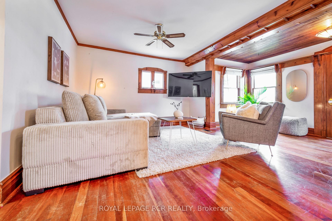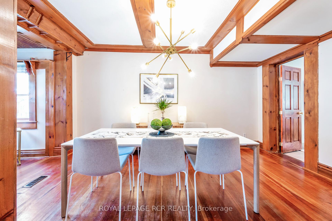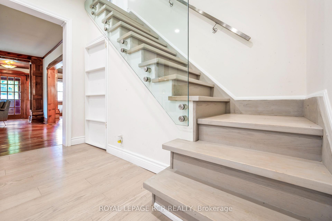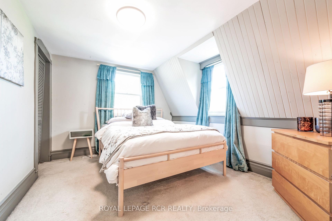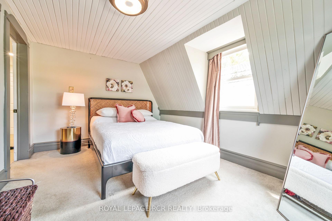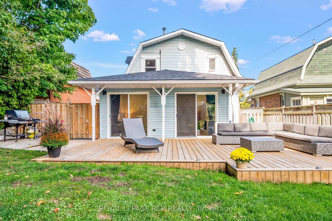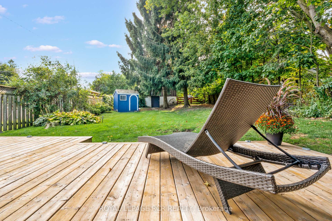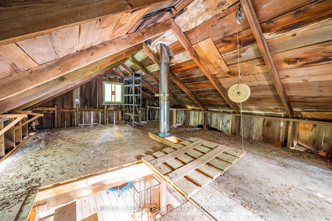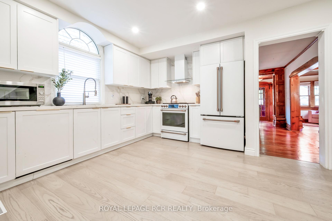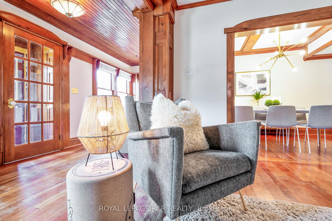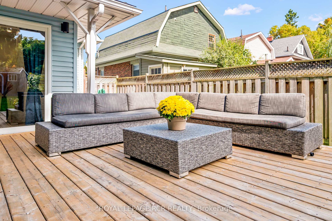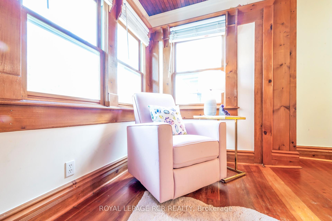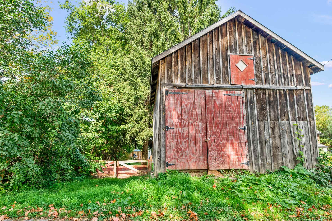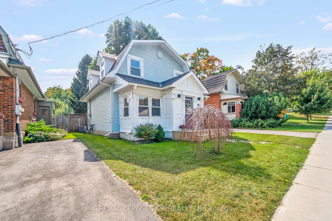$879,900
Available - For Sale
Listing ID: W9357453
26 Second Ave , Orangeville, L9W 1H6, Ontario
| This charming downtown home is an absolute must-see, blending timeless Arts & Crafts style with modern upgrades! As you step inside, the welcoming foyer greets you with double closets, leading to the expansive open-concept sitting, living, and dining rooms, where original hardwood floors and statement trim exude warmth and character. Towards the back of the home, the updated kitchen offers plenty of cupboard space and features elegant quartz countertops, a matching backsplash, sleek cupboards, and hardwood floors. The spacious family room, enhanced with a gas fireplace featuring a quartz surround, opens up to the massive backyard through two sliding door walkouts, perfect for outdoor entertaining. The good-sized pantry, an updated combined two piece bath and laundry room, and side door access to the three car driveway round out the main floor's conveniences. Heading upstairs, you'll find three good sized bedrooms, each with its own closet. The beautifully updated four-piece bathroom is a real showstopper, and the fully redone glass-panelled staircase adds a contemporary touch. Step outside to the large private backyard, but the surprises don't end there. A fully detached three-level, 100+ year-old barn sits at the rear of the property, complete with hydro, offering endless possibilities for storage, a workshop, or creative space. This home combines classic charm with modern luxury, making it the perfect downtown retreat! |
| Extras: Shingles, Furnace, A/C & on demand hot water heater '23. Average monthly hydro/water = $250, gas $100. Parking for 1 vehicle beside barn off of carriage lane. |
| Price | $879,900 |
| Taxes: | $4611.38 |
| Address: | 26 Second Ave , Orangeville, L9W 1H6, Ontario |
| Lot Size: | 33.00 x 155.00 (Feet) |
| Directions/Cross Streets: | Broadway/Second Street/Second Ave |
| Rooms: | 8 |
| Bedrooms: | 3 |
| Bedrooms +: | |
| Kitchens: | 1 |
| Family Room: | Y |
| Basement: | Unfinished |
| Approximatly Age: | 51-99 |
| Property Type: | Detached |
| Style: | 1 1/2 Storey |
| Exterior: | Vinyl Siding |
| Garage Type: | None |
| (Parking/)Drive: | Private |
| Drive Parking Spaces: | 3 |
| Pool: | None |
| Other Structures: | Barn |
| Approximatly Age: | 51-99 |
| Approximatly Square Footage: | 1100-1500 |
| Fireplace/Stove: | Y |
| Heat Source: | Gas |
| Heat Type: | Forced Air |
| Central Air Conditioning: | Central Air |
| Laundry Level: | Main |
| Sewers: | Sewers |
| Water: | Municipal |
$
%
Years
This calculator is for demonstration purposes only. Always consult a professional
financial advisor before making personal financial decisions.
| Although the information displayed is believed to be accurate, no warranties or representations are made of any kind. |
| ROYAL LEPAGE RCR REALTY |
|
|
.jpg?src=Custom)
Dir:
416-548-7854
Bus:
416-548-7854
Fax:
416-981-7184
| Virtual Tour | Book Showing | Email a Friend |
Jump To:
At a Glance:
| Type: | Freehold - Detached |
| Area: | Dufferin |
| Municipality: | Orangeville |
| Neighbourhood: | Orangeville |
| Style: | 1 1/2 Storey |
| Lot Size: | 33.00 x 155.00(Feet) |
| Approximate Age: | 51-99 |
| Tax: | $4,611.38 |
| Beds: | 3 |
| Baths: | 2 |
| Fireplace: | Y |
| Pool: | None |
Locatin Map:
Payment Calculator:
- Color Examples
- Green
- Black and Gold
- Dark Navy Blue And Gold
- Cyan
- Black
- Purple
- Gray
- Blue and Black
- Orange and Black
- Red
- Magenta
- Gold
- Device Examples

