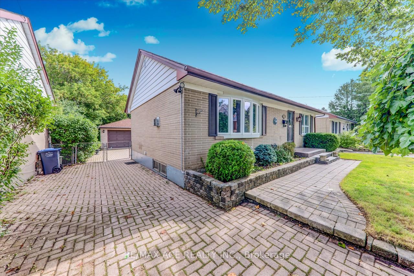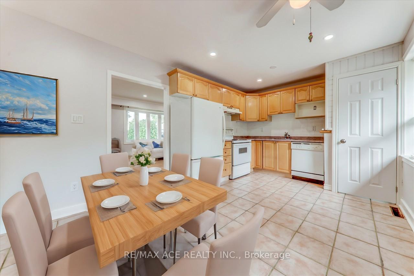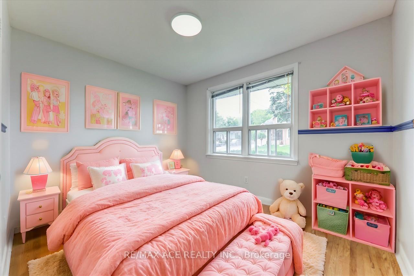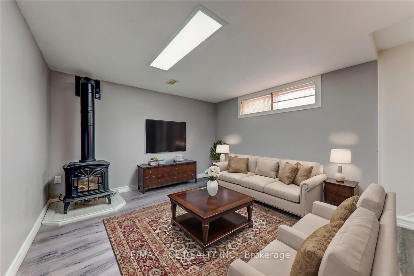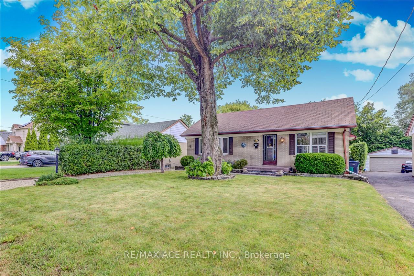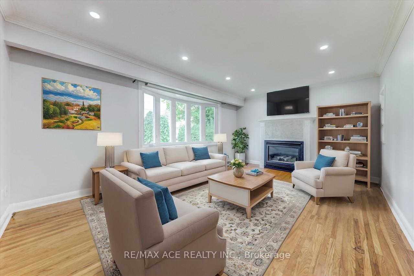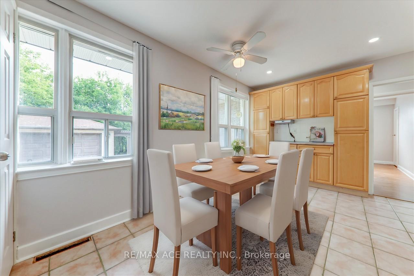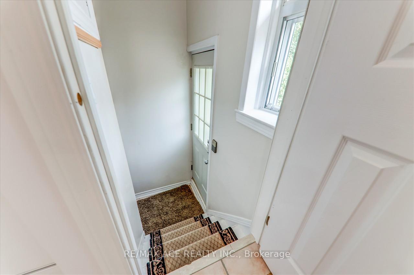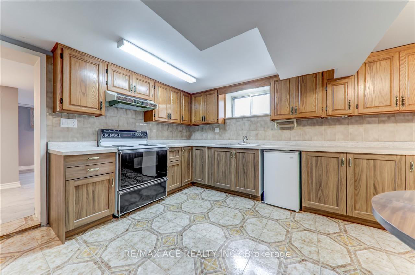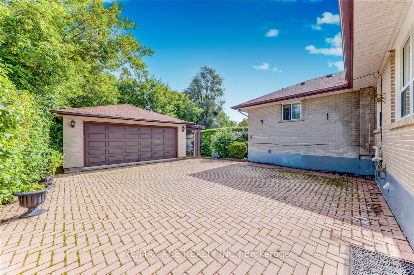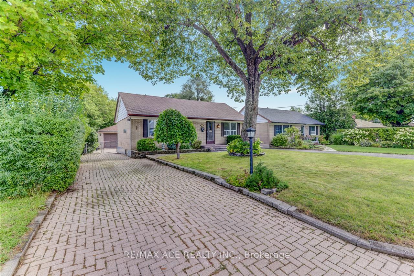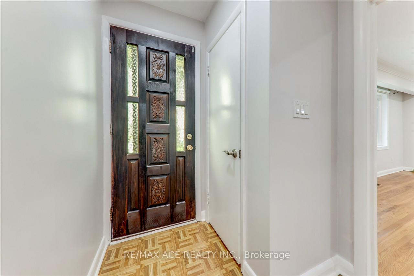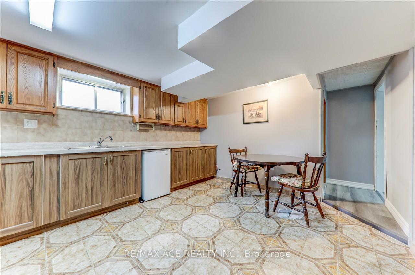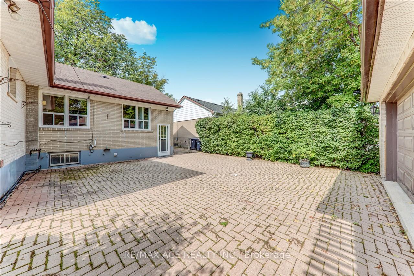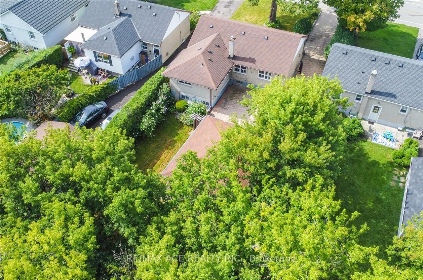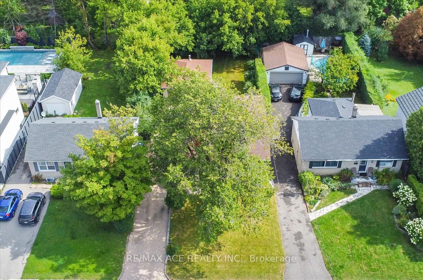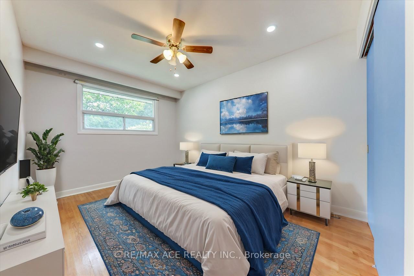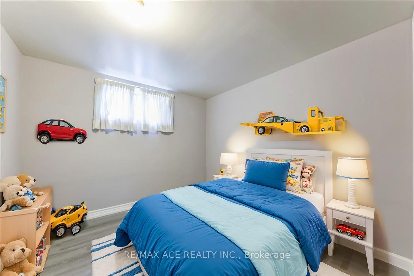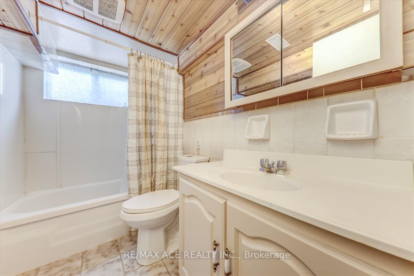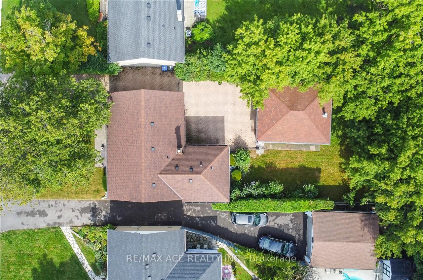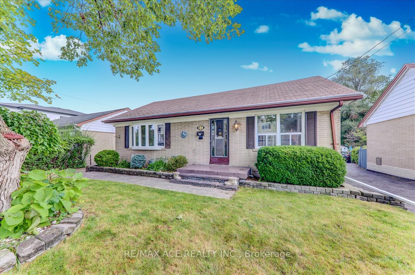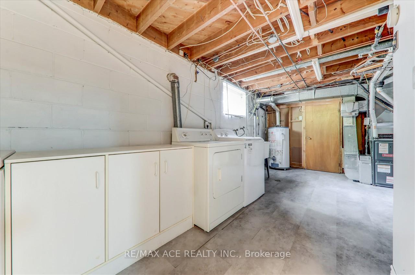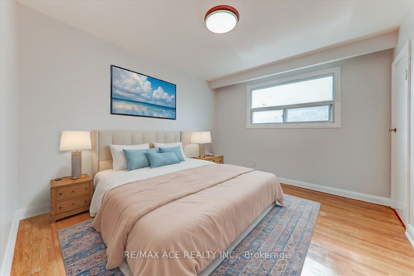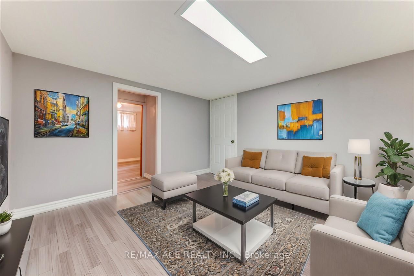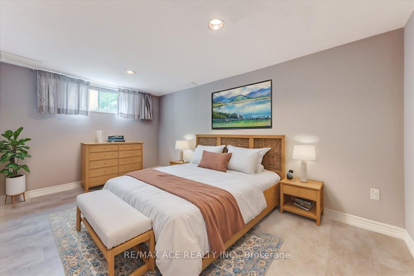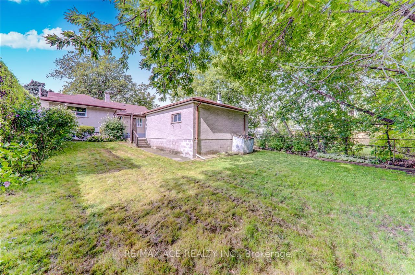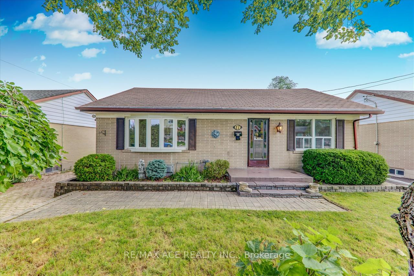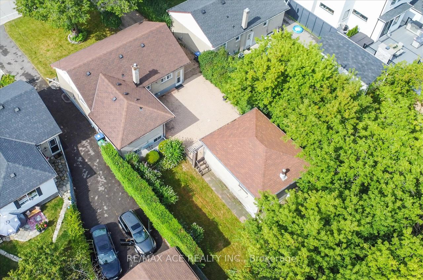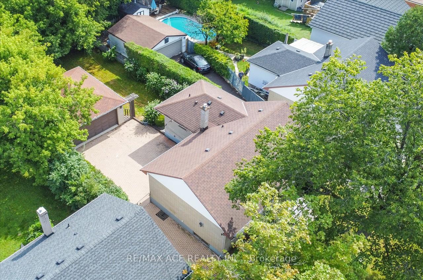$1,249,000
Available - For Sale
Listing ID: W10431252
17 Arch Rd , Mississauga, L5M 1M4, Ontario
| Charming Detached Bungalow in Riverview Heights, Next to many new builds. This well-maintained detached bungalow offers 3+2 bedrooms, 2 kitchens, and excellent potential for multi-generational living or rental income. The main level features a cozy living room with a gas fireplace, hardwood floors, and a bright bay window. The spacious eat-in kitchen boasts maple cabinets, built-in appliances, and a pantry, all overlooking a large backyard.The finished basement, with a separate entrance, includes a 2-bedroom suite with a full kitchen perfect for additional living space or income potential.Outside, enjoy a large front and backyard, plus a 526 sq ft detached garage with room for 2 cars and a Franklin stove. The interlocked driveway provides easy access to the garage and extra parking.Conveniently located near highways, public transit, and just minutes from the Village of Streetsville, this home offers both comfort and convenience. |
| Extras: ALL EXISTING ELFS INCLUDING FRIDGE,STOVE, DISHWASHER, WASHER/DRYER, FRIDGE IN GARAGE AND FREEZER IN BASEMENT. |
| Price | $1,249,000 |
| Taxes: | $5985.00 |
| Address: | 17 Arch Rd , Mississauga, L5M 1M4, Ontario |
| Lot Size: | 50.00 x 148.90 (Feet) |
| Directions/Cross Streets: | Britannia Rd & Queen St |
| Rooms: | 9 |
| Rooms +: | 2 |
| Bedrooms: | 3 |
| Bedrooms +: | 2 |
| Kitchens: | 1 |
| Kitchens +: | 1 |
| Family Room: | N |
| Basement: | Finished, Sep Entrance |
| Property Type: | Detached |
| Style: | Bungalow |
| Exterior: | Brick |
| Garage Type: | Detached |
| (Parking/)Drive: | Private |
| Drive Parking Spaces: | 4 |
| Pool: | None |
| Property Features: | Fenced Yard, Hospital, Library, Park, Place Of Worship, Public Transit |
| Fireplace/Stove: | Y |
| Heat Source: | Gas |
| Heat Type: | Forced Air |
| Central Air Conditioning: | Central Air |
| Sewers: | Sewers |
| Water: | Municipal |
$
%
Years
This calculator is for demonstration purposes only. Always consult a professional
financial advisor before making personal financial decisions.
| Although the information displayed is believed to be accurate, no warranties or representations are made of any kind. |
| RE/MAX ACE REALTY INC. |
|
|
.jpg?src=Custom)
Dir:
416-548-7854
Bus:
416-548-7854
Fax:
416-981-7184
| Virtual Tour | Book Showing | Email a Friend |
Jump To:
At a Glance:
| Type: | Freehold - Detached |
| Area: | Peel |
| Municipality: | Mississauga |
| Neighbourhood: | Streetsville |
| Style: | Bungalow |
| Lot Size: | 50.00 x 148.90(Feet) |
| Tax: | $5,985 |
| Beds: | 3+2 |
| Baths: | 2 |
| Fireplace: | Y |
| Pool: | None |
Locatin Map:
Payment Calculator:
- Color Examples
- Green
- Black and Gold
- Dark Navy Blue And Gold
- Cyan
- Black
- Purple
- Gray
- Blue and Black
- Orange and Black
- Red
- Magenta
- Gold
- Device Examples

