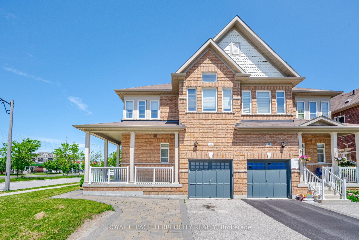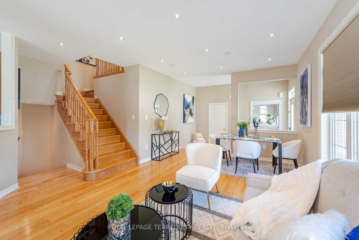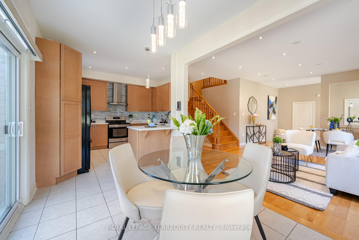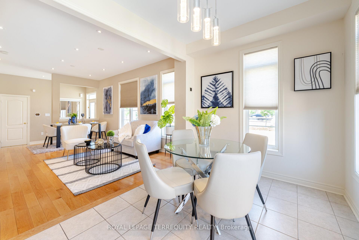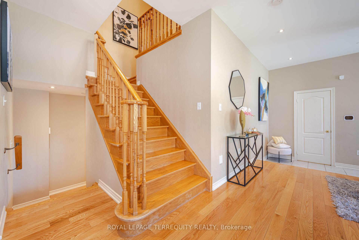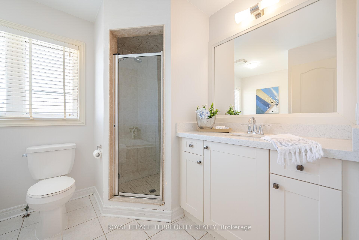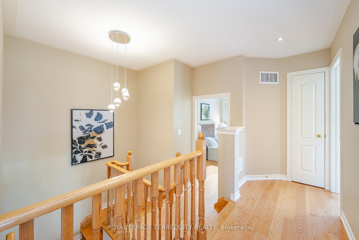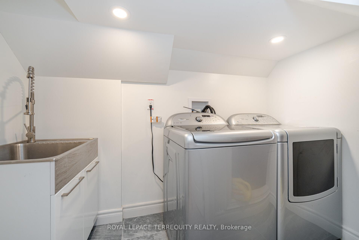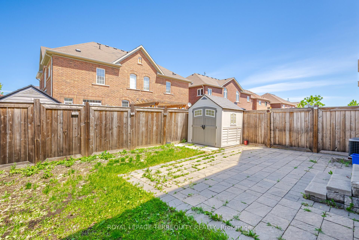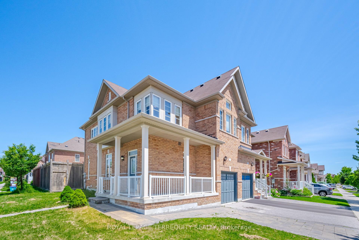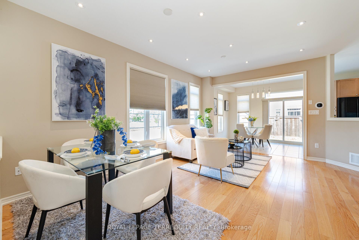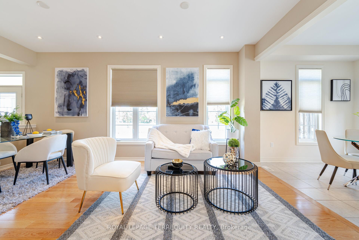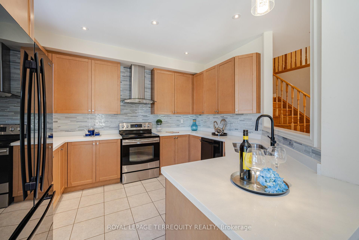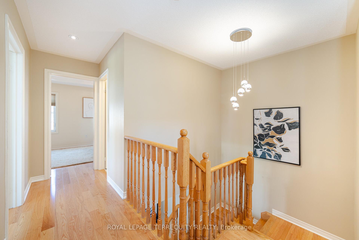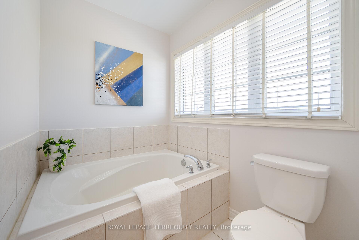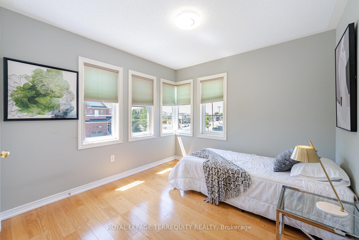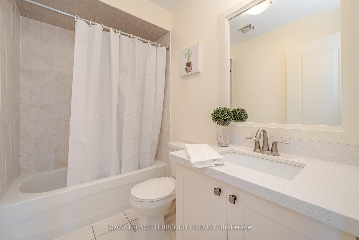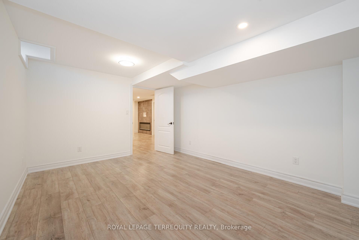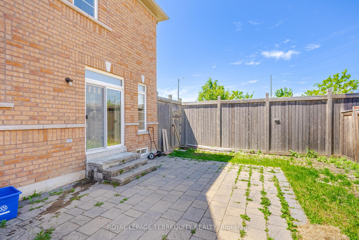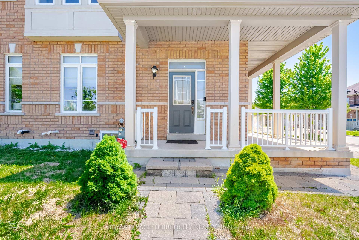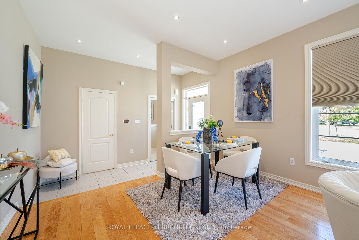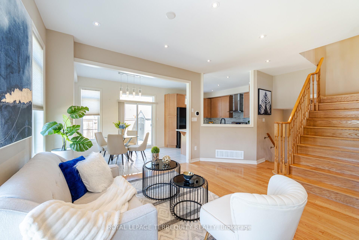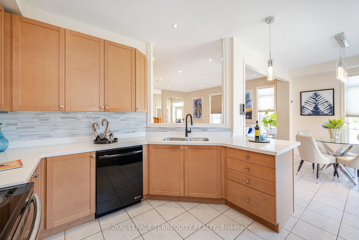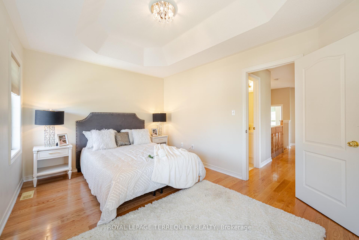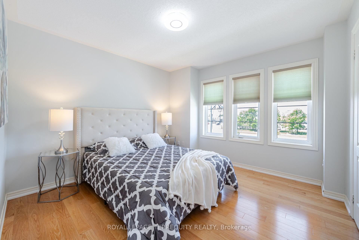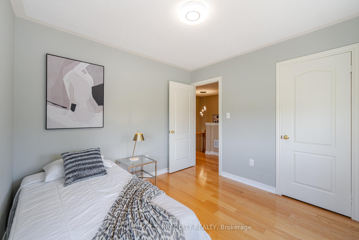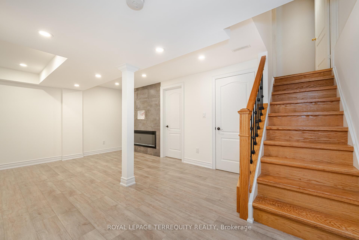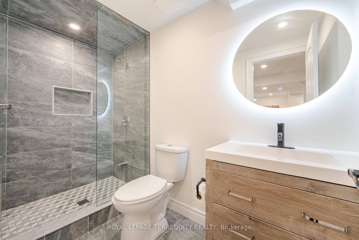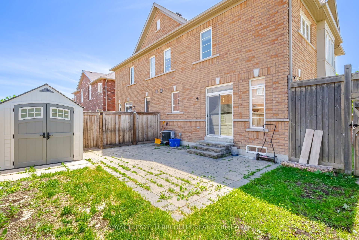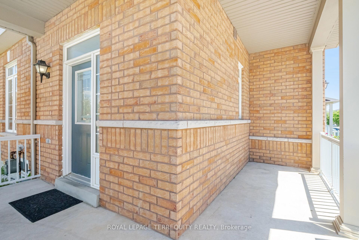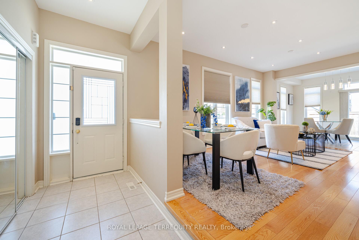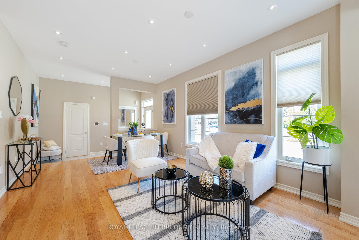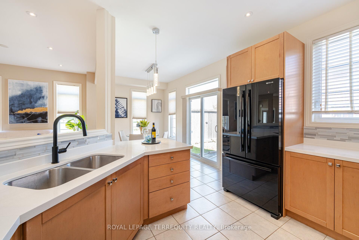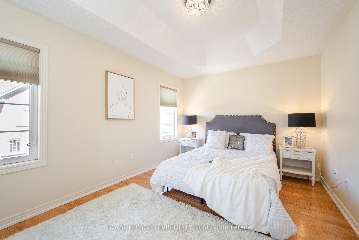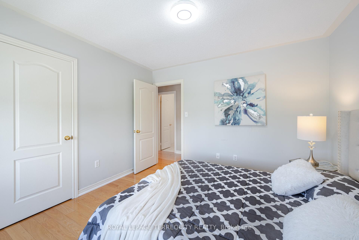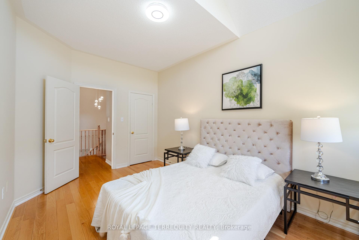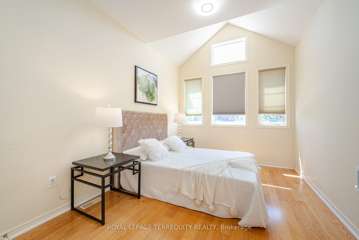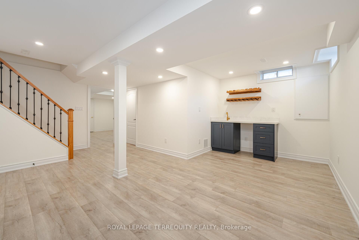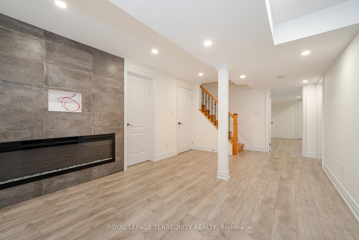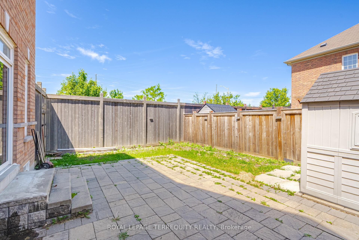$3,900
Available - For Rent
Listing ID: N10431453
36 Chokecherry Cres , Markham, L6E 0J5, Ontario
| Stunning Semi-Detached Home in Wismer Neighbourhood - Open Concept Design, 9' Ceilings, and Potlights throughout. Features Hardwood Floors, Upgraded Kitchen with Quartz Countertops, and Extended Cabinets. Finished Basement (2020) with Wet Bar and Electric Fireplace. Master Bedroom with Ensuite and Walk-In Closet. Interlocking Backyard and Front (2017), Driveway Parking for 3 Cars. Close to Top Schools, Parks, GO Station, and Markville Mall. Your Dream Home Awaits! |
| Price | $3,900 |
| Address: | 36 Chokecherry Cres , Markham, L6E 0J5, Ontario |
| Lot Size: | 29.29 x 85.31 (Feet) |
| Directions/Cross Streets: | McCowan / Bur Oak |
| Rooms: | 9 |
| Bedrooms: | 4 |
| Bedrooms +: | 1 |
| Kitchens: | 1 |
| Family Room: | Y |
| Basement: | Finished |
| Furnished: | Y |
| Property Type: | Semi-Detached |
| Style: | 2-Storey |
| Exterior: | Brick |
| Garage Type: | Attached |
| (Parking/)Drive: | Available |
| Drive Parking Spaces: | 2 |
| Pool: | None |
| Private Entrance: | N |
| Approximatly Square Footage: | 1500-2000 |
| Parking Included: | Y |
| Fireplace/Stove: | N |
| Heat Source: | Gas |
| Heat Type: | Forced Air |
| Central Air Conditioning: | Central Air |
| Sewers: | Sewers |
| Water: | Municipal |
| Although the information displayed is believed to be accurate, no warranties or representations are made of any kind. |
| ROYAL LEPAGE TERREQUITY REALTY |
|
|
.jpg?src=Custom)
Dir:
416-548-7854
Bus:
416-548-7854
Fax:
416-981-7184
| Book Showing | Email a Friend |
Jump To:
At a Glance:
| Type: | Freehold - Semi-Detached |
| Area: | York |
| Municipality: | Markham |
| Neighbourhood: | Wismer |
| Style: | 2-Storey |
| Lot Size: | 29.29 x 85.31(Feet) |
| Beds: | 4+1 |
| Baths: | 4 |
| Fireplace: | N |
| Pool: | None |
Locatin Map:
- Color Examples
- Green
- Black and Gold
- Dark Navy Blue And Gold
- Cyan
- Black
- Purple
- Gray
- Blue and Black
- Orange and Black
- Red
- Magenta
- Gold
- Device Examples

