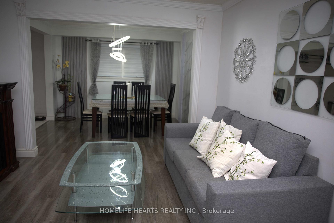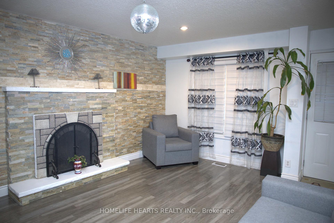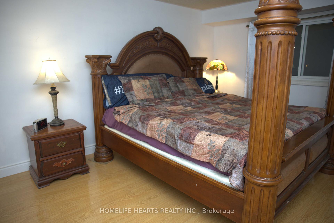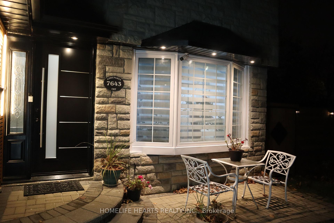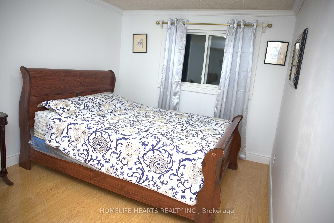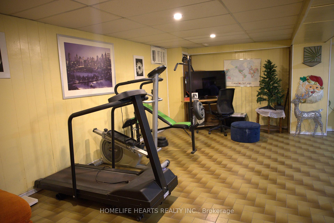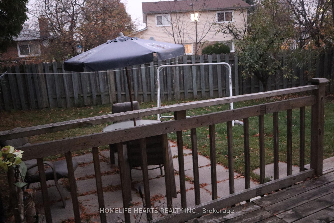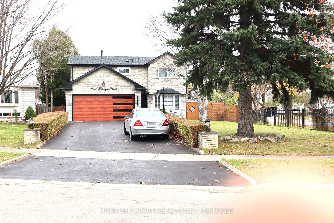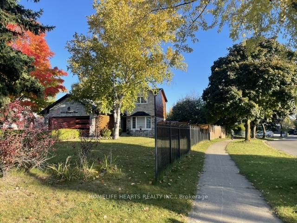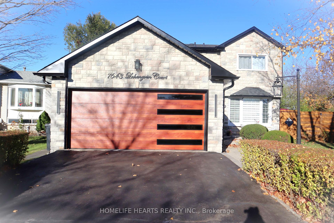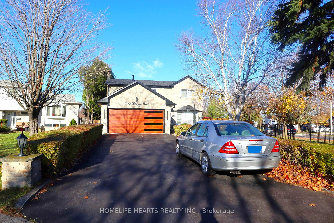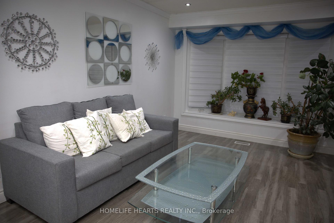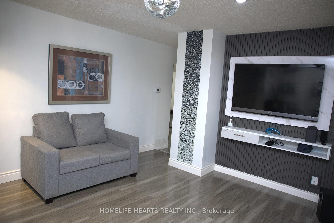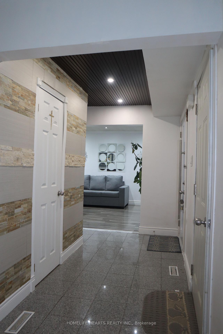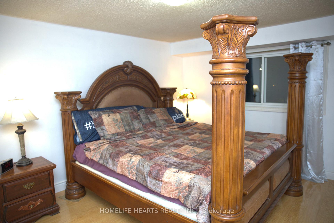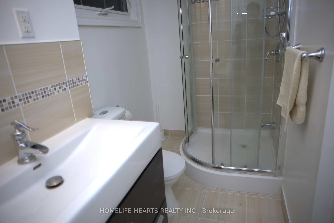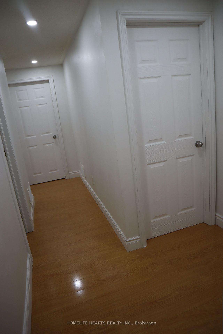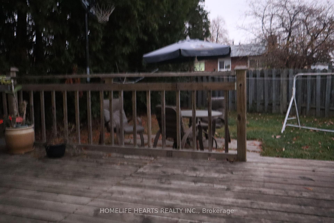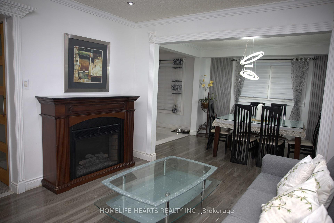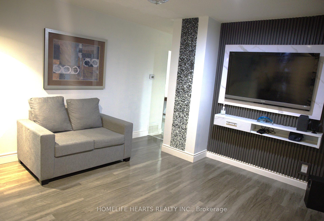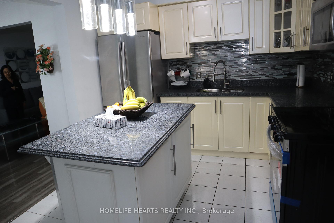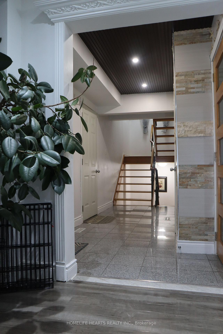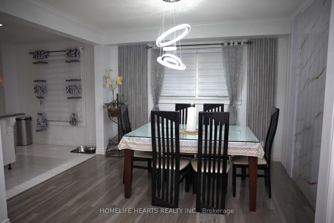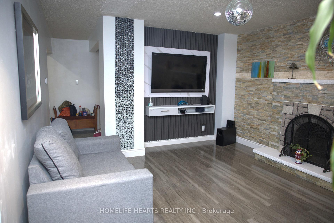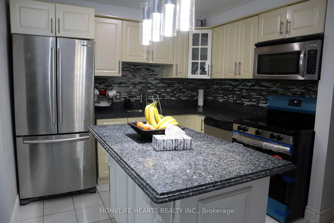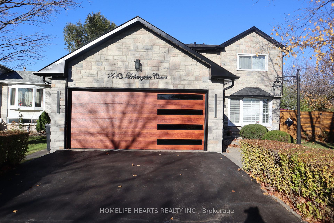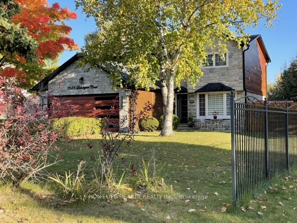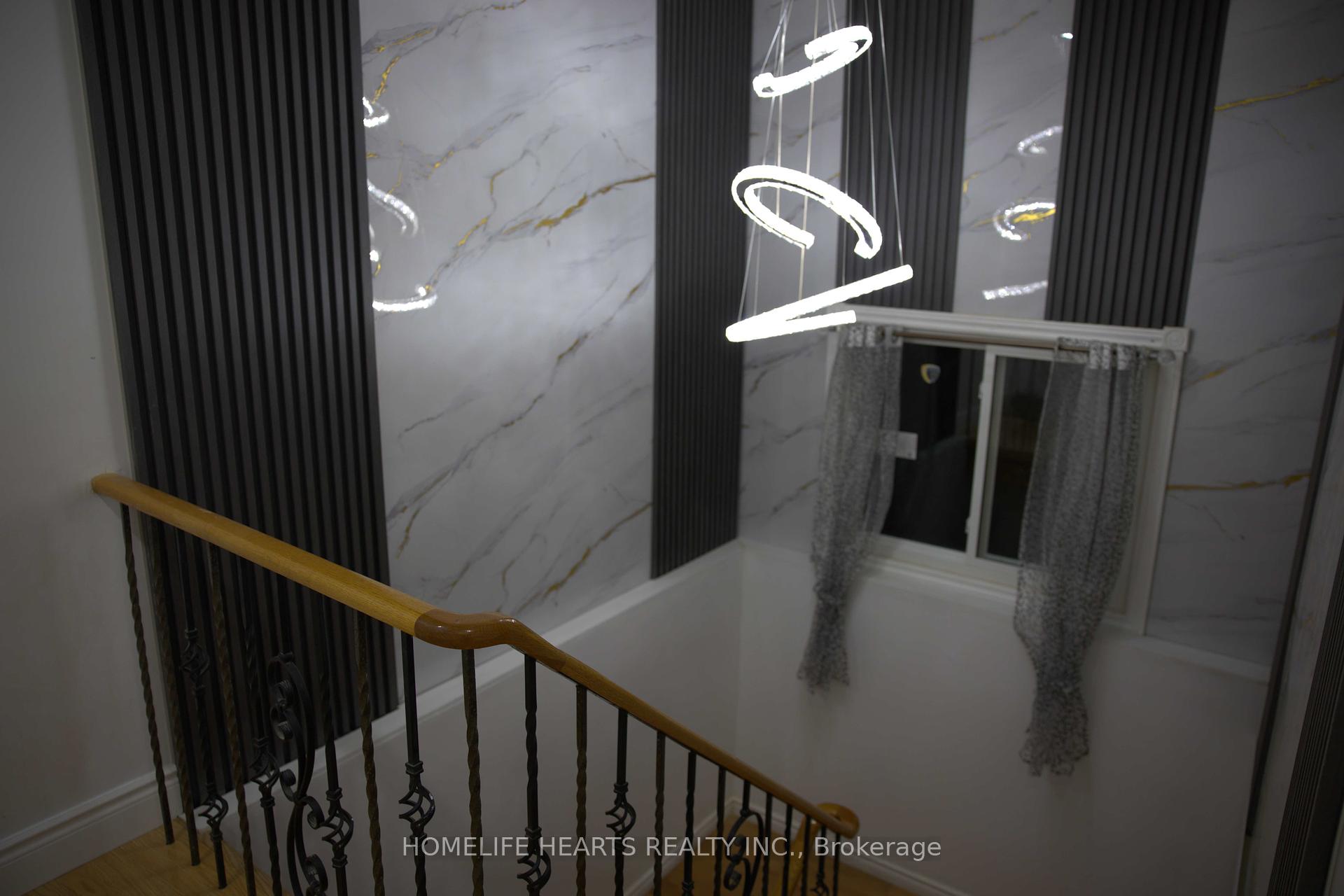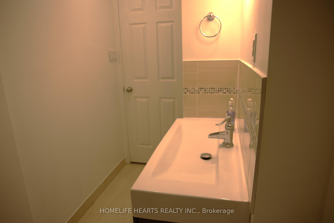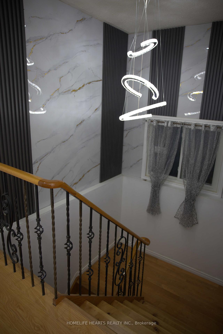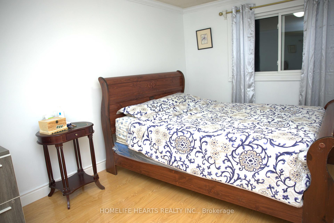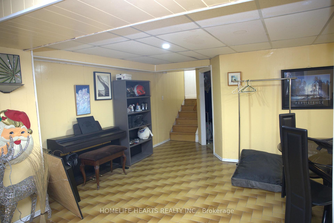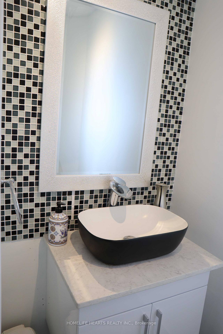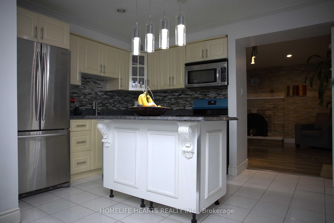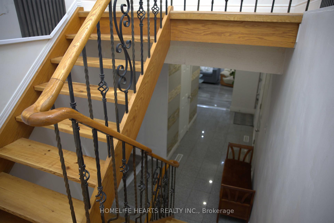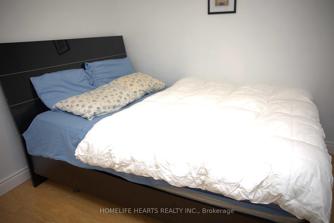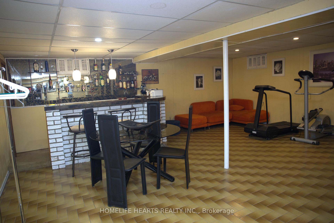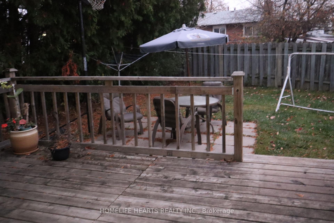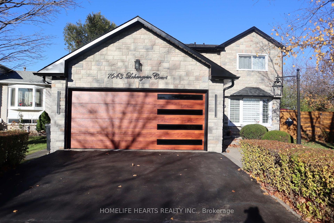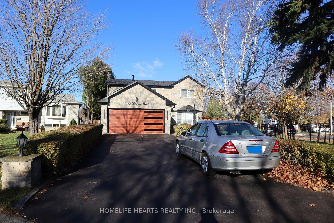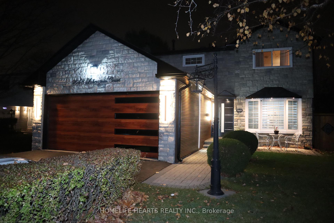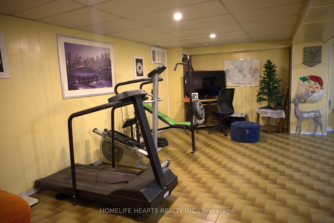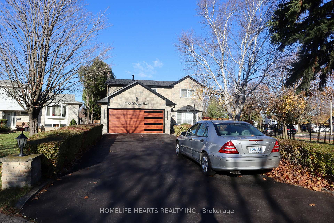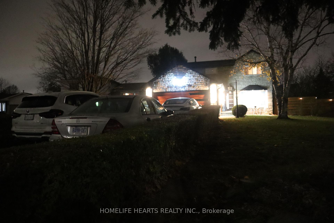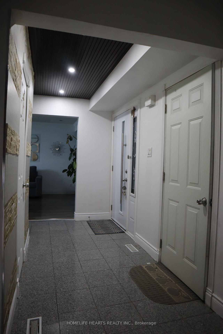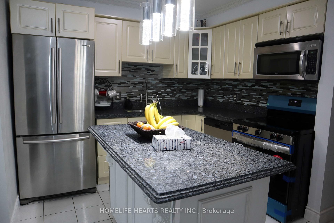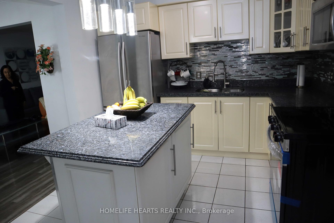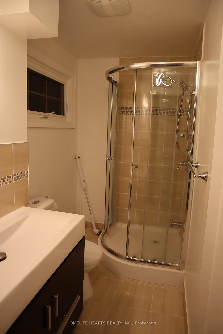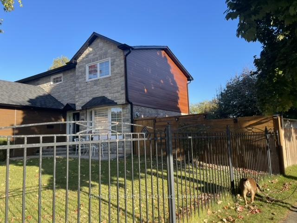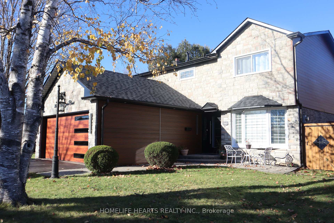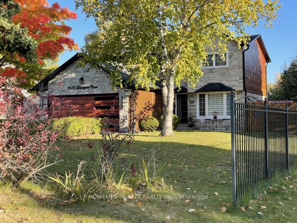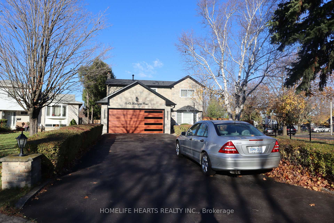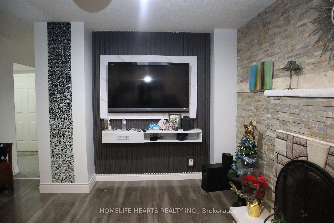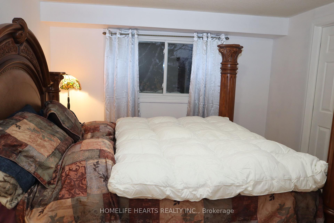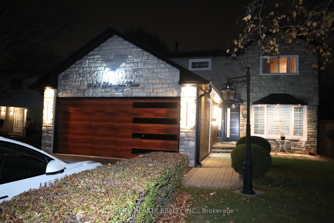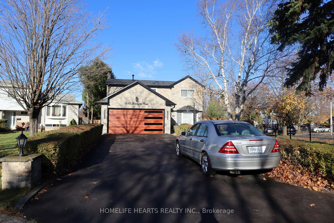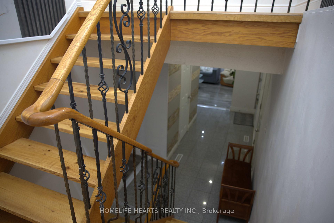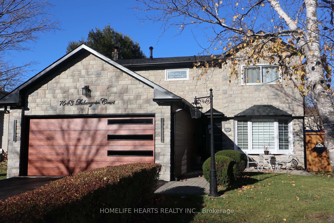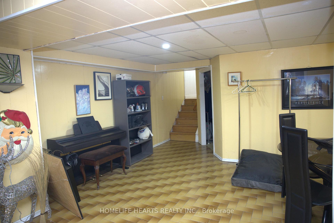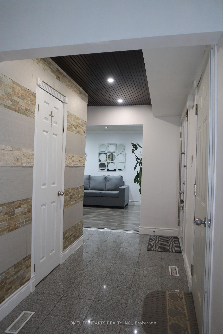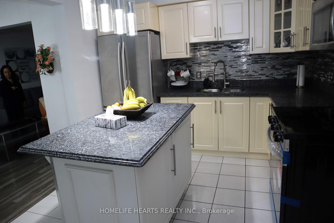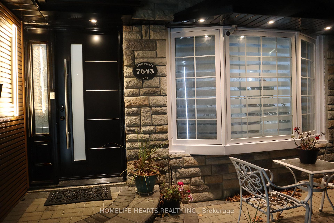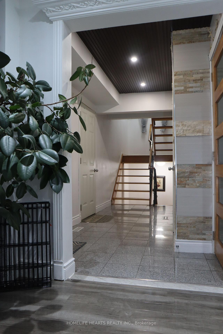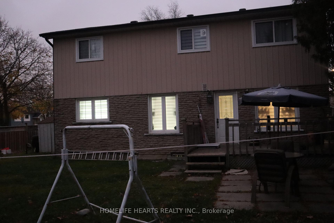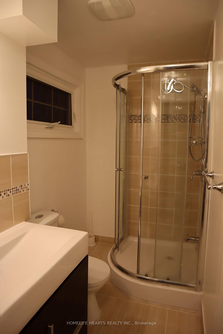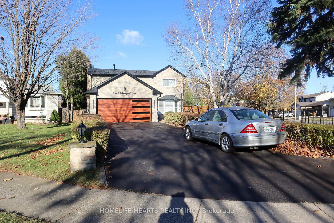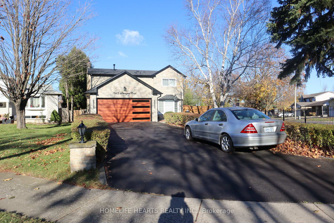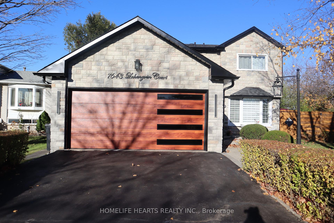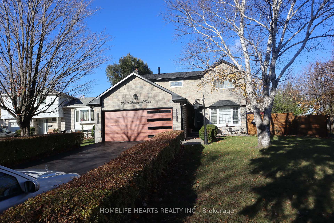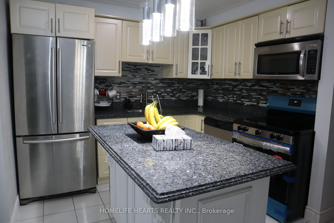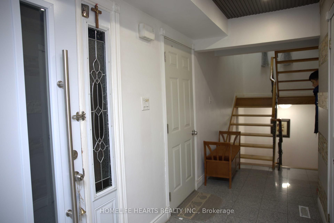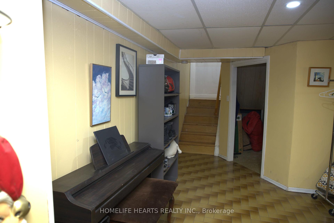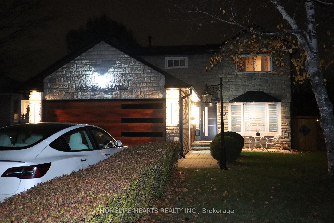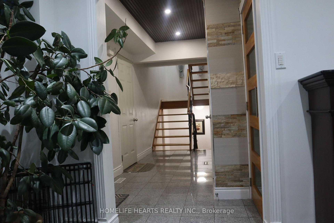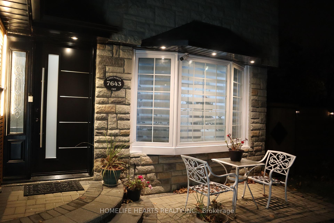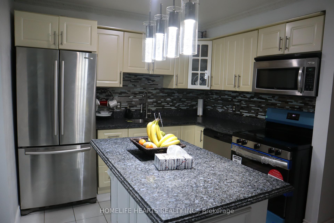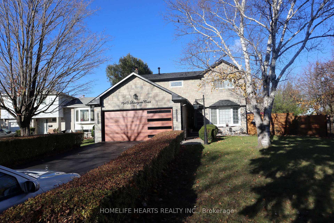$1,477,770
Available - For Sale
Listing ID: W10430028
7643 Lohengrin Crt West , Mississauga, L4T 3J1, Ontario
| WELCOME To This Distinct Cul De Sac Pie Shape Corner Wide Lot In A Quite Friendly Neighborhood. 4 Bedrooms Fully Detached House With Open Concept Layout; Open Living And Dining; Generous Spacious Kitchen With Stainless Steel Appliances, Quartz Countertop, Backsplash, And Eat-In Breakfast With Center Island; Newly Installed Modern Laminate Flooring All Throughout Main Floor And 2nd Floor; Newly Installed Windows; The Entire House Is Just Freshly Painted With A Warmed Neutral Color Giving A Calming Atmosphere; Access To Garage Door From Inside The House; Large Primary Room With Walk In Closet And 3pcs Ensuite Washrooms, 3 Specious Bedrooms With Closet And Windows; Semi Finished Basement With Open Area That Awaiting Your Layout & Desire, It Has 3pcs Washrooms, Wet Bar; The Lot Is A District Wide Pie Shape Corner That Gives More Benefit; Can Easily Build A Separate Entrance Down To Basement And Transform Into An Income Generated Basement Apartment Or In-Law Suite. Drive Parking Spaces Can Accommodate 8 Cars With A Built-In Electric Car Charger; Great Location Close To School, Westwood Shopping Centre, Public Transit, Highway 403, And The Airport; Don't Miss The Opportunity To Own This Beautiful House. Land Zoning R4 |
| Price | $1,477,770 |
| Taxes: | $4960.44 |
| Address: | 7643 Lohengrin Crt West , Mississauga, L4T 3J1, Ontario |
| Lot Size: | 64.00 x 128.00 (Feet) |
| Directions/Cross Streets: | Brandon Gate Dr / Goreway Dr |
| Rooms: | 8 |
| Bedrooms: | 4 |
| Bedrooms +: | |
| Kitchens: | 1 |
| Family Room: | Y |
| Basement: | Part Fin |
| Property Type: | Detached |
| Style: | 2-Storey |
| Exterior: | Stone |
| Garage Type: | Attached |
| (Parking/)Drive: | Private |
| Drive Parking Spaces: | 6 |
| Pool: | None |
| Approximatly Square Footage: | 2000-2500 |
| Fireplace/Stove: | Y |
| Heat Source: | Gas |
| Heat Type: | Forced Air |
| Central Air Conditioning: | Central Air |
| Laundry Level: | Lower |
| Elevator Lift: | N |
| Sewers: | Sewers |
| Water: | Municipal |
$
%
Years
This calculator is for demonstration purposes only. Always consult a professional
financial advisor before making personal financial decisions.
| Although the information displayed is believed to be accurate, no warranties or representations are made of any kind. |
| HOMELIFE HEARTS REALTY INC. |
|
|
.jpg?src=Custom)
Dir:
416-548-7854
Bus:
416-548-7854
Fax:
416-981-7184
| Book Showing | Email a Friend |
Jump To:
At a Glance:
| Type: | Freehold - Detached |
| Area: | Peel |
| Municipality: | Mississauga |
| Neighbourhood: | Malton |
| Style: | 2-Storey |
| Lot Size: | 64.00 x 128.00(Feet) |
| Tax: | $4,960.44 |
| Beds: | 4 |
| Baths: | 4 |
| Fireplace: | Y |
| Pool: | None |
Locatin Map:
Payment Calculator:
- Color Examples
- Green
- Black and Gold
- Dark Navy Blue And Gold
- Cyan
- Black
- Purple
- Gray
- Blue and Black
- Orange and Black
- Red
- Magenta
- Gold
- Device Examples

