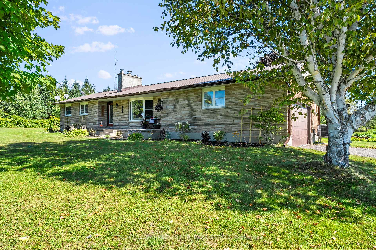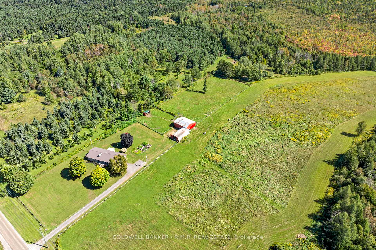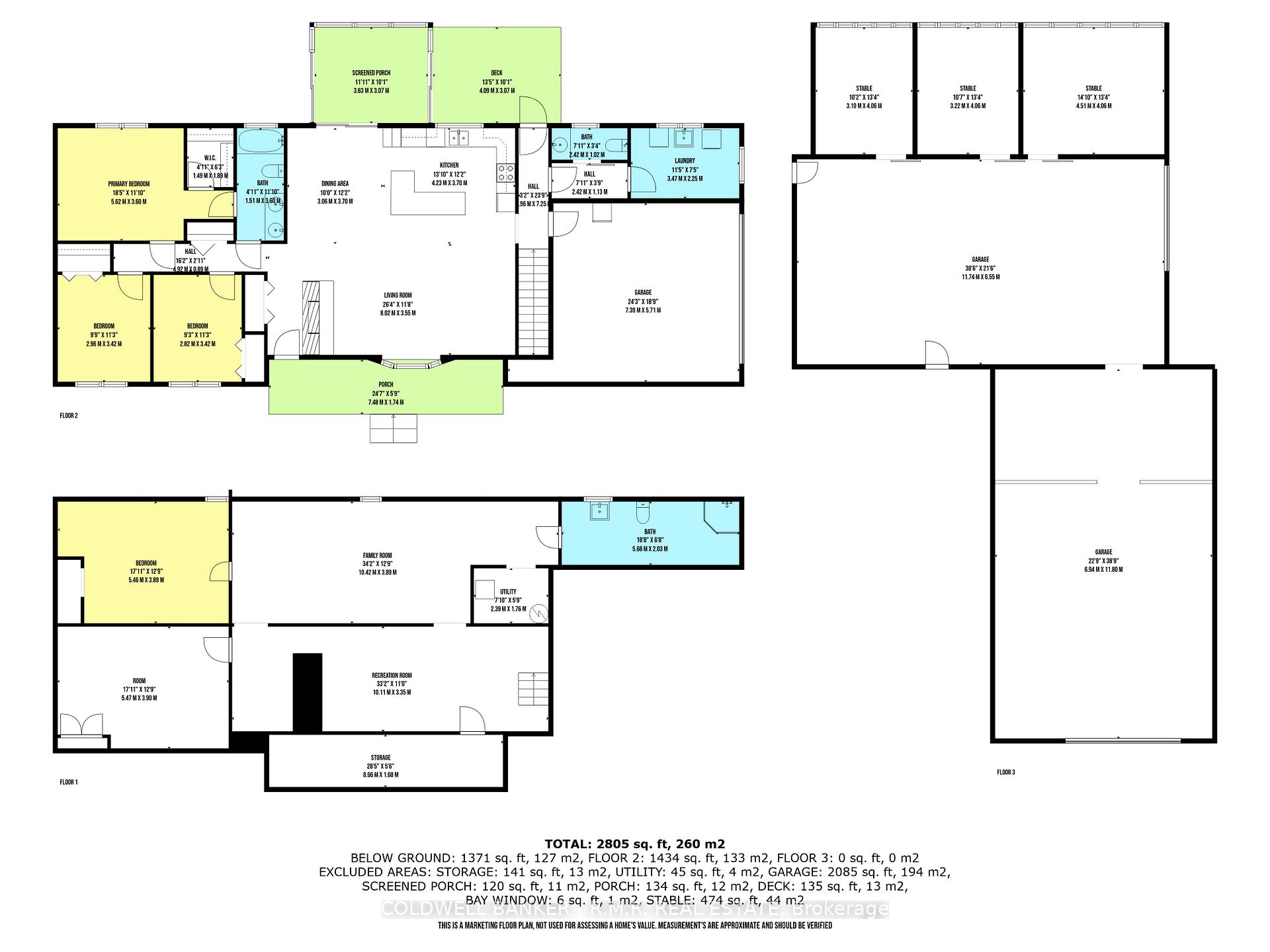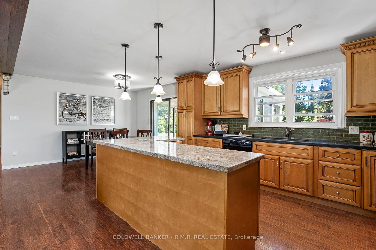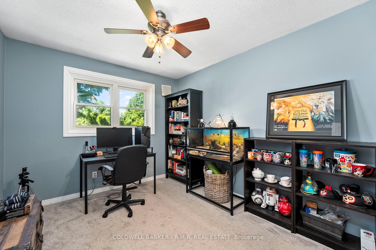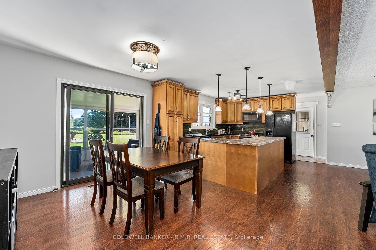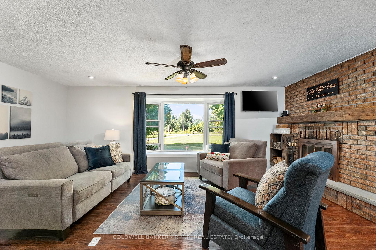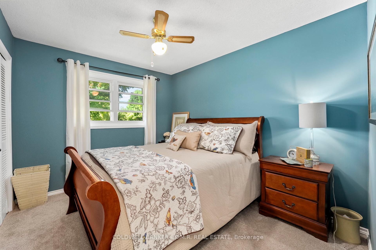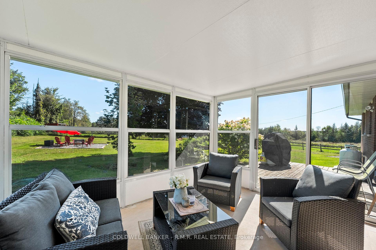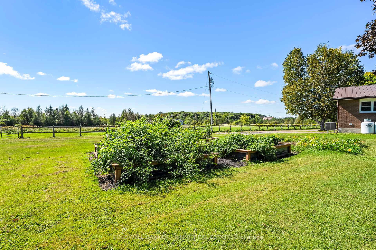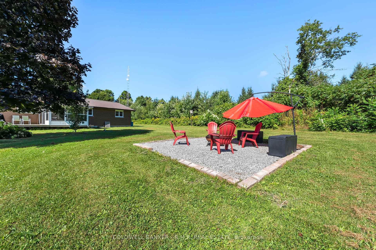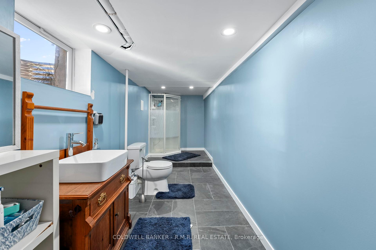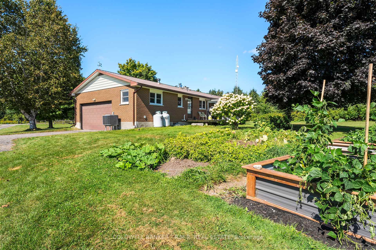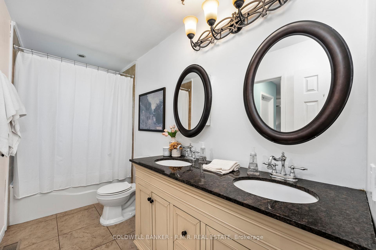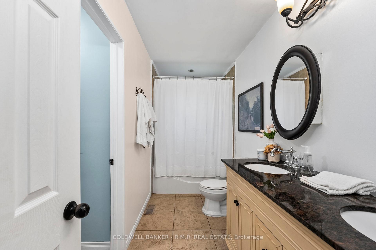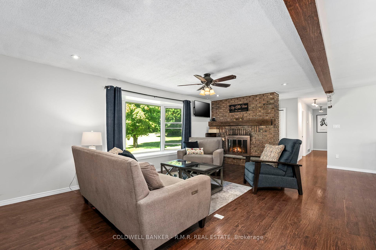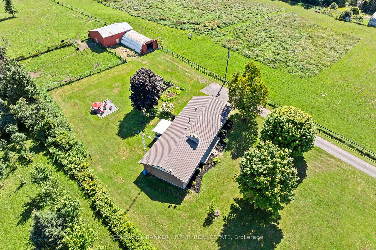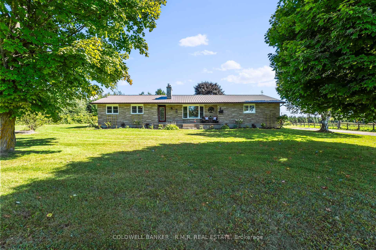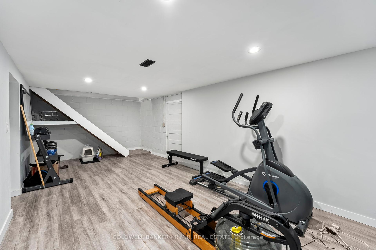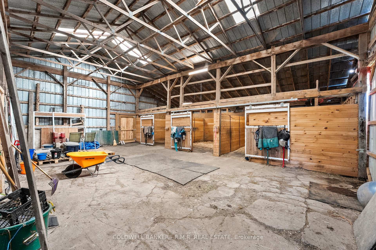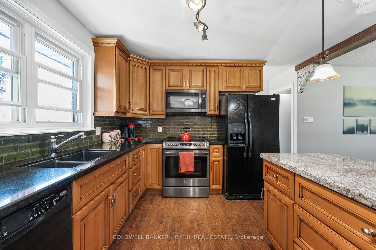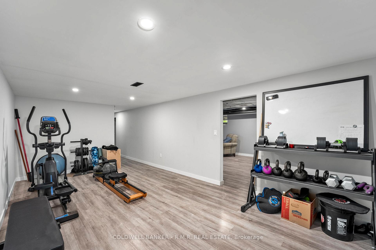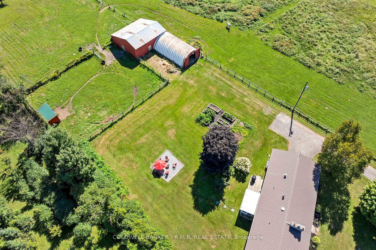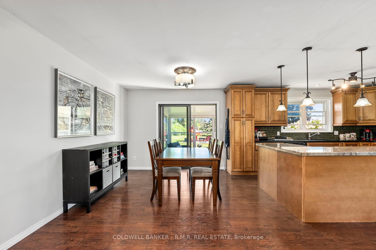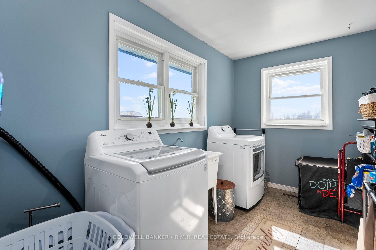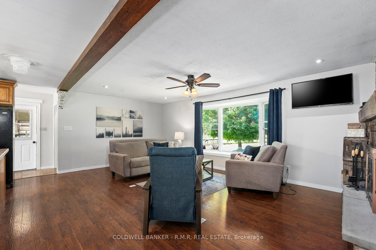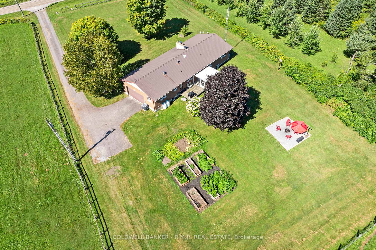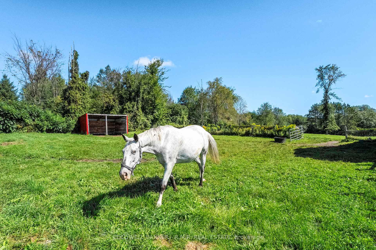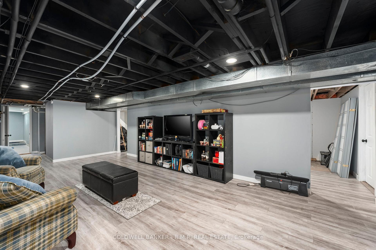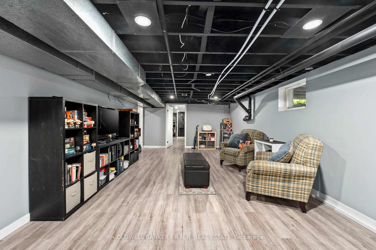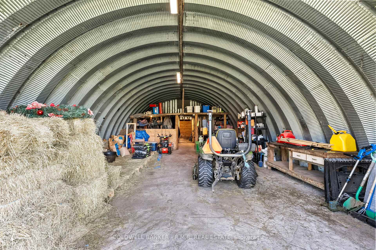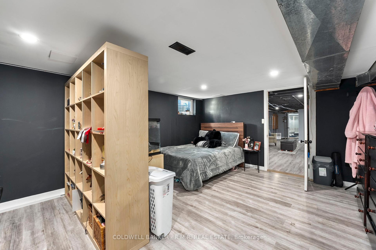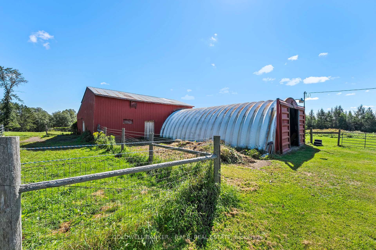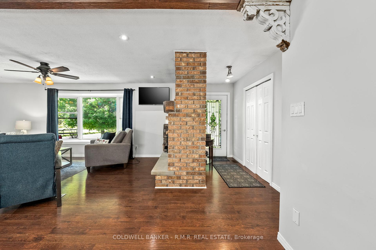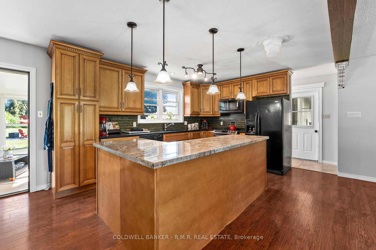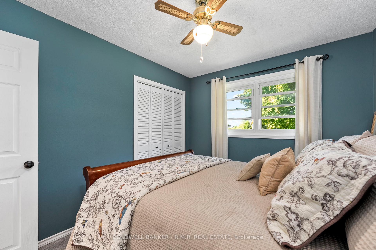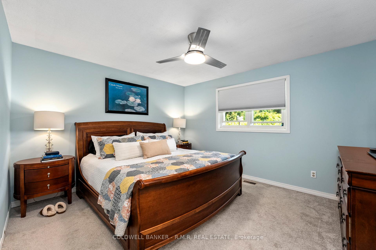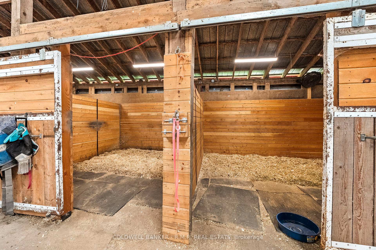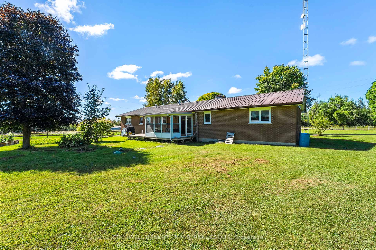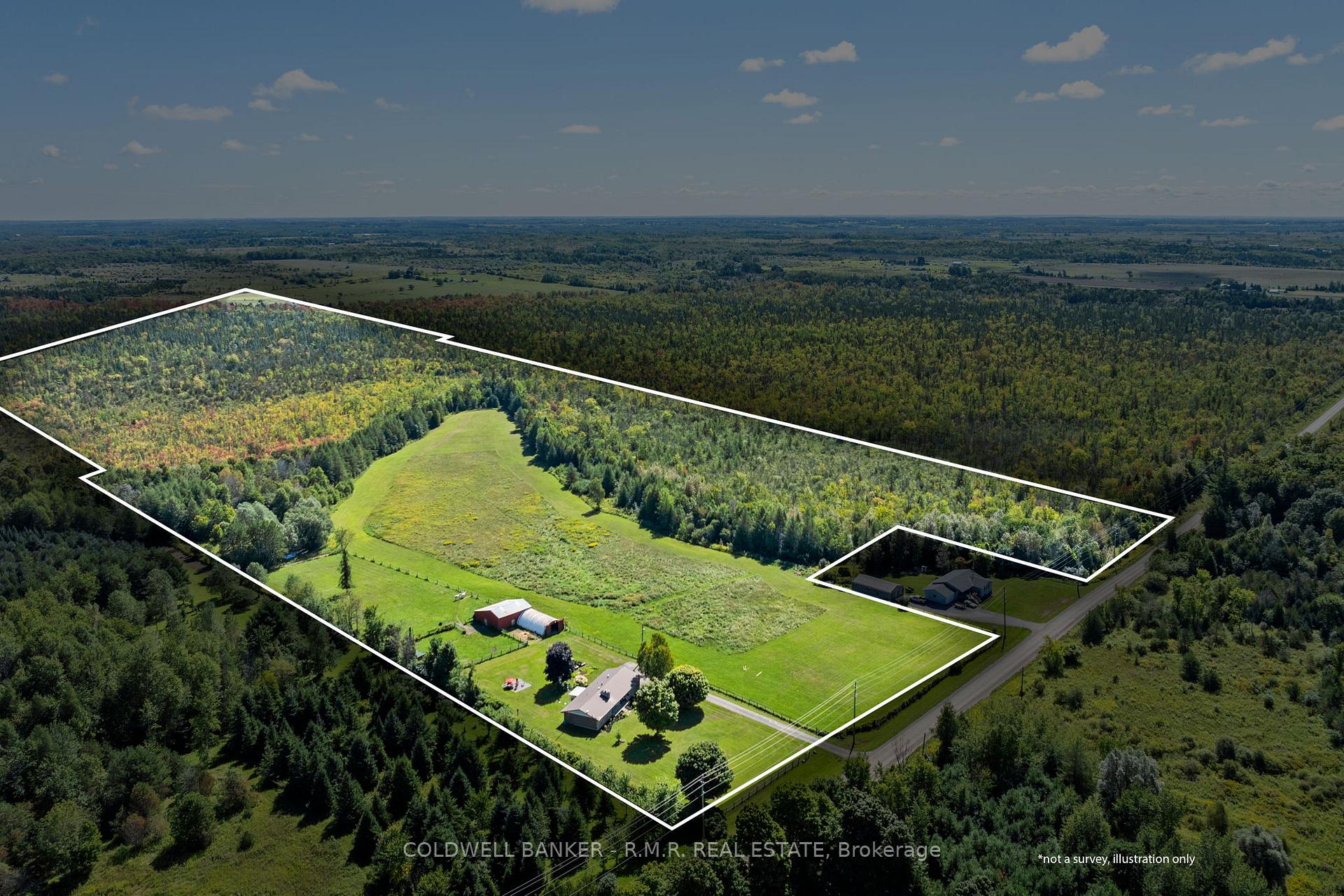$1,149,900
Available - For Sale
Listing ID: X9715252
1076 Sandringham Rd , Kawartha Lakes, K0M 2T0, Ontario
| Welcome to the Country!** Experience the tranquility of country living on this expansive 99+ acre property! More than a hobby farm; it's your gateway to the lifestyle you've been dreaming of. With beautifully appointed 3+1 bedroom, 3 bathroom open-concept Stone/Brick Bungalow featuring a durable metal roof, an attached garage, and a mostly finished basement. The property comes complete with spacious 40 x 40 barn with water, three horse stalls, and an adjoining 20 x 40 Quonset hut. Enjoy Star gazing on your back deck, making memories around the fire pit or Explore the abundant wildlife within your own forest. Just steps from your back door embrace sustainable living with fresh vegetables from your gardens... not to forget the approximately 2 acres of paddock and around 18 acres of rolling pasture and meadow. For cost efficiency, this property has a two-year-old heat pump installed and maintained by a reputable local HVAC company, keeping operational costs low. Plus, enjoy lower taxes through the Conservation Land Tax Incentive Program. With Star Link Internet Service & Conveniently located just 10 minutes from Woodville, 15 minutes to Beaverton, 20 minutes to Lindsay, and 60 minutes from the Greater Toronto Area, you can enjoy peaceful country living without sacrificing convenience. |
| Price | $1,149,900 |
| Taxes: | $2796.76 |
| Address: | 1076 Sandringham Rd , Kawartha Lakes, K0M 2T0, Ontario |
| Lot Size: | 100.00 x 100.00 (Acres) |
| Acreage: | 100+ |
| Directions/Cross Streets: | Glenarm & Sandringham |
| Rooms: | 10 |
| Rooms +: | 6 |
| Bedrooms: | 3 |
| Bedrooms +: | 1 |
| Kitchens: | 1 |
| Family Room: | N |
| Basement: | Finished, Full |
| Approximatly Age: | 31-50 |
| Property Type: | Detached |
| Style: | Bungalow |
| Exterior: | Brick, Stone |
| Garage Type: | Attached |
| (Parking/)Drive: | Lane |
| Drive Parking Spaces: | 10 |
| Pool: | None |
| Other Structures: | Barn, Paddocks |
| Approximatly Age: | 31-50 |
| Approximatly Square Footage: | 1500-2000 |
| Property Features: | Clear View, Rolling, Wooded/Treed |
| Fireplace/Stove: | Y |
| Heat Source: | Propane |
| Heat Type: | Heat Pump |
| Central Air Conditioning: | Other |
| Sewers: | Septic |
| Water: | Well |
| Water Supply Types: | Dug Well |
| Utilities-Cable: | N |
| Utilities-Hydro: | Y |
| Utilities-Gas: | N |
| Utilities-Telephone: | A |
$
%
Years
This calculator is for demonstration purposes only. Always consult a professional
financial advisor before making personal financial decisions.
| Although the information displayed is believed to be accurate, no warranties or representations are made of any kind. |
| COLDWELL BANKER - R.M.R. REAL ESTATE |
|
|
.jpg?src=Custom)
Dir:
416-548-7854
Bus:
416-548-7854
Fax:
416-981-7184
| Book Showing | Email a Friend |
Jump To:
At a Glance:
| Type: | Freehold - Detached |
| Area: | Kawartha Lakes |
| Municipality: | Kawartha Lakes |
| Neighbourhood: | Rural Eldon |
| Style: | Bungalow |
| Lot Size: | 100.00 x 100.00(Acres) |
| Approximate Age: | 31-50 |
| Tax: | $2,796.76 |
| Beds: | 3+1 |
| Baths: | 3 |
| Fireplace: | Y |
| Pool: | None |
Locatin Map:
Payment Calculator:
- Color Examples
- Green
- Black and Gold
- Dark Navy Blue And Gold
- Cyan
- Black
- Purple
- Gray
- Blue and Black
- Orange and Black
- Red
- Magenta
- Gold
- Device Examples

