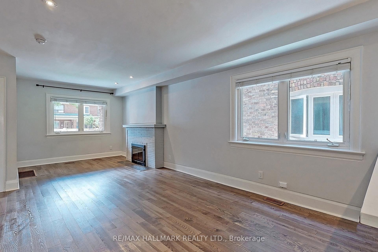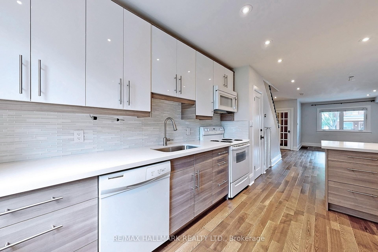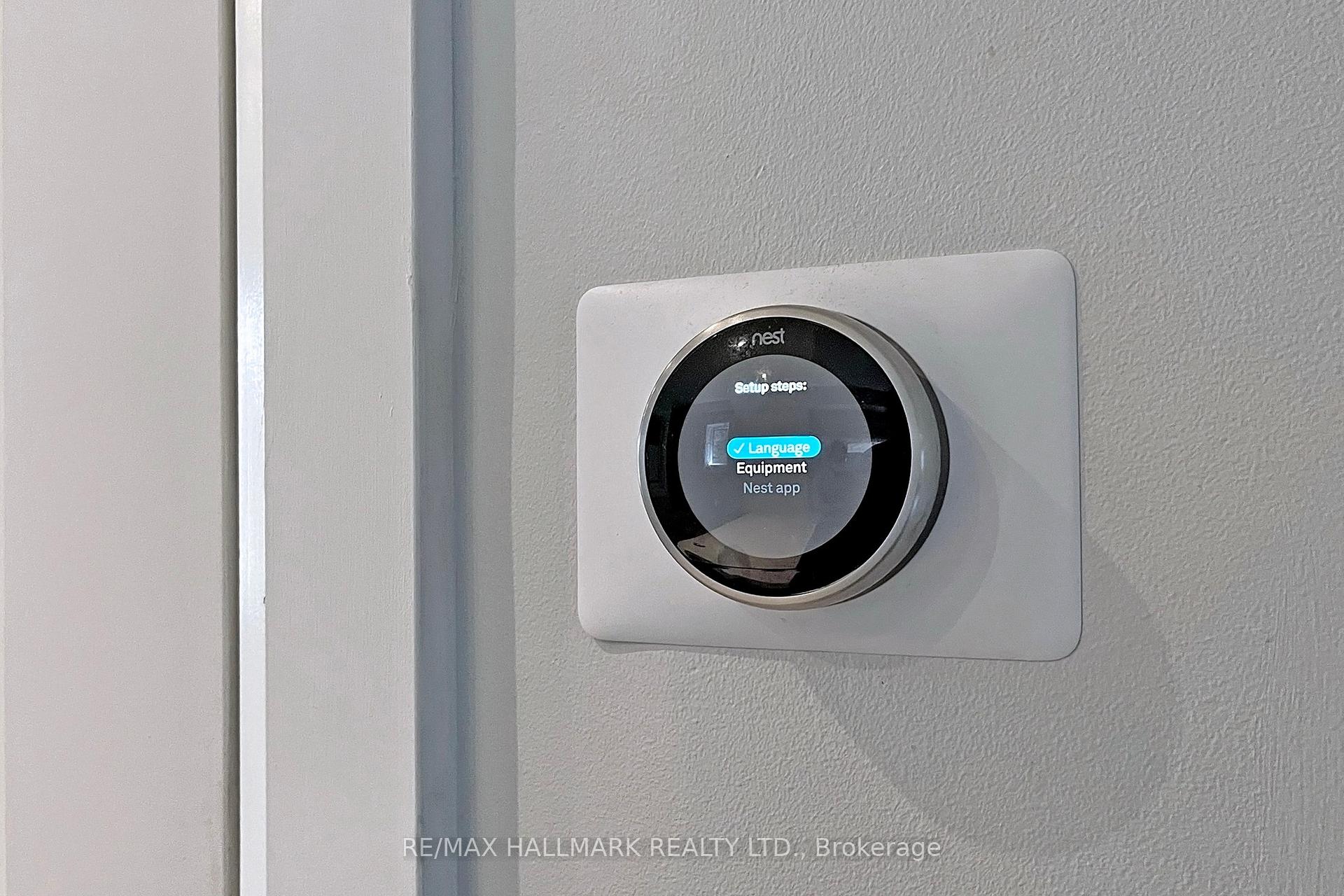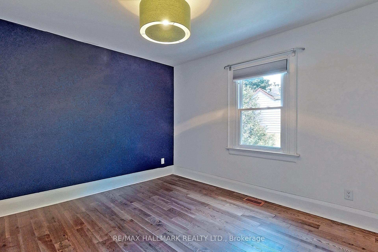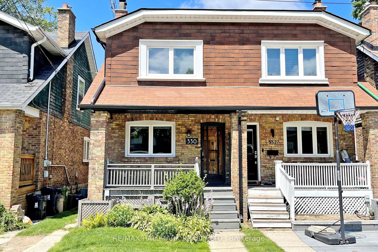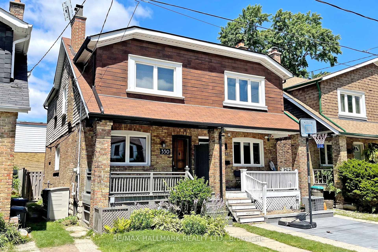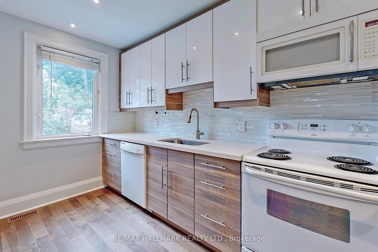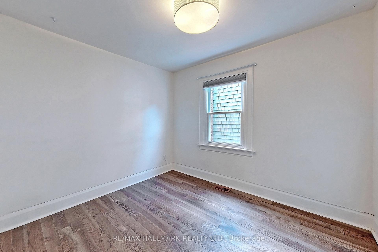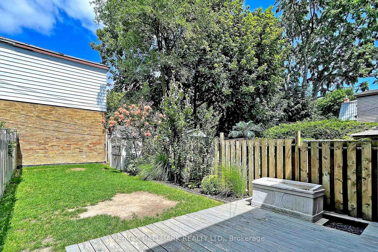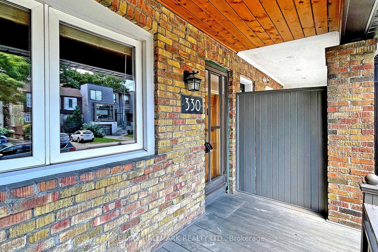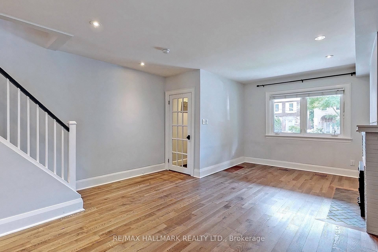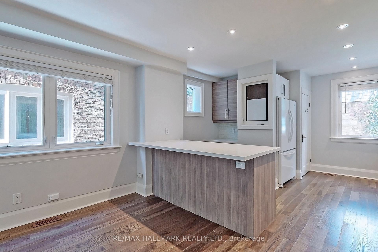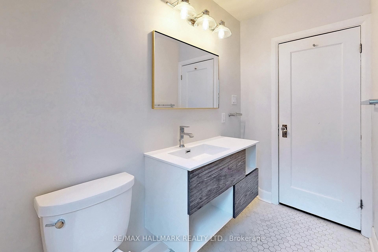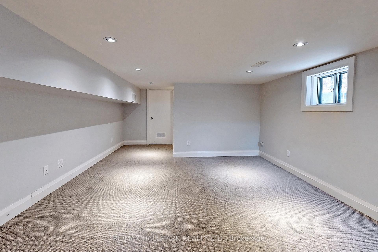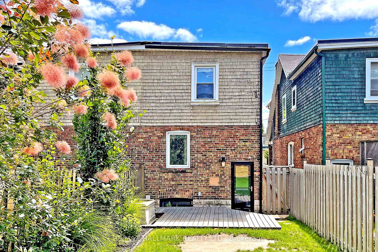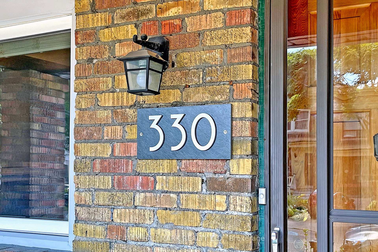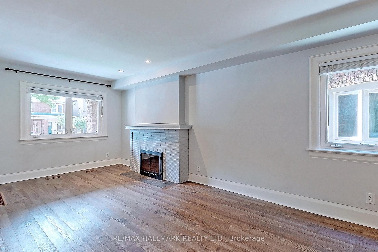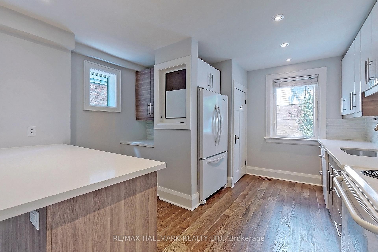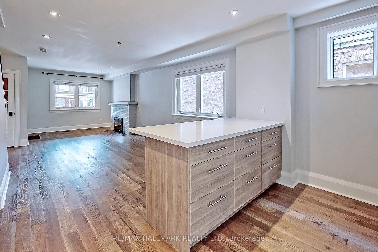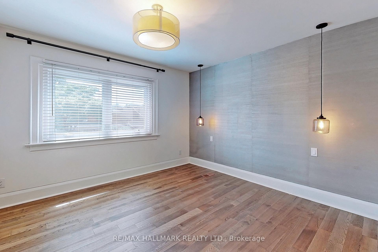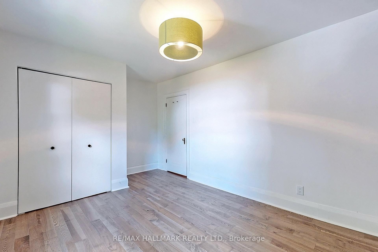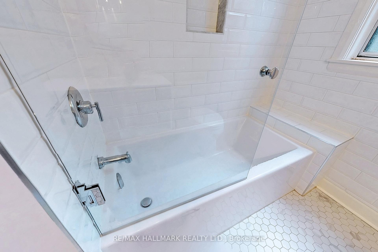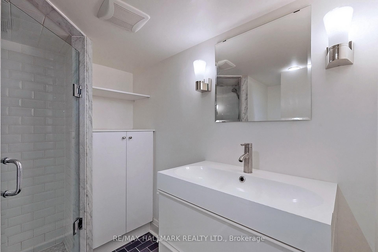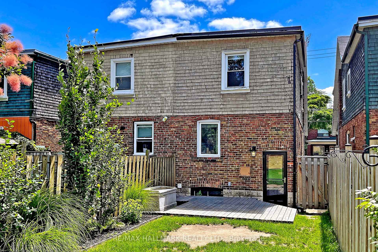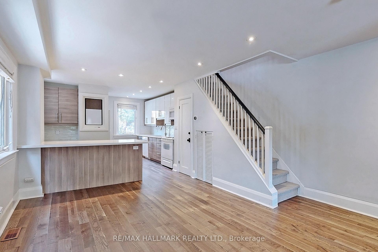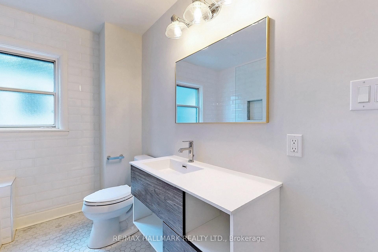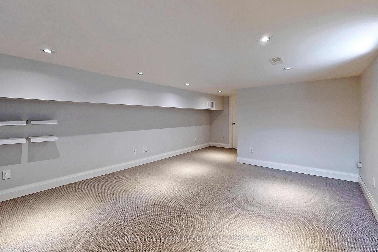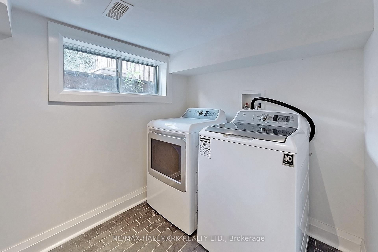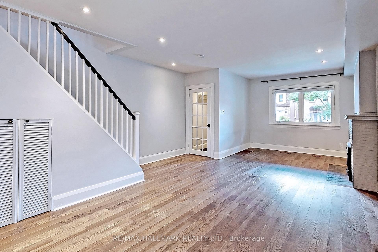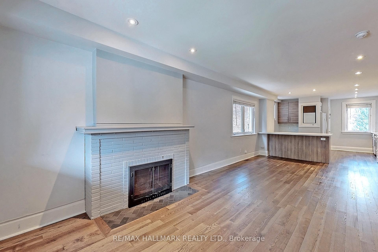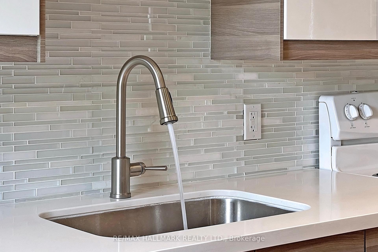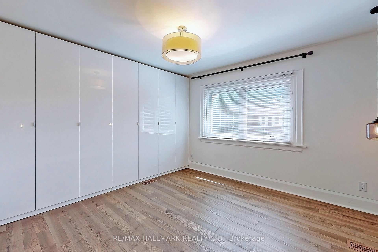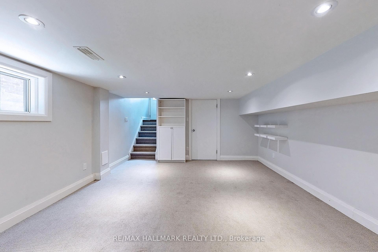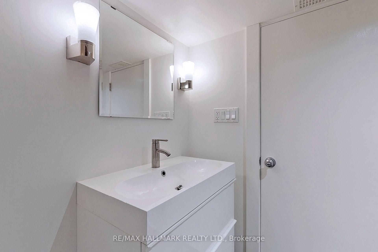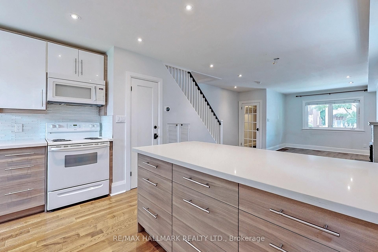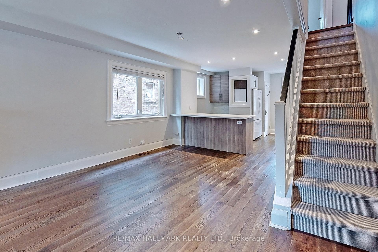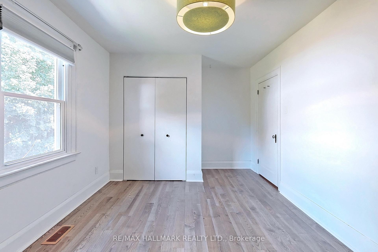$4,300
Available - For Rent
Listing ID: C10430154
330 Soudan Ave , Toronto, M4S 1W7, Ontario
| Stunning Renovated 3 Bdrm Home In The Coveted Maurice Cody School Dist. Bright & Spacious, Open Concept W/ Modern Kitchen & Hardwood Fl Thru-Out. Primary BR W/ Built In Closet Wall. Walkout To Spacious Rear Deck. A Separate Entrance To Finished Bsmt. Walking Distance To Yonge/Eglinton Subway & All Amenities Near Bayview & Mt. Pleasant Shops & Restaurants |
| Extras: Fridge, Stove, Microwave/Fan, Dishwasher, Window Coverings, 1 Driveway Parking. Tenant To Pay All Utilities |
| Price | $4,300 |
| Address: | 330 Soudan Ave , Toronto, M4S 1W7, Ontario |
| Lot Size: | 18.50 x 110.00 (Feet) |
| Directions/Cross Streets: | Mt.Pleasant/Eglinton |
| Rooms: | 8 |
| Bedrooms: | 3 |
| Bedrooms +: | 1 |
| Kitchens: | 1 |
| Family Room: | N |
| Basement: | Finished |
| Furnished: | N |
| Property Type: | Semi-Detached |
| Style: | 2-Storey |
| Exterior: | Brick |
| Garage Type: | Other |
| (Parking/)Drive: | Available |
| Drive Parking Spaces: | 1 |
| Pool: | None |
| Private Entrance: | Y |
| Laundry Access: | Ensuite |
| Approximatly Square Footage: | 2000-2500 |
| Parking Included: | Y |
| Fireplace/Stove: | Y |
| Heat Source: | Gas |
| Heat Type: | Forced Air |
| Central Air Conditioning: | Central Air |
| Laundry Level: | Lower |
| Sewers: | Sewers |
| Water: | Municipal |
| Although the information displayed is believed to be accurate, no warranties or representations are made of any kind. |
| RE/MAX HALLMARK REALTY LTD. |
|
|
.jpg?src=Custom)
Dir:
416-548-7854
Bus:
416-548-7854
Fax:
416-981-7184
| Book Showing | Email a Friend |
Jump To:
At a Glance:
| Type: | Freehold - Semi-Detached |
| Area: | Toronto |
| Municipality: | Toronto |
| Neighbourhood: | Mount Pleasant East |
| Style: | 2-Storey |
| Lot Size: | 18.50 x 110.00(Feet) |
| Beds: | 3+1 |
| Baths: | 2 |
| Fireplace: | Y |
| Pool: | None |
Locatin Map:
- Color Examples
- Green
- Black and Gold
- Dark Navy Blue And Gold
- Cyan
- Black
- Purple
- Gray
- Blue and Black
- Orange and Black
- Red
- Magenta
- Gold
- Device Examples

