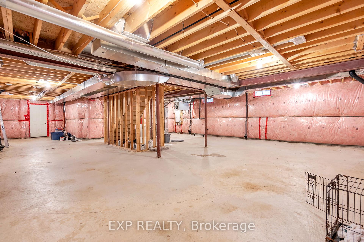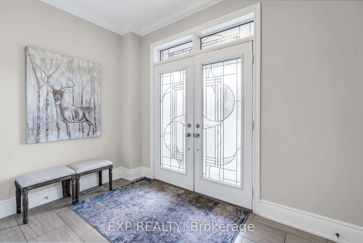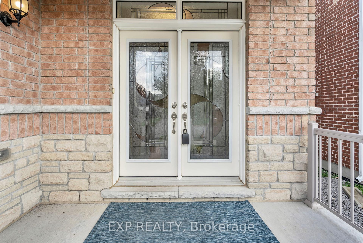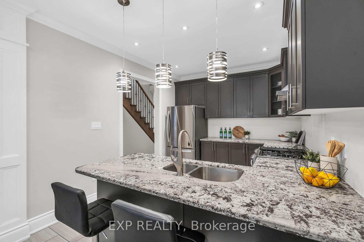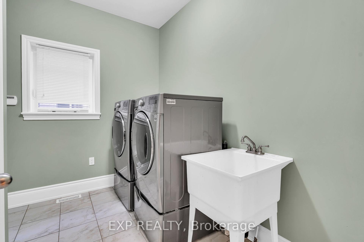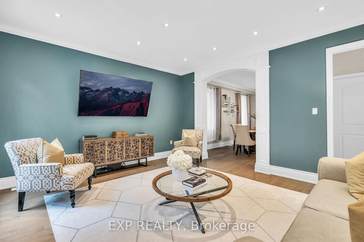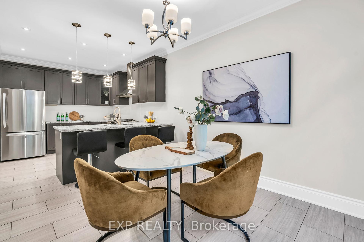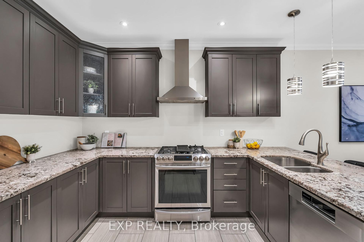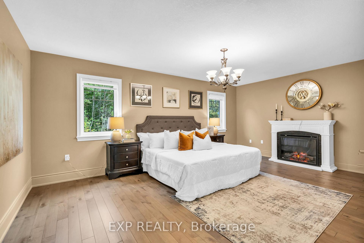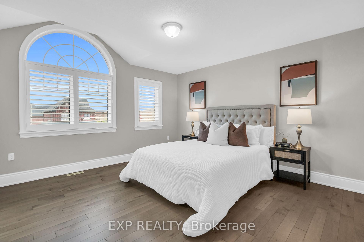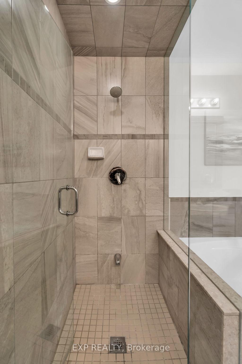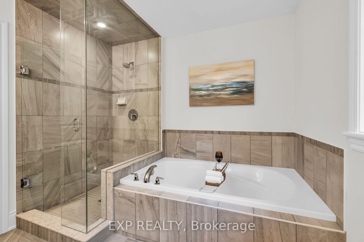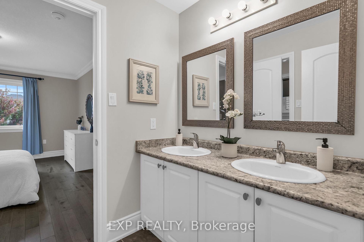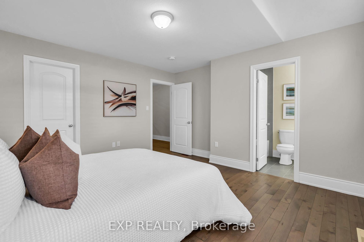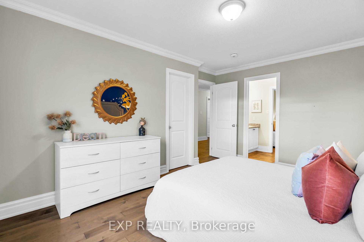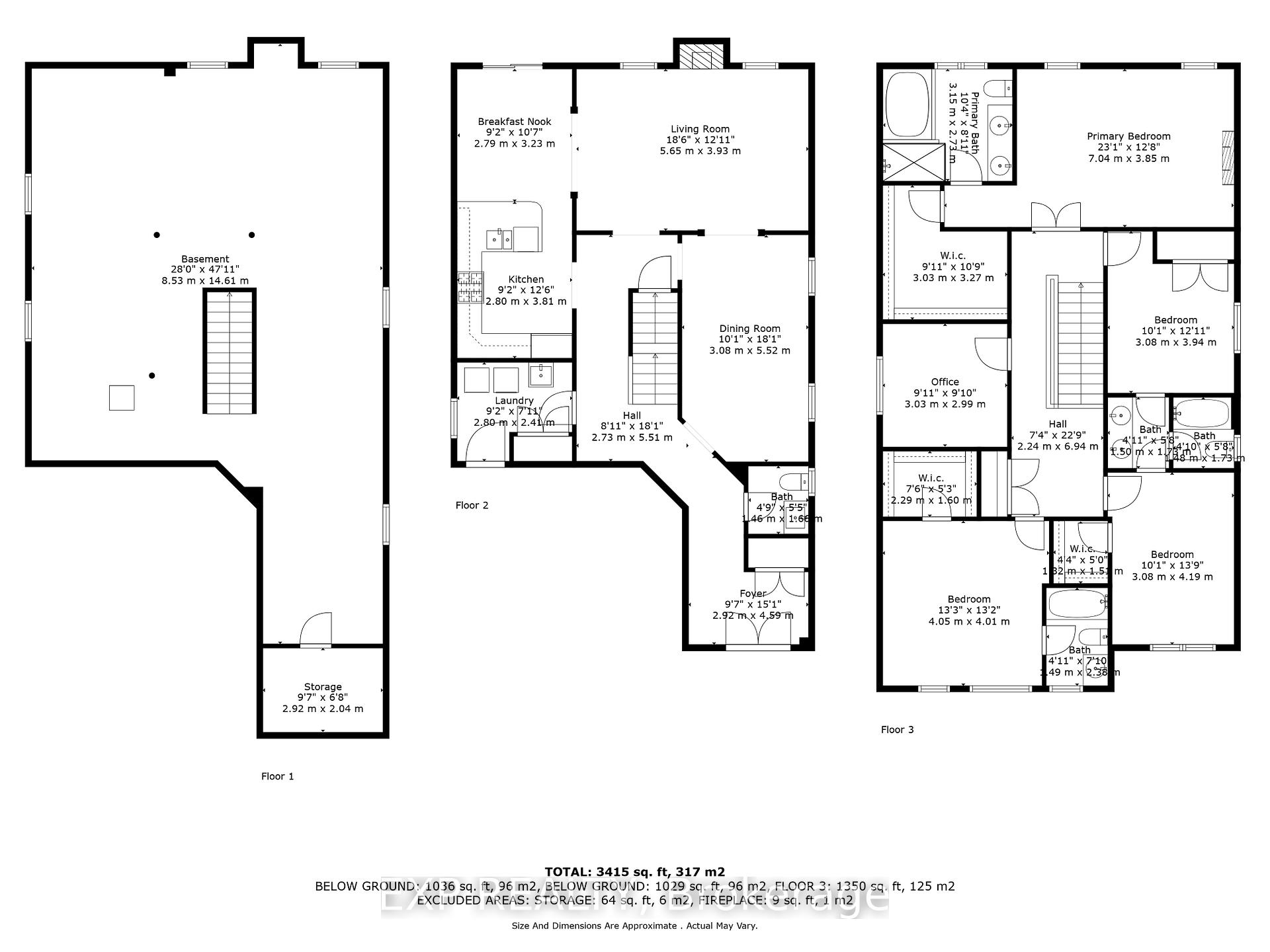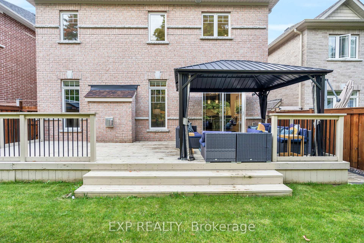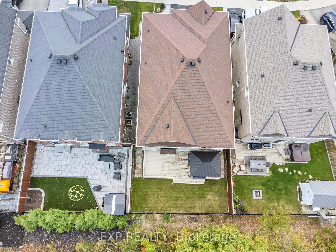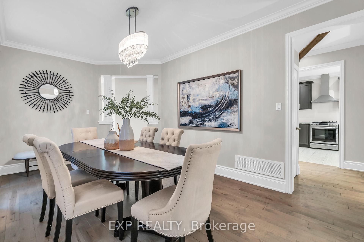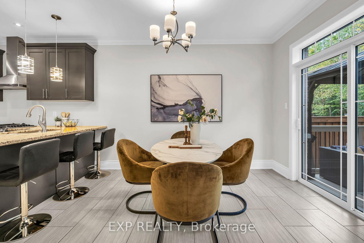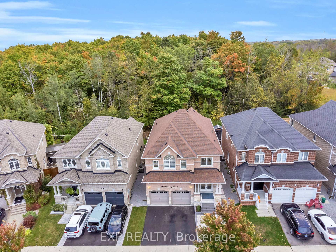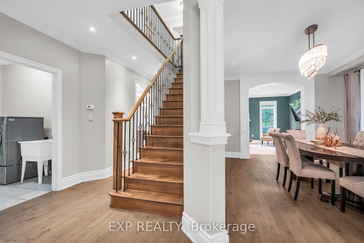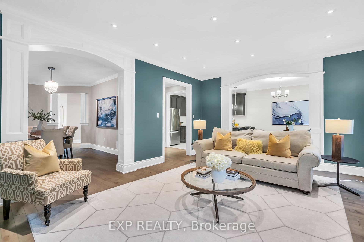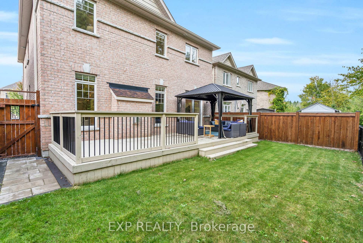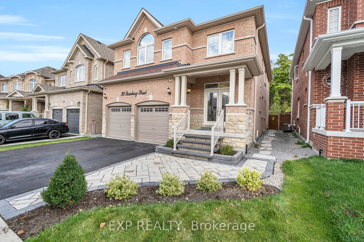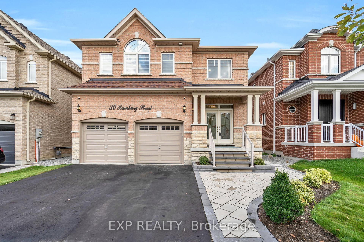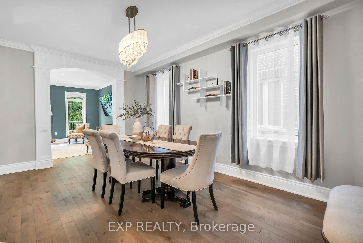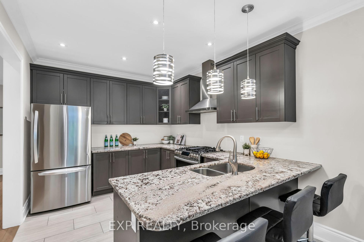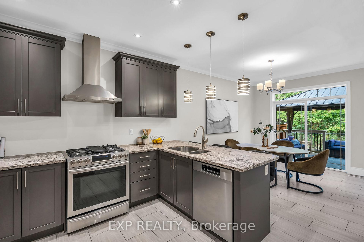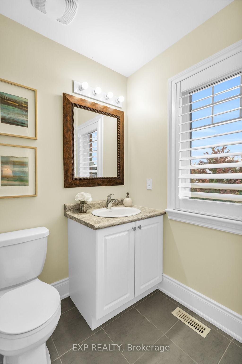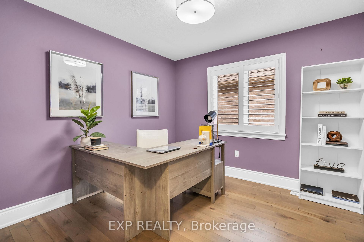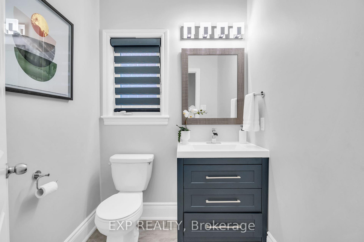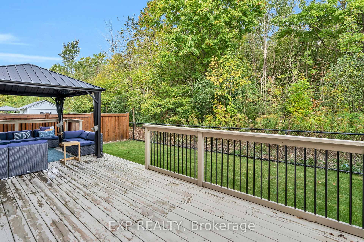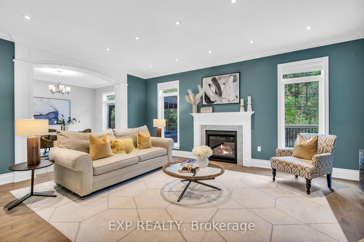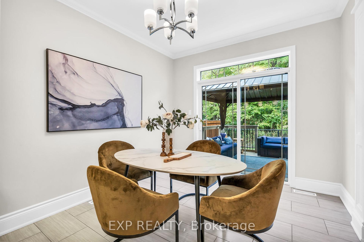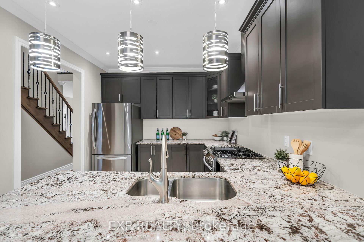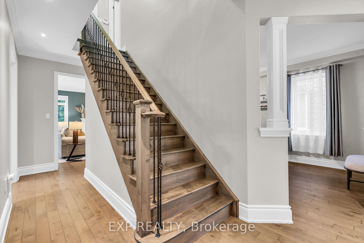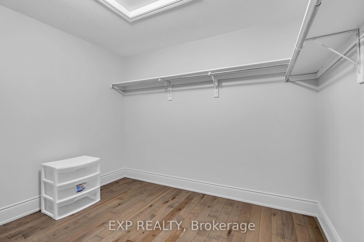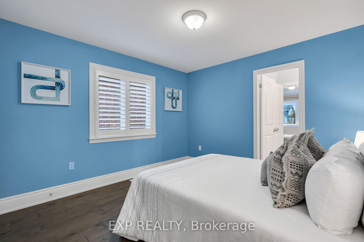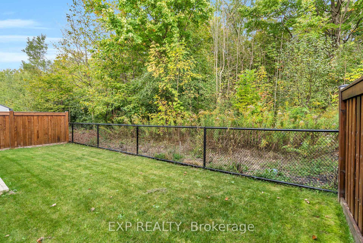$999,900
Available - For Sale
Listing ID: N10430860
30 Bamburg St , Georgina, L0E 1R0, Ontario
| Do you love the idea of living in a welcoming lakeside community but also want privacy? Welcome to 30 Bamburg! Conveniently located in a young and vibrant subdivision in Sutton, close to schools, restaurants, community centers, shopping, the beaches of Lake Simcoe, and Hwy 404. This beautiful home offers almost 2800 sqft of living space, 4 bedrooms PLUS an office on the second floor and 4 bathrooms. It's a perfect blend of upgrades and thoughtful design, making it an ideal fit for families and professionals alike. The main floor features upgraded maple hardwood floors throughout the home, crown moulding, potlights, & an archway in the living room that creates a spacious, open feel. The kitchen has been upgraded with granite countertops, while the living room includes dual blinds for light control and insulation. Upstairs, 2 of the four bedrooms include ensuite bathrooms and 2 bedrooms are connected by a jack & jill bathroom. PLUS a beautiful office space perfect for a growing family. |
| Extras: Enjoy almost 2800 sqft of finished living space with a full basement awaiting your finishing touch. |
| Price | $999,900 |
| Taxes: | $6052.66 |
| Address: | 30 Bamburg St , Georgina, L0E 1R0, Ontario |
| Lot Size: | 39.38 x 98.47 (Feet) |
| Directions/Cross Streets: | Dr.George Burrows Pkway & Bamburg |
| Rooms: | 9 |
| Bedrooms: | 4 |
| Bedrooms +: | 1 |
| Kitchens: | 1 |
| Family Room: | N |
| Basement: | Full |
| Approximatly Age: | 6-15 |
| Property Type: | Detached |
| Style: | 2-Storey |
| Exterior: | Brick |
| Garage Type: | Attached |
| (Parking/)Drive: | Private |
| Drive Parking Spaces: | 2 |
| Pool: | None |
| Approximatly Age: | 6-15 |
| Approximatly Square Footage: | 2500-3000 |
| Property Features: | Fenced Yard, Park, Ravine, Rec Centre, School, School Bus Route |
| Fireplace/Stove: | Y |
| Heat Source: | Gas |
| Heat Type: | Forced Air |
| Central Air Conditioning: | Central Air |
| Laundry Level: | Main |
| Sewers: | Sewers |
| Water: | Municipal |
$
%
Years
This calculator is for demonstration purposes only. Always consult a professional
financial advisor before making personal financial decisions.
| Although the information displayed is believed to be accurate, no warranties or representations are made of any kind. |
| EXP REALTY |
|
|
.jpg?src=Custom)
Dir:
416-548-7854
Bus:
416-548-7854
Fax:
416-981-7184
| Virtual Tour | Book Showing | Email a Friend |
Jump To:
At a Glance:
| Type: | Freehold - Detached |
| Area: | York |
| Municipality: | Georgina |
| Neighbourhood: | Sutton & Jackson's Point |
| Style: | 2-Storey |
| Lot Size: | 39.38 x 98.47(Feet) |
| Approximate Age: | 6-15 |
| Tax: | $6,052.66 |
| Beds: | 4+1 |
| Baths: | 4 |
| Fireplace: | Y |
| Pool: | None |
Locatin Map:
Payment Calculator:
- Color Examples
- Green
- Black and Gold
- Dark Navy Blue And Gold
- Cyan
- Black
- Purple
- Gray
- Blue and Black
- Orange and Black
- Red
- Magenta
- Gold
- Device Examples

