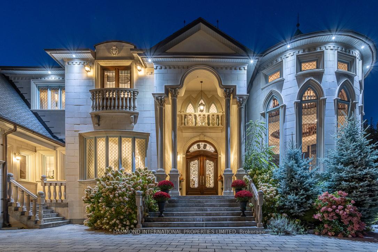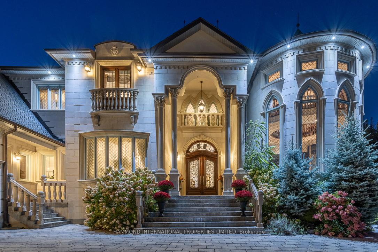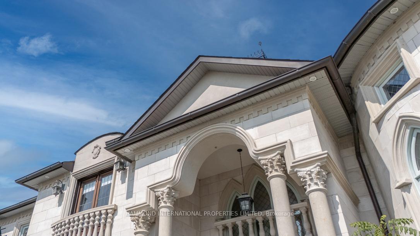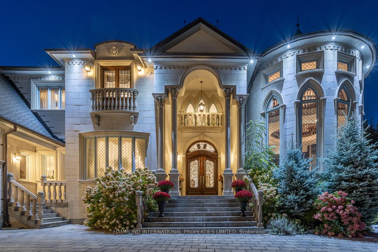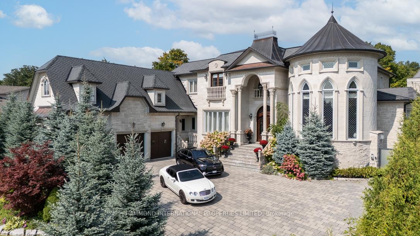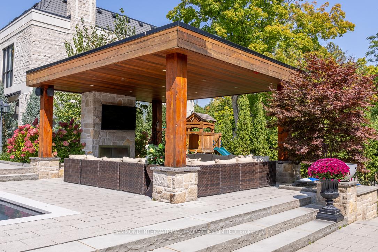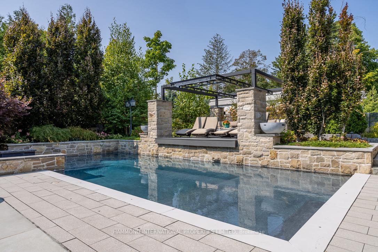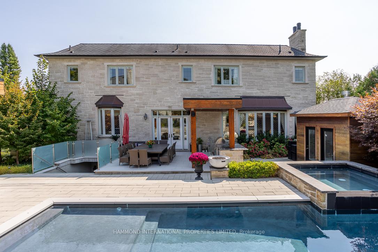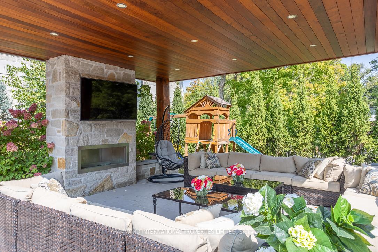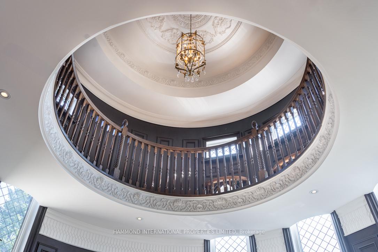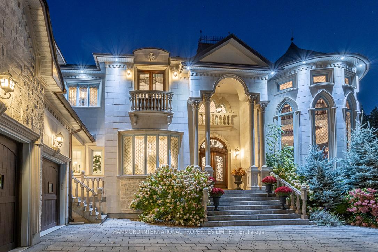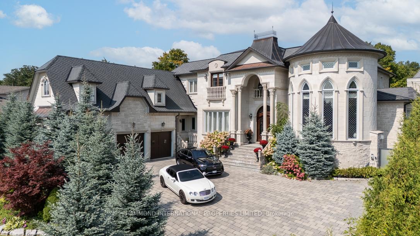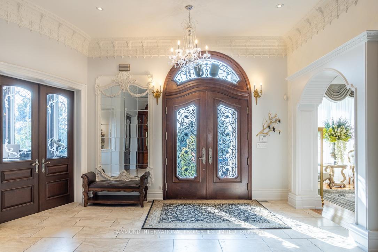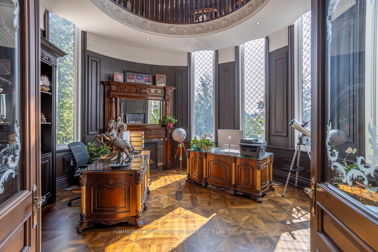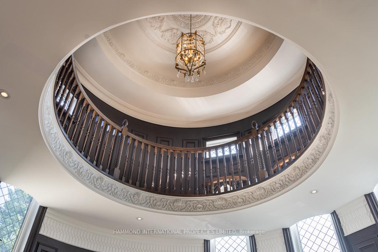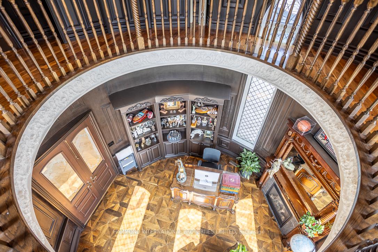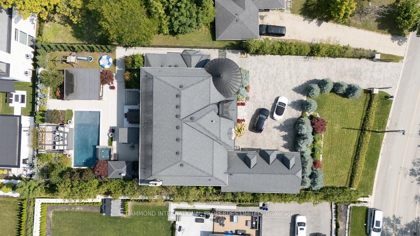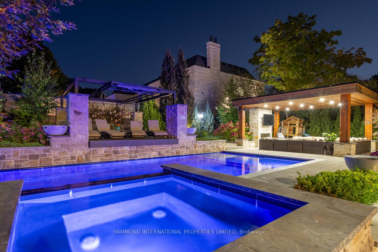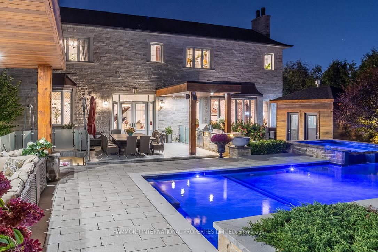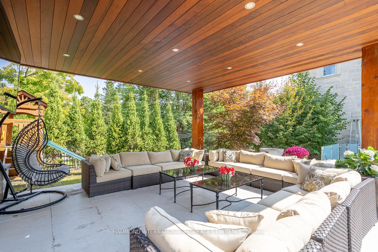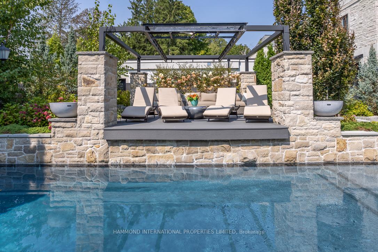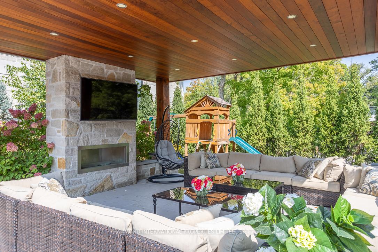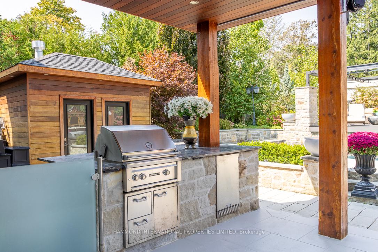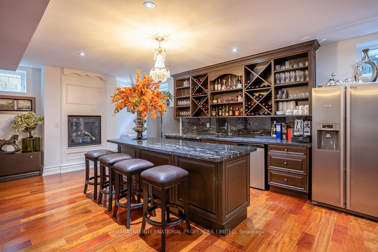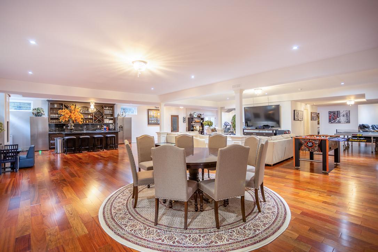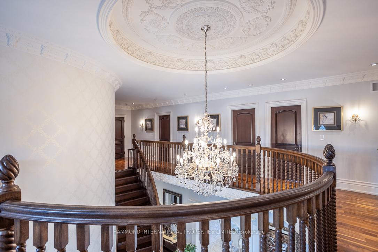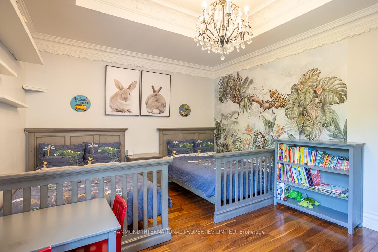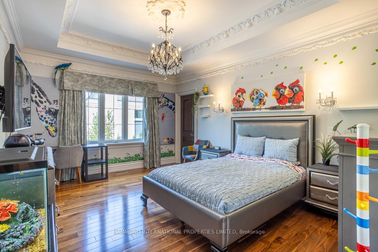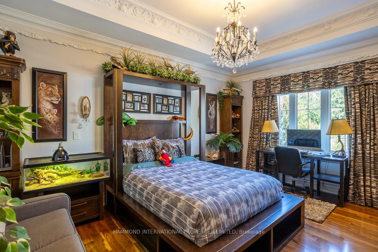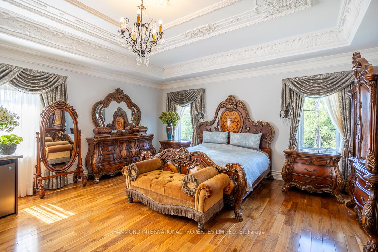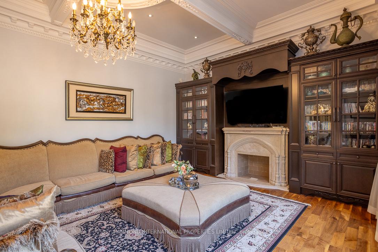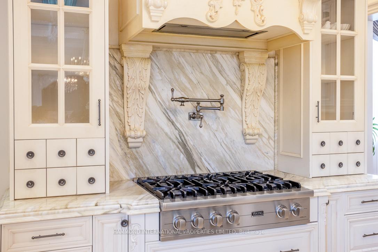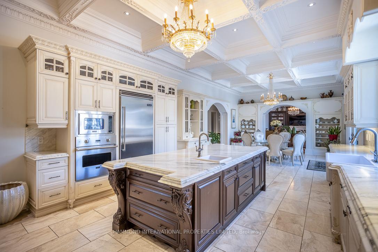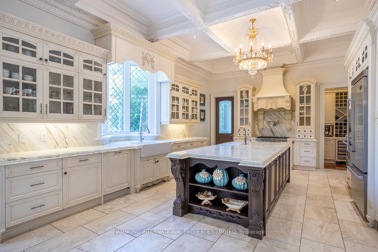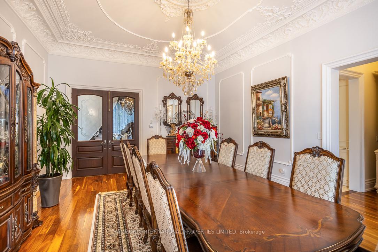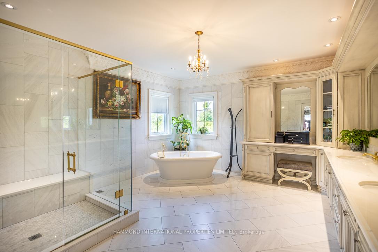$7,880,000
Available - For Sale
Listing ID: N9352827
68 Davidson Dr , Vaughan, L4L 1M3, Ontario
| An exceptional home is simply a frame for an exceptional lifeBuilt to transcend the test of time, this custom built constructed home makes a distinguished architectural statement. Beautifully positioned upon a hill. A gated motor court leads to this majestic home. A magnificent entrance staircase with dramatic two storey ceilings. A chefs dream haven: Professional gourmet kitchen, vistas of your personal oasis .Among the endless inimitable array of offerings is a two story panelled library, master suite complete with a grand entrance and lavish spa bath. Ideal for entertaining lower level features a myriad of world-class exceptional options including a games room, catering kitchen, home theater ,wellness and gym.Among other highlights are outdoor gardens with a pool and waterfall, enjoy alfresco dining poolside under the moon and stars. Every element of this iconic estate reveals an intricate level of attention and extraordinary care. This home is without question unmatched in its grandeur and scope. A superlative property desired for a modern family dynasty.In close proximity to country clubs, private schools, world class golf courses, restaurants and boutique shops.A world of magnificence awaits |
| Price | $7,880,000 |
| Taxes: | $21301.00 |
| Address: | 68 Davidson Dr , Vaughan, L4L 1M3, Ontario |
| Lot Size: | 95.11 x 218.47 (Feet) |
| Directions/Cross Streets: | Islington Ave/Langstaff Rd |
| Rooms: | 12 |
| Rooms +: | 4 |
| Bedrooms: | 6 |
| Bedrooms +: | 1 |
| Kitchens: | 1 |
| Kitchens +: | 1 |
| Family Room: | Y |
| Basement: | Finished, W/O |
| Property Type: | Detached |
| Style: | 2-Storey |
| Exterior: | Stone |
| Garage Type: | Attached |
| (Parking/)Drive: | Private |
| Drive Parking Spaces: | 8 |
| Pool: | Inground |
| Fireplace/Stove: | Y |
| Heat Source: | Gas |
| Heat Type: | Forced Air |
| Central Air Conditioning: | Central Air |
| Sewers: | Sewers |
| Water: | Municipal |
$
%
Years
This calculator is for demonstration purposes only. Always consult a professional
financial advisor before making personal financial decisions.
| Although the information displayed is believed to be accurate, no warranties or representations are made of any kind. |
| HAMMOND INTERNATIONAL PROPERTIES LIMITED |
|
|
.jpg?src=Custom)
Dir:
416-548-7854
Bus:
416-548-7854
Fax:
416-981-7184
| Book Showing | Email a Friend |
Jump To:
At a Glance:
| Type: | Freehold - Detached |
| Area: | York |
| Municipality: | Vaughan |
| Neighbourhood: | Islington Woods |
| Style: | 2-Storey |
| Lot Size: | 95.11 x 218.47(Feet) |
| Tax: | $21,301 |
| Beds: | 6+1 |
| Baths: | 7 |
| Fireplace: | Y |
| Pool: | Inground |
Locatin Map:
Payment Calculator:
- Color Examples
- Green
- Black and Gold
- Dark Navy Blue And Gold
- Cyan
- Black
- Purple
- Gray
- Blue and Black
- Orange and Black
- Red
- Magenta
- Gold
- Device Examples

