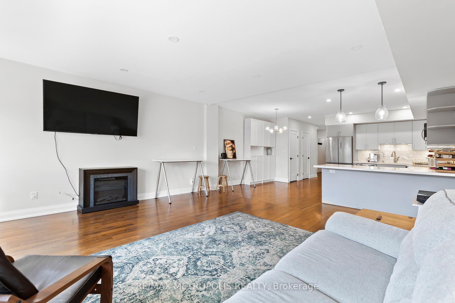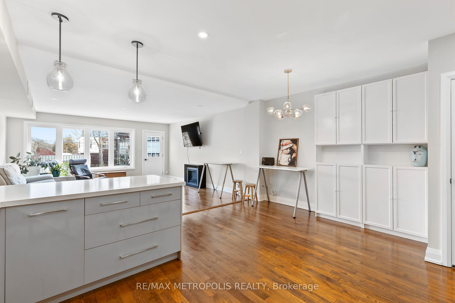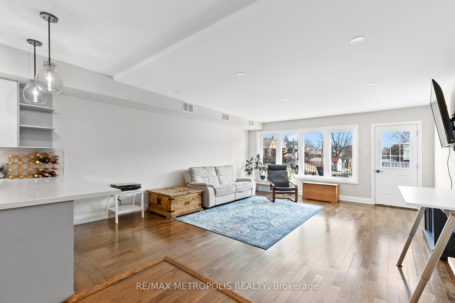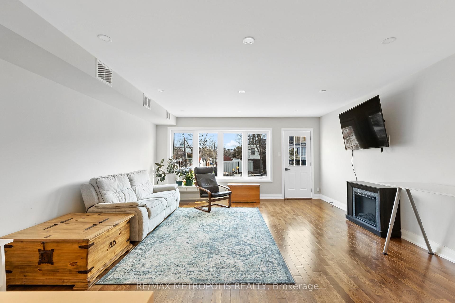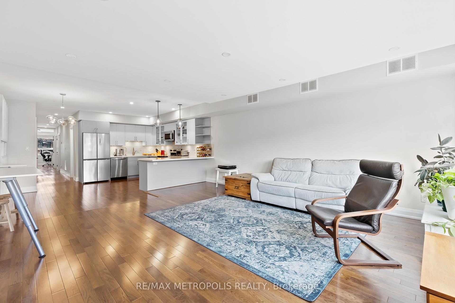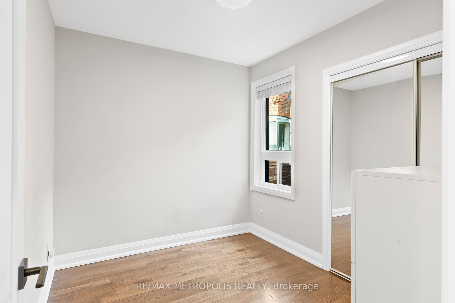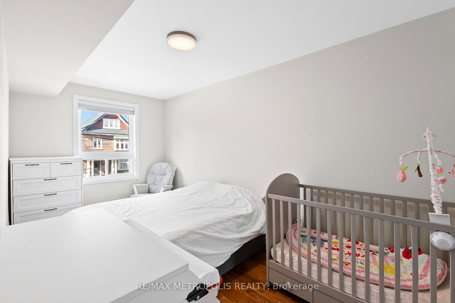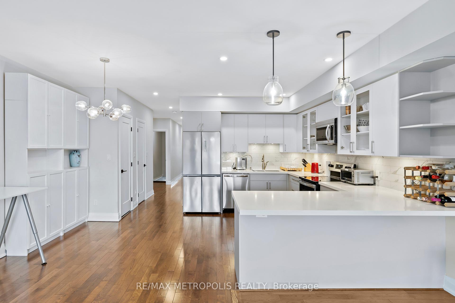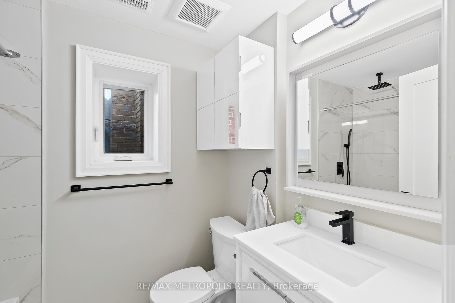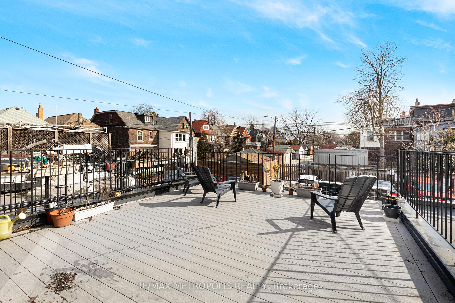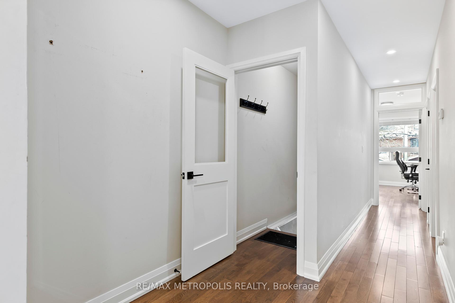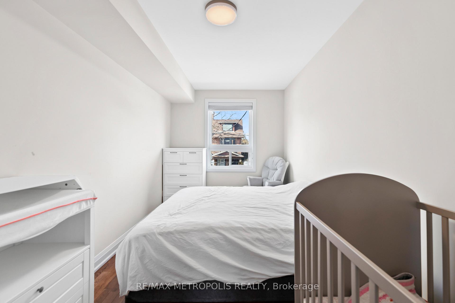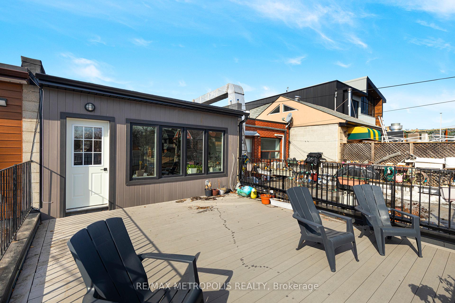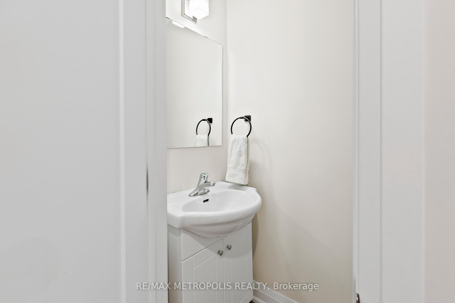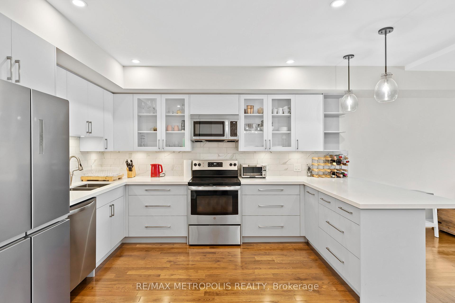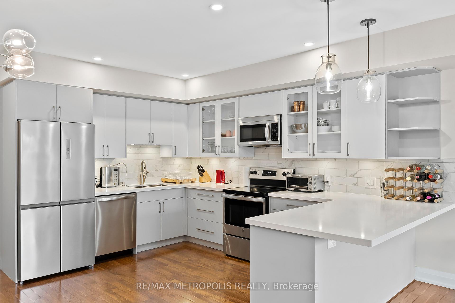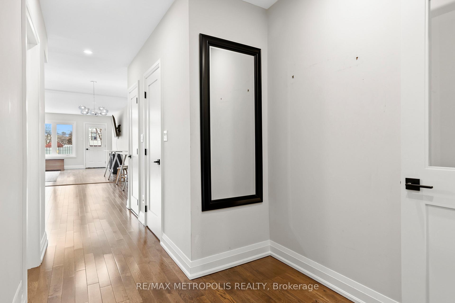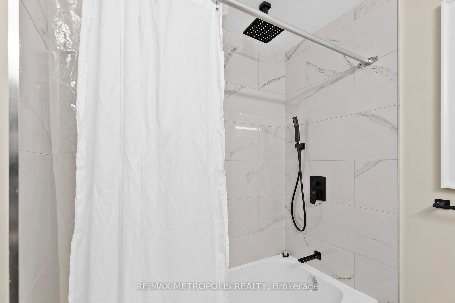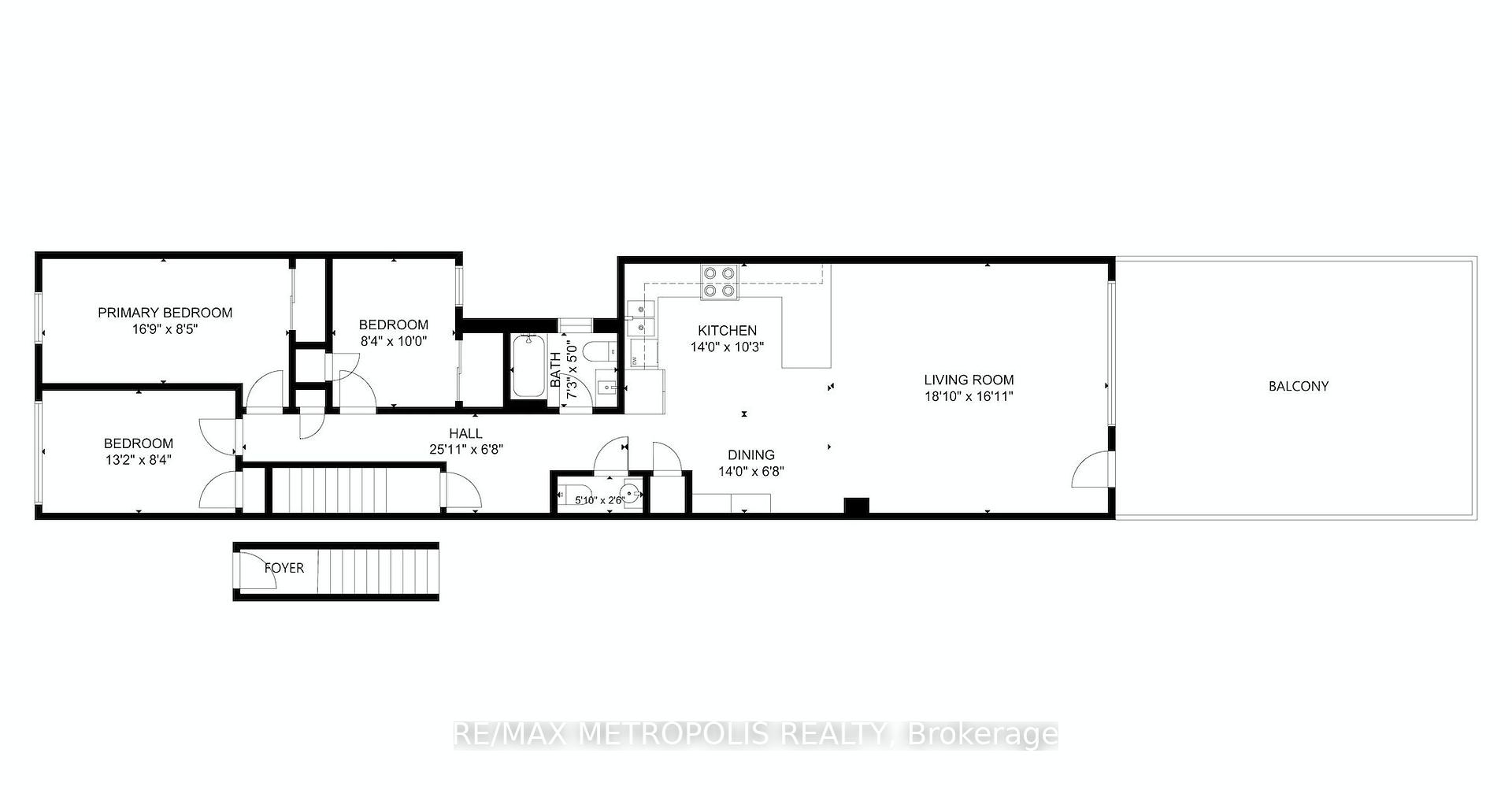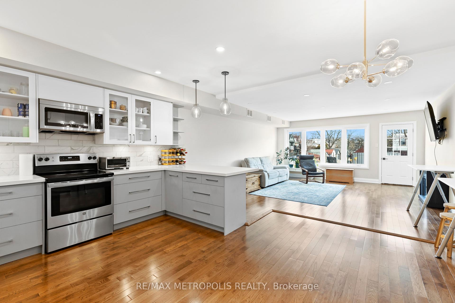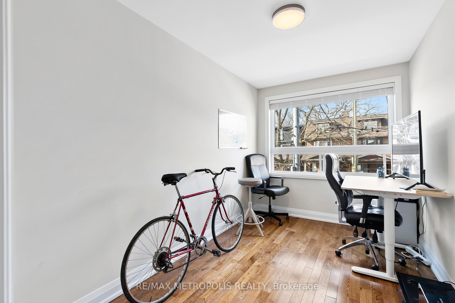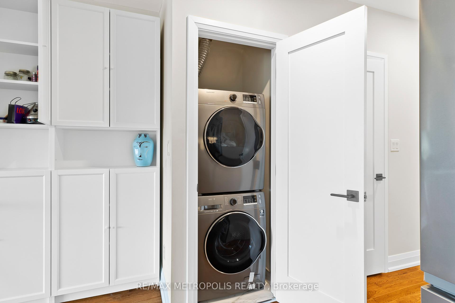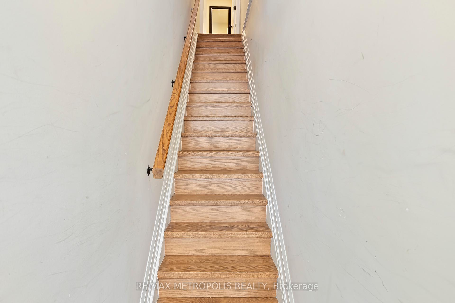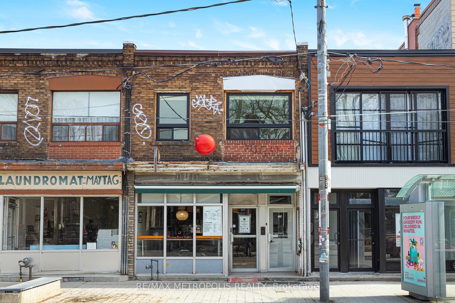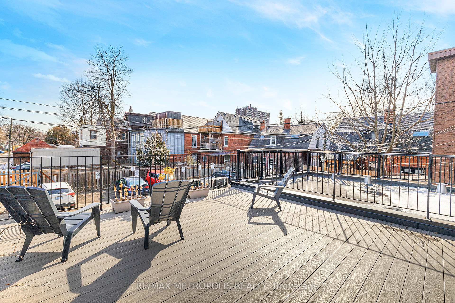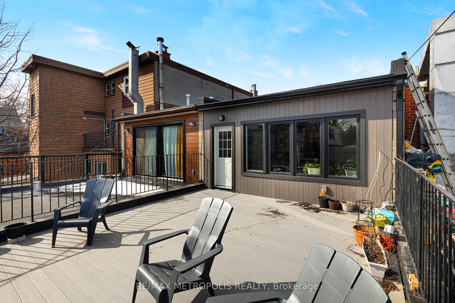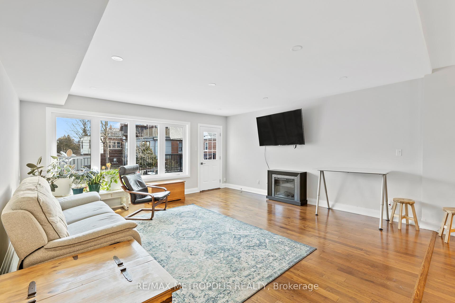$3,850
Available - For Rent
Listing ID: W10431178
79A Roncesvalles Ave , Toronto, M6R 2K6, Ontario
| Rare magical 2nd floor apartment located on Roncesvalles Avenue with 3-well sized bedrooms, and 1.5 bathrooms. Fully renovated apartment with hardwood floors throughout. 1,200 sq ft of modern interior space + 300 sq ft private terrace. Well lit throughout with top notch finishes and touches including: rain head shower, huge windows, fireplace, and stunning sunrises. Walk to Roncy shops, restaurants, the cinema, High Park, the lake, transit and a streetcar right outside of your door! Located directly above a great Toronto coffee shop. |
| Extras: S/S - fridge, stove, dishwasher. Kitchen island, fireplace, washer/dryer, all elf's all window coverings, private balcony w/ unobstructed East exposure 180 degree view for outstanding sunlight. |
| Price | $3,850 |
| Address: | 79A Roncesvalles Ave , Toronto, M6R 2K6, Ontario |
| Directions/Cross Streets: | Roncesvalles Ave / Marion St |
| Rooms: | 6 |
| Bedrooms: | 3 |
| Bedrooms +: | |
| Kitchens: | 1 |
| Family Room: | Y |
| Basement: | None |
| Furnished: | N |
| Property Type: | Store W/Apt/Office |
| Style: | Apartment |
| Exterior: | Brick |
| Garage Type: | None |
| (Parking/)Drive: | None |
| Drive Parking Spaces: | 0 |
| Pool: | None |
| Private Entrance: | Y |
| Laundry Access: | Ensuite |
| Approximatly Square Footage: | 1100-1500 |
| Property Features: | Beach, Hospital, Lake Access |
| CAC Included: | Y |
| Water Included: | Y |
| Common Elements Included: | Y |
| Fireplace/Stove: | Y |
| Heat Source: | Gas |
| Heat Type: | Forced Air |
| Central Air Conditioning: | Central Air |
| Laundry Level: | Main |
| Elevator Lift: | N |
| Sewers: | Sewers |
| Water: | Municipal |
| Although the information displayed is believed to be accurate, no warranties or representations are made of any kind. |
| RE/MAX METROPOLIS REALTY |
|
|
.jpg?src=Custom)
Dir:
416-548-7854
Bus:
416-548-7854
Fax:
416-981-7184
| Virtual Tour | Book Showing | Email a Friend |
Jump To:
At a Glance:
| Type: | Freehold - Store W/Apt/Office |
| Area: | Toronto |
| Municipality: | Toronto |
| Neighbourhood: | Roncesvalles |
| Style: | Apartment |
| Beds: | 3 |
| Baths: | 2 |
| Fireplace: | Y |
| Pool: | None |
Locatin Map:
- Color Examples
- Green
- Black and Gold
- Dark Navy Blue And Gold
- Cyan
- Black
- Purple
- Gray
- Blue and Black
- Orange and Black
- Red
- Magenta
- Gold
- Device Examples

