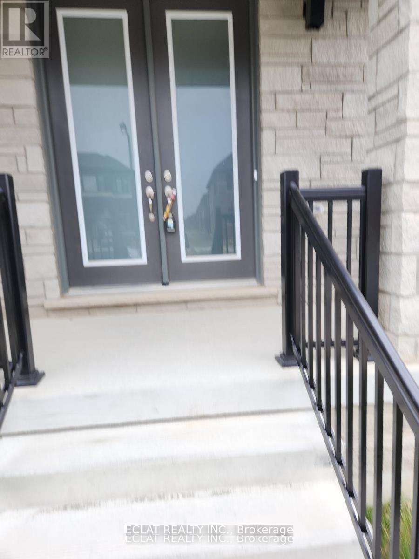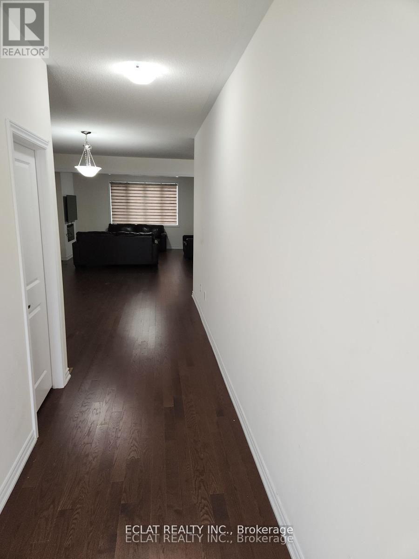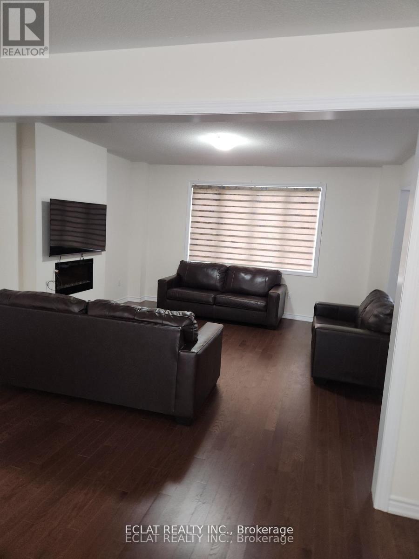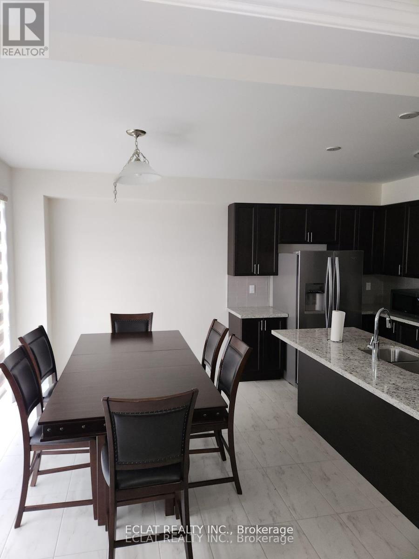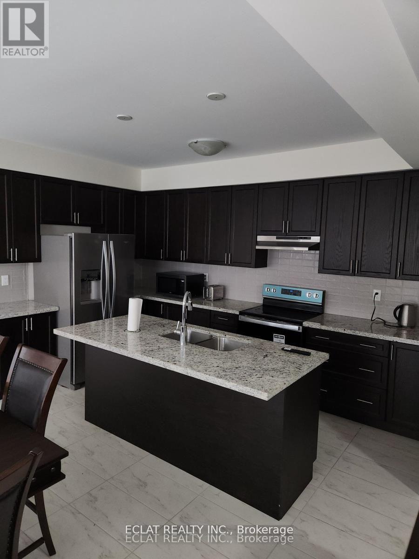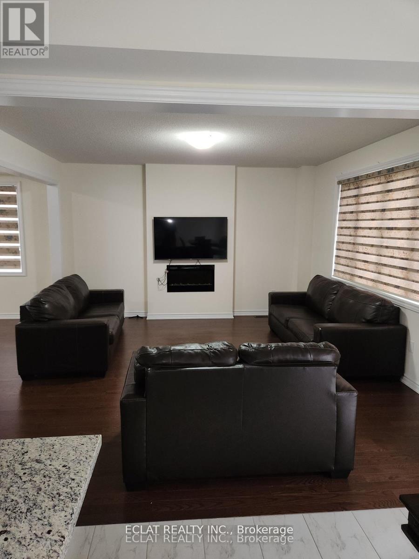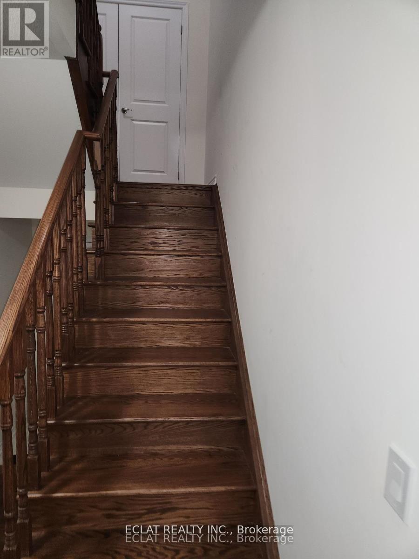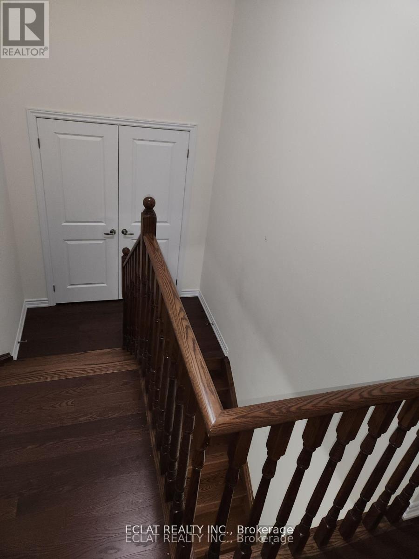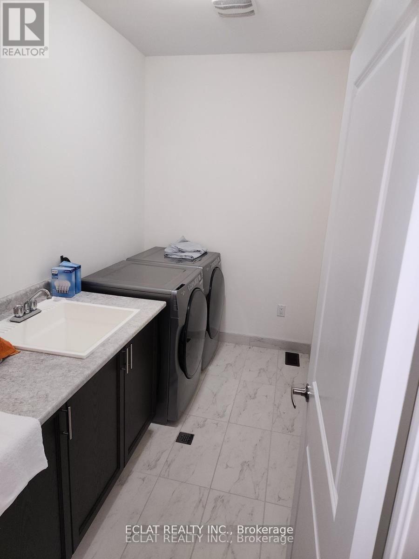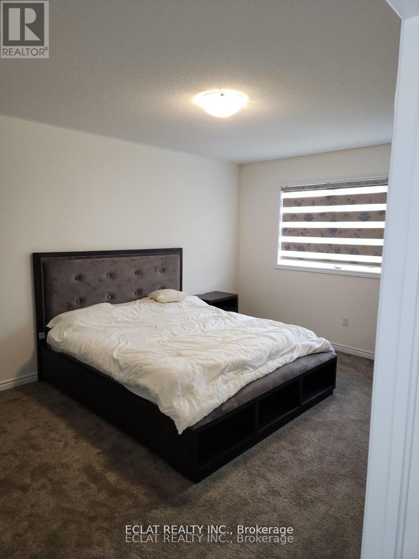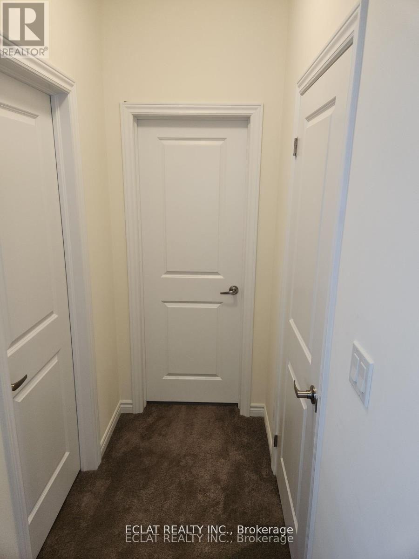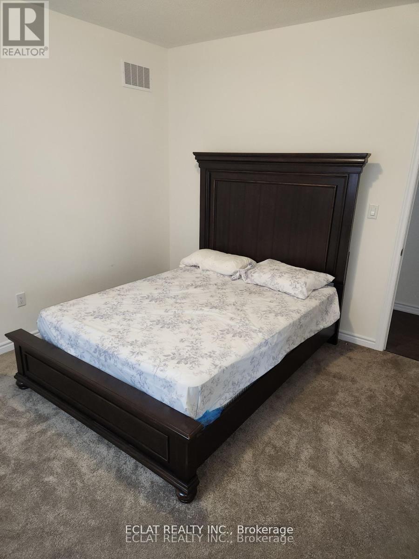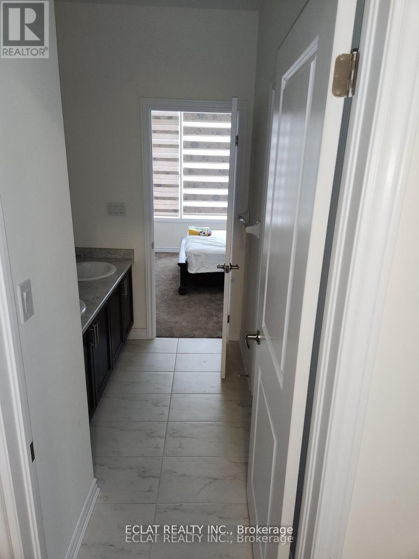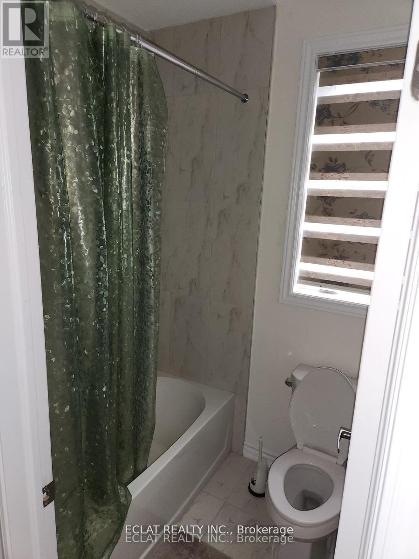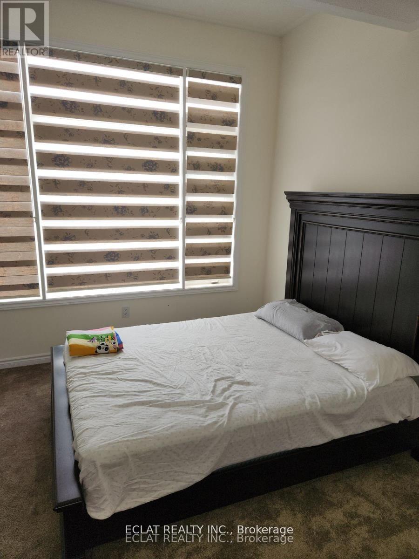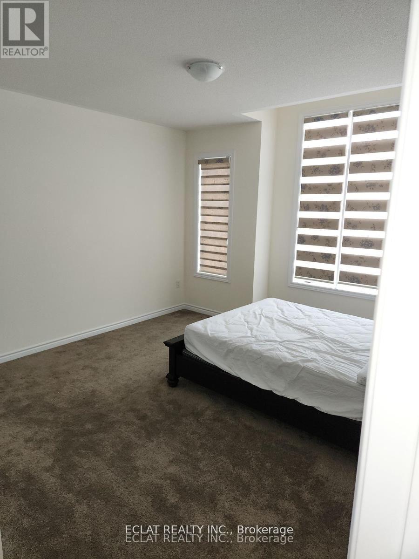$3,950
Available - For Rent
Listing ID: W10430951
134 Petch Ave , Caledon, L7C 4L3, Ontario
| Welcome to 134 Petch Ave in the highly desirable In A Family Oriented Neighborhood 4 Bedroom & 3.5 Bath Detached House. . The Home Features A Generously Sized Kitchen. Ravine Backyard, And A Double-car Garage For Added Convenience. Hardwood Floors On The Main Level. Carpet On The Second, And A Cozy Fireplace Provide Timeless Comfort And Elegance. It will be an extra cost if the tenant want the furniture. |
| Extras: Tenant to pay 80% Utilities, Cut Grass & Shovel Snow |
| Price | $3,950 |
| Address: | 134 Petch Ave , Caledon, L7C 4L3, Ontario |
| Directions/Cross Streets: | Mayfield/Mclaughlin Rd |
| Rooms: | 9 |
| Bedrooms: | 4 |
| Bedrooms +: | |
| Kitchens: | 1 |
| Family Room: | Y |
| Basement: | None |
| Furnished: | Y |
| Property Type: | Detached |
| Style: | 2-Storey |
| Exterior: | Brick |
| Garage Type: | Built-In |
| (Parking/)Drive: | Private |
| Drive Parking Spaces: | 2 |
| Pool: | None |
| Private Entrance: | Y |
| Laundry Access: | Ensuite |
| Parking Included: | Y |
| Fireplace/Stove: | Y |
| Heat Source: | Gas |
| Heat Type: | Forced Air |
| Central Air Conditioning: | Central Air |
| Elevator Lift: | N |
| Sewers: | Sewers |
| Water: | Municipal |
| Although the information displayed is believed to be accurate, no warranties or representations are made of any kind. |
| ECLAT REALTY INC. |
|
|
.jpg?src=Custom)
Dir:
416-548-7854
Bus:
416-548-7854
Fax:
416-981-7184
| Book Showing | Email a Friend |
Jump To:
At a Glance:
| Type: | Freehold - Detached |
| Area: | Peel |
| Municipality: | Caledon |
| Neighbourhood: | Rural Caledon |
| Style: | 2-Storey |
| Beds: | 4 |
| Baths: | 4 |
| Fireplace: | Y |
| Pool: | None |
Locatin Map:
- Color Examples
- Green
- Black and Gold
- Dark Navy Blue And Gold
- Cyan
- Black
- Purple
- Gray
- Blue and Black
- Orange and Black
- Red
- Magenta
- Gold
- Device Examples

