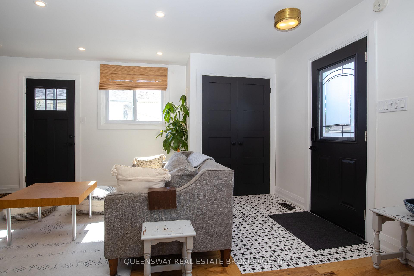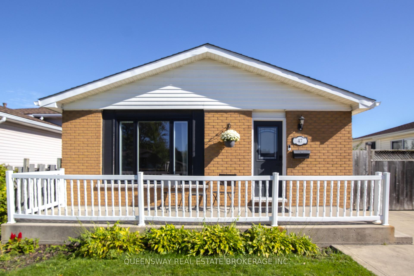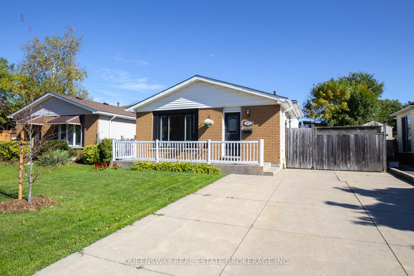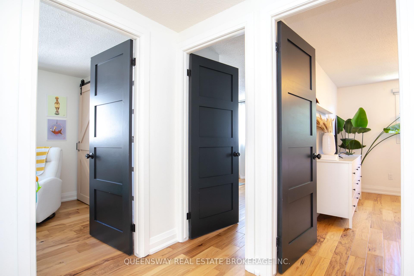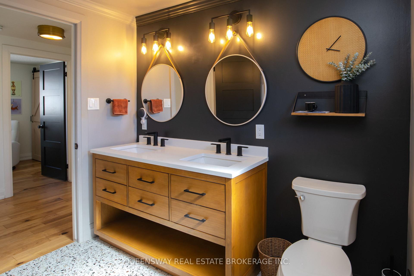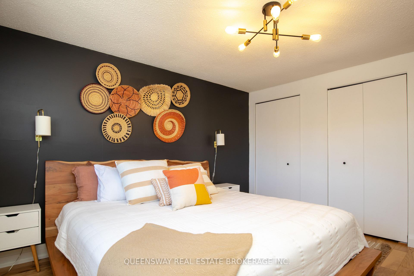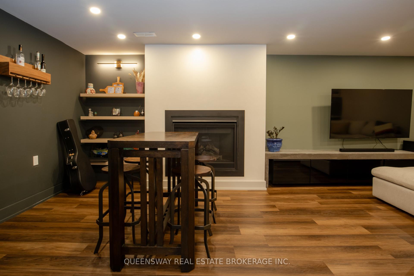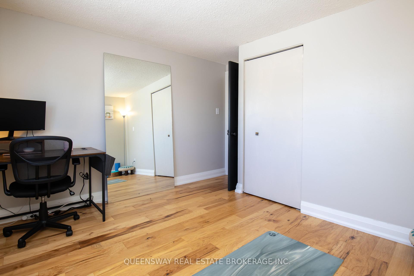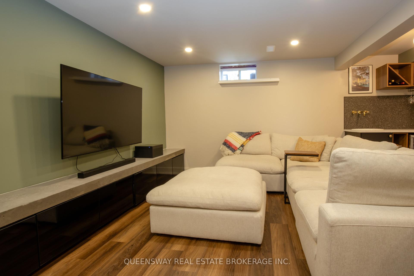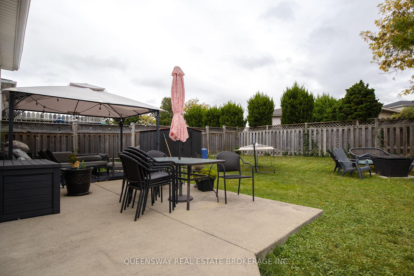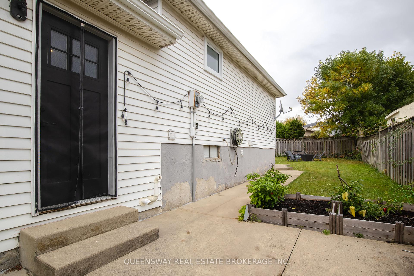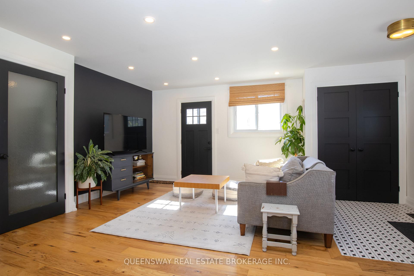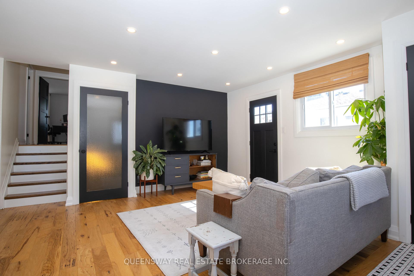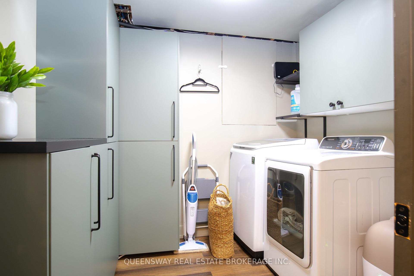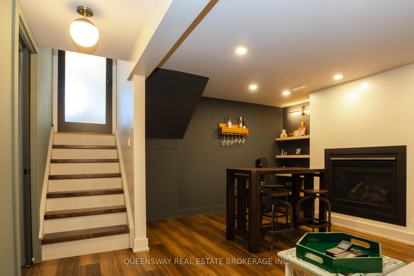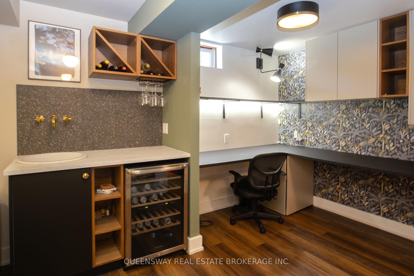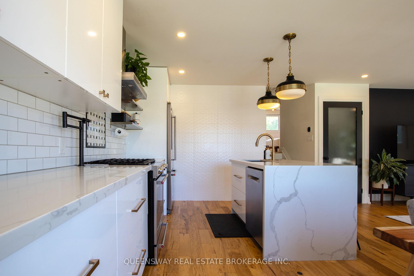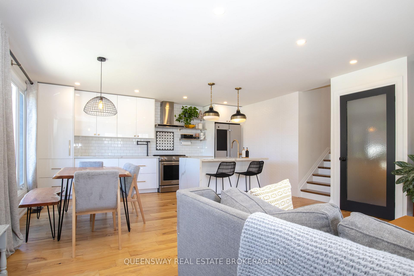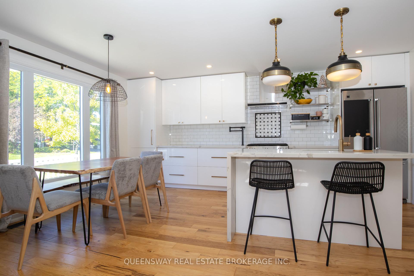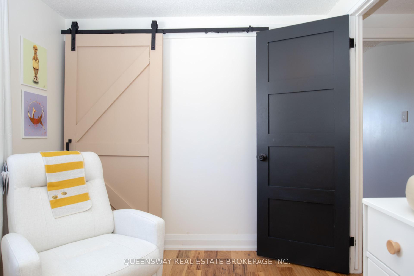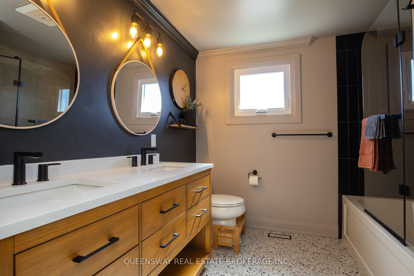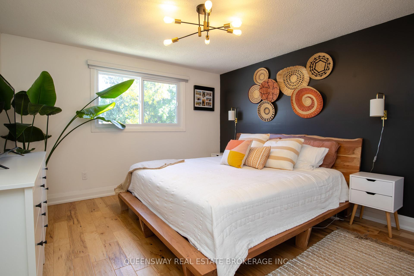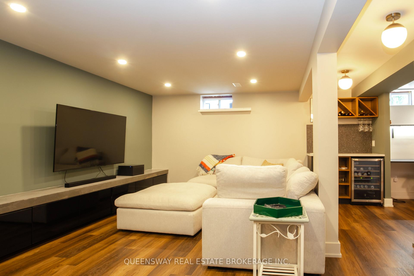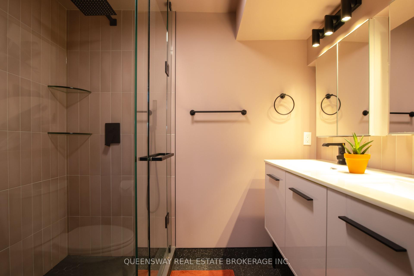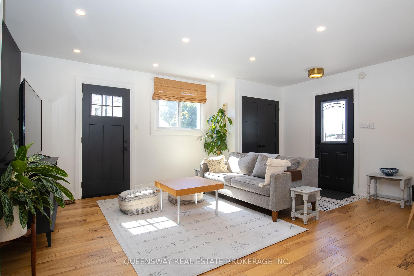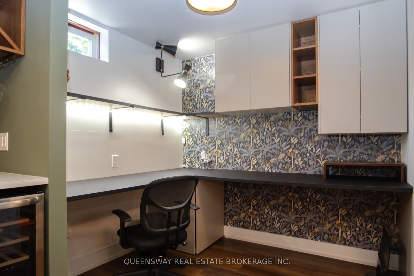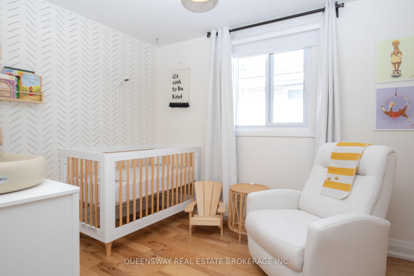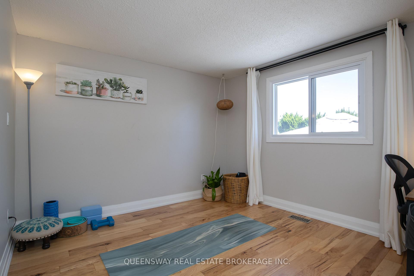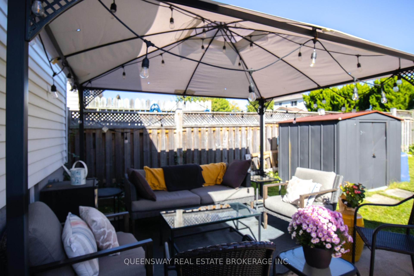$849,999
Available - For Sale
Listing ID: X10430559
47 Lambert St , Hamilton, L8V 4N6, Ontario
| Beautifully renovated home in the sought-after Lawfield Park neighborhood on Hamilton Mountain. This property features exquisite interior finishes and a functional layout, designed with practicality in mind. The standout kitchen features high-gloss cabinetry, high-end KitchenAid appliances, a pot filler, garburator, and Caesarstone waterfall countertops. Hickory hardwood flooring runs throughout the main and second floors, enhancing the home's seamless design. Recent upgrades include energy-efficient Nordik windows and added roof insulation, ensuring year-round comfort and reduced costs. Smart features, such as remote-controlled blinds in the primary bedroom, add modern convenience. Thoughtful storage solutions are found throughout, including built-in shelving in the finished basement and smart kitchen organizers. The cozy basement boasts a gas fireplace, wet bar, and dedicated office space. Step outside to a large, fully fenced backyard with a gazebo and shed, perfect for relaxation. |
| Extras: Newer furnace (installed in 2021) and owned on-demand tankless water heater (2021). |
| Price | $849,999 |
| Taxes: | $4086.63 |
| Address: | 47 Lambert St , Hamilton, L8V 4N6, Ontario |
| Lot Size: | 43.00 x 103.97 (Feet) |
| Directions/Cross Streets: | Upper Sherman/Berko |
| Rooms: | 6 |
| Rooms +: | 4 |
| Bedrooms: | 3 |
| Bedrooms +: | |
| Kitchens: | 1 |
| Family Room: | N |
| Basement: | Finished, Full |
| Approximatly Age: | 31-50 |
| Property Type: | Detached |
| Style: | Backsplit 3 |
| Exterior: | Brick, Vinyl Siding |
| Garage Type: | None |
| (Parking/)Drive: | Pvt Double |
| Drive Parking Spaces: | 3 |
| Pool: | None |
| Approximatly Age: | 31-50 |
| Approximatly Square Footage: | 700-1100 |
| Fireplace/Stove: | Y |
| Heat Source: | Gas |
| Heat Type: | Forced Air |
| Central Air Conditioning: | Central Air |
| Laundry Level: | Lower |
| Sewers: | Sewers |
| Water: | Municipal |
$
%
Years
This calculator is for demonstration purposes only. Always consult a professional
financial advisor before making personal financial decisions.
| Although the information displayed is believed to be accurate, no warranties or representations are made of any kind. |
| QUEENSWAY REAL ESTATE BROKERAGE INC. |
|
|
.jpg?src=Custom)
Dir:
416-548-7854
Bus:
416-548-7854
Fax:
416-981-7184
| Book Showing | Email a Friend |
Jump To:
At a Glance:
| Type: | Freehold - Detached |
| Area: | Hamilton |
| Municipality: | Hamilton |
| Neighbourhood: | Lawfield |
| Style: | Backsplit 3 |
| Lot Size: | 43.00 x 103.97(Feet) |
| Approximate Age: | 31-50 |
| Tax: | $4,086.63 |
| Beds: | 3 |
| Baths: | 2 |
| Fireplace: | Y |
| Pool: | None |
Locatin Map:
Payment Calculator:
- Color Examples
- Green
- Black and Gold
- Dark Navy Blue And Gold
- Cyan
- Black
- Purple
- Gray
- Blue and Black
- Orange and Black
- Red
- Magenta
- Gold
- Device Examples

