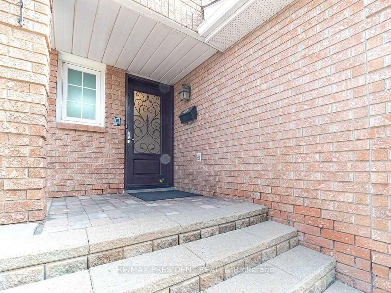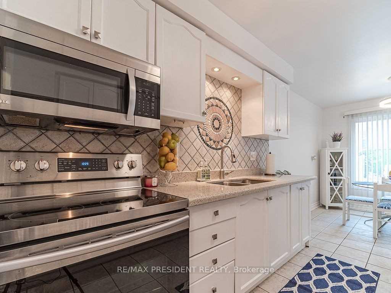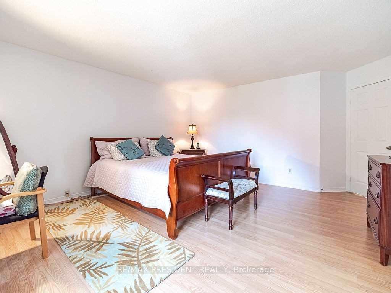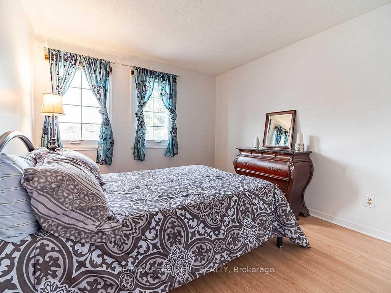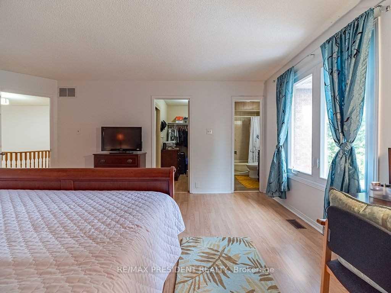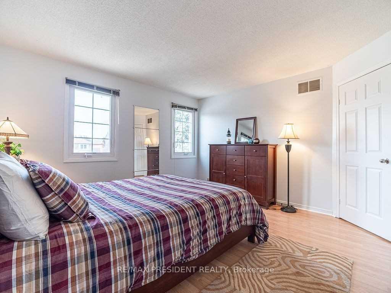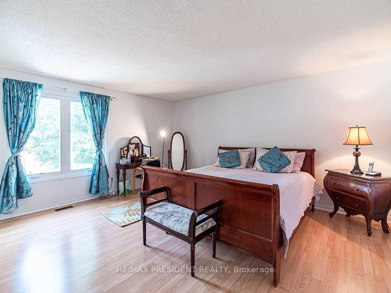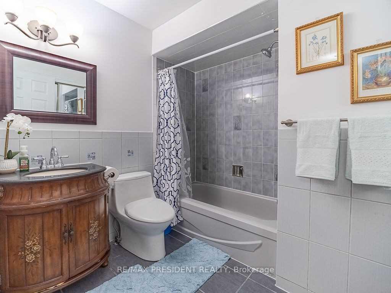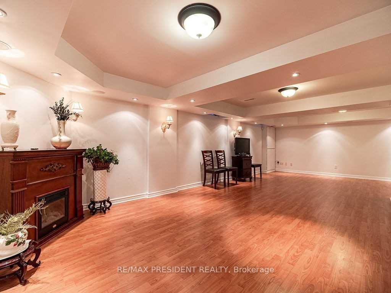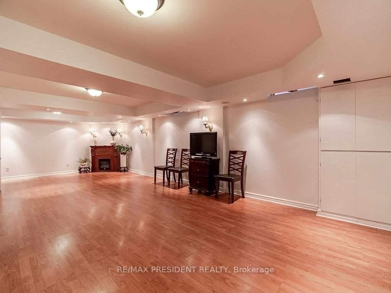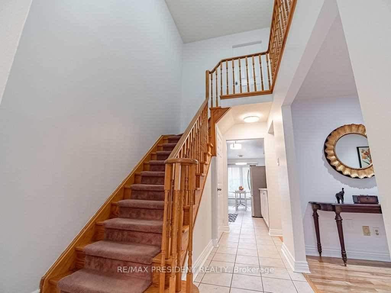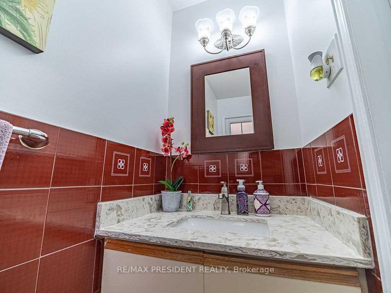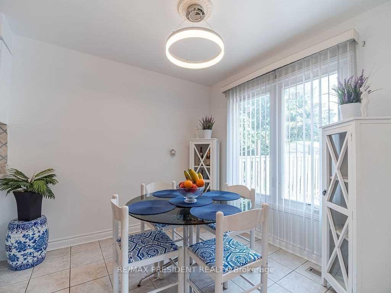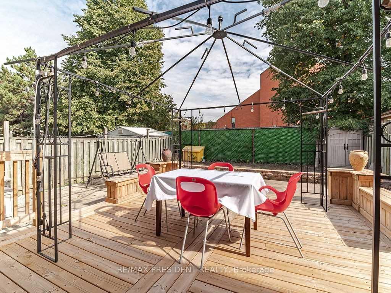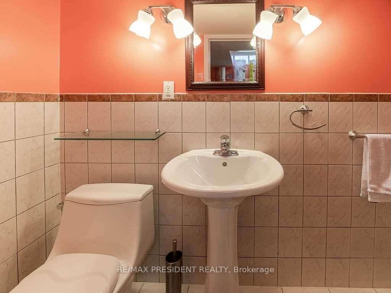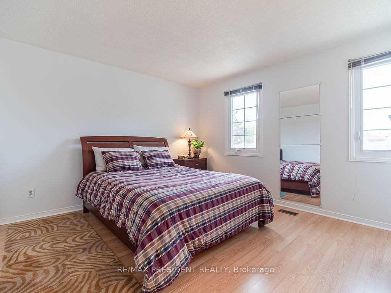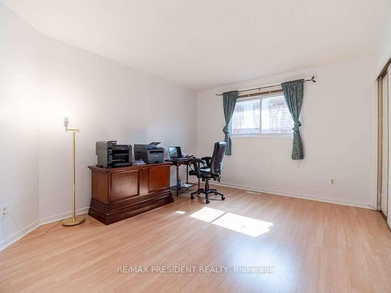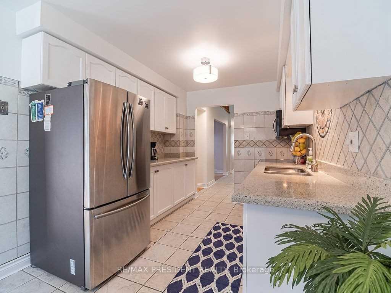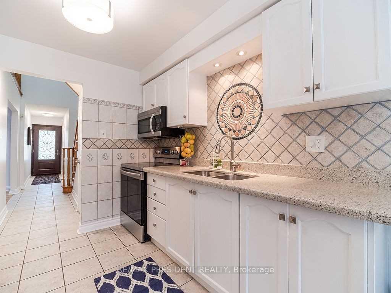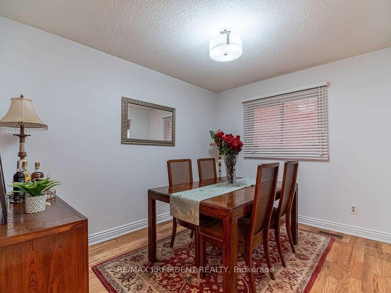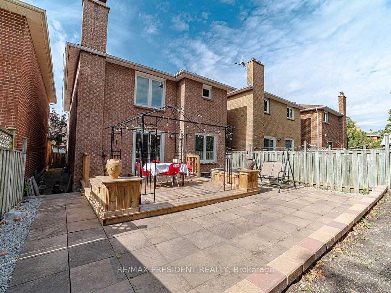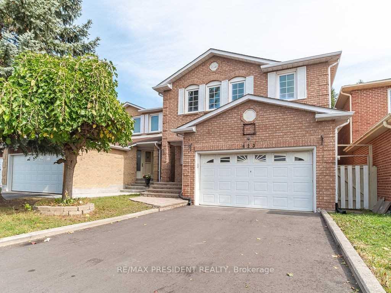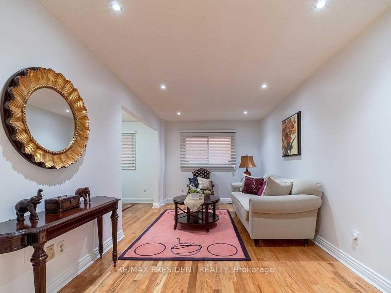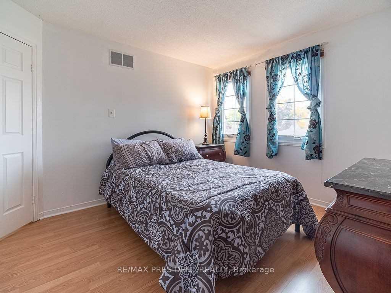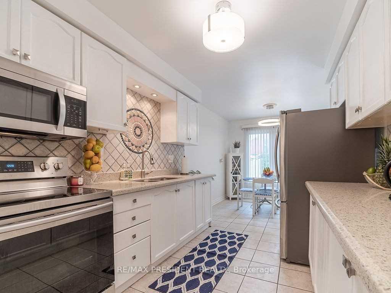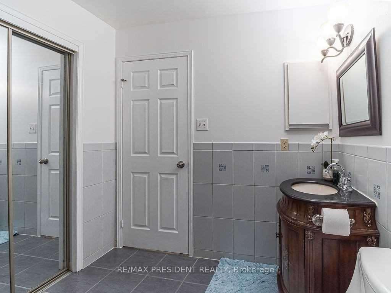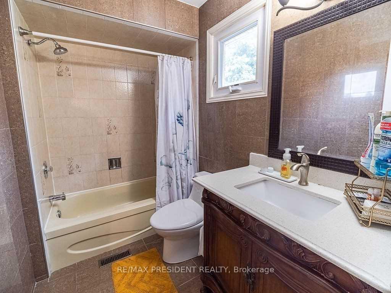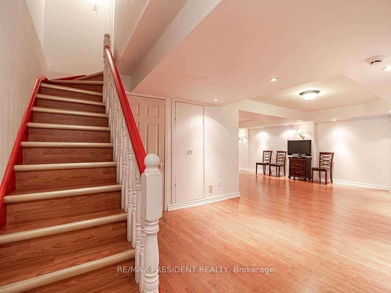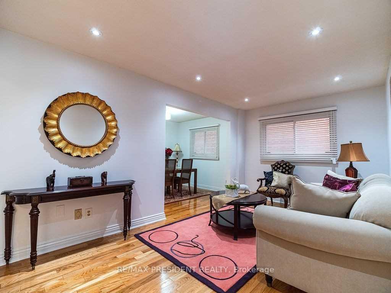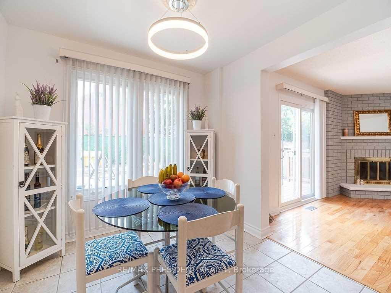$999,999
Available - For Sale
Listing ID: N10431366
423 Brownridge Dr , Vaughan, L4J 5Y6, Ontario
| 2 Storey Detached Home In Brownridge. App. 2048 Sqft 4 Bed & 3.5 Bath. Master Bed W/4Pc Ensuite & W/In Closet, (19) Driveway Sealed, (19) Front&Sliding Doors In Fam. Rm That W/O To Dekc(19), Swing, Fenced-In Yrd, Open Concept Living (Brand New Pot Lights) &Dining, Kitchen W/Granite Counter & Cust. Backsplash, Finished Bsmnt W/Lots Of Closets/Storage, Rec, Has Potential For In-Law Suite W/ 3Pc Bath. |
| Extras: Stove, Freezer In Bsmt, Elf; Window Covering; S/S Washer/Wht Dryer; 2 Fireplace, Central Vac. Amazing Loc! Steps To School, Place Of Worship,401/400/407, Mins Away, from Promenade & Yorkdale Mall, Ttc & Yrt, Rec Ctr, Mrkt Plc |
| Price | $999,999 |
| Taxes: | $5480.00 |
| Address: | 423 Brownridge Dr , Vaughan, L4J 5Y6, Ontario |
| Lot Size: | 29.85 x 108.41 (Feet) |
| Directions/Cross Streets: | Dufferin St & Clark/Centre |
| Rooms: | 4 |
| Bedrooms: | 4 |
| Bedrooms +: | |
| Kitchens: | 1 |
| Family Room: | Y |
| Basement: | Finished |
| Approximatly Age: | 31-50 |
| Property Type: | Detached |
| Style: | 2-Storey |
| Exterior: | Brick Front |
| Garage Type: | Attached |
| (Parking/)Drive: | Private |
| Drive Parking Spaces: | 2 |
| Pool: | None |
| Approximatly Age: | 31-50 |
| Approximatly Square Footage: | 2000-2500 |
| Fireplace/Stove: | Y |
| Heat Source: | Gas |
| Heat Type: | Forced Air |
| Central Air Conditioning: | Central Air |
| Sewers: | Sewers |
| Water: | Municipal |
$
%
Years
This calculator is for demonstration purposes only. Always consult a professional
financial advisor before making personal financial decisions.
| Although the information displayed is believed to be accurate, no warranties or representations are made of any kind. |
| RE/MAX PRESIDENT REALTY |
|
|
.jpg?src=Custom)
Dir:
416-548-7854
Bus:
416-548-7854
Fax:
416-981-7184
| Book Showing | Email a Friend |
Jump To:
At a Glance:
| Type: | Freehold - Detached |
| Area: | York |
| Municipality: | Vaughan |
| Neighbourhood: | Brownridge |
| Style: | 2-Storey |
| Lot Size: | 29.85 x 108.41(Feet) |
| Approximate Age: | 31-50 |
| Tax: | $5,480 |
| Beds: | 4 |
| Baths: | 4 |
| Fireplace: | Y |
| Pool: | None |
Locatin Map:
Payment Calculator:
- Color Examples
- Green
- Black and Gold
- Dark Navy Blue And Gold
- Cyan
- Black
- Purple
- Gray
- Blue and Black
- Orange and Black
- Red
- Magenta
- Gold
- Device Examples

