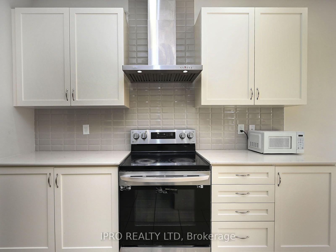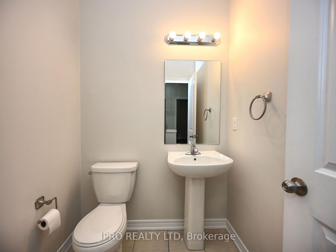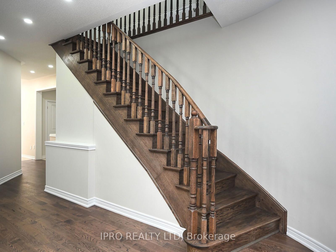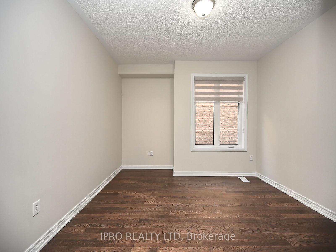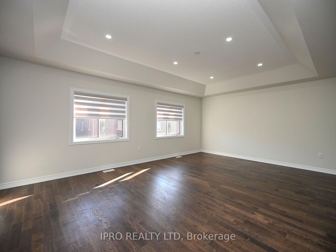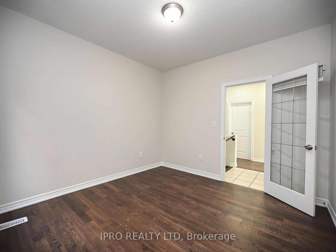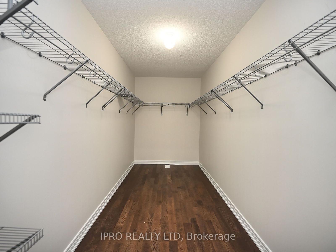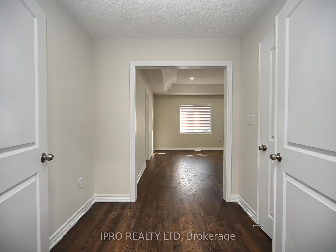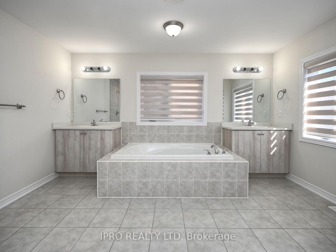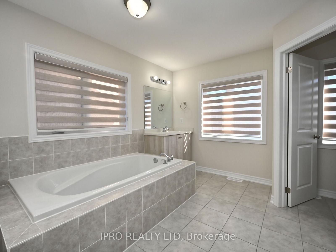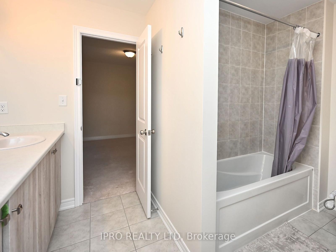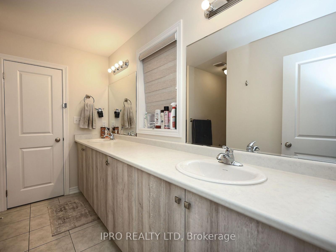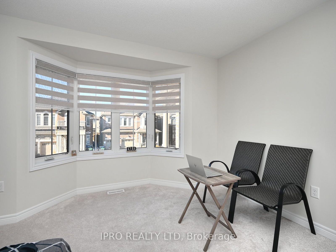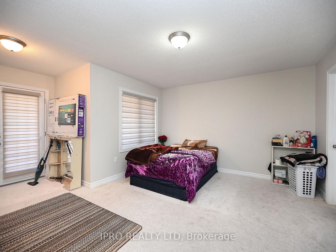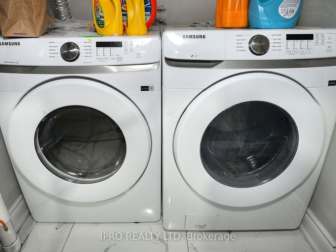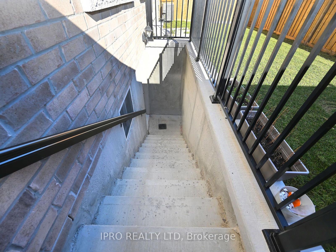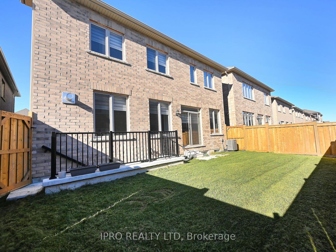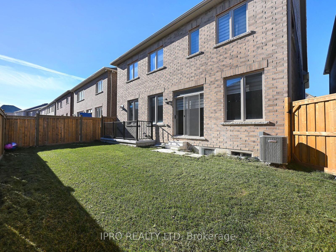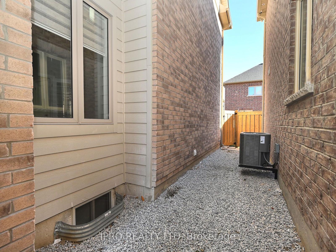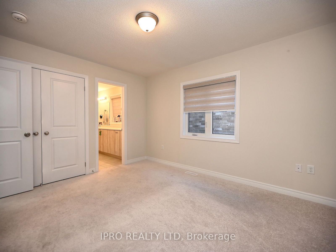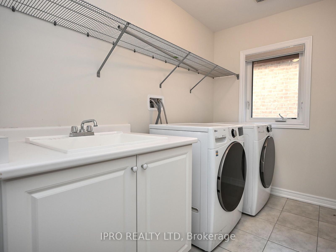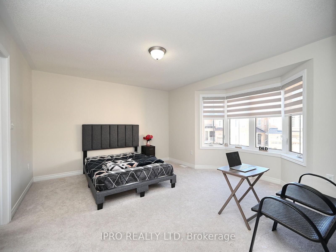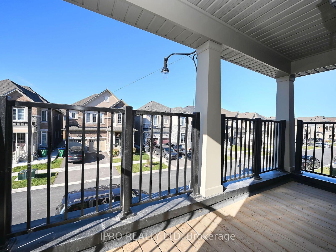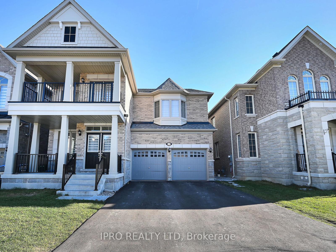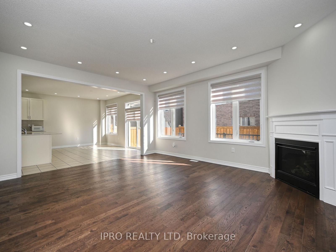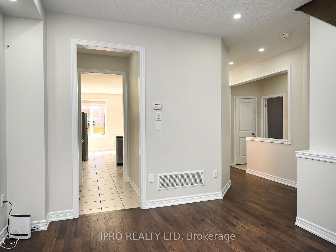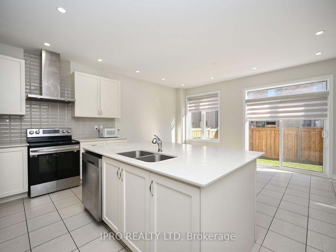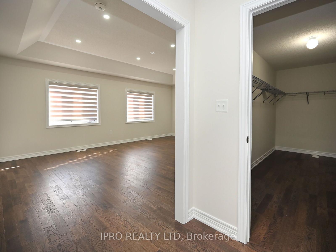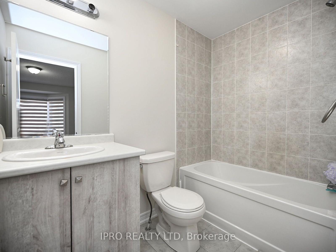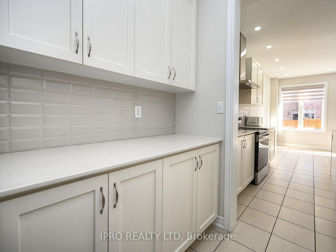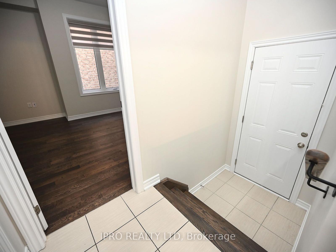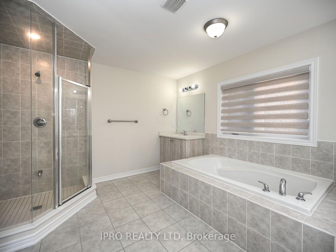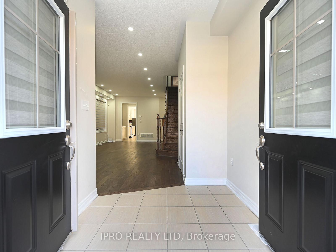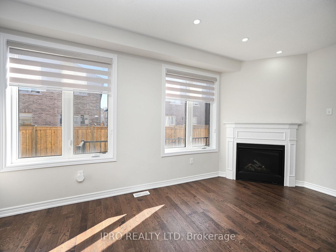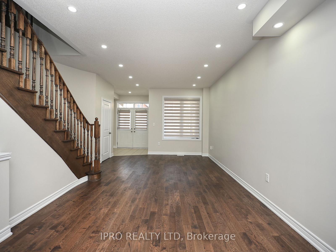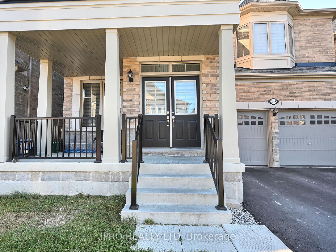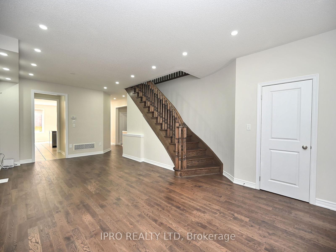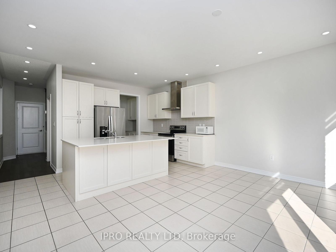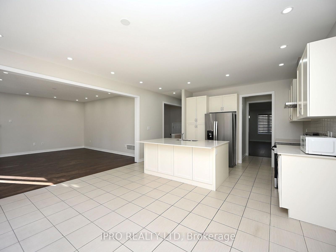$1,599,000
Available - For Sale
Listing ID: W10431454
29 Junior Rd , Brampton, L7A 5J4, Ontario
| Your search stops here!!! The exquisite 2-storey O-N-E year new home is nestled in one of Brampton's most sought-after neighborhoods, spacious layouts with more than $120k of upgrades. 3 bedroom L-E-G-A-L basement apartment apartment with separate enterance. Brick & stone exterior on prime lot with 2 car garage. **Approx. 4535 Sqft. of living Area Inc. Basement ***. Key features include 7 bedrooms and 6 washrooms, main level boasts living, dining, a library/office and family room with a gourmet kitchen with stainless steel appliances. Upstairs, four spacious bedrooms await with a spa-like gorgeous master ensuite w/extra features like built walk in closet. second floor bedrooms have jack/jill washroom including walkout balcony this home combines tranquility and accessibility. Don miss out on this rare opportunity to own this property. |
| Extras: Lot 61, PLAN 43M2099; SUBJECT TO AN EASMENT OVER PART 11 43R40262 IN FAVOUR OF LOT 62 43M2099 AS IN PR4054916; TOGETHER WITH AN EASEMENT OVER PART LOT 60 43R40262 AS IN PR4054916 SUBJECT TO AN EASEMENT FOR ENTRY AS IN PR391 |
| Price | $1,599,000 |
| Taxes: | $8489.55 |
| Address: | 29 Junior Rd , Brampton, L7A 5J4, Ontario |
| Lot Size: | 40.98 x 90.22 (Feet) |
| Directions/Cross Streets: | Mayfield Rd/Brisdale Dr |
| Rooms: | 9 |
| Rooms +: | 3 |
| Bedrooms: | 4 |
| Bedrooms +: | 3 |
| Kitchens: | 1 |
| Kitchens +: | 1 |
| Family Room: | N |
| Basement: | Finished |
| Approximatly Age: | 0-5 |
| Property Type: | Detached |
| Style: | 2-Storey |
| Exterior: | Brick, Stone |
| Garage Type: | Attached |
| (Parking/)Drive: | Private |
| Drive Parking Spaces: | 4 |
| Pool: | None |
| Approximatly Age: | 0-5 |
| Approximatly Square Footage: | 3000-3500 |
| Fireplace/Stove: | Y |
| Heat Source: | Electric |
| Heat Type: | Forced Air |
| Central Air Conditioning: | Central Air |
| Laundry Level: | Upper |
| Elevator Lift: | N |
| Sewers: | Sewers |
| Water: | Municipal |
| Utilities-Hydro: | Y |
| Utilities-Gas: | Y |
$
%
Years
This calculator is for demonstration purposes only. Always consult a professional
financial advisor before making personal financial decisions.
| Although the information displayed is believed to be accurate, no warranties or representations are made of any kind. |
| IPRO REALTY LTD |
|
|
.jpg?src=Custom)
Dir:
416-548-7854
Bus:
416-548-7854
Fax:
416-981-7184
| Virtual Tour | Book Showing | Email a Friend |
Jump To:
At a Glance:
| Type: | Freehold - Detached |
| Area: | Peel |
| Municipality: | Brampton |
| Neighbourhood: | Northwest Brampton |
| Style: | 2-Storey |
| Lot Size: | 40.98 x 90.22(Feet) |
| Approximate Age: | 0-5 |
| Tax: | $8,489.55 |
| Beds: | 4+3 |
| Baths: | 6 |
| Fireplace: | Y |
| Pool: | None |
Locatin Map:
Payment Calculator:
- Color Examples
- Green
- Black and Gold
- Dark Navy Blue And Gold
- Cyan
- Black
- Purple
- Gray
- Blue and Black
- Orange and Black
- Red
- Magenta
- Gold
- Device Examples

