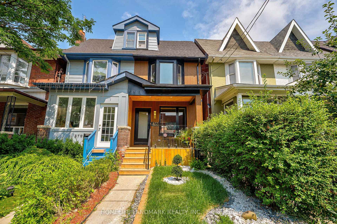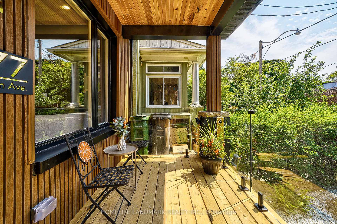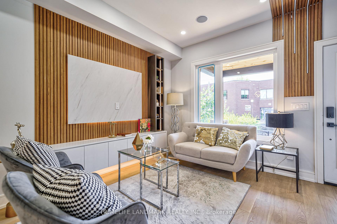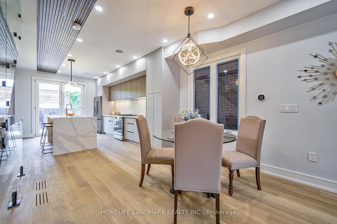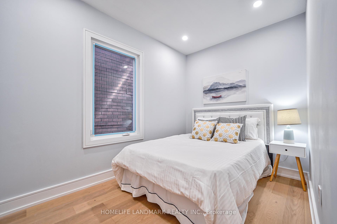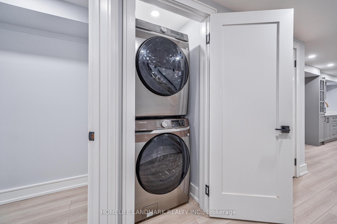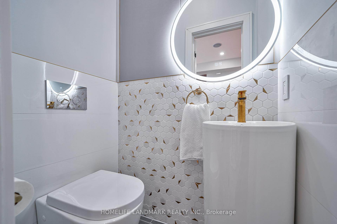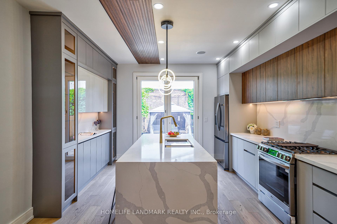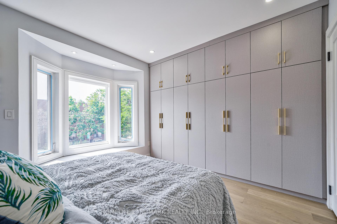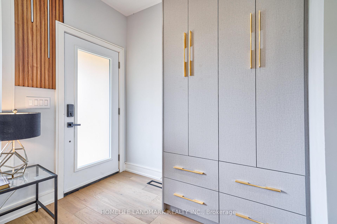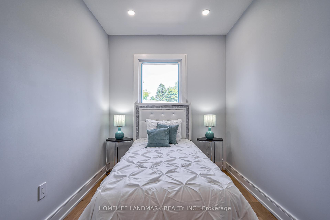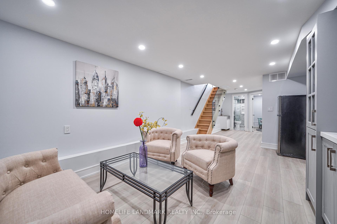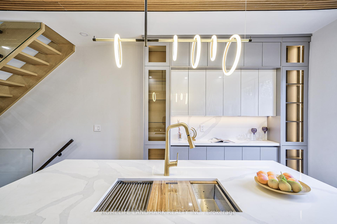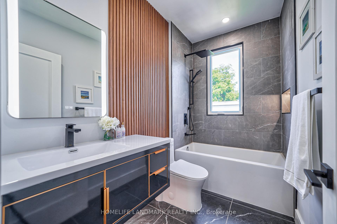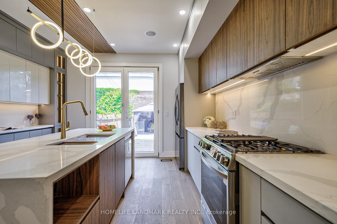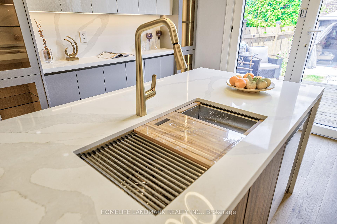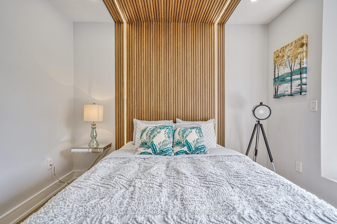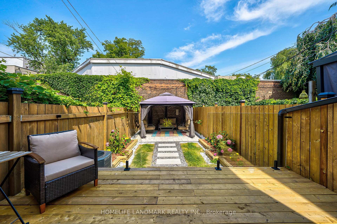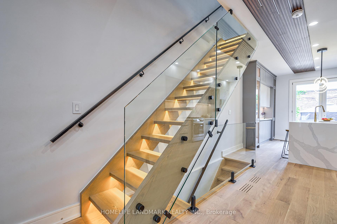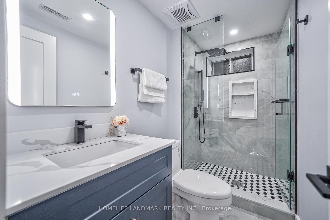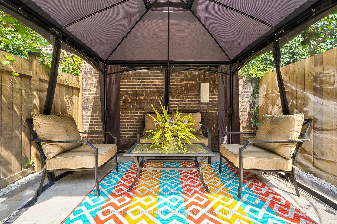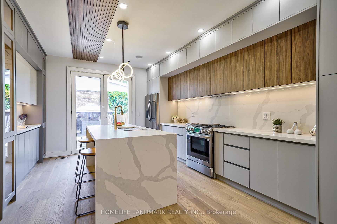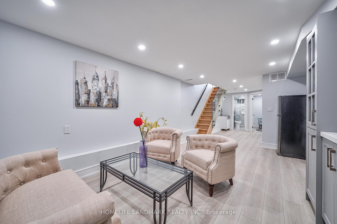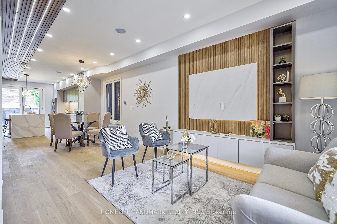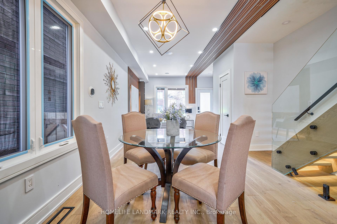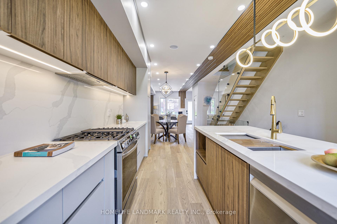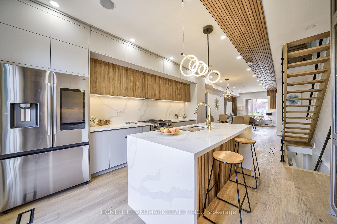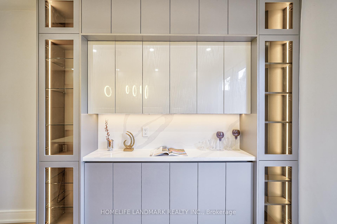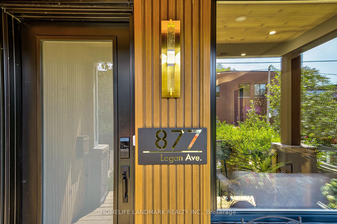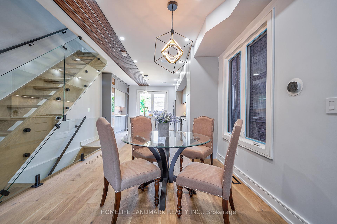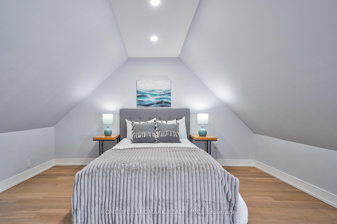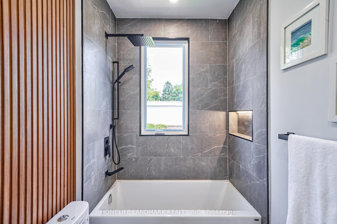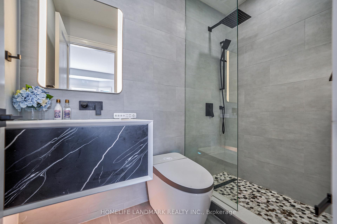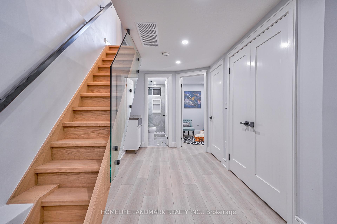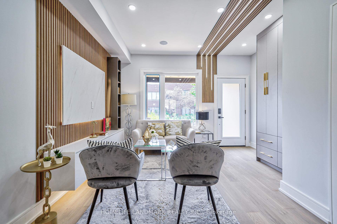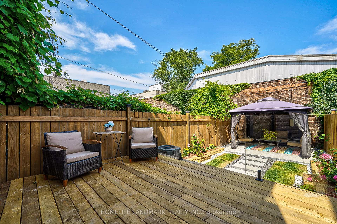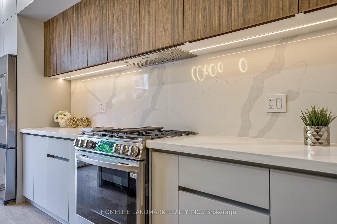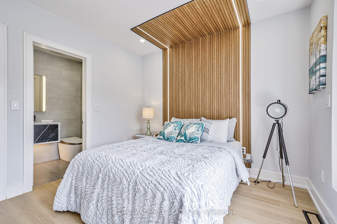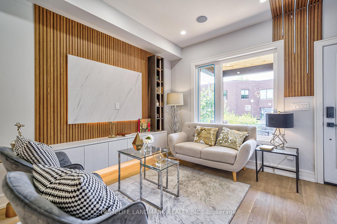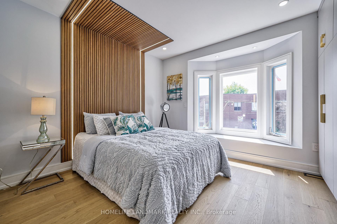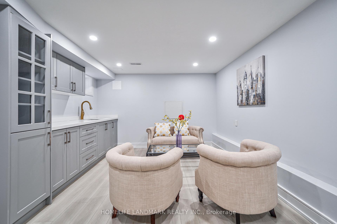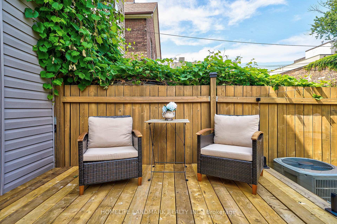$1,499,000
Available - For Sale
Listing ID: E10431607
877 Logan Ave , Toronto, M4K 3E2, Ontario
| Modern Luxury, Prime Location & Prestigious Lifestyle. Nestled In A Sought-After Location Featuring Exceptionally Elegant Designs 877 Logan Ave Is Sure To Capture Your Heart! It's The Location Where Step To Danforth Ave In One Minute For Shopping , Dinning And For Many. Style & Function Merge Seamlessly Throughout This Completely Transformed Luxury Home. Elegance & Comfort Define The Two And A Half Living Spaces, Designer Kitchen Is A Haven For Culinary Enthusiasts, Boasting Quality Appliances, Ample Storage & An Exquisite Island Perfect For Meal Preparation Or Casual Breakfasts. The 4 Bdrms Provide Comfort & Space. Primary Suite Is Featuring A Private Ensuite Bathroom & Floor To Ceiling Custom-Built Closet. Sundecks Creating A Harmonious Blend Of Aesthetics & Practicality, Ensuring Utmost Security & Exclusivity Whilst Savouring A Cup Of Coffee Or Hosting Friends And Family. Get Ready To Fall In Love! |
| Extras: Conveniently Located Near Danforth And Logan, Walk To Subway,TTC ,Danforth Shops, Cafes, Restaurants, Schools, Parks. (Electric Baseboard Heater & Portable A/C In The Third Floor) |
| Price | $1,499,000 |
| Taxes: | $5192.99 |
| Address: | 877 Logan Ave , Toronto, M4K 3E2, Ontario |
| Lot Size: | 14.83 x 95.00 (Feet) |
| Directions/Cross Streets: | Danforth Ave/Logan Ave |
| Rooms: | 7 |
| Rooms +: | 1 |
| Bedrooms: | 4 |
| Bedrooms +: | 1 |
| Kitchens: | 1 |
| Family Room: | N |
| Basement: | Finished |
| Property Type: | Semi-Detached |
| Style: | 2 1/2 Storey |
| Exterior: | Vinyl Siding |
| Garage Type: | None |
| (Parking/)Drive: | None |
| Drive Parking Spaces: | 0 |
| Pool: | None |
| Fireplace/Stove: | N |
| Heat Source: | Gas |
| Heat Type: | Forced Air |
| Central Air Conditioning: | Central Air |
| Laundry Level: | Lower |
| Sewers: | Sewers |
| Water: | Municipal |
$
%
Years
This calculator is for demonstration purposes only. Always consult a professional
financial advisor before making personal financial decisions.
| Although the information displayed is believed to be accurate, no warranties or representations are made of any kind. |
| HOMELIFE LANDMARK REALTY INC. |
|
|
.jpg?src=Custom)
Dir:
416-548-7854
Bus:
416-548-7854
Fax:
416-981-7184
| Virtual Tour | Book Showing | Email a Friend |
Jump To:
At a Glance:
| Type: | Freehold - Semi-Detached |
| Area: | Toronto |
| Municipality: | Toronto |
| Neighbourhood: | North Riverdale |
| Style: | 2 1/2 Storey |
| Lot Size: | 14.83 x 95.00(Feet) |
| Tax: | $5,192.99 |
| Beds: | 4+1 |
| Baths: | 4 |
| Fireplace: | N |
| Pool: | None |
Locatin Map:
Payment Calculator:
- Color Examples
- Green
- Black and Gold
- Dark Navy Blue And Gold
- Cyan
- Black
- Purple
- Gray
- Blue and Black
- Orange and Black
- Red
- Magenta
- Gold
- Device Examples

