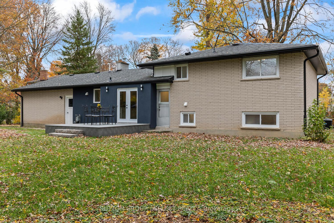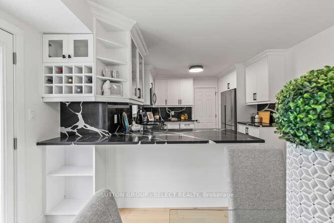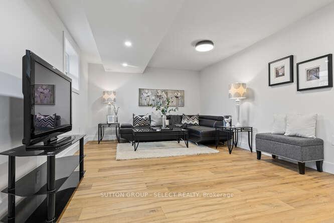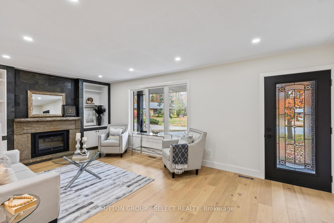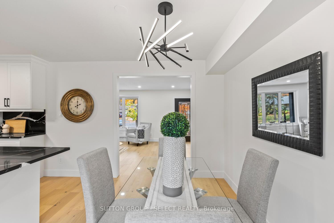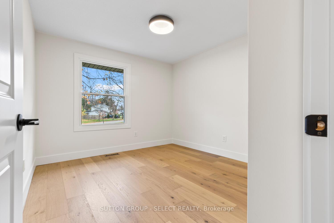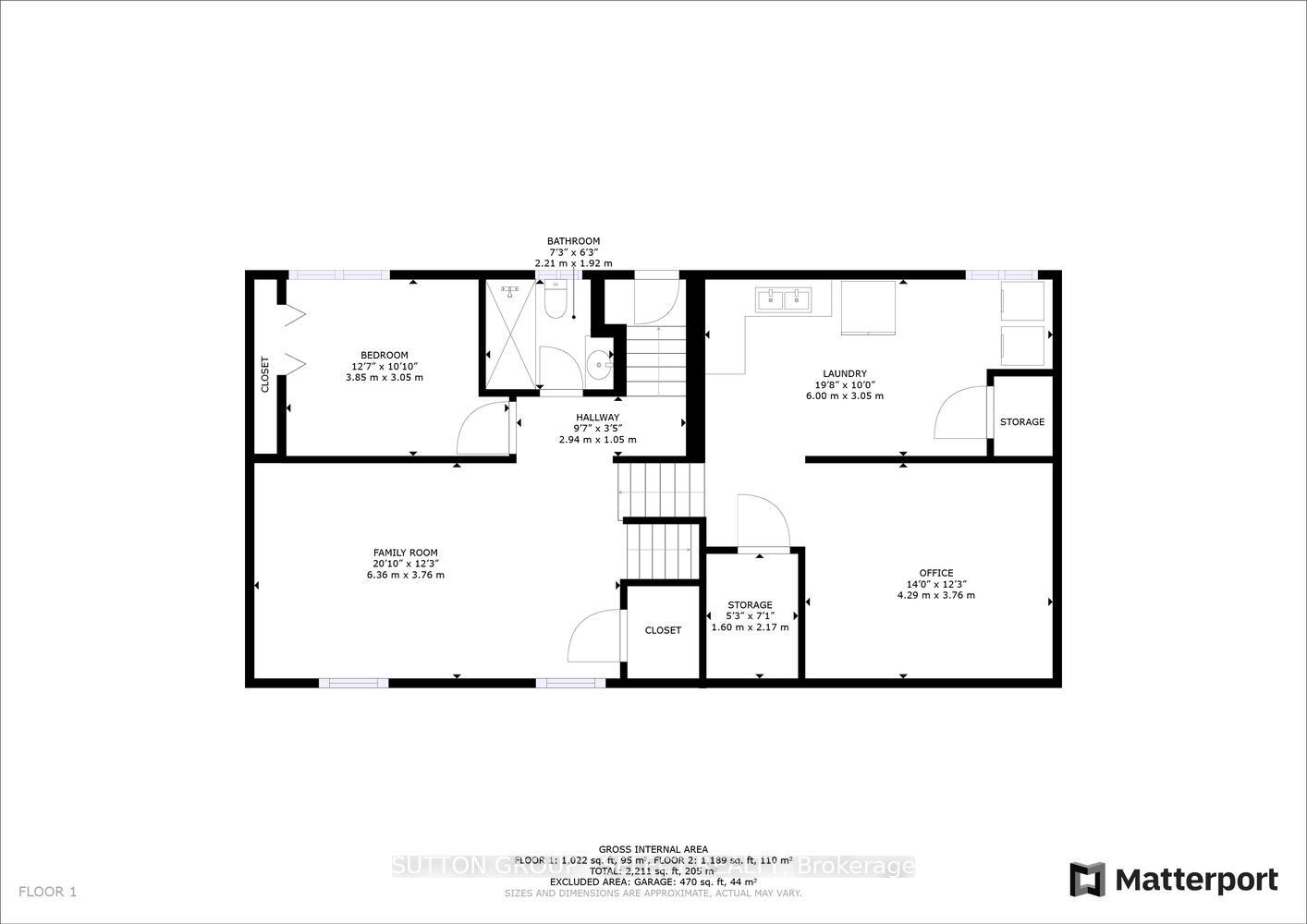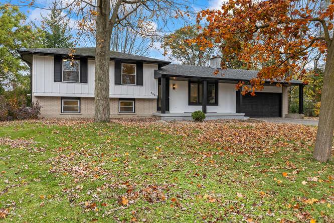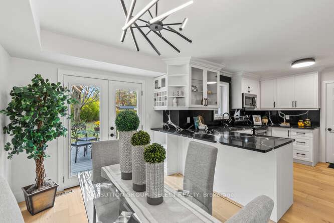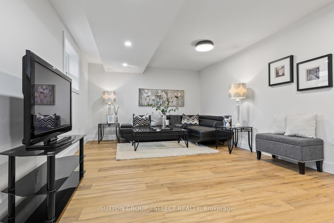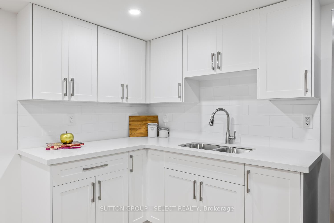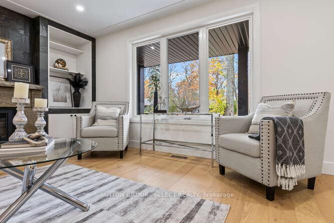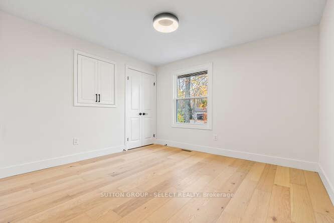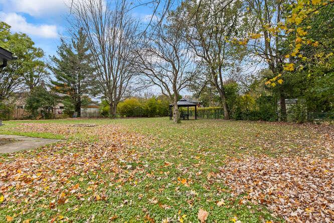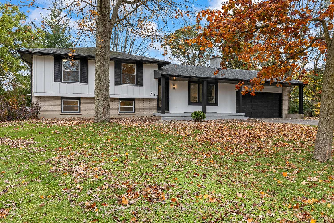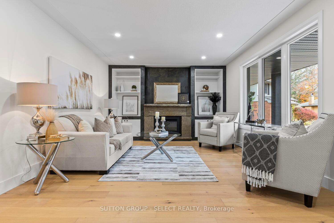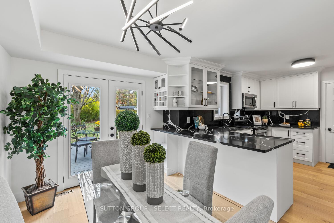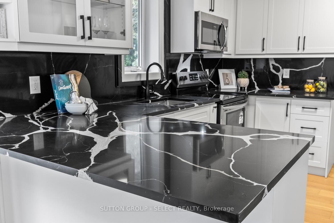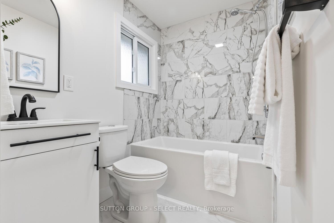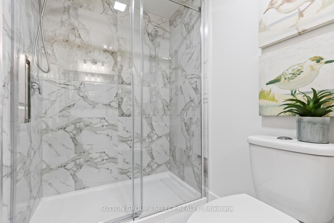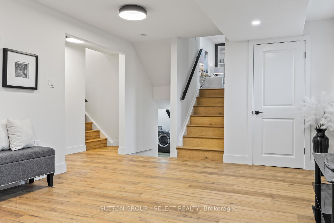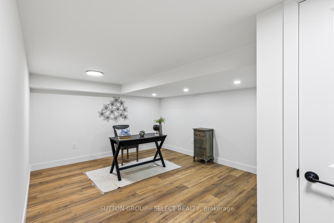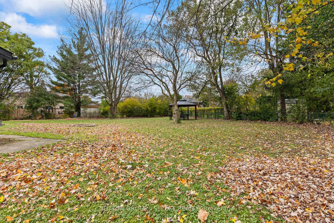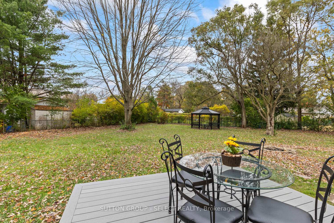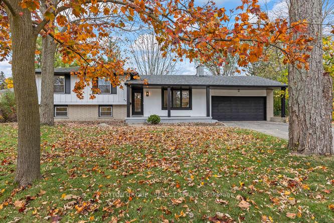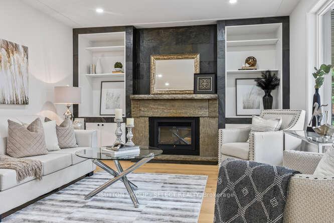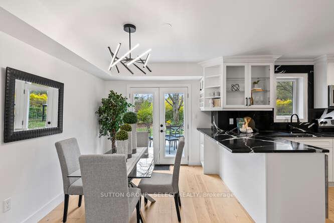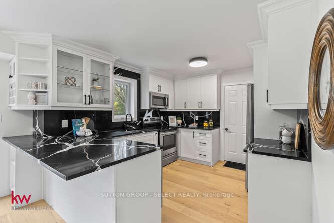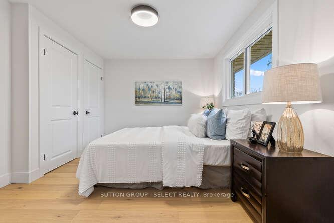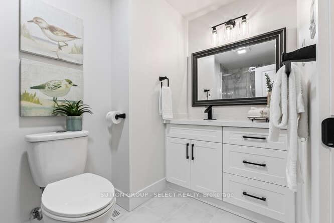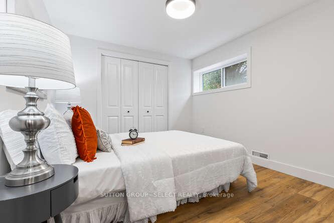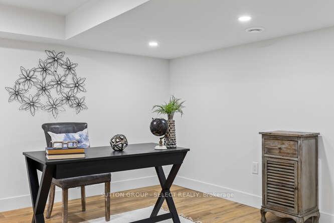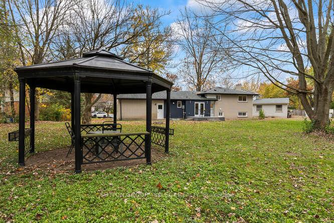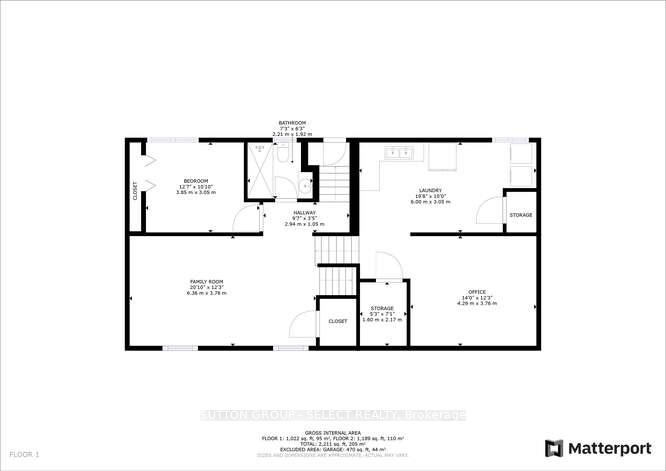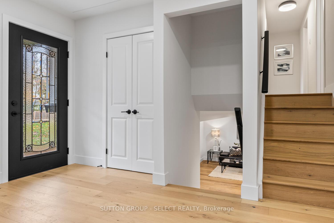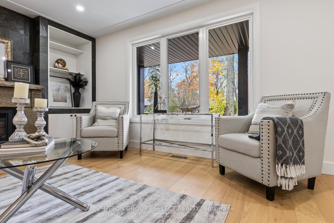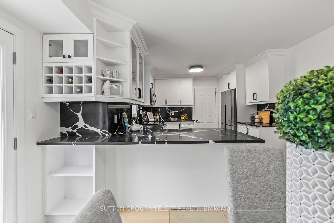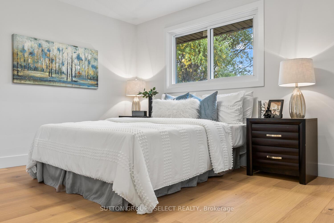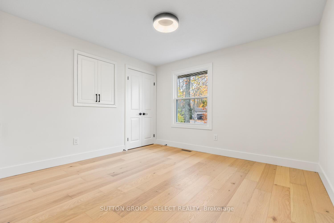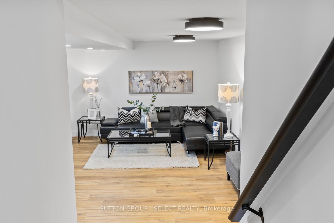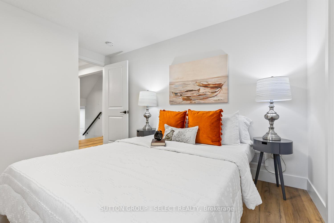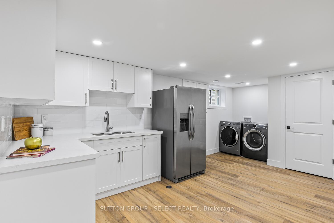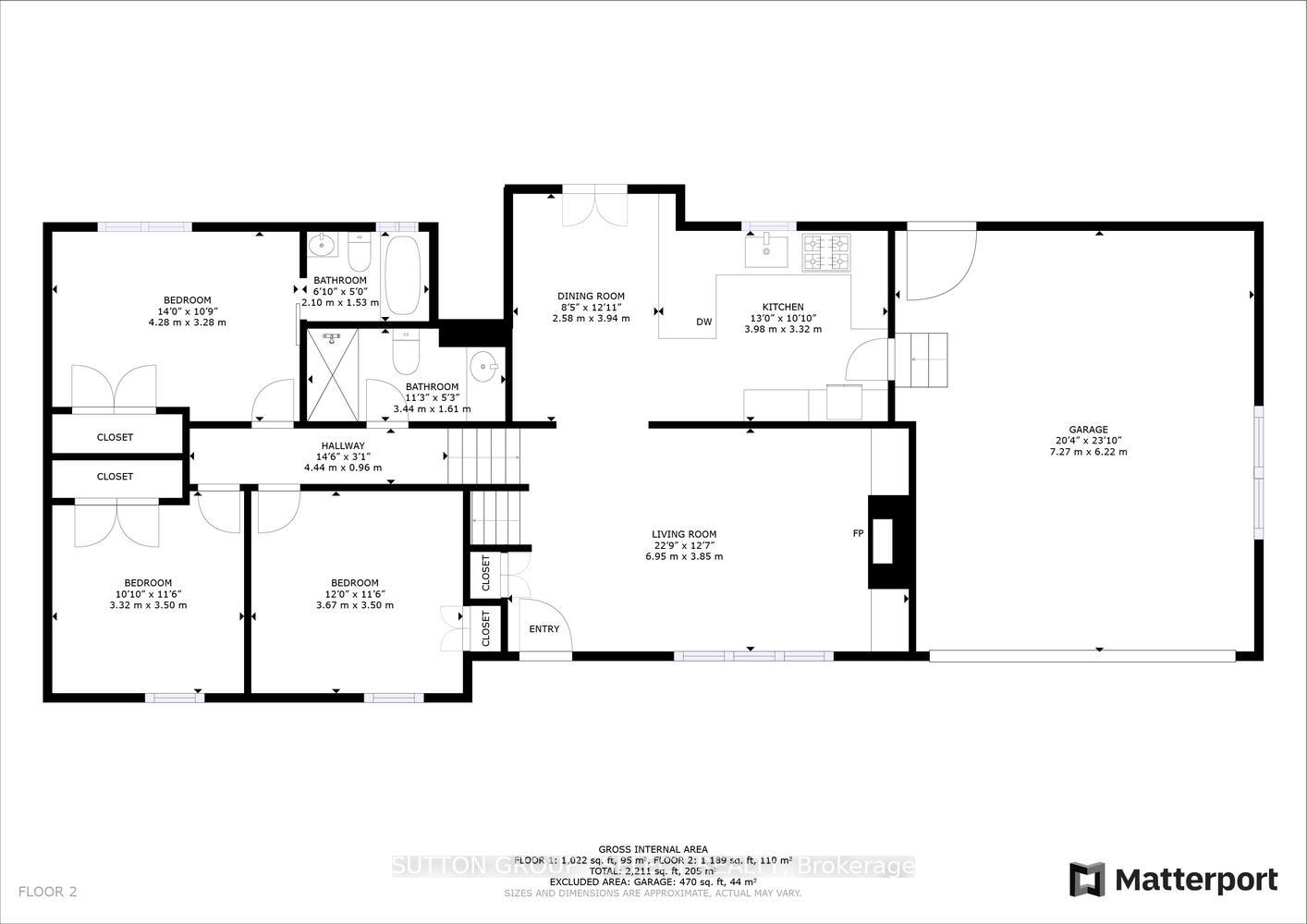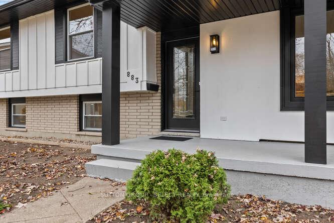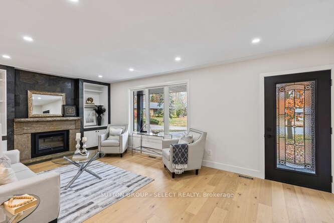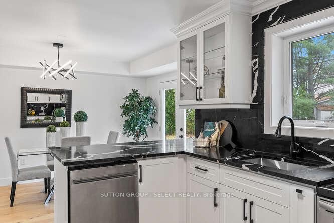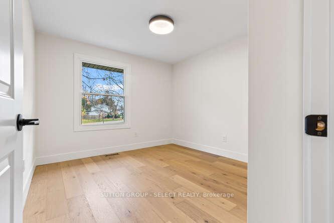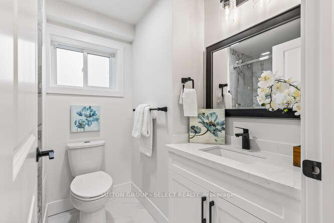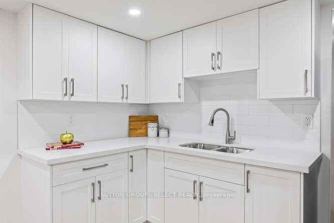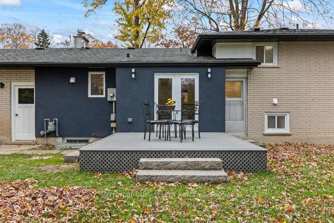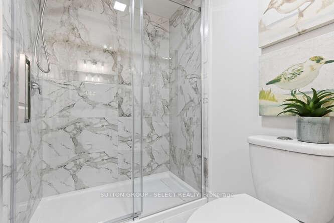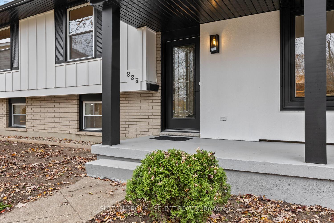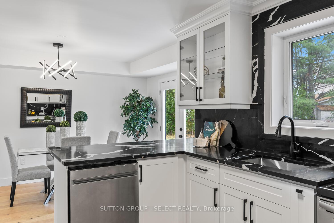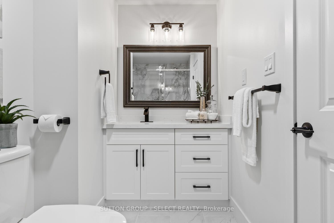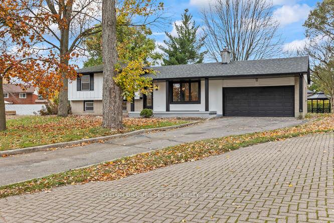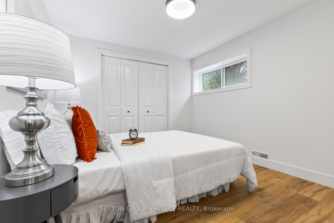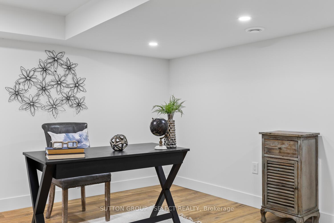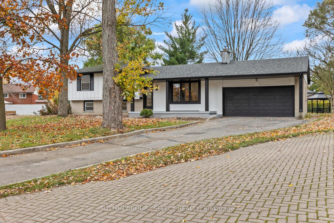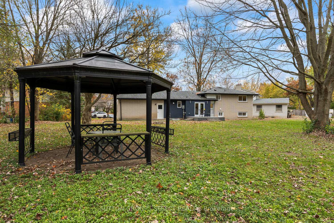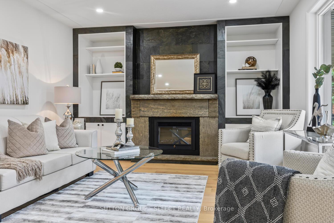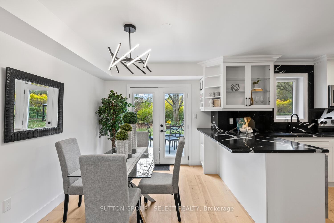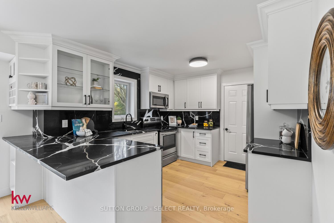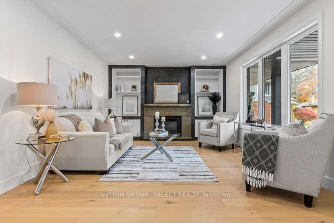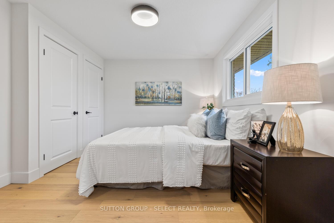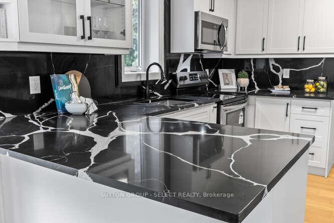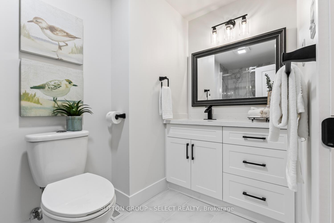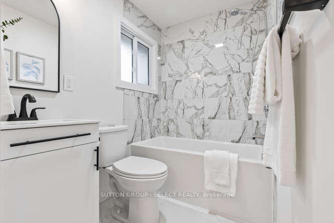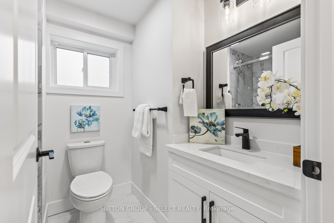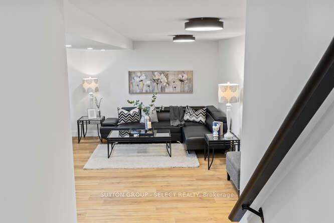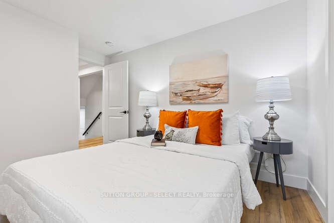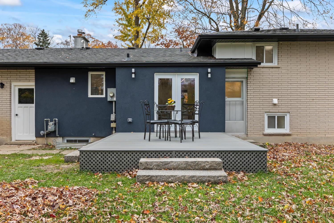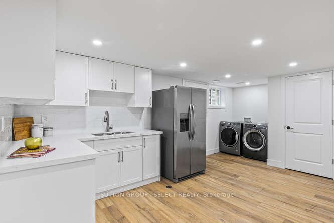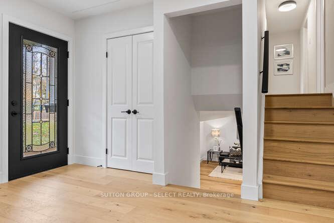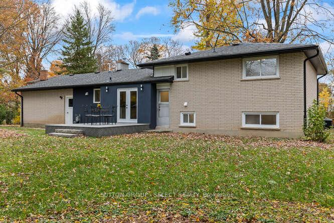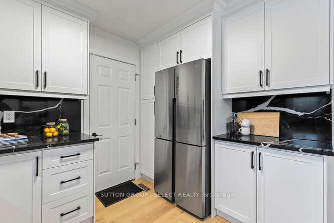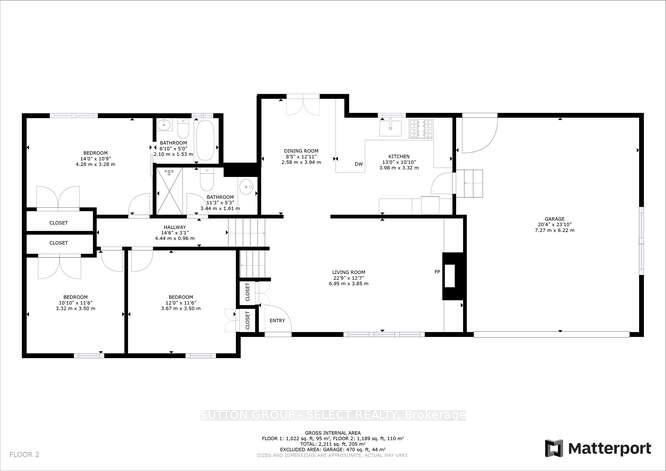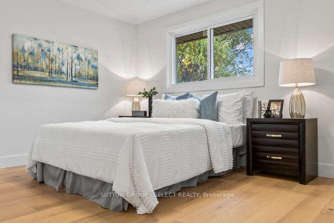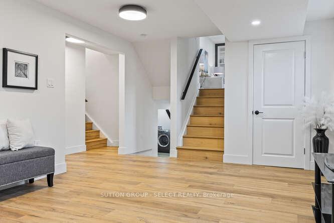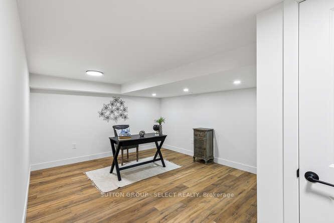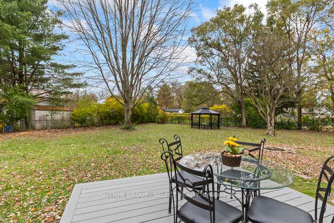$864,900
Available - For Sale
Listing ID: X10403204
883 Westbury Pl , London, N6J 2E4, Ontario
| Welcome to this beautifully updated 3+1bedroom, 3 full baths side split in the heart of the family-oriented Westmount neighborhood! This home has been renovated from top to bottom and is better than new, offering the rare advantage of a huge lot right in the city. Highlights include: New furnace, A/C, and on-demand water tank. New flooring throughout, with engineered hardwood and premium vinyl on the lower level. Modern kitchen featuring sleek black quartz countertops, stylish cabinetry, and patio doors that lead to a composite deck overlooking the oversized backyard. The lower level boasts a kitchenette, the separate entrance from the back , the third level bedroom and full bath make this home ideal for a multi-generational family setup. The double-car garage offers ample storage, there's easy access to the major highways (401 & 402) and to city amenities and plazas nearby. This is a true gem in a sought-after area don't miss out! Book your showing today! |
| Price | $864,900 |
| Taxes: | $3947.00 |
| Assessment: | $270000 |
| Assessment Year: | 2024 |
| Address: | 883 Westbury Pl , London, N6J 2E4, Ontario |
| Lot Size: | 56.00 x 130.00 (Acres) |
| Acreage: | < .50 |
| Directions/Cross Streets: | Westbury Ave & Ensign |
| Rooms: | 8 |
| Rooms +: | 2 |
| Bedrooms: | 3 |
| Bedrooms +: | 1 |
| Kitchens: | 1 |
| Kitchens +: | 1 |
| Family Room: | Y |
| Basement: | Finished, Sep Entrance |
| Approximatly Age: | 51-99 |
| Property Type: | Detached |
| Style: | Sidesplit 4 |
| Exterior: | Board/Batten, Brick |
| Garage Type: | Attached |
| (Parking/)Drive: | Pvt Double |
| Drive Parking Spaces: | 4 |
| Pool: | None |
| Approximatly Age: | 51-99 |
| Fireplace/Stove: | Y |
| Heat Source: | Gas |
| Heat Type: | Forced Air |
| Central Air Conditioning: | Central Air |
| Laundry Level: | Lower |
| Sewers: | Sewers |
| Water: | Municipal |
$
%
Years
This calculator is for demonstration purposes only. Always consult a professional
financial advisor before making personal financial decisions.
| Although the information displayed is believed to be accurate, no warranties or representations are made of any kind. |
| SUTTON GROUP - SELECT REALTY |
|
|
.jpg?src=Custom)
Dir:
416-548-7854
Bus:
416-548-7854
Fax:
416-981-7184
| Virtual Tour | Book Showing | Email a Friend |
Jump To:
At a Glance:
| Type: | Freehold - Detached |
| Area: | Middlesex |
| Municipality: | London |
| Neighbourhood: | South O |
| Style: | Sidesplit 4 |
| Lot Size: | 56.00 x 130.00(Acres) |
| Approximate Age: | 51-99 |
| Tax: | $3,947 |
| Beds: | 3+1 |
| Baths: | 3 |
| Fireplace: | Y |
| Pool: | None |
Locatin Map:
Payment Calculator:
- Color Examples
- Green
- Black and Gold
- Dark Navy Blue And Gold
- Cyan
- Black
- Purple
- Gray
- Blue and Black
- Orange and Black
- Red
- Magenta
- Gold
- Device Examples

