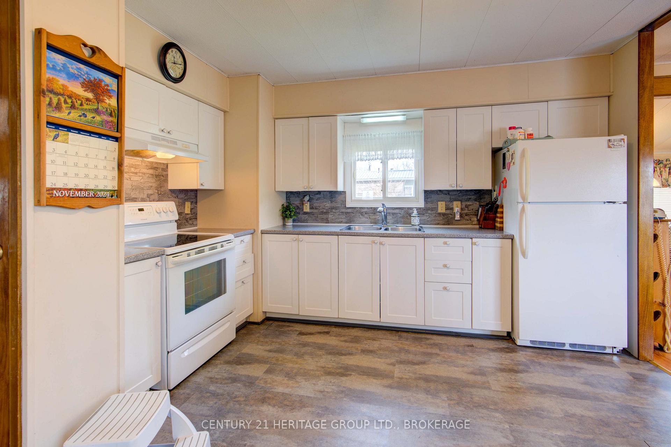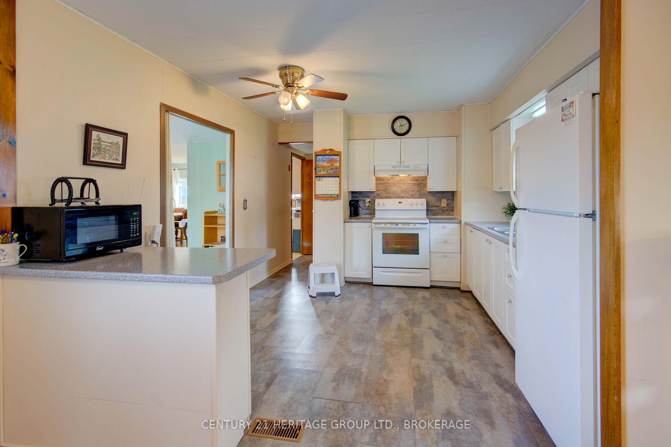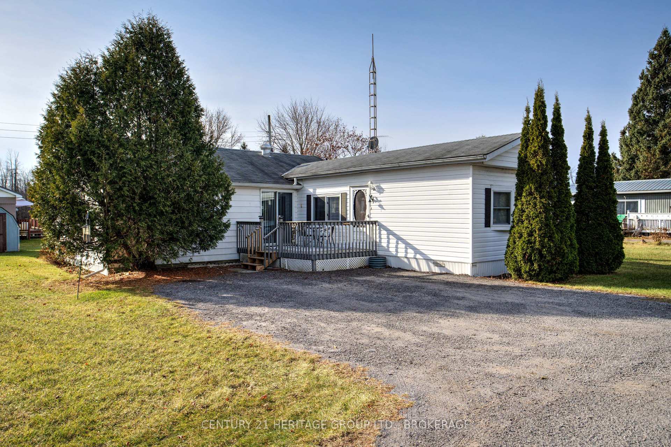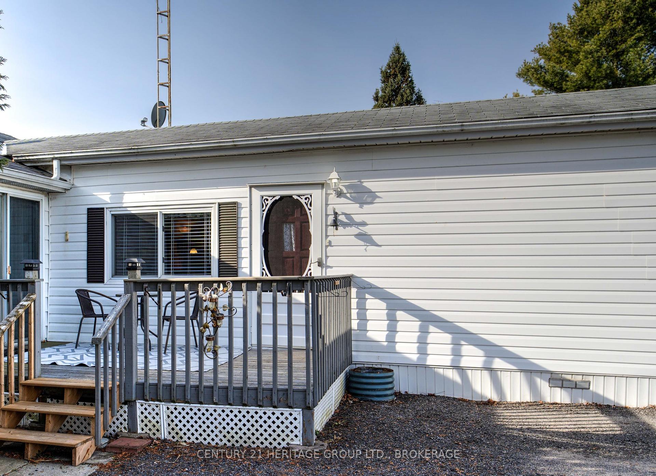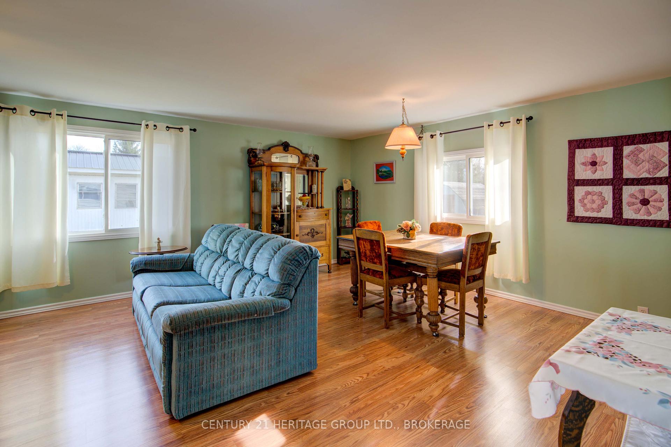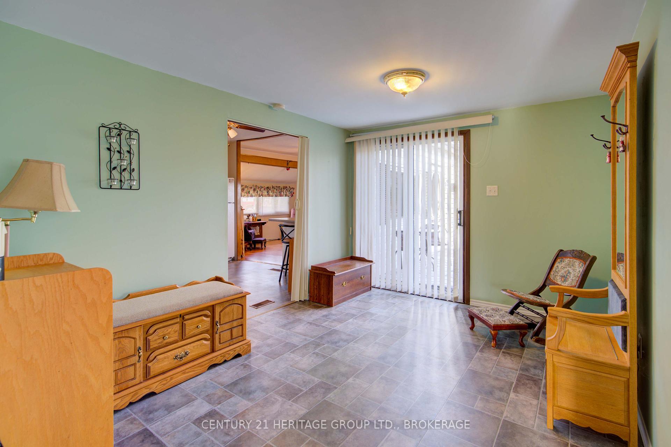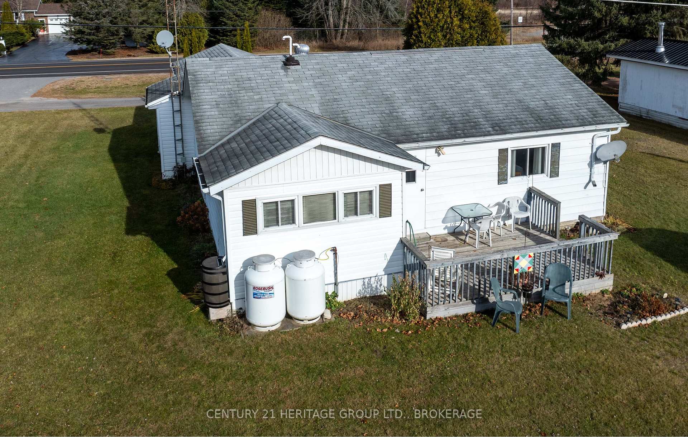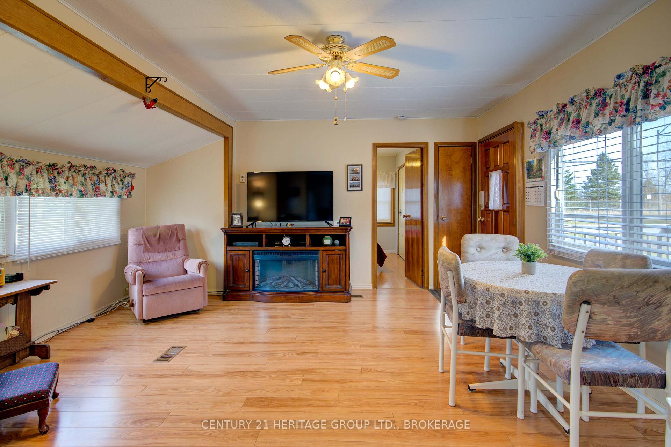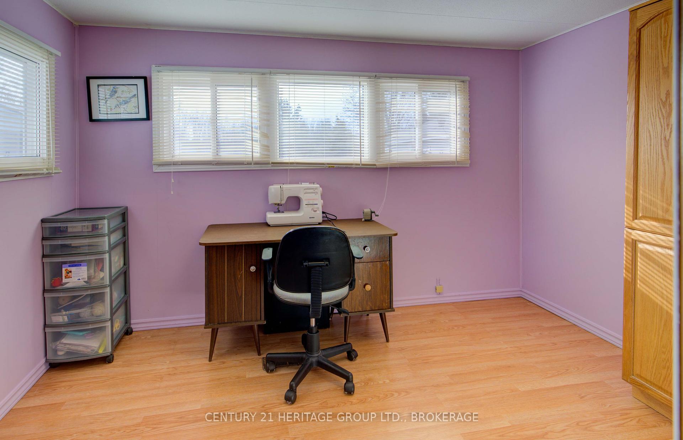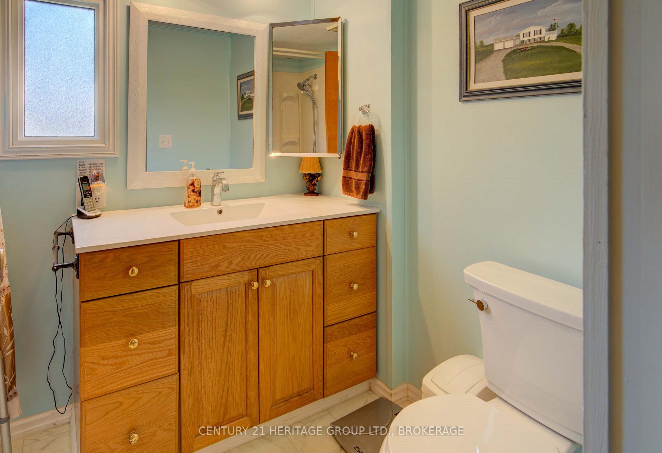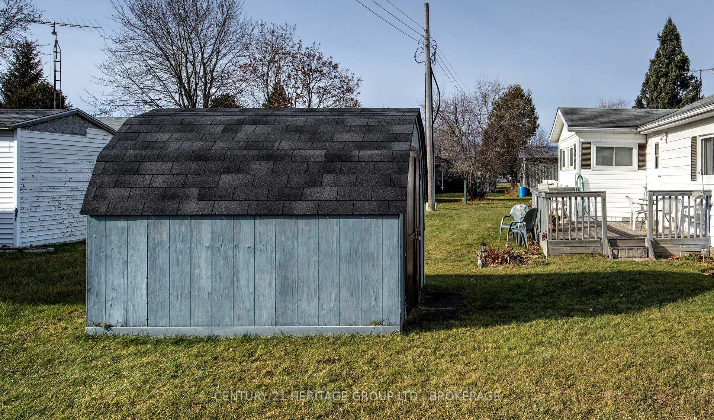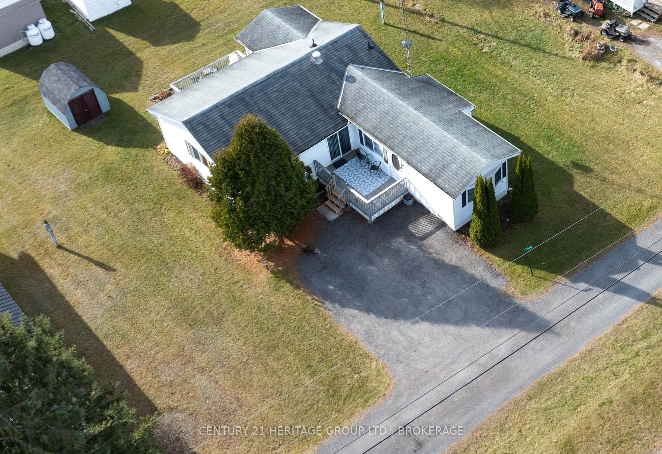$259,900
Available - For Sale
Listing ID: X10430145
4421 Front St , South Frontenac, K0H 2W0, Ontario
| Welcome to peaceful country living in this charming senior community, just minutes from Verona and a short 25-minute drive north of Kingston! This Meticulously maintained home offers a spacious and functional layout that's ideal for anyone looking to downsize without sacrificing comfort or style. Step inside to a bright, open-concept kitchen and family room that flows effortlessly into the living and dining areas, perfect for entertaining or relaxing in style. Two cozy bedrooms, a well-appointed 4-piece bathroom, and a laundry room with ample storage provide all the essentials. This move-in ready home also features versatile flex space, ideal for a hobby room or home office. Outside, you'll find two welcoming decks to enjoy the fresh country air and a handy shed for additional storage. A propane furnace ensures cozy warmth throughout the cooler months. This home is a wonderful opportunity for those ready to enjoy life at a gentler pace. Book your showing today. |
| Price | $259,900 |
| Taxes: | $0.00 |
| Address: | 4421 Front St , South Frontenac, K0H 2W0, Ontario |
| Directions/Cross Streets: | Bellrock Road & King Street |
| Rooms: | 9 |
| Bedrooms: | 2 |
| Bedrooms +: | |
| Kitchens: | 1 |
| Family Room: | Y |
| Basement: | None |
| Approximatly Age: | 51-99 |
| Property Type: | Mobile/Trailer |
| Style: | Bungalow |
| Exterior: | Vinyl Siding |
| Garage Type: | None |
| (Parking/)Drive: | Pvt Double |
| Drive Parking Spaces: | 2 |
| Pool: | None |
| Other Structures: | Garden Shed |
| Approximatly Age: | 51-99 |
| Approximatly Square Footage: | 1100-1500 |
| Property Features: | Park, Place Of Worship |
| Fireplace/Stove: | N |
| Heat Source: | Propane |
| Heat Type: | Forced Air |
| Central Air Conditioning: | None |
| Laundry Level: | Main |
| Sewers: | Septic |
| Water: | Well |
| Water Supply Types: | Drilled Well |
| Utilities-Cable: | Y |
| Utilities-Hydro: | Y |
| Utilities-Gas: | N |
| Utilities-Telephone: | Y |
$
%
Years
This calculator is for demonstration purposes only. Always consult a professional
financial advisor before making personal financial decisions.
| Although the information displayed is believed to be accurate, no warranties or representations are made of any kind. |
| CENTURY 21 HERITAGE GROUP LTD., BROKERAGE |
|
|
.jpg?src=Custom)
Dir:
416-548-7854
Bus:
416-548-7854
Fax:
416-981-7184
| Virtual Tour | Book Showing | Email a Friend |
Jump To:
At a Glance:
| Type: | Freehold - Mobile/Trailer |
| Area: | Frontenac |
| Municipality: | South Frontenac |
| Neighbourhood: | Frontenac South |
| Style: | Bungalow |
| Approximate Age: | 51-99 |
| Beds: | 2 |
| Baths: | 1 |
| Fireplace: | N |
| Pool: | None |
Locatin Map:
Payment Calculator:
- Color Examples
- Green
- Black and Gold
- Dark Navy Blue And Gold
- Cyan
- Black
- Purple
- Gray
- Blue and Black
- Orange and Black
- Red
- Magenta
- Gold
- Device Examples

