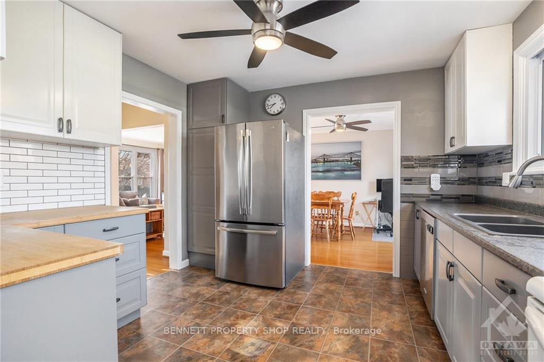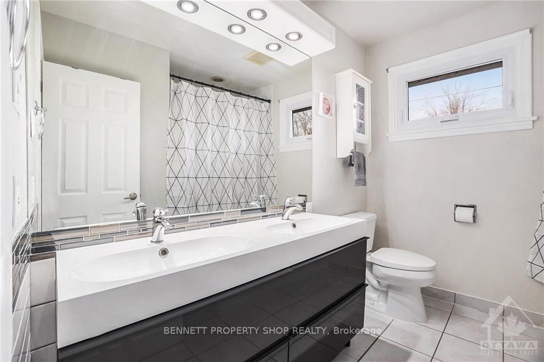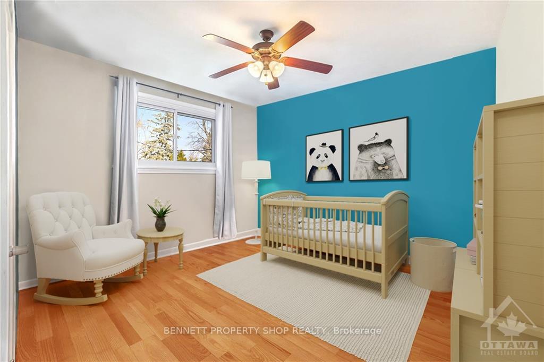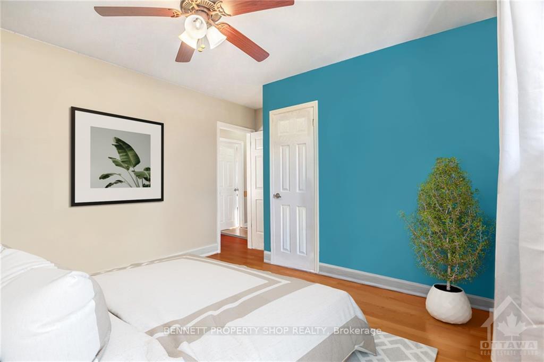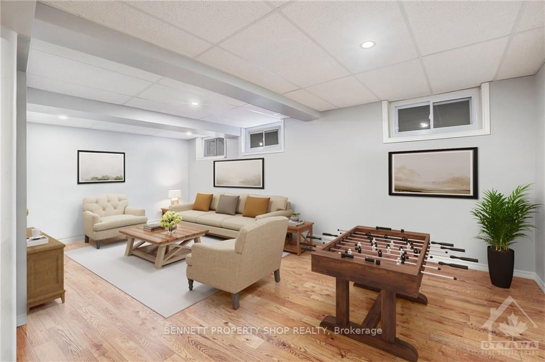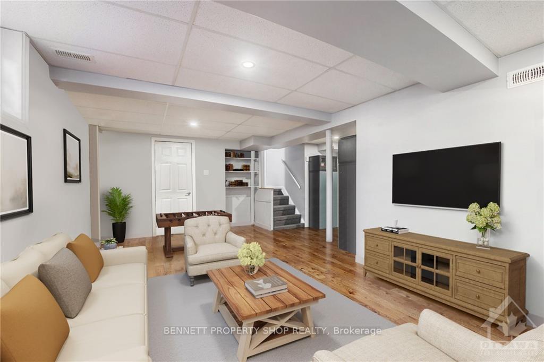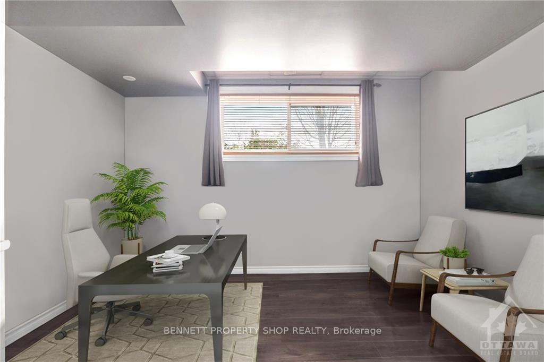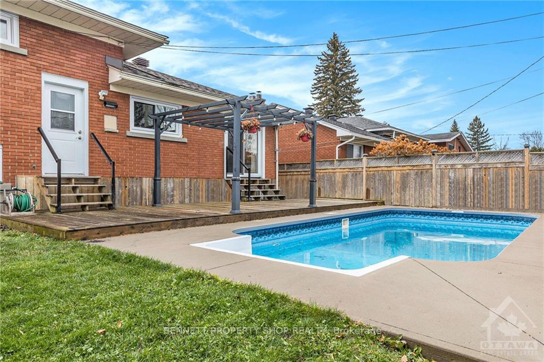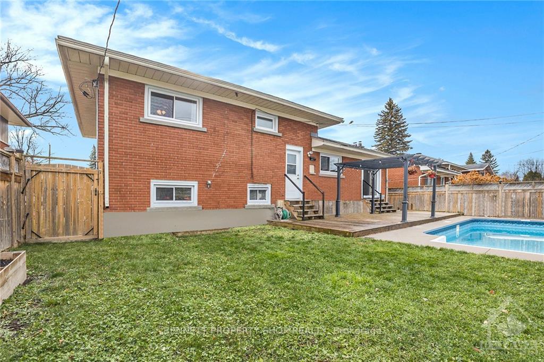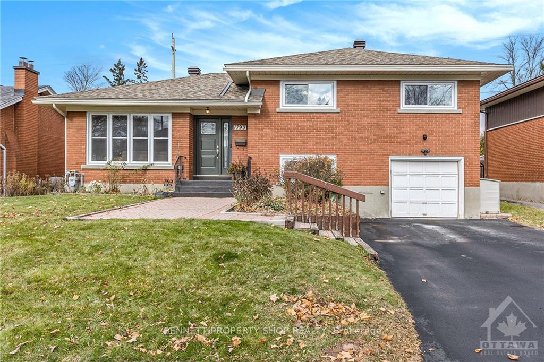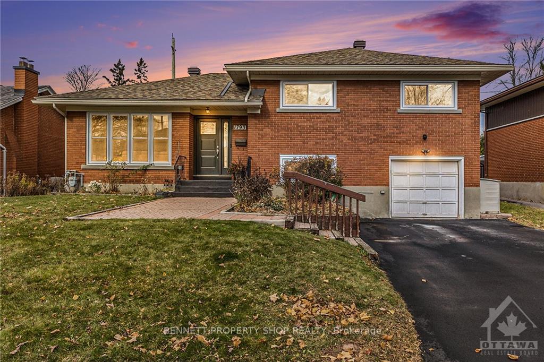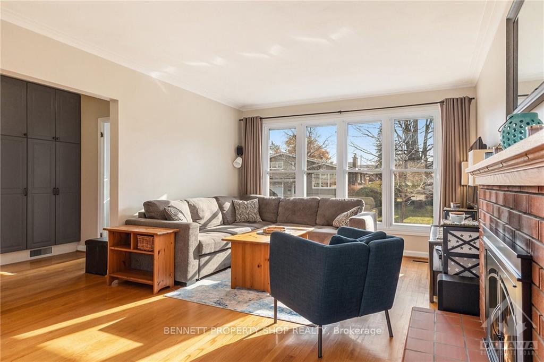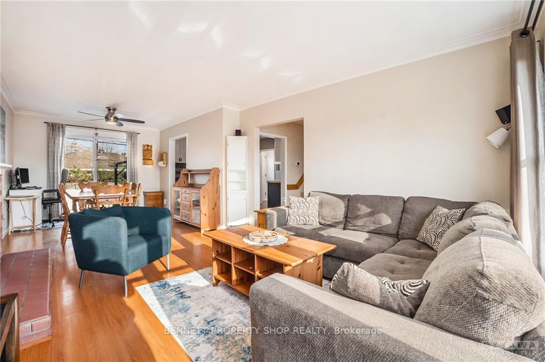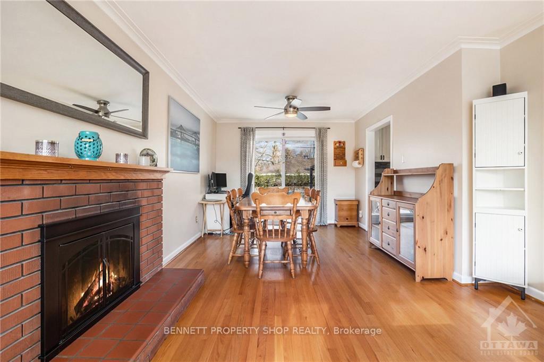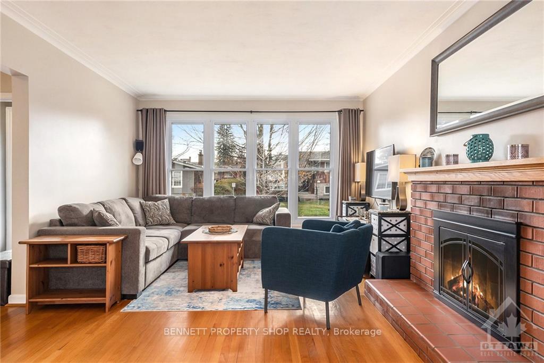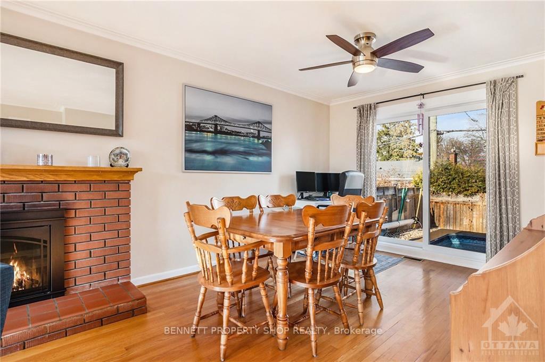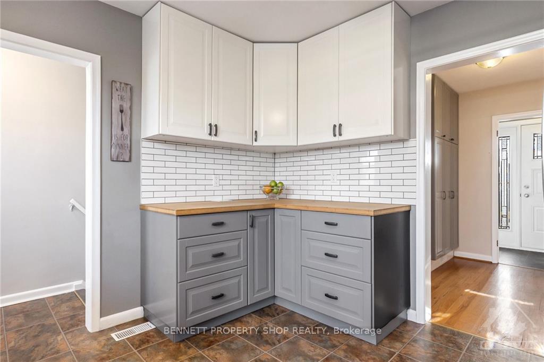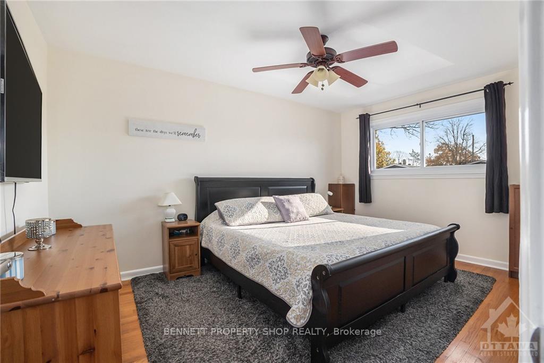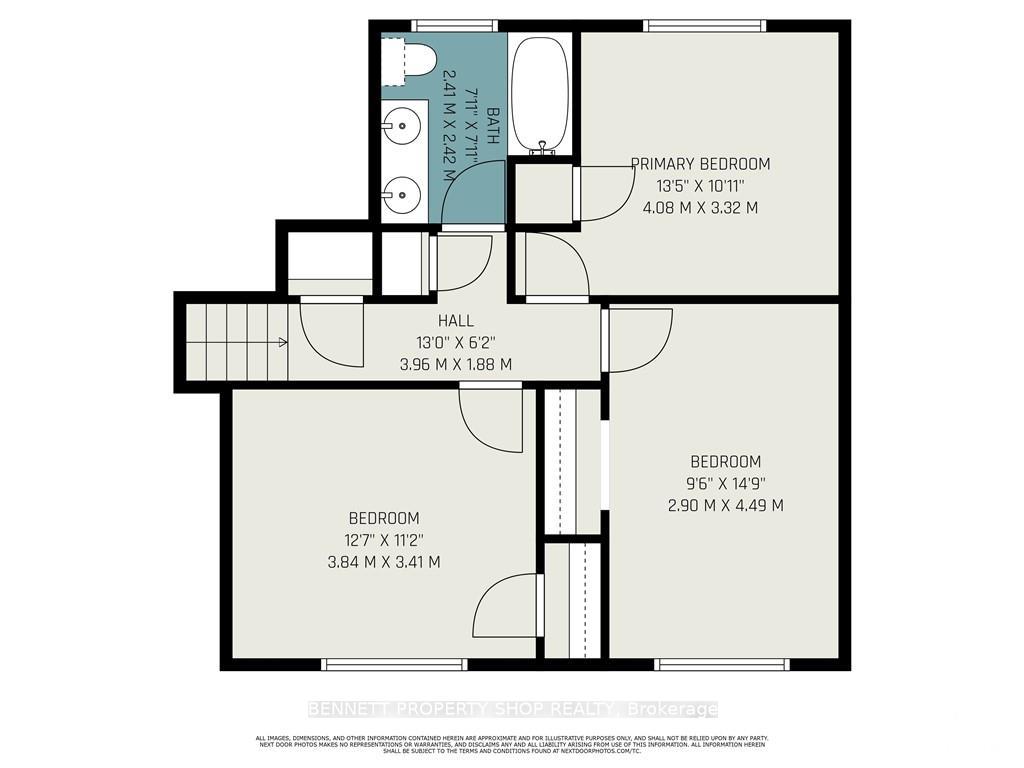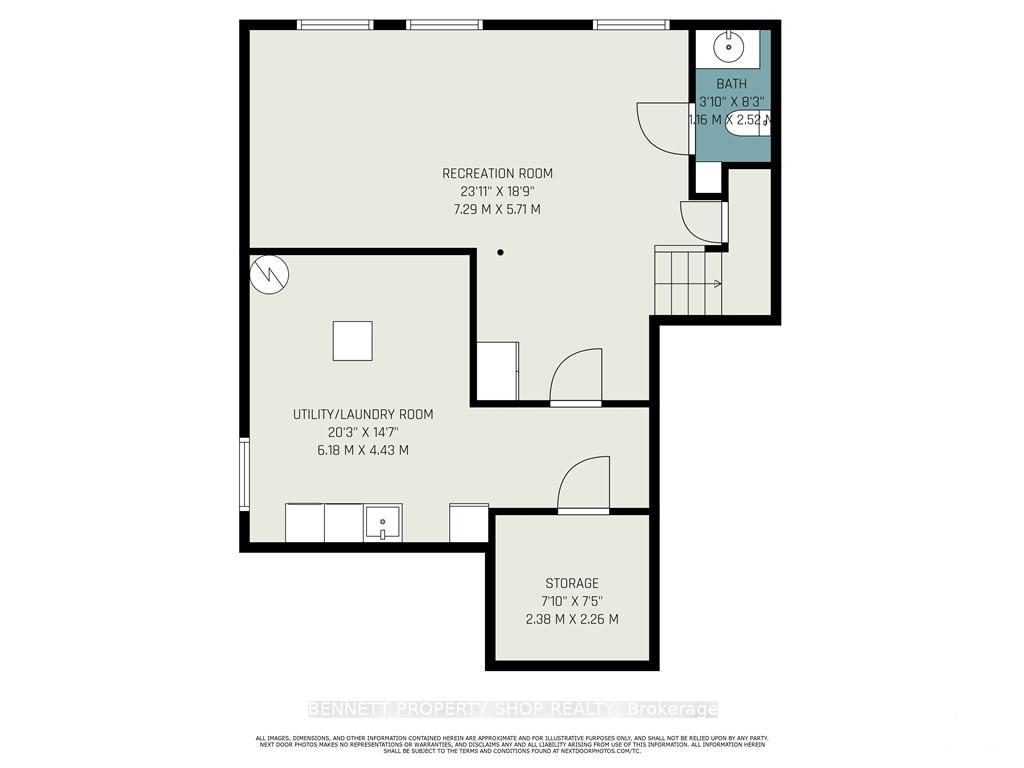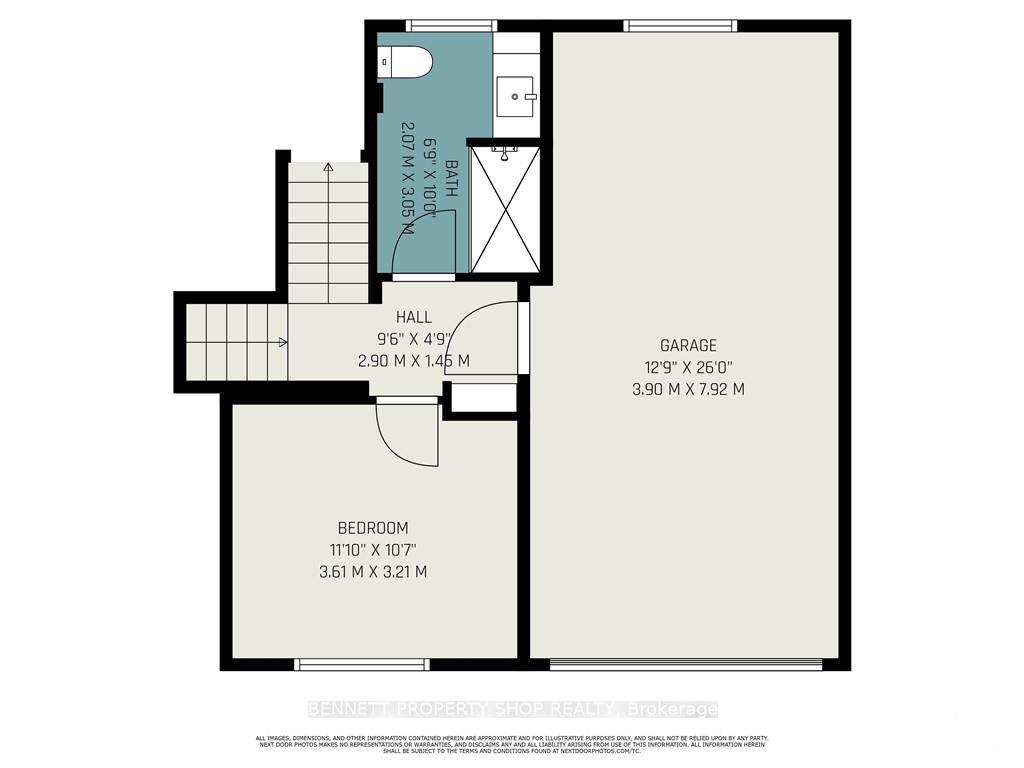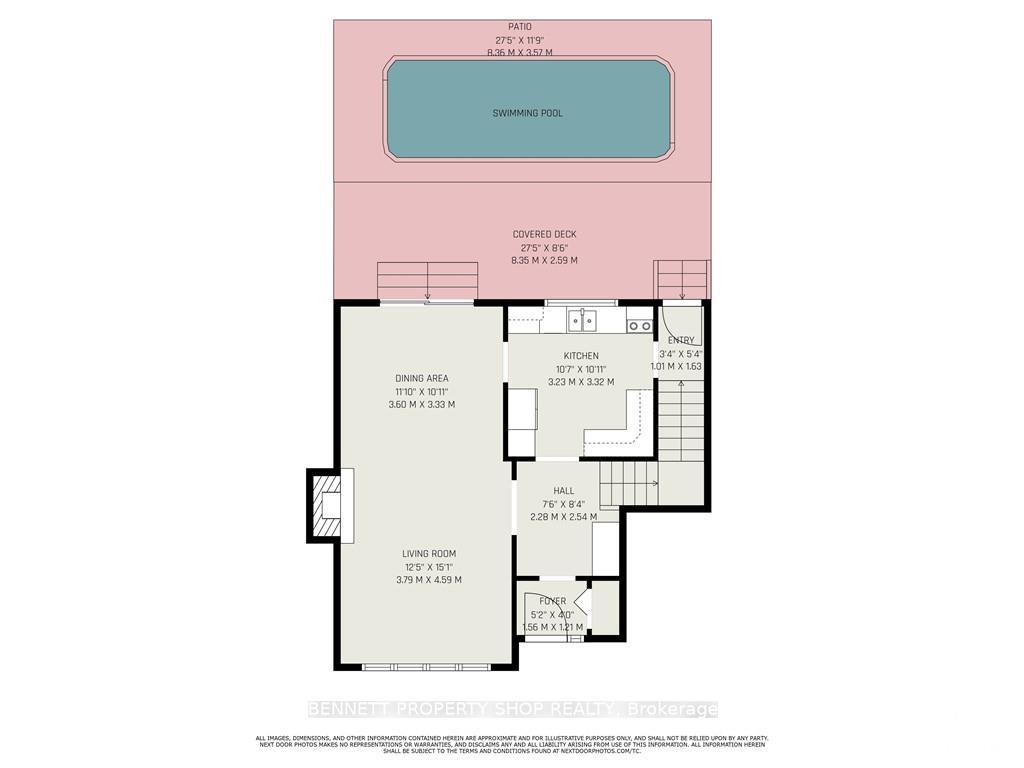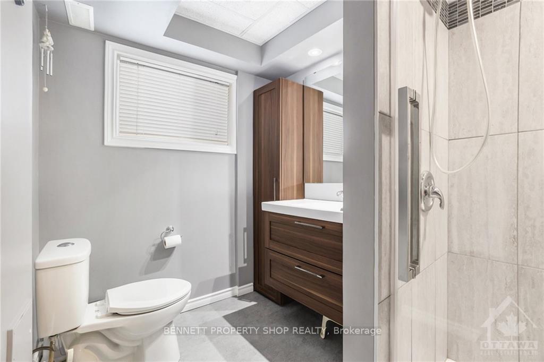$799,900
Available - For Sale
Listing ID: X10431331
1793 MATTHEWS Ave , Belair Park - Copeland Park and Area, K2C 0X5, Ontario
| Welcome home for the Holidays! Perfectly situated in a family friendly neighborhood within walking distance to shopping, parks, great schools & recreation life could not get any better for you & your family. A Campeau built home means quality & this one has it all! A large driveway & oversized garage will welcome you home. Upon entry the built in storage is a perfect spot for outdoor gear! No more shoes in the hallway. The main floor living space is perfect for entertaining with an open concept living & dining area that is flooded with natural light that dances off your gleaming hardwood floors.The updated kitchen has a great layout with room for all the Chefs! A private entrance to the lower level with a full bath & a powder room- so many possibilities! The upper sleeping quarters has very generous sized bedrooms, a large main bath with double sinks! Now, lets not forget the yard. A large deck, grass for soccer & the pooch PLUS an in ground salt water heated pool!, Flooring: Hardwood, Flooring: Mixed |
| Price | $799,900 |
| Taxes: | $4973.00 |
| Address: | 1793 MATTHEWS Ave , Belair Park - Copeland Park and Area, K2C 0X5, Ontario |
| Lot Size: | 58.94 x 84.90 (Feet) |
| Directions/Cross Streets: | Iris to Navaho to Matthews |
| Rooms: | 10 |
| Rooms +: | 4 |
| Bedrooms: | 4 |
| Bedrooms +: | 0 |
| Kitchens: | 1 |
| Kitchens +: | 0 |
| Family Room: | N |
| Basement: | Full, Part Fin |
| Property Type: | Detached |
| Style: | Sidesplit 3 |
| Exterior: | Brick |
| Garage Type: | Attached |
| Pool: | Inground |
| Property Features: | Fenced Yard, Park, Public Transit |
| Fireplace/Stove: | Y |
| Heat Source: | Gas |
| Heat Type: | Forced Air |
| Central Air Conditioning: | Central Air |
| Sewers: | Sewers |
| Water: | Municipal |
| Utilities-Gas: | Y |
$
%
Years
This calculator is for demonstration purposes only. Always consult a professional
financial advisor before making personal financial decisions.
| Although the information displayed is believed to be accurate, no warranties or representations are made of any kind. |
| BENNETT PROPERTY SHOP REALTY |
|
|
.jpg?src=Custom)
Dir:
416-548-7854
Bus:
416-548-7854
Fax:
416-981-7184
| Book Showing | Email a Friend |
Jump To:
At a Glance:
| Type: | Freehold - Detached |
| Area: | Ottawa |
| Municipality: | Belair Park - Copeland Park and Area |
| Neighbourhood: | 5403 - Bel Air Heights |
| Style: | Sidesplit 3 |
| Lot Size: | 58.94 x 84.90(Feet) |
| Tax: | $4,973 |
| Beds: | 4 |
| Baths: | 3 |
| Fireplace: | Y |
| Pool: | Inground |
Locatin Map:
Payment Calculator:
- Color Examples
- Green
- Black and Gold
- Dark Navy Blue And Gold
- Cyan
- Black
- Purple
- Gray
- Blue and Black
- Orange and Black
- Red
- Magenta
- Gold
- Device Examples

