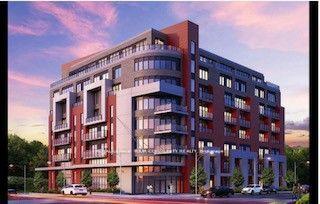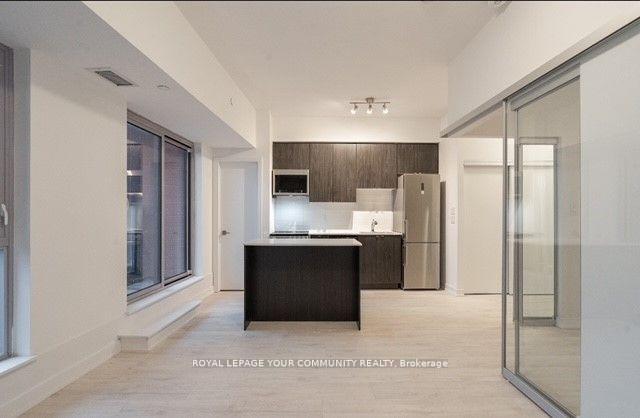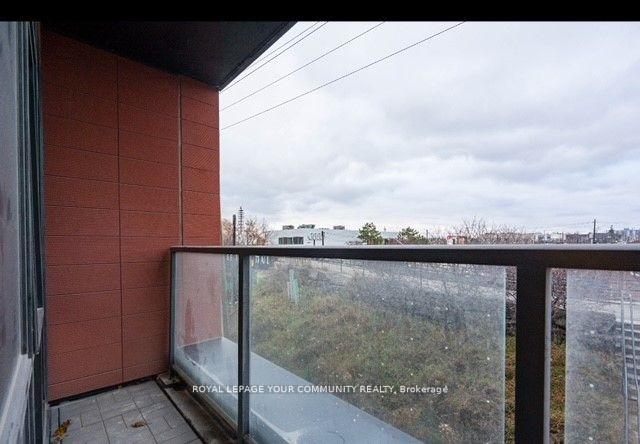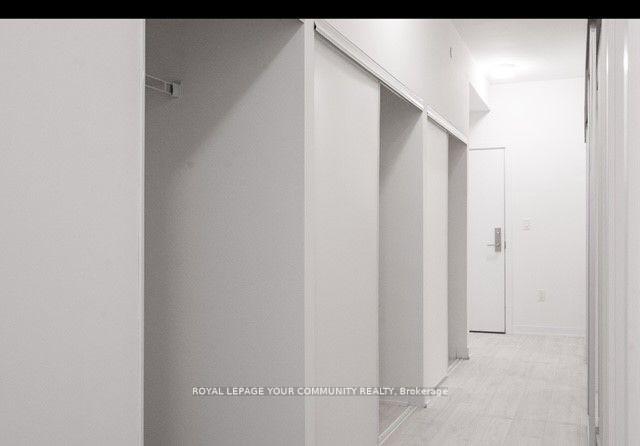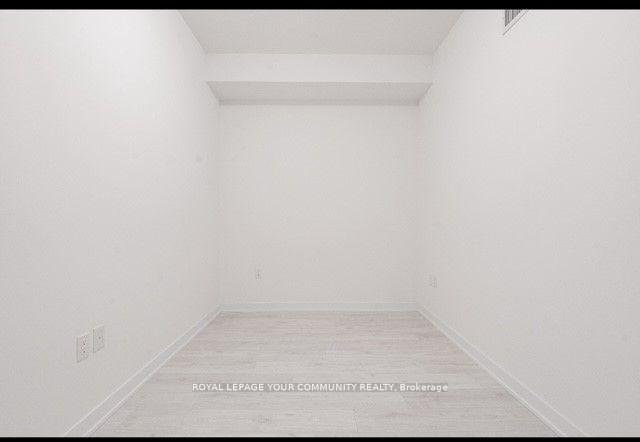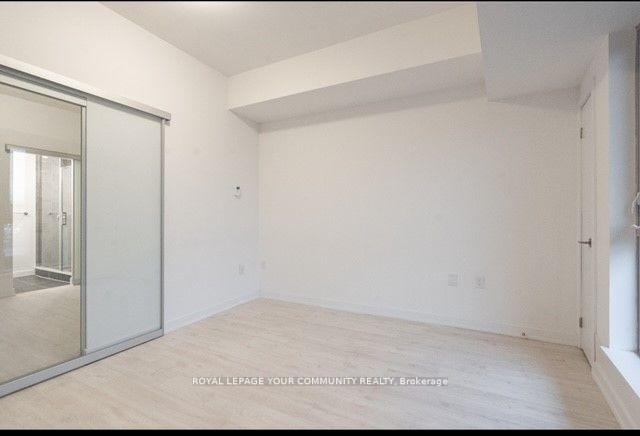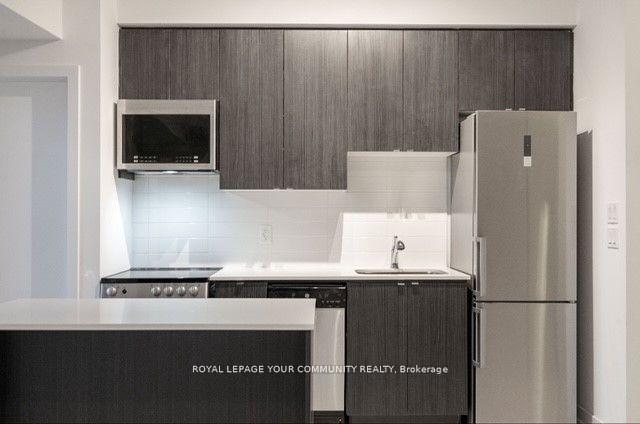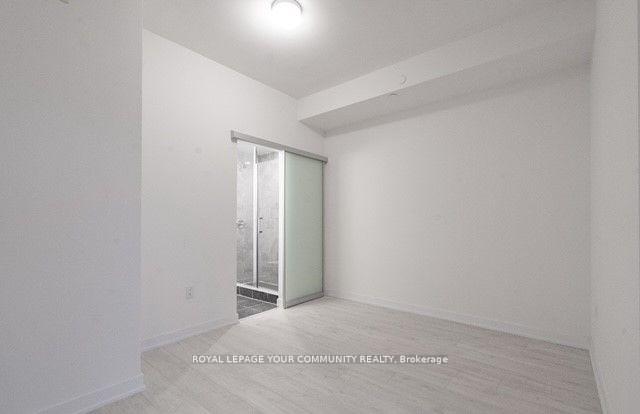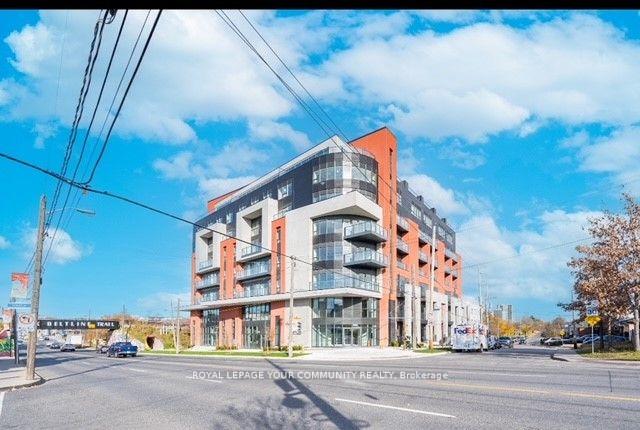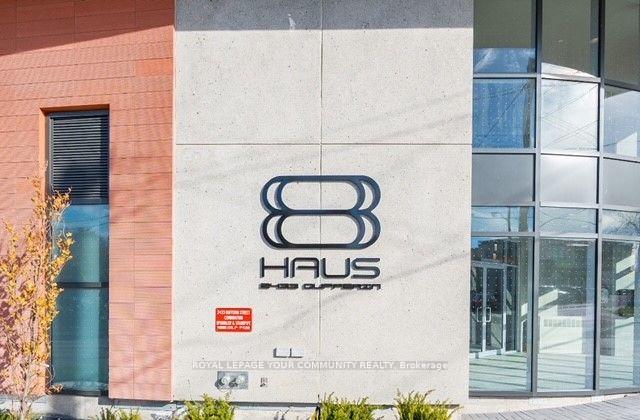$3,000
Available - For Rent
Listing ID: W9773063
2433 Dufferin St , Unit 209, Toronto, M6E 0B4, Ontario
| A very spacious corner unit at 8 Haus Condominiums on Dufferin St, offering 3 bedrooms, 2 full baths, and 958 sqft of modern living space with a private balcony. This bright open-concept layout features floor-to-ceiling windows that showcase sweeping views, complemented by high ceilings, sleek laminate flooring, and stainless steel appliances throughout. Located steps away from TTC, Yorkdale, and the York Beltline Walking & Cycling Trail, with Highway 401 nearby, this prime location ensures convenient access to all amenities. Residents enjoy on-site concierge services, ample visitor parking, bicycle storage, and access to a fully equipped fitness center. The building also includes a formal party room with a kitchenette, and outdoor patios furnished for lounging, complete with gas BBQs perfect for entertaining and relaxation. A must-see! |
| Extras: S/S Fridge, Stove, Washer + Dryer (white) Microwave, Dishwasher, 1 Parking |
| Price | $3,000 |
| Address: | 2433 Dufferin St , Unit 209, Toronto, M6E 0B4, Ontario |
| Province/State: | Ontario |
| Condo Corporation No | TSCC |
| Level | 2 |
| Unit No | 09 |
| Directions/Cross Streets: | Dufferin St & Hopewell Aven |
| Rooms: | 7 |
| Bedrooms: | 3 |
| Bedrooms +: | |
| Kitchens: | 1 |
| Family Room: | N |
| Basement: | None |
| Furnished: | N |
| Approximatly Age: | New |
| Property Type: | Condo Apt |
| Style: | Apartment |
| Exterior: | Brick, Stone |
| Garage Type: | Underground |
| Garage(/Parking)Space: | 1.00 |
| Drive Parking Spaces: | 0 |
| Park #1 | |
| Parking Type: | Owned |
| Exposure: | Nw |
| Balcony: | Open |
| Locker: | None |
| Pet Permited: | Restrict |
| Approximatly Age: | New |
| Approximatly Square Footage: | 900-999 |
| Common Elements Included: | Y |
| Building Insurance Included: | Y |
| Fireplace/Stove: | N |
| Heat Source: | Gas |
| Heat Type: | Forced Air |
| Central Air Conditioning: | Central Air |
| Ensuite Laundry: | Y |
| Although the information displayed is believed to be accurate, no warranties or representations are made of any kind. |
| ROYAL LEPAGE YOUR COMMUNITY REALTY |
|
|
.jpg?src=Custom)
Dir:
416-548-7854
Bus:
416-548-7854
Fax:
416-981-7184
| Book Showing | Email a Friend |
Jump To:
At a Glance:
| Type: | Condo - Condo Apt |
| Area: | Toronto |
| Municipality: | Toronto |
| Neighbourhood: | Briar Hill-Belgravia |
| Style: | Apartment |
| Approximate Age: | New |
| Beds: | 3 |
| Baths: | 2 |
| Garage: | 1 |
| Fireplace: | N |
Locatin Map:
- Color Examples
- Green
- Black and Gold
- Dark Navy Blue And Gold
- Cyan
- Black
- Purple
- Gray
- Blue and Black
- Orange and Black
- Red
- Magenta
- Gold
- Device Examples

