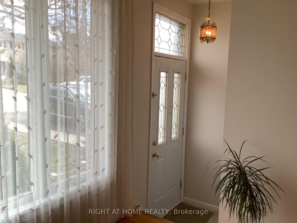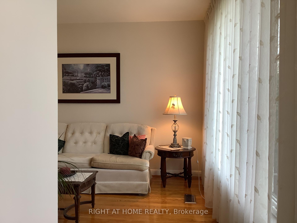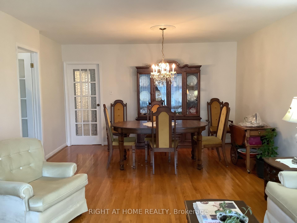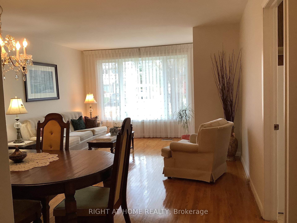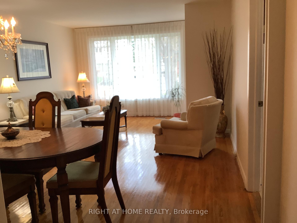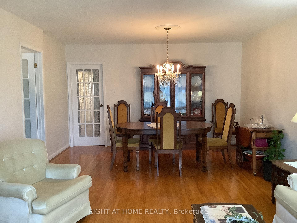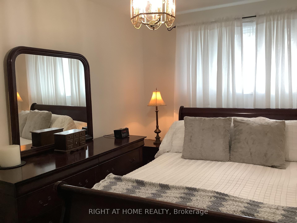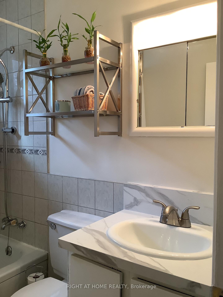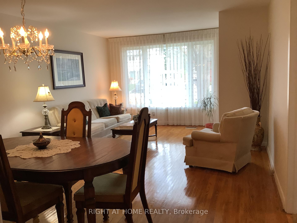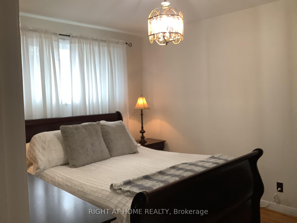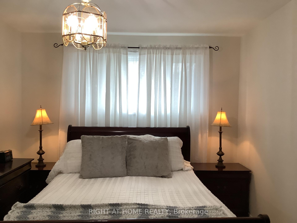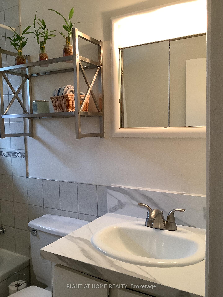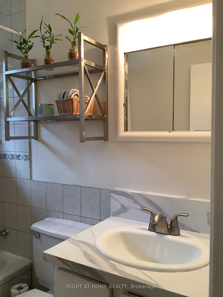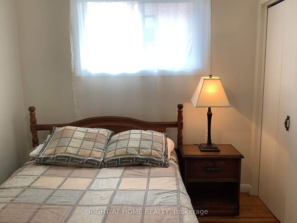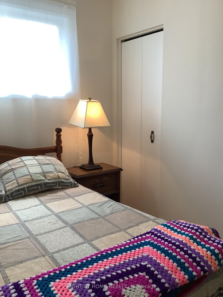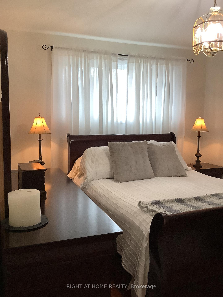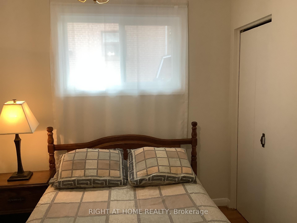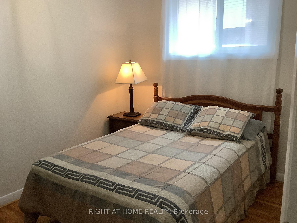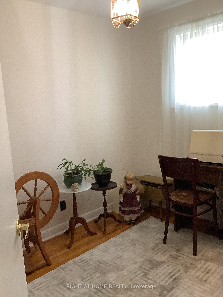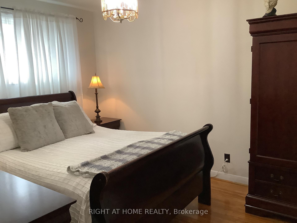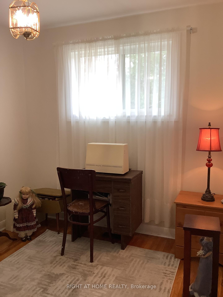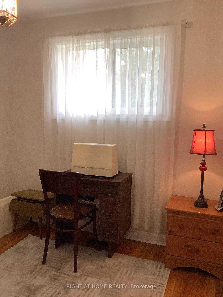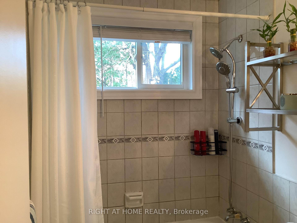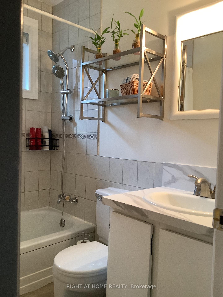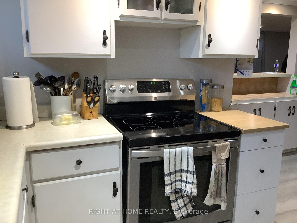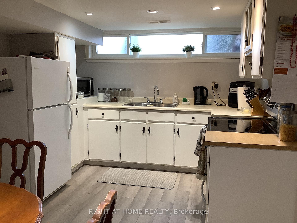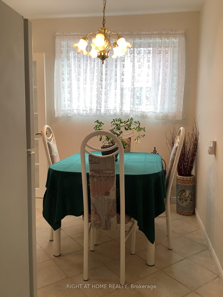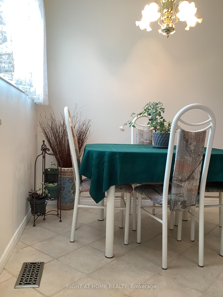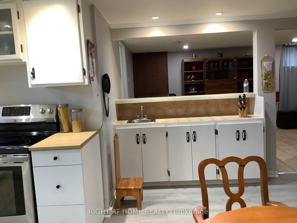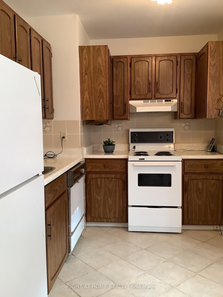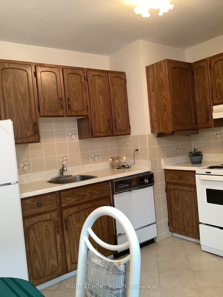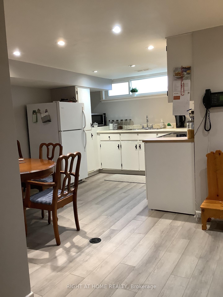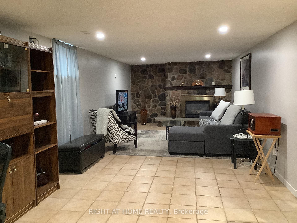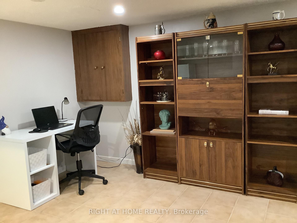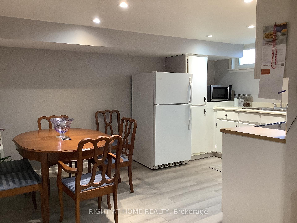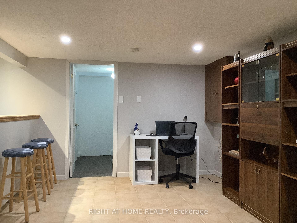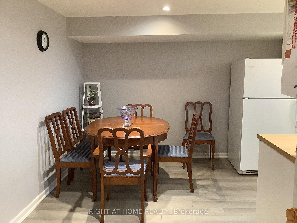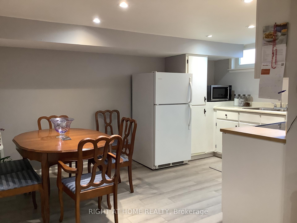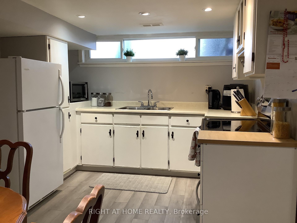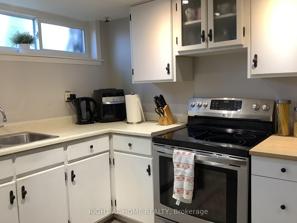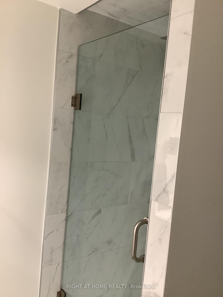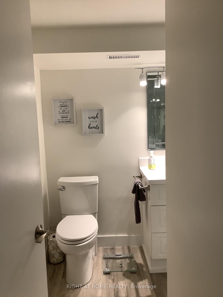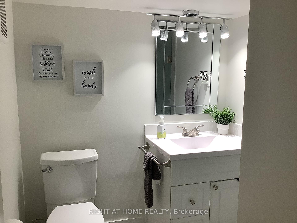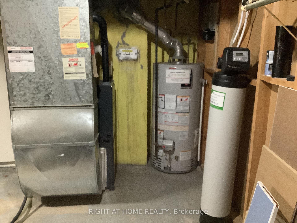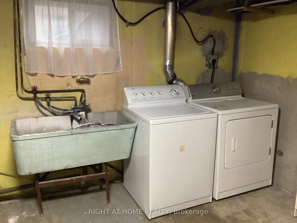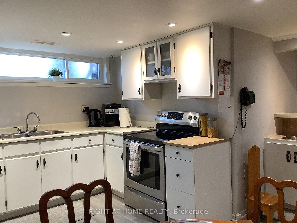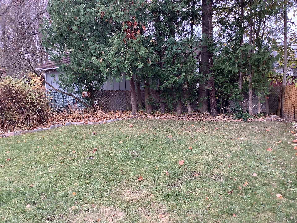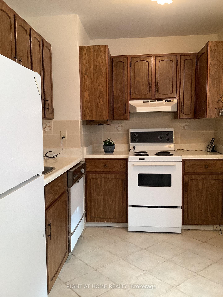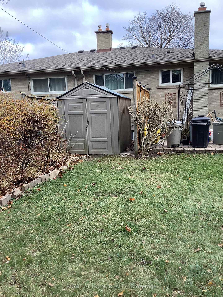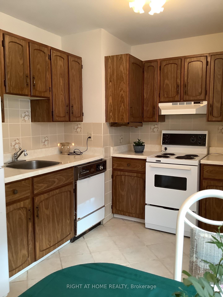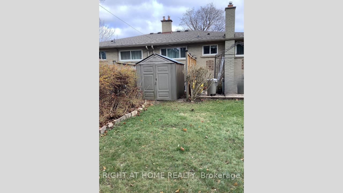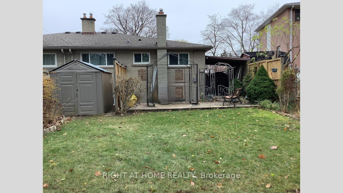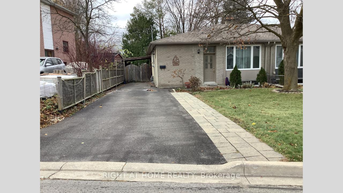$980,000
Available - For Sale
Listing ID: N10432547
8 DAVIS Rd , Aurora, L4G 2B5, Ontario
| Welcome to the much awaited 8 Davis Rd, lovingly occupied by the same family for decades and kept in pristine condition. Set in the middle of the town of Aurora, walking distance to schools and shopping centres. Basement set with separate entrance, Kitchen, 3pc bath and a huge family room with the possibility of transforming into an in-law suite or an income producing unit, so much potential. |
| Price | $980,000 |
| Taxes: | $3759.46 |
| DOM | 2 |
| Occupancy by: | Owner |
| Address: | 8 DAVIS Rd , Aurora, L4G 2B5, Ontario |
| Lot Size: | 35.91 x 118.52 (Feet) |
| Acreage: | < .50 |
| Directions/Cross Streets: | YONGE/MURRAY |
| Rooms: | 6 |
| Rooms +: | 3 |
| Bedrooms: | 3 |
| Bedrooms +: | |
| Kitchens: | 1 |
| Kitchens +: | 1 |
| Family Room: | Y |
| Basement: | Part Bsmt, Sep Entrance |
| Property Type: | Semi-Detached |
| Style: | Bungalow |
| Exterior: | Brick |
| Garage Type: | None |
| (Parking/)Drive: | Private |
| Drive Parking Spaces: | 6 |
| Pool: | None |
| Fireplace/Stove: | Y |
| Heat Source: | Gas |
| Heat Type: | Forced Air |
| Central Air Conditioning: | Central Air |
| Laundry Level: | Lower |
| Sewers: | Sewers |
| Water: | Municipal |
| Utilities-Hydro: | A |
| Utilities-Sewers: | A |
| Utilities-Gas: | A |
| Utilities-Municipal Water: | A |
$
%
Years
This calculator is for demonstration purposes only. Always consult a professional
financial advisor before making personal financial decisions.
| Although the information displayed is believed to be accurate, no warranties or representations are made of any kind. |
| RIGHT AT HOME REALTY |
|
|
.jpg?src=Custom)
YEMI ADEGORITE
Salesperson
Dir:
647-206-1760
| Book Showing | Email a Friend |
Jump To:
At a Glance:
| Type: | Freehold - Semi-Detached |
| Area: | York |
| Municipality: | Aurora |
| Neighbourhood: | Aurora Highlands |
| Style: | Bungalow |
| Lot Size: | 35.91 x 118.52(Feet) |
| Tax: | $3,759.46 |
| Beds: | 3 |
| Baths: | 2 |
| Fireplace: | Y |
| Pool: | None |
Locatin Map:
Payment Calculator:
- Color Examples
- Green
- Black and Gold
- Dark Navy Blue And Gold
- Cyan
- Black
- Purple
- Gray
- Blue and Black
- Orange and Black
- Red
- Magenta
- Gold
- Device Examples

