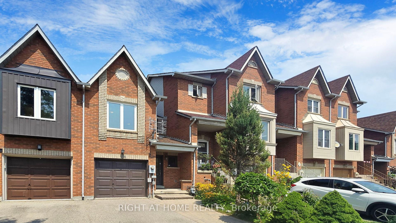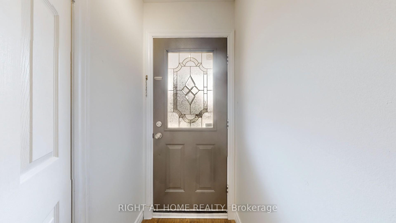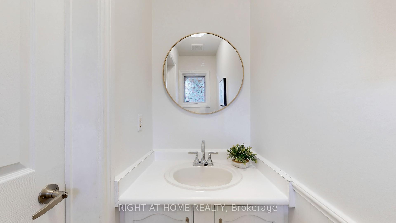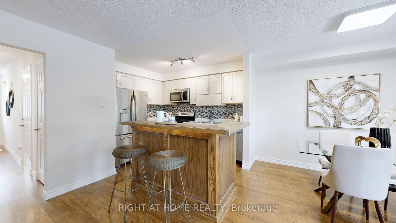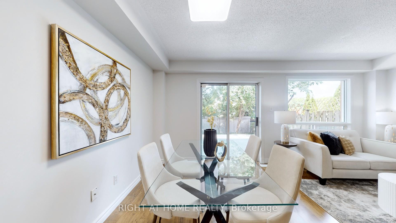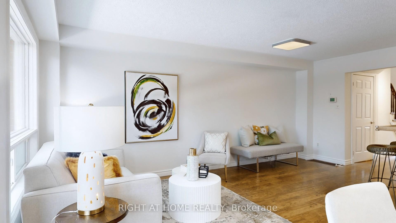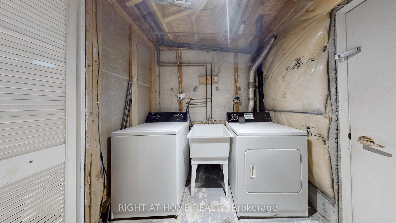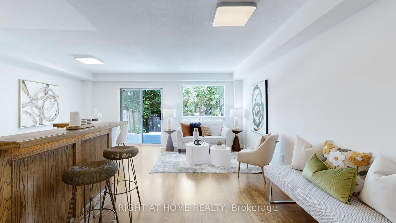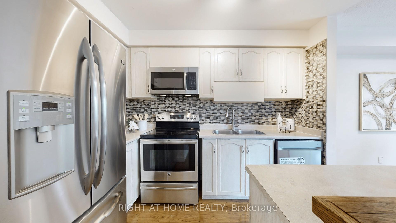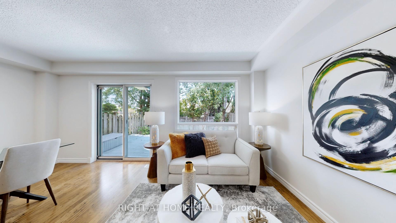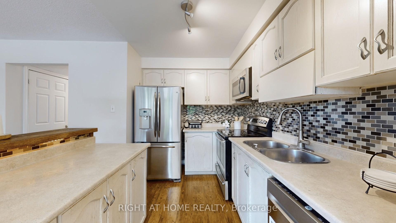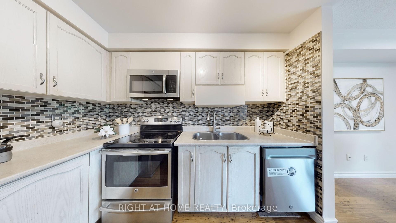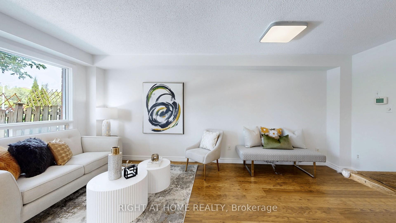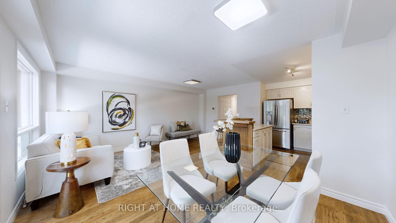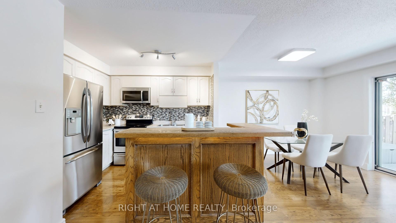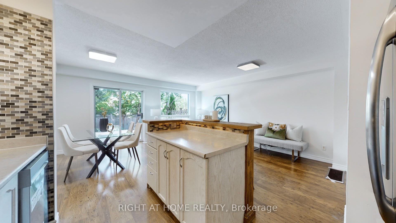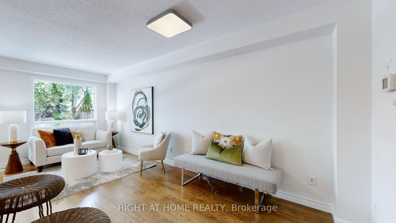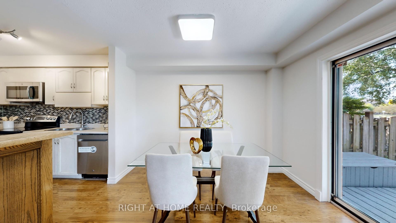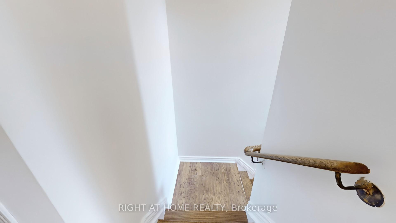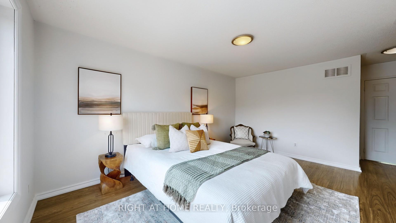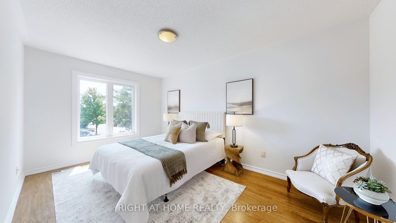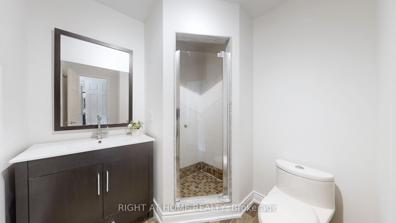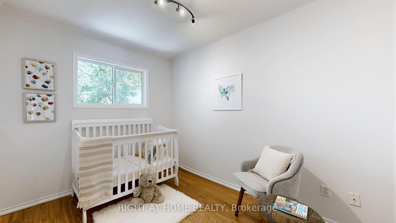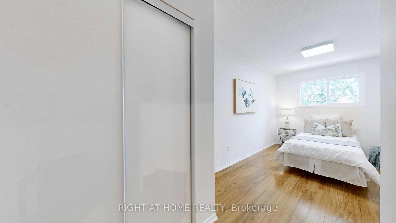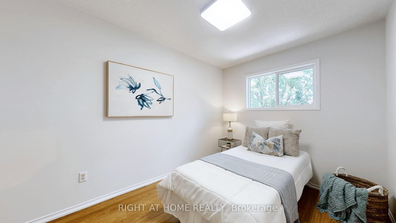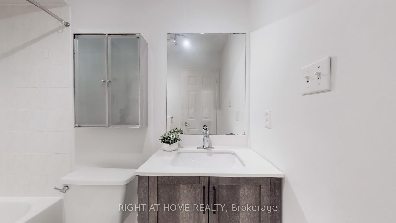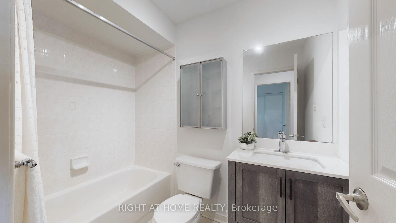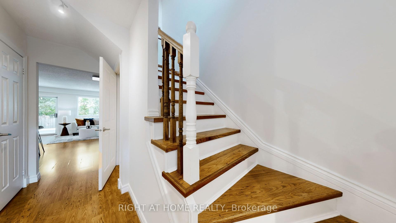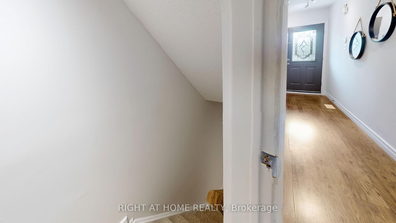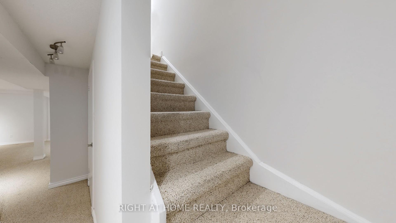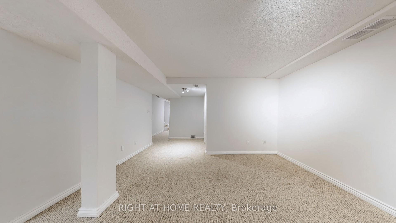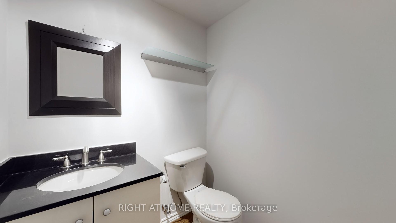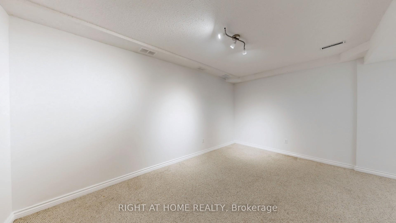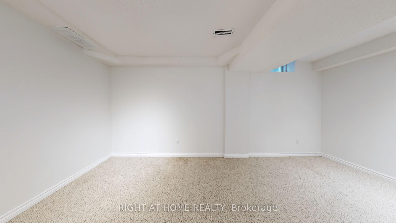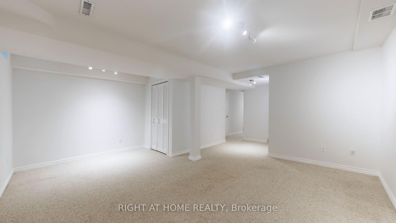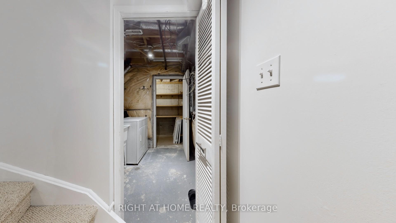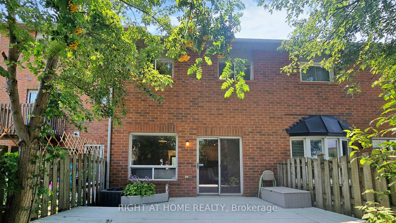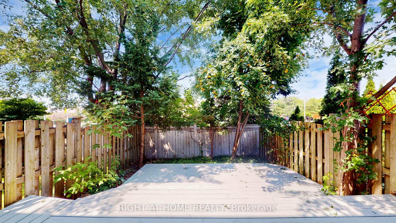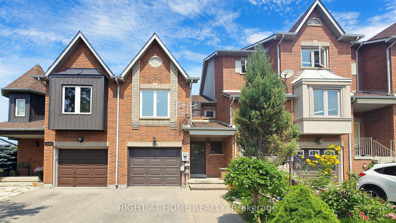$1,049,000
Available - For Sale
Listing ID: N10433341
135 Kelso Cres , Vaughan, L6A 2K7, Ontario
| Welcome to 135 Kelso Crescent, a beautifully updated freehold townhouse in a family-friendly neighborhood. This home features recent renovations, including premium finishes that blend style and practicality. The brand-new stainless steel dishwasher and updated lighting in the kitchen make it an inviting space for cooking and entertaining.Upgraded bathrooms and new engineered wood floors on the second floor add elegance and warmth to the living areas. The finished basement provides additional versatility with a convenient 2-piece washroom, making it ideal for a home office, recreation room, or guest suite.This townhouse is designed with both comfort and functionality in mind, offering a welcoming and flexible space for your family to enjoy.Beyond its impressive interior, this property is perfectly located. Enjoy the tranquility of the neighborhood while being just moments from schools, parks, shopping centers, and major transportation routes. |
| Extras: Conveniently located near public transit, schools, Longos, Vaughan Hospital, Vaughan Mills, and Canadas Wonderland. Walking distance to Starbucks, Tim Hortons, and most major banks. Offers easy access to Highway 400. |
| Price | $1,049,000 |
| Taxes: | $3162.00 |
| DOM | 12 |
| Occupancy by: | Owner |
| Address: | 135 Kelso Cres , Vaughan, L6A 2K7, Ontario |
| Lot Size: | 18.37 x 89.82 (Feet) |
| Acreage: | < .50 |
| Directions/Cross Streets: | Major Mackenzie Dr. W & Jane St. |
| Rooms: | 6 |
| Rooms +: | 1 |
| Bedrooms: | 3 |
| Bedrooms +: | |
| Kitchens: | 1 |
| Family Room: | Y |
| Basement: | Finished, Full |
| Approximatly Age: | 16-30 |
| Property Type: | Att/Row/Twnhouse |
| Style: | 2-Storey |
| Exterior: | Brick |
| Garage Type: | Attached |
| (Parking/)Drive: | Private |
| Drive Parking Spaces: | 2 |
| Pool: | None |
| Approximatly Age: | 16-30 |
| Approximatly Square Footage: | 1500-2000 |
| Fireplace/Stove: | N |
| Heat Source: | Gas |
| Heat Type: | Forced Air |
| Central Air Conditioning: | Central Air |
| Laundry Level: | Lower |
| Sewers: | Sewers |
| Water: | Municipal |
| Utilities-Cable: | A |
| Utilities-Hydro: | Y |
| Utilities-Sewers: | Y |
| Utilities-Gas: | Y |
| Utilities-Municipal Water: | Y |
| Utilities-Telephone: | A |
$
%
Years
This calculator is for demonstration purposes only. Always consult a professional
financial advisor before making personal financial decisions.
| Although the information displayed is believed to be accurate, no warranties or representations are made of any kind. |
| RIGHT AT HOME REALTY |
|
|
.jpg?src=Custom)
MAHROKH AHANKHAH
Broker
Dir:
416-841-9008
| Book Showing | Email a Friend |
Jump To:
At a Glance:
| Type: | Freehold - Att/Row/Twnhouse |
| Area: | York |
| Municipality: | Vaughan |
| Neighbourhood: | Maple |
| Style: | 2-Storey |
| Lot Size: | 18.37 x 89.82(Feet) |
| Approximate Age: | 16-30 |
| Tax: | $3,162 |
| Beds: | 3 |
| Baths: | 4 |
| Fireplace: | N |
| Pool: | None |
Locatin Map:
Payment Calculator:
- Color Examples
- Green
- Black and Gold
- Dark Navy Blue And Gold
- Cyan
- Black
- Purple
- Gray
- Blue and Black
- Orange and Black
- Red
- Magenta
- Gold
- Device Examples

