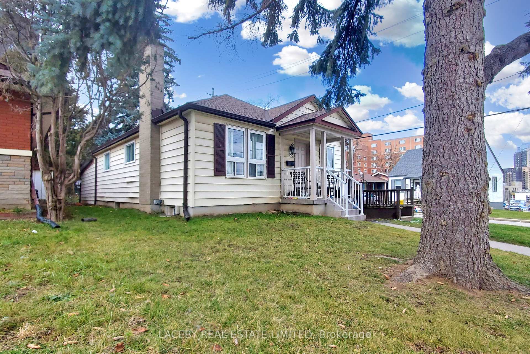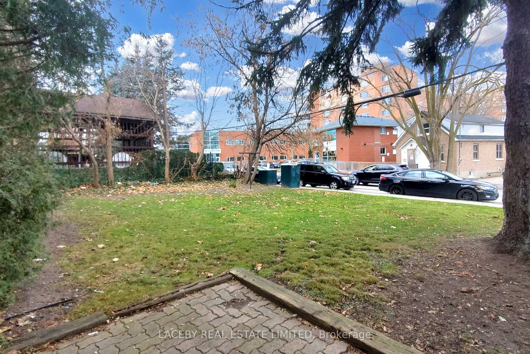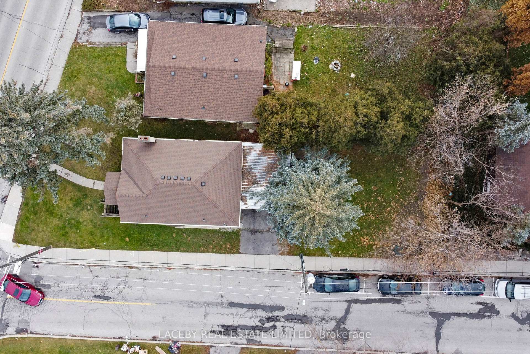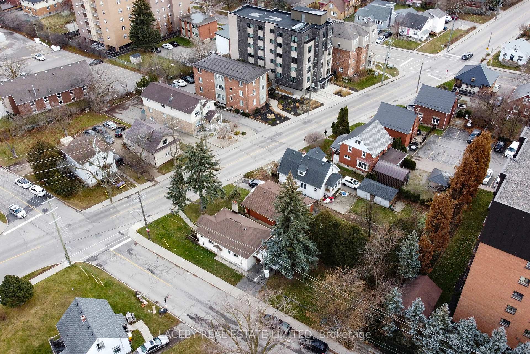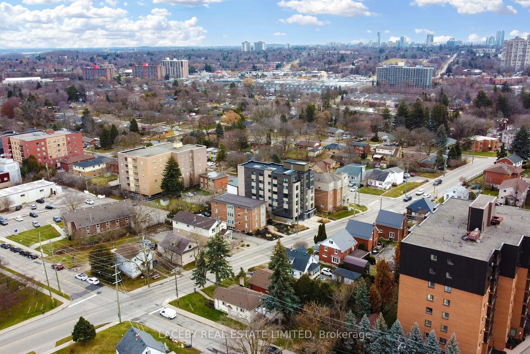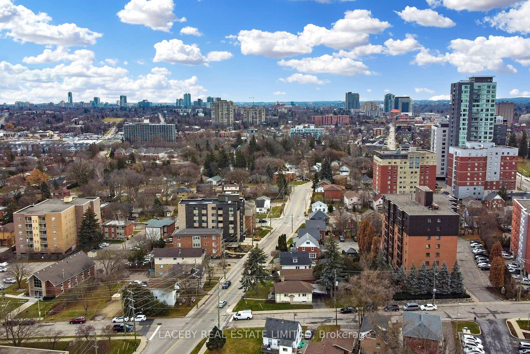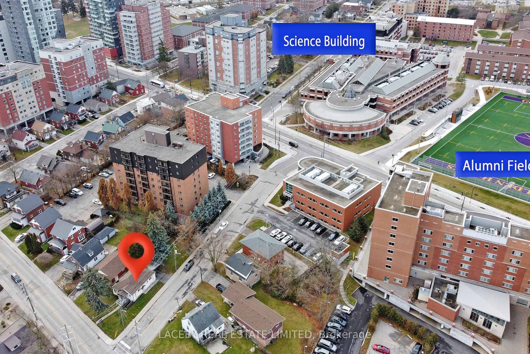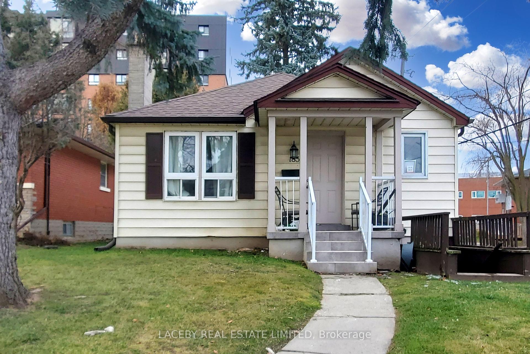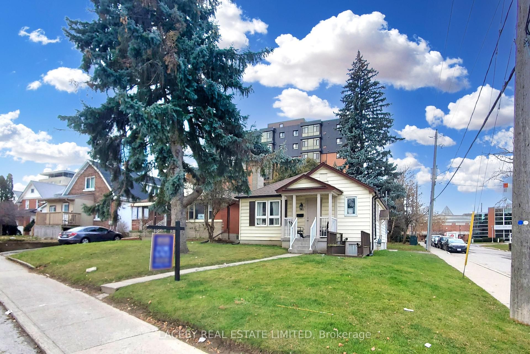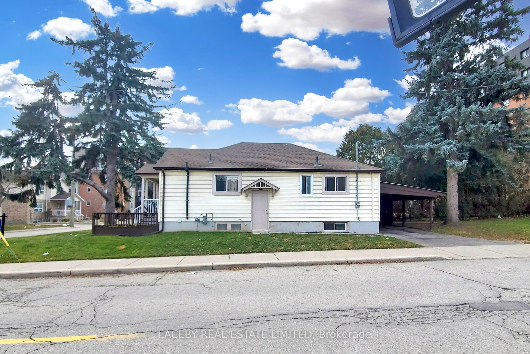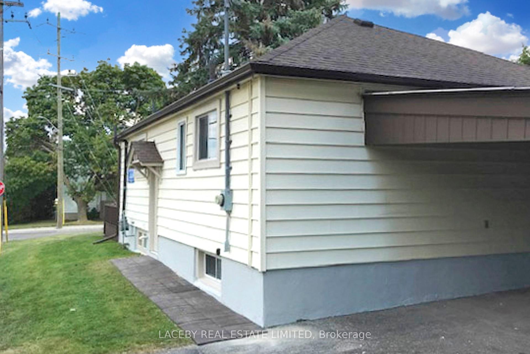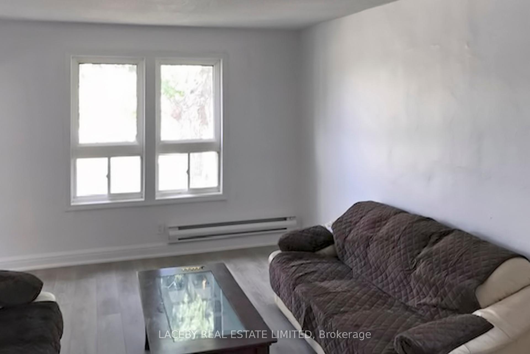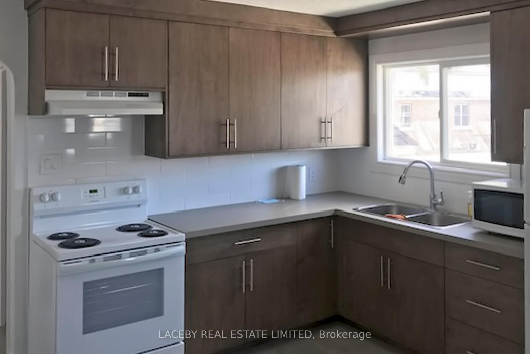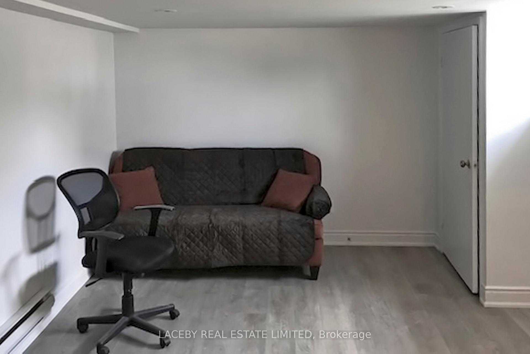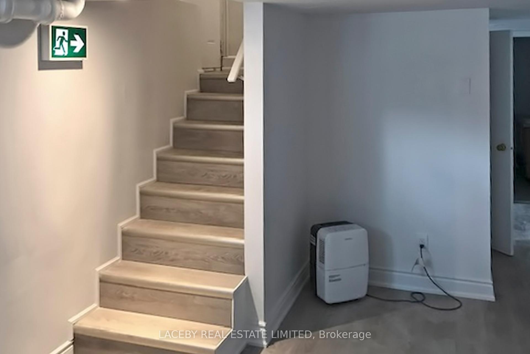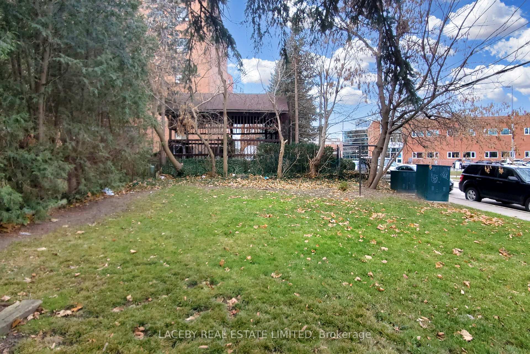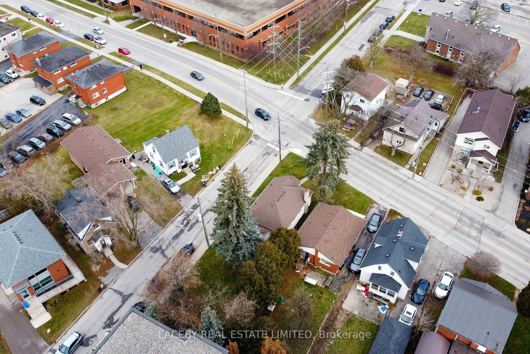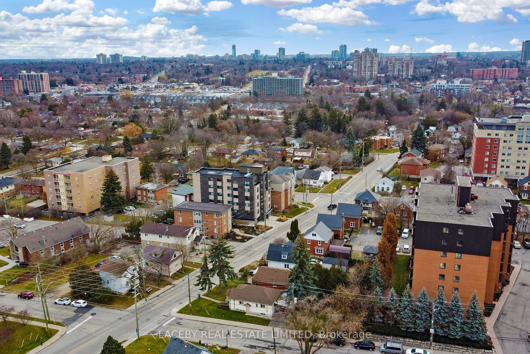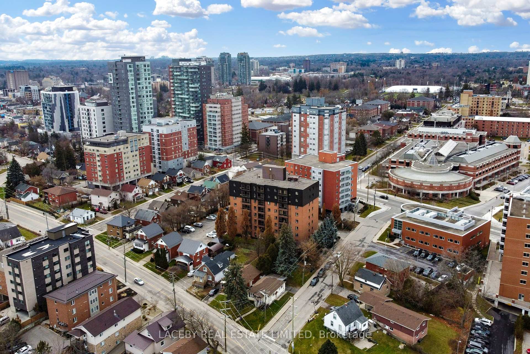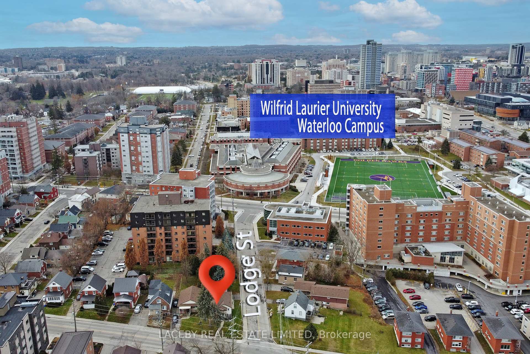$885,000
Available - For Sale
Listing ID: X7352880
185 Regina St North , Waterloo, N2J 3B4, Ontario
| This 5 bedroom home is a Waterloo gem! Located walking distance to the University. Super cute 2+3 bedroom, 2 bathroom bungalow with walk-up lower level on a corner lot. 2 large living rooms (one upstairs and one downstairs), 2 entrances, lower level laundry, attached car port with private driveway. Updated with: flooring, windows, roof. Centrally located this property's location will not disappoint. Public transit just steps from the front door, and a short walk to the University! Large Eat In Kitchen.Location...Location...Location... This freshly painted bungalow is perfect for an investor. Convenient location and within walking distance to all amenities. The property is currently a single detached dwelling with 5 bedrooms. Being single detached, the provisions of the Residential Four (R4) zone apply, see attached. Any renovations/additions to existing dwelling, need to comply with the R4 regulations (attached). |
| Extras: If the dwelling was demolished and a new building constructed, it would have to comply with RMU-81 regulations (attached). Buyer/agent to do due diligence. Lots of possibilities under current zoning. |
| Price | $885,000 |
| Taxes: | $5406.75 |
| Address: | 185 Regina St North , Waterloo, N2J 3B4, Ontario |
| Lot Size: | 39.34 x 150.00 (Feet) |
| Directions/Cross Streets: | Lodge St & Regina St N |
| Rooms: | 9 |
| Bedrooms: | 2 |
| Bedrooms +: | 3 |
| Kitchens: | 1 |
| Family Room: | Y |
| Basement: | Finished, Sep Entrance |
| Property Type: | Detached |
| Style: | Bungalow |
| Exterior: | Alum Siding |
| Garage Type: | Carport |
| (Parking/)Drive: | Private |
| Drive Parking Spaces: | 1 |
| Pool: | None |
| Fireplace/Stove: | N |
| Heat Source: | Electric |
| Heat Type: | Baseboard |
| Central Air Conditioning: | None |
| Sewers: | Sewers |
| Water: | Municipal |
| Utilities-Cable: | Y |
| Utilities-Hydro: | Y |
| Utilities-Gas: | Y |
| Utilities-Telephone: | Y |
$
%
Years
This calculator is for demonstration purposes only. Always consult a professional
financial advisor before making personal financial decisions.
| Although the information displayed is believed to be accurate, no warranties or representations are made of any kind. |
| LACEBY REAL ESTATE LIMITED |
|
|
.jpg?src=Custom)
Dir:
416-548-7854
Bus:
416-548-7854
Fax:
416-981-7184
| Book Showing | Email a Friend |
Jump To:
At a Glance:
| Type: | Freehold - Detached |
| Area: | Waterloo |
| Municipality: | Waterloo |
| Style: | Bungalow |
| Lot Size: | 39.34 x 150.00(Feet) |
| Tax: | $5,406.75 |
| Beds: | 2+3 |
| Baths: | 2 |
| Fireplace: | N |
| Pool: | None |
Locatin Map:
Payment Calculator:
- Color Examples
- Green
- Black and Gold
- Dark Navy Blue And Gold
- Cyan
- Black
- Purple
- Gray
- Blue and Black
- Orange and Black
- Red
- Magenta
- Gold
- Device Examples

