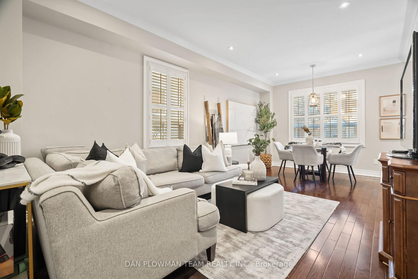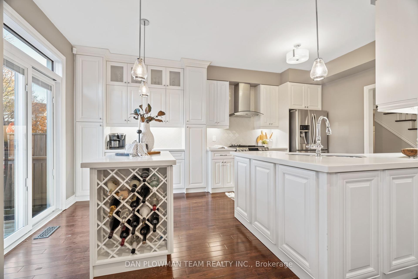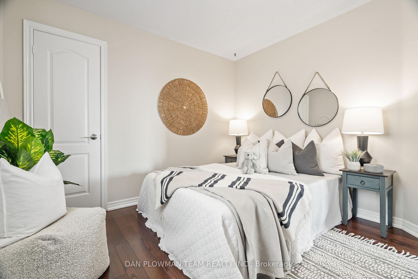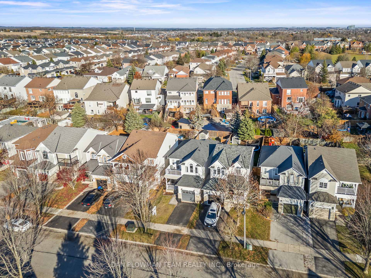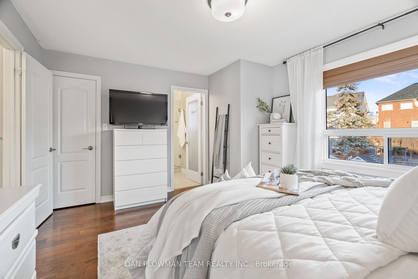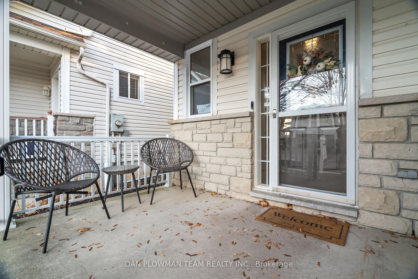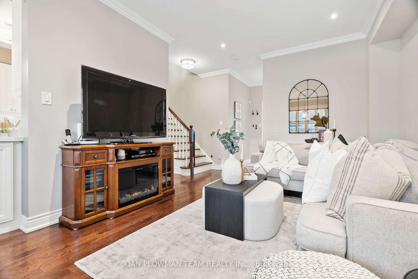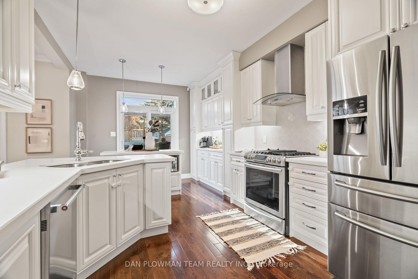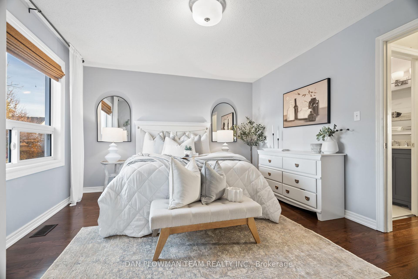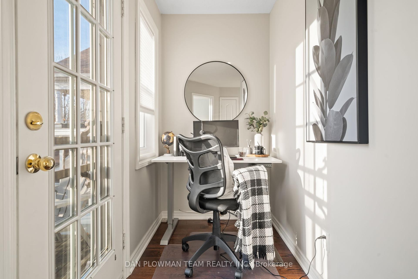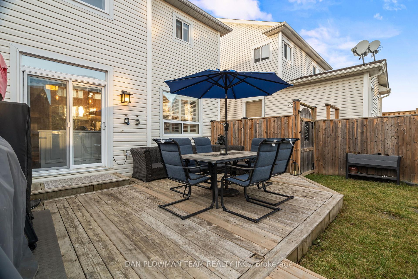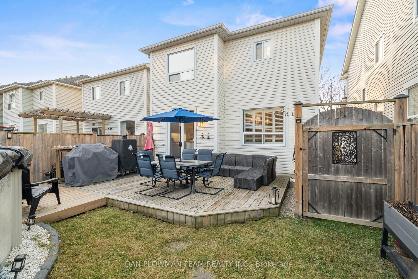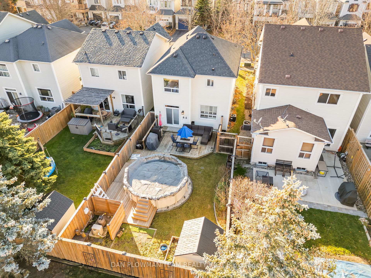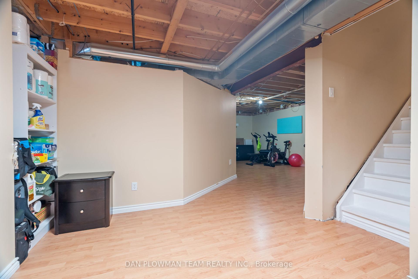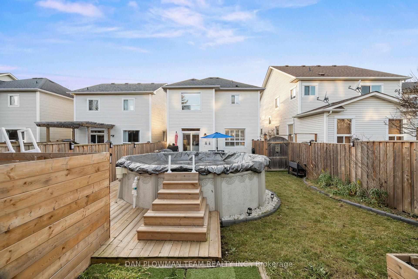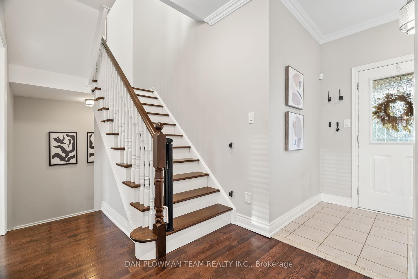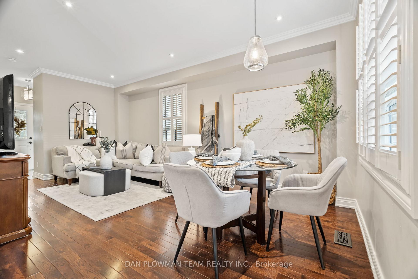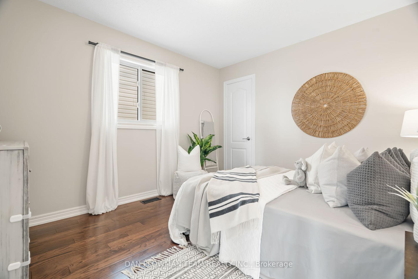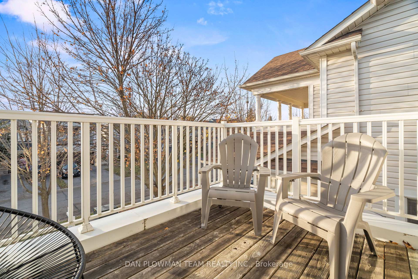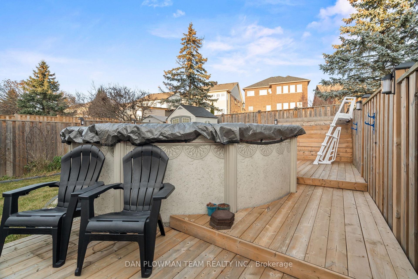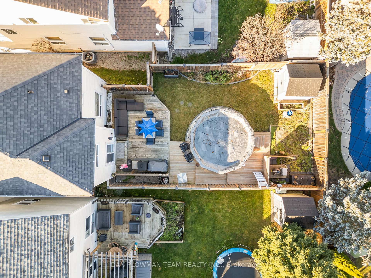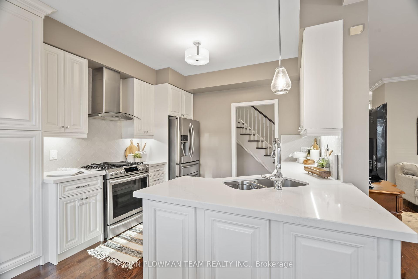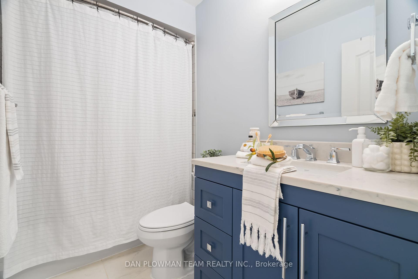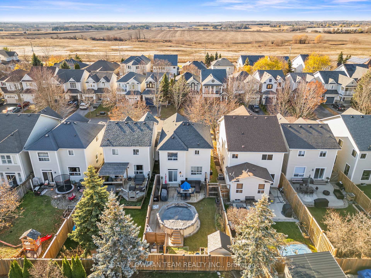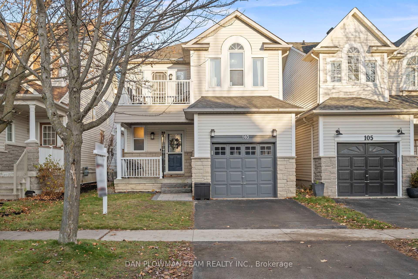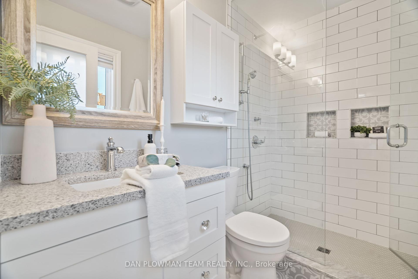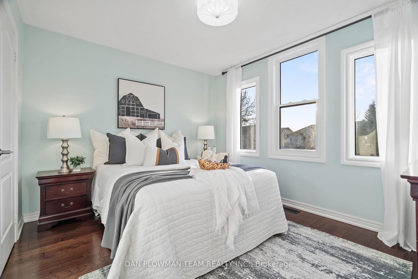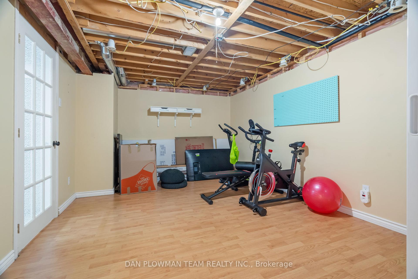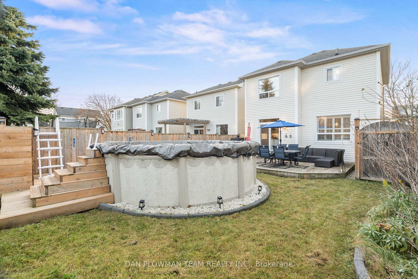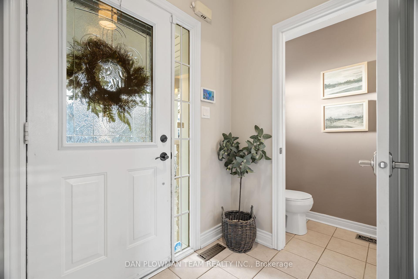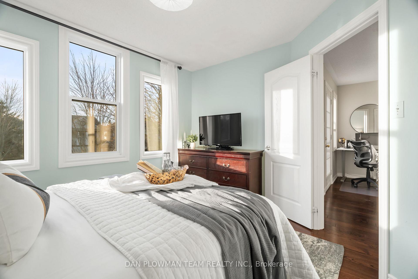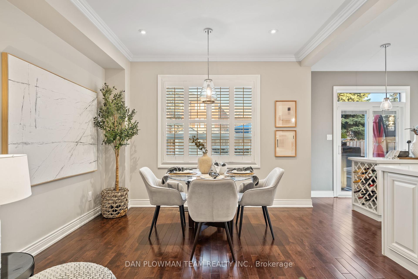$800,000
Available - For Sale
Listing ID: E10432328
103 Charest Pl , Whitby, L1M 2B3, Ontario
| Welcome To This Stunning 3-Bedroom, 3-Bathroom Home In The Heart Of Brooklin. The Open Concept Main Floor Boasts 9ft Ceilings, Crown Moldings, Pot Lights, California Shutters, And Beautiful Hardwood Floors, Creating A Bright And Elegant Living Space. The Kitchen Is A Chef's Dream With Quartz Counters, A Stylish Tiled Backsplash, A Work Island Featuring Built-In Pot Drawers, A Wine Rack, And A Microwave. Upstairs, The Primary Suite Offers A 3-Piece Ensuite And A Walk-In Closet. Two Additional Bedrooms Share A Fully Remodeled 4-Piece Bathroom, And A Convenient Computer Nook Leads To A Charming Balcony Overlooking The Front Yard. The Partially Finished Basement Provides Additional Space For Your Personal Touch. Step Into The Backyard To Find A 15-Foot Above-Ground Heated Saltwater Pool, A Deck For Entertaining, And A Shed For Extra Storage. This Beautifully Designed Home Combines Modern Comfort With Thoughtful Details, Making It The Perfect Retreat For Your Family. Don't Miss This Opportunity To Live In The Vibrant Brooklin Community! |
| Price | $800,000 |
| Taxes: | $5695.49 |
| Address: | 103 Charest Pl , Whitby, L1M 2B3, Ontario |
| Lot Size: | 29.53 x 114.83 (Feet) |
| Directions/Cross Streets: | Winchester Rd E & Ashburn Rd |
| Rooms: | 9 |
| Bedrooms: | 3 |
| Bedrooms +: | |
| Kitchens: | 1 |
| Family Room: | N |
| Basement: | Part Fin |
| Property Type: | Detached |
| Style: | 2-Storey |
| Exterior: | Brick, Vinyl Siding |
| Garage Type: | Attached |
| (Parking/)Drive: | Private |
| Drive Parking Spaces: | 2 |
| Pool: | Abv Grnd |
| Fireplace/Stove: | N |
| Heat Source: | Gas |
| Heat Type: | Forced Air |
| Central Air Conditioning: | Central Air |
| Laundry Level: | Lower |
| Sewers: | Sewers |
| Water: | Municipal |
$
%
Years
This calculator is for demonstration purposes only. Always consult a professional
financial advisor before making personal financial decisions.
| Although the information displayed is believed to be accurate, no warranties or representations are made of any kind. |
| DAN PLOWMAN TEAM REALTY INC. |
|
|
.jpg?src=Custom)
Dir:
416-548-7854
Bus:
416-548-7854
Fax:
416-981-7184
| Virtual Tour | Book Showing | Email a Friend |
Jump To:
At a Glance:
| Type: | Freehold - Detached |
| Area: | Durham |
| Municipality: | Whitby |
| Neighbourhood: | Brooklin |
| Style: | 2-Storey |
| Lot Size: | 29.53 x 114.83(Feet) |
| Tax: | $5,695.49 |
| Beds: | 3 |
| Baths: | 3 |
| Fireplace: | N |
| Pool: | Abv Grnd |
Locatin Map:
Payment Calculator:
- Color Examples
- Green
- Black and Gold
- Dark Navy Blue And Gold
- Cyan
- Black
- Purple
- Gray
- Blue and Black
- Orange and Black
- Red
- Magenta
- Gold
- Device Examples

