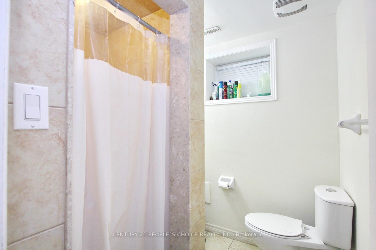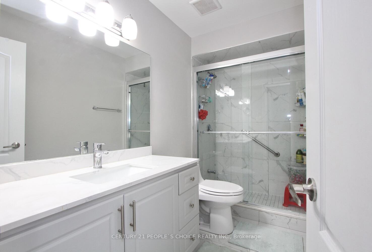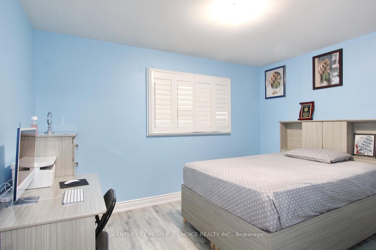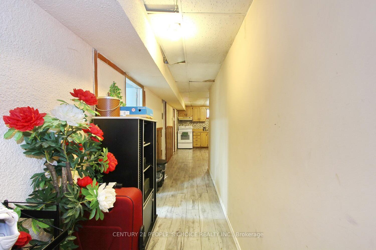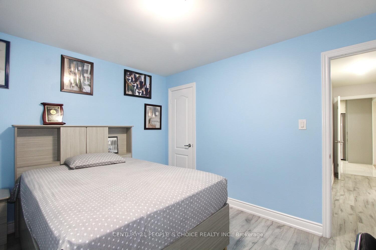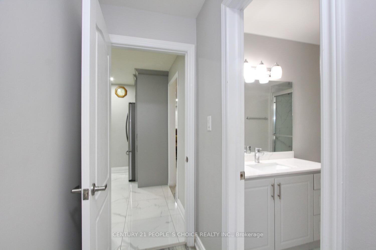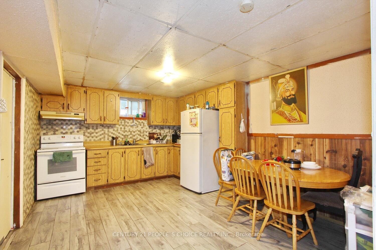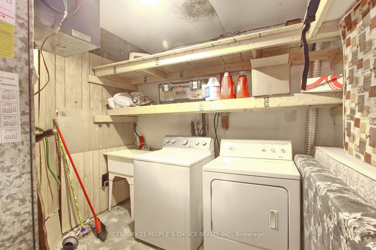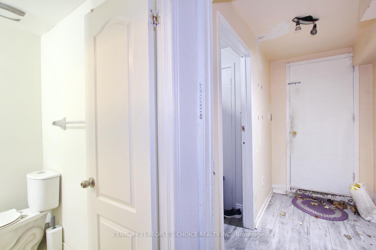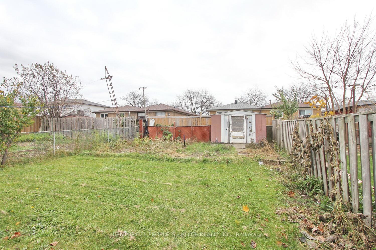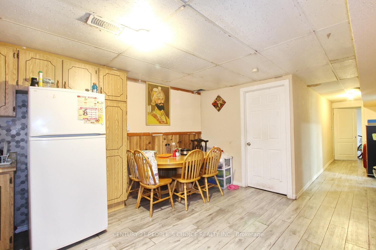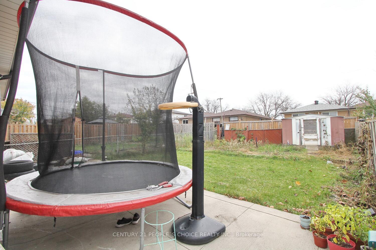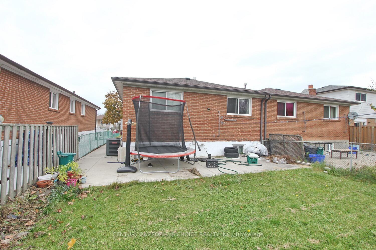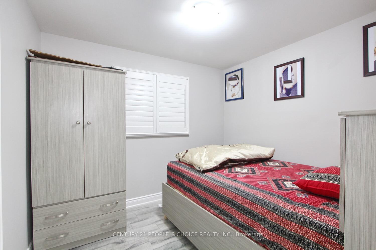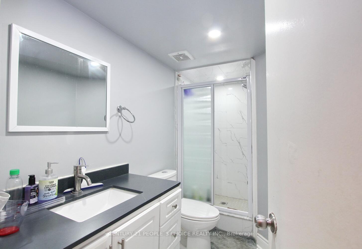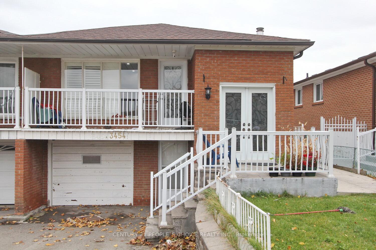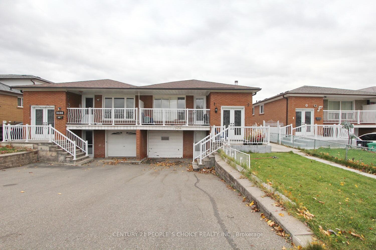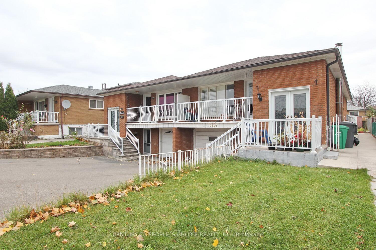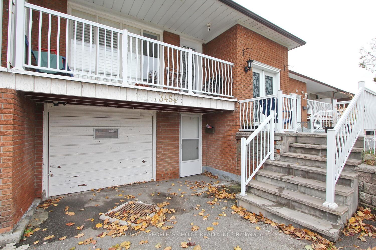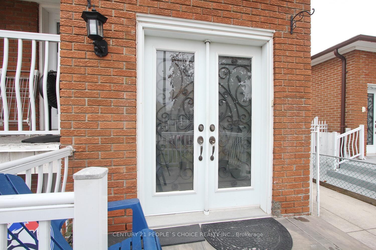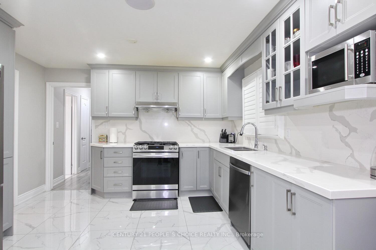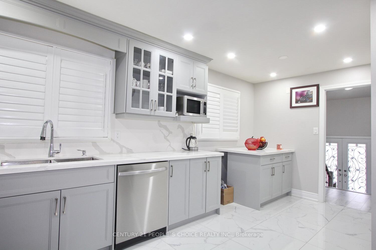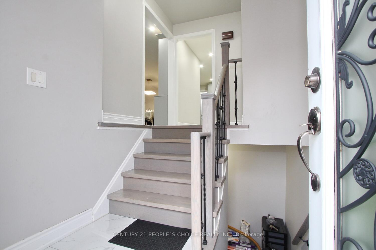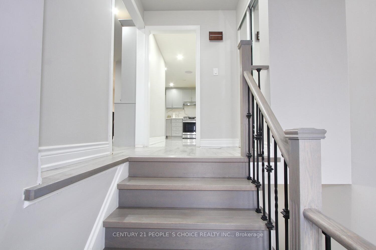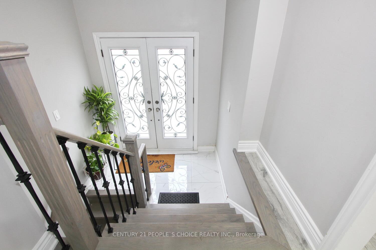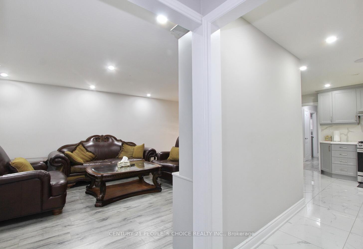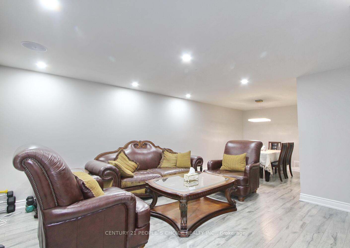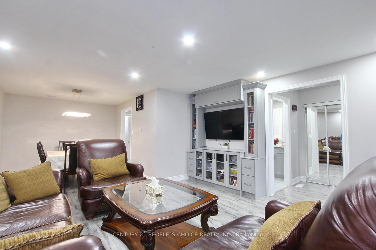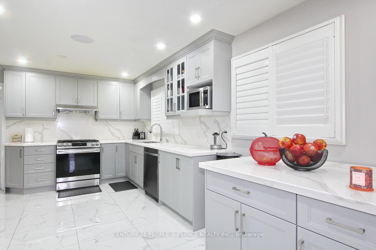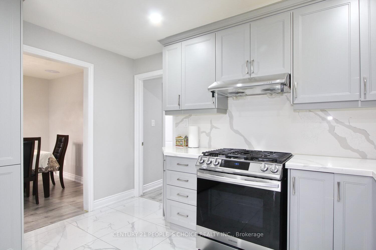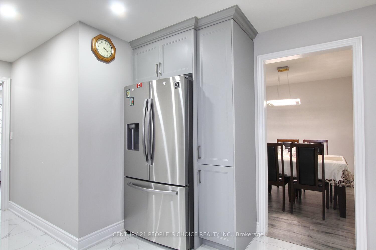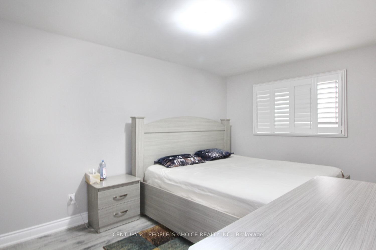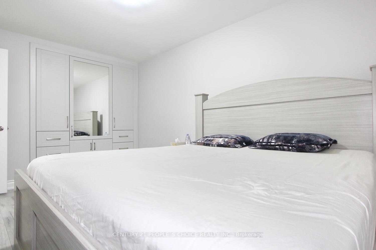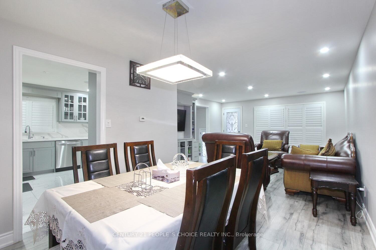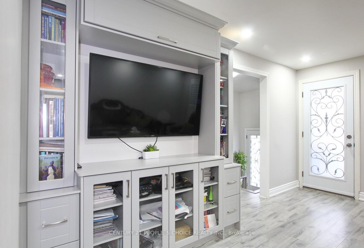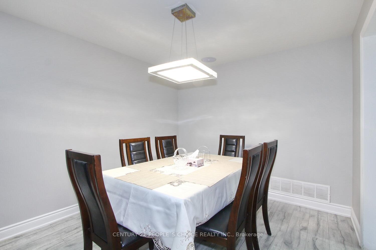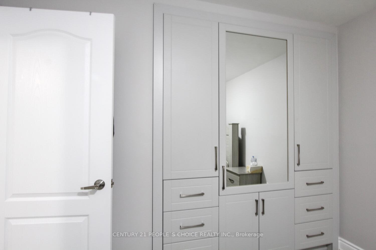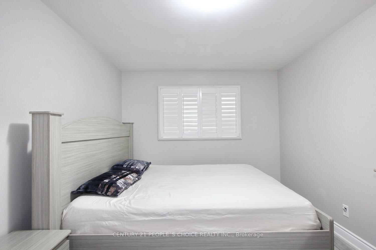$949,900
Available - For Sale
Listing ID: W10327747
3454 Chipley Cres , Mississauga, L4T 2E2, Ontario
| Fully renovated home, seller spent Thousands of $$$$$, new kitchen, quartz countertop, same backsplash, all new washrms, new flr, pot lights, organizers in master bdrm closet, double door entry, 3 spacious bedrooms upstairs and a fully equipped 2 bedroom basement apartment with separate entrance, ideal for extended family living or generating rental income! With thousands invested in renovations, every detail is designed for comfort and style. Set on a generous 30 by 126 lot, this home offers ample parking for tenants, visitors and owners, ensuring convenience for everyone, 1 full washroom on main flr and 2 wshrms in bsmt, Located in a prime area, you're just minutes from Malton gurudwara, Westwood Mall, Public Transit, highways, The Airport, Don't miss this incredible opportunity to own a beautifully renovated home with income potential! Schedule your showing today and start packing to experience the perfect blend of comfort, style, and convenience! |
| Extras: all elf's, all window coverings, 2 fridges, 2 stoves, washer, dryer, cac |
| Price | $949,900 |
| Taxes: | $3500.00 |
| Address: | 3454 Chipley Cres , Mississauga, L4T 2E2, Ontario |
| Lot Size: | 30.00 x 126.00 (Feet) |
| Directions/Cross Streets: | chipley cres/catalpa rd |
| Rooms: | 7 |
| Rooms +: | 4 |
| Bedrooms: | 3 |
| Bedrooms +: | 2 |
| Kitchens: | 1 |
| Kitchens +: | 1 |
| Family Room: | N |
| Basement: | Finished, Sep Entrance |
| Property Type: | Semi-Detached |
| Style: | Bungalow |
| Exterior: | Brick |
| Garage Type: | Built-In |
| (Parking/)Drive: | Pvt Double |
| Drive Parking Spaces: | 2 |
| Pool: | None |
| Fireplace/Stove: | N |
| Heat Source: | Gas |
| Heat Type: | Forced Air |
| Central Air Conditioning: | Central Air |
| Sewers: | Sewers |
| Water: | Municipal |
$
%
Years
This calculator is for demonstration purposes only. Always consult a professional
financial advisor before making personal financial decisions.
| Although the information displayed is believed to be accurate, no warranties or representations are made of any kind. |
| CENTURY 21 PEOPLE`S CHOICE REALTY INC. |
|
|
.jpg?src=Custom)
Dir:
416-548-7854
Bus:
416-548-7854
Fax:
416-981-7184
| Virtual Tour | Book Showing | Email a Friend |
Jump To:
At a Glance:
| Type: | Freehold - Semi-Detached |
| Area: | Peel |
| Municipality: | Mississauga |
| Neighbourhood: | Malton |
| Style: | Bungalow |
| Lot Size: | 30.00 x 126.00(Feet) |
| Tax: | $3,500 |
| Beds: | 3+2 |
| Baths: | 3 |
| Fireplace: | N |
| Pool: | None |
Locatin Map:
Payment Calculator:
- Color Examples
- Green
- Black and Gold
- Dark Navy Blue And Gold
- Cyan
- Black
- Purple
- Gray
- Blue and Black
- Orange and Black
- Red
- Magenta
- Gold
- Device Examples

