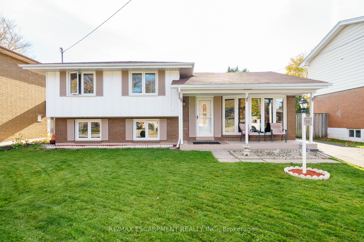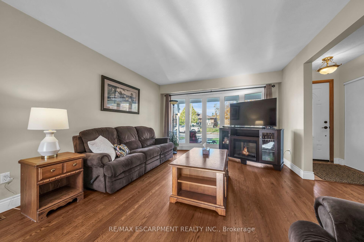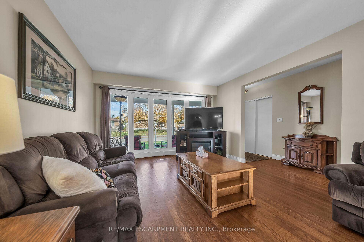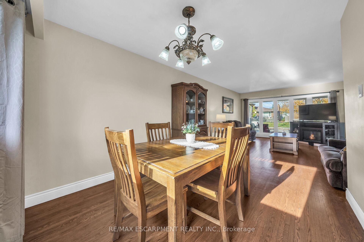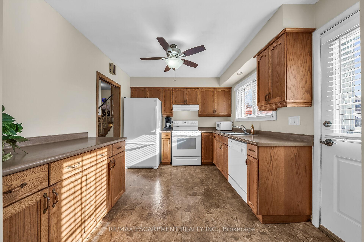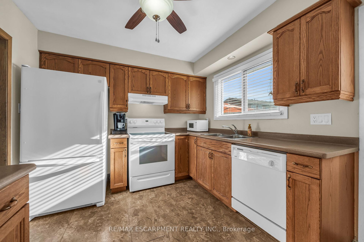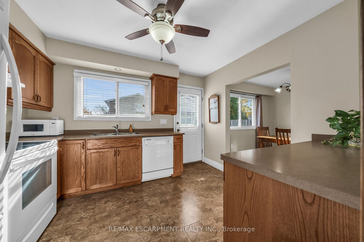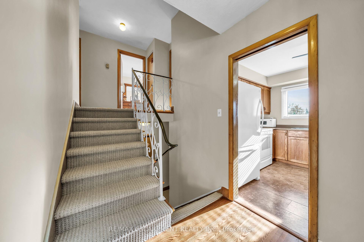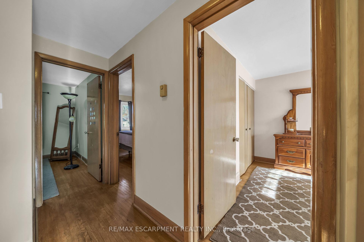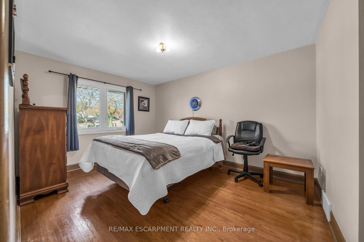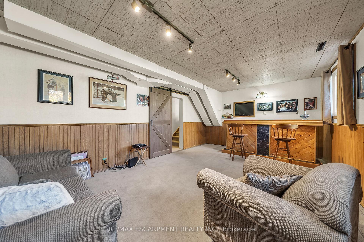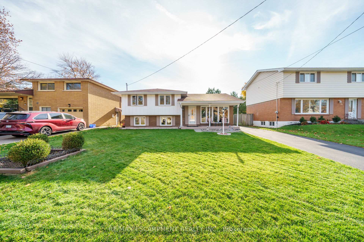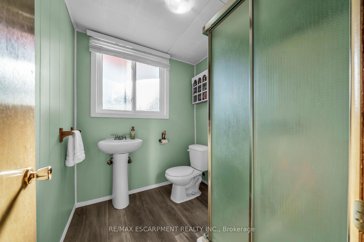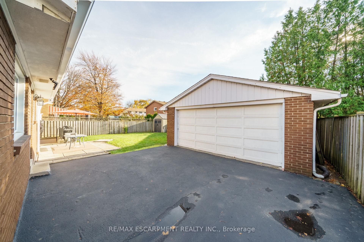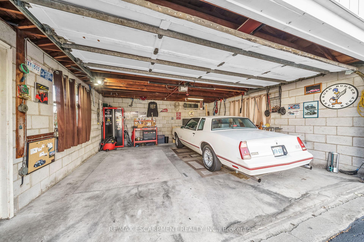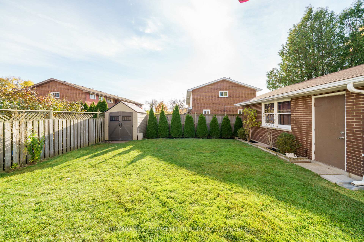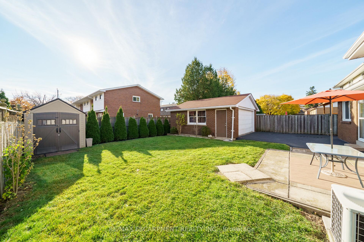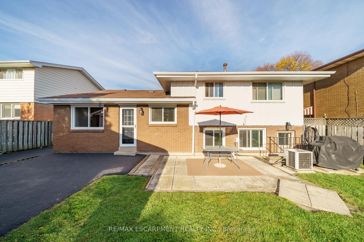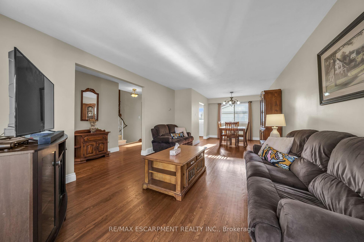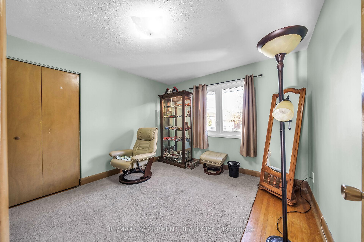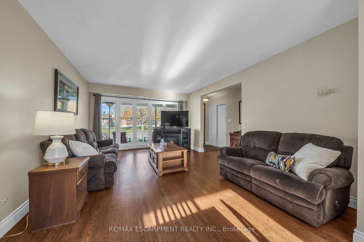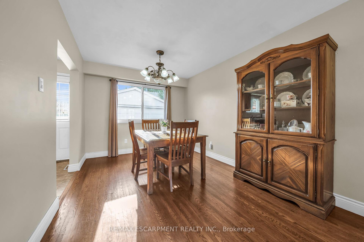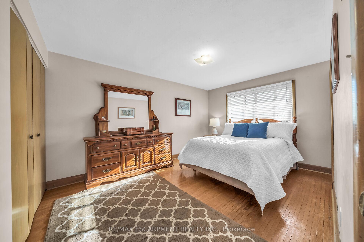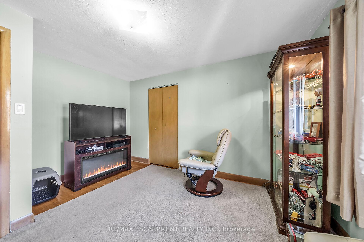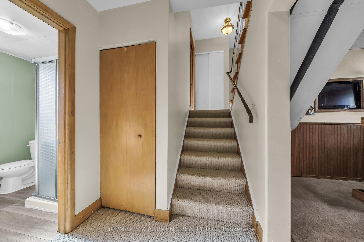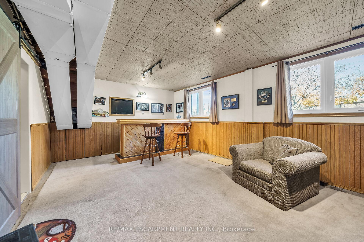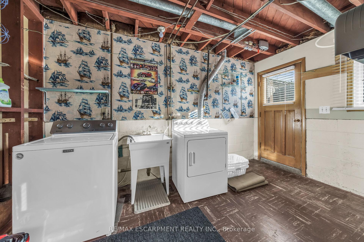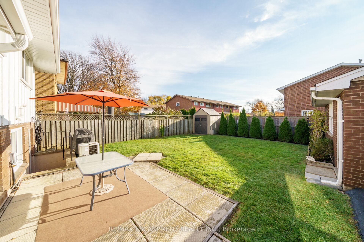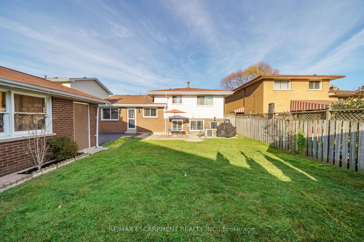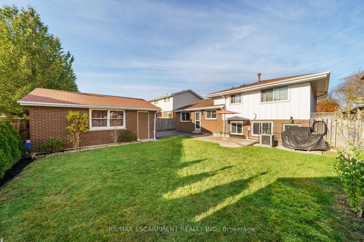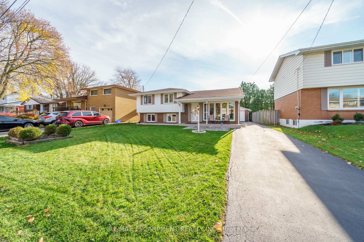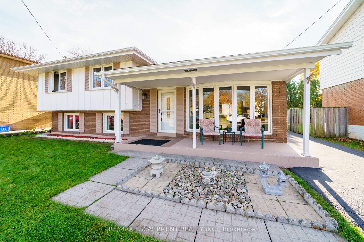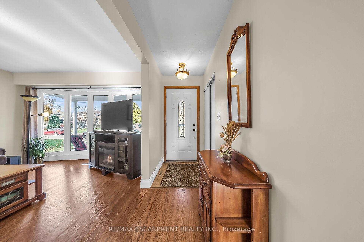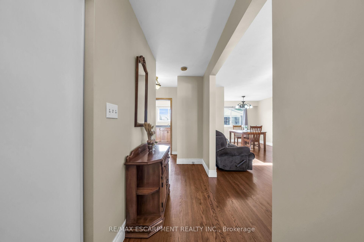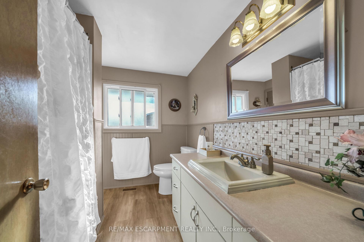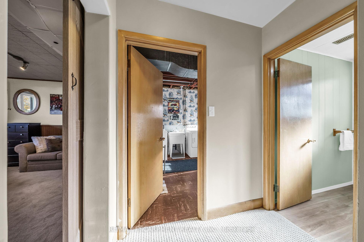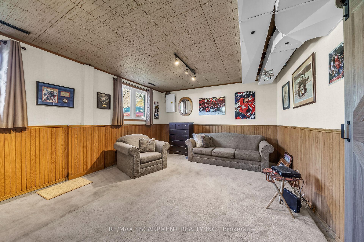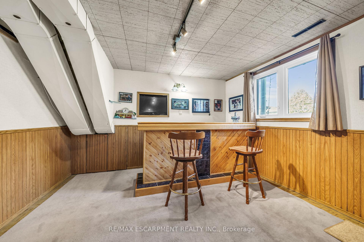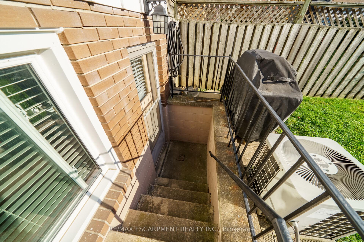$799,900
Available - For Sale
Listing ID: X10432859
32 Morningside Dr , Hamilton, L8T 1P7, Ontario
| Welcome to the desirable Sherwood Heights neighborhood, steps from the Mountain Brow on a family-friendly street. This well-maintained, single-owner home offers a charming front porch to relax and enjoy the surroundings. A spacious detached double garage with hydro is perfect for hobbyists or car enthusiasts, and the backyard with a storage shed provides ample space for outdoor enjoyment. Inside, the open-concept living and dining area features original hardwood floors and a bay window that fills the space with natural light. The kitchen has direct access to the yard, ideal for everyday living and entertaining. Upstairs are three bedrooms with hardwood floors, including a spacious primary with ensuite privilege. The lower level offers a large rec room, second full bath, and laundry/utility room with backyard access. Conveniently located near shopping, downtown, highways, and Sherwood Highschool. Recent updates: Roof (2023), Eaves/Soffit/Fascia (2023), Windows/Doors (2016). |
| Price | $799,900 |
| Taxes: | $5160.00 |
| Address: | 32 Morningside Dr , Hamilton, L8T 1P7, Ontario |
| Lot Size: | 53.36 x 100.21 (Feet) |
| Acreage: | < .50 |
| Directions/Cross Streets: | Mountain Brow & Fennell |
| Rooms: | 6 |
| Bedrooms: | 3 |
| Bedrooms +: | |
| Kitchens: | 1 |
| Family Room: | N |
| Basement: | Finished, Walk-Up |
| Approximatly Age: | 51-99 |
| Property Type: | Detached |
| Style: | Sidesplit 3 |
| Exterior: | Board/Batten, Brick |
| Garage Type: | Detached |
| (Parking/)Drive: | Private |
| Drive Parking Spaces: | 3 |
| Pool: | None |
| Other Structures: | Garden Shed |
| Approximatly Age: | 51-99 |
| Approximatly Square Footage: | 1100-1500 |
| Property Features: | Hospital, Level, Library, Park, Place Of Worship, Public Transit |
| Fireplace/Stove: | N |
| Heat Source: | Gas |
| Heat Type: | Forced Air |
| Central Air Conditioning: | Central Air |
| Laundry Level: | Lower |
| Elevator Lift: | N |
| Sewers: | Sewers |
| Water: | Municipal |
| Utilities-Cable: | A |
| Utilities-Hydro: | Y |
| Utilities-Gas: | Y |
| Utilities-Telephone: | A |
$
%
Years
This calculator is for demonstration purposes only. Always consult a professional
financial advisor before making personal financial decisions.
| Although the information displayed is believed to be accurate, no warranties or representations are made of any kind. |
| RE/MAX ESCARPMENT REALTY INC. |
|
|
.jpg?src=Custom)
Dir:
416-548-7854
Bus:
416-548-7854
Fax:
416-981-7184
| Virtual Tour | Book Showing | Email a Friend |
Jump To:
At a Glance:
| Type: | Freehold - Detached |
| Area: | Hamilton |
| Municipality: | Hamilton |
| Neighbourhood: | Sherwood |
| Style: | Sidesplit 3 |
| Lot Size: | 53.36 x 100.21(Feet) |
| Approximate Age: | 51-99 |
| Tax: | $5,160 |
| Beds: | 3 |
| Baths: | 2 |
| Fireplace: | N |
| Pool: | None |
Locatin Map:
Payment Calculator:
- Color Examples
- Green
- Black and Gold
- Dark Navy Blue And Gold
- Cyan
- Black
- Purple
- Gray
- Blue and Black
- Orange and Black
- Red
- Magenta
- Gold
- Device Examples

