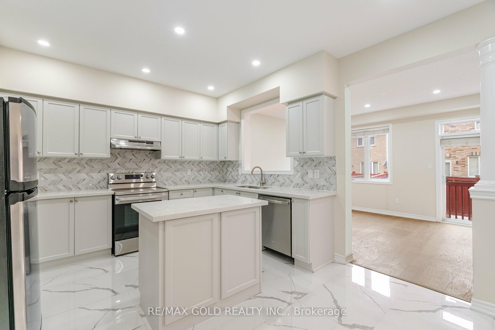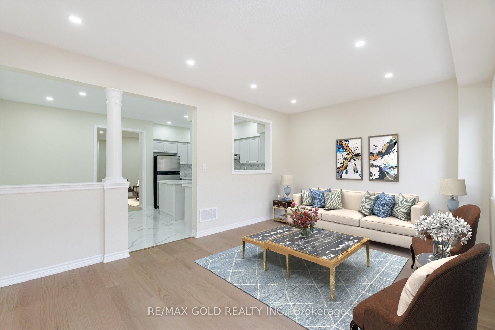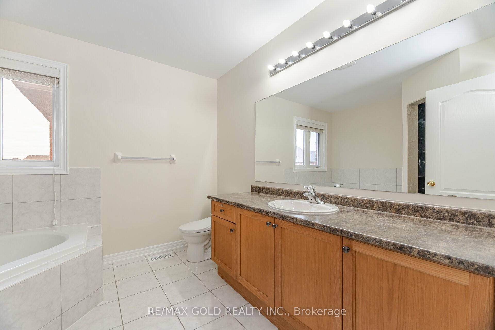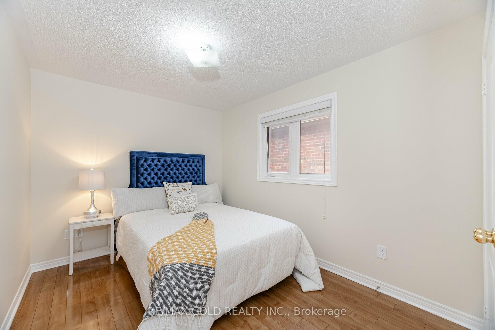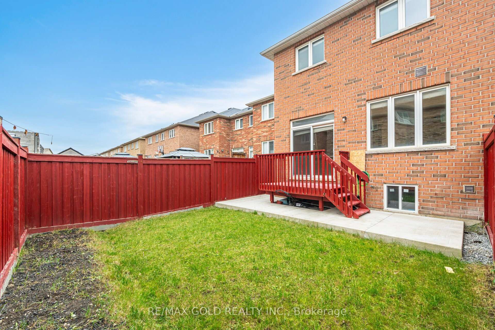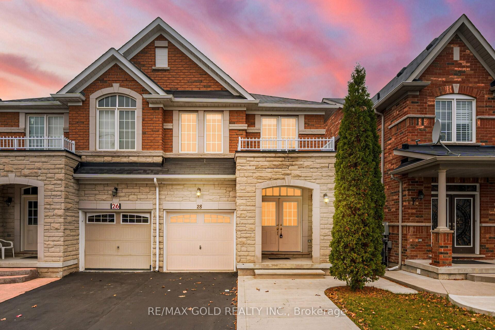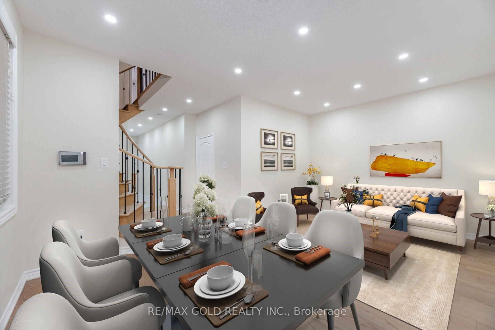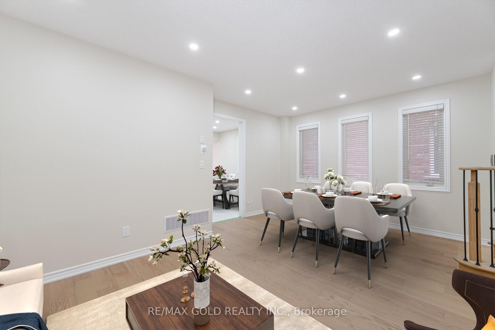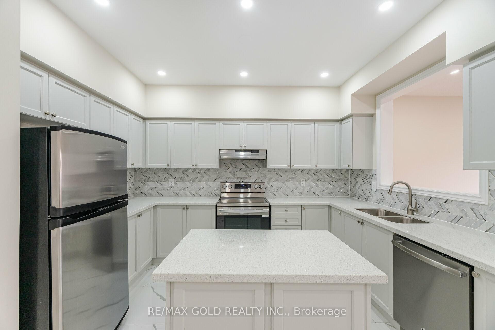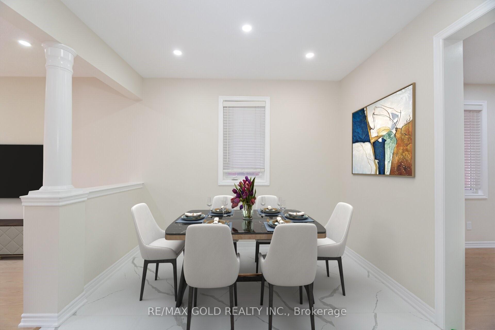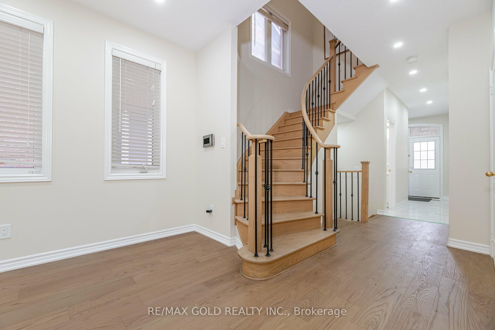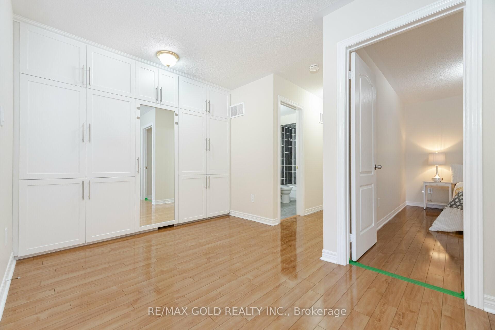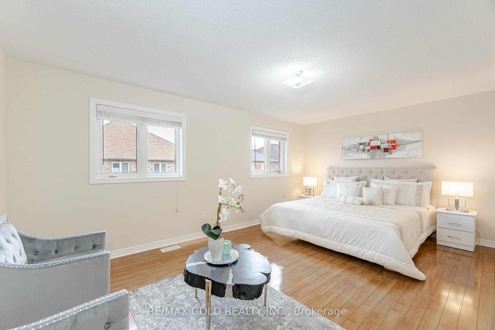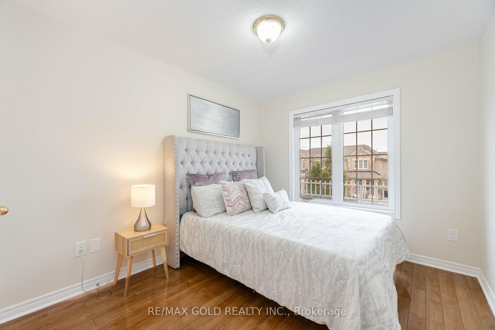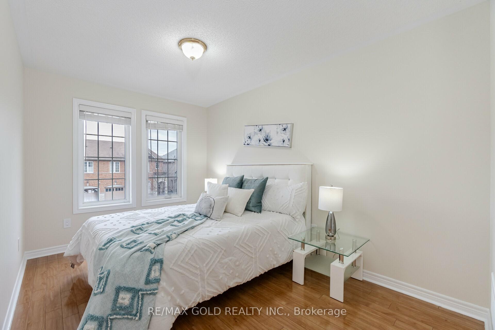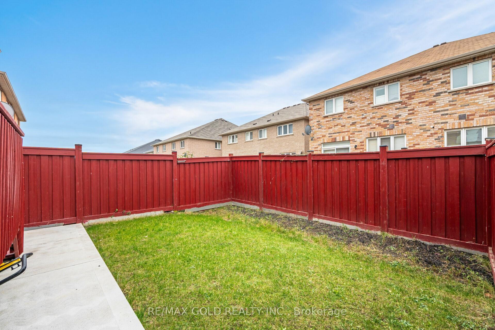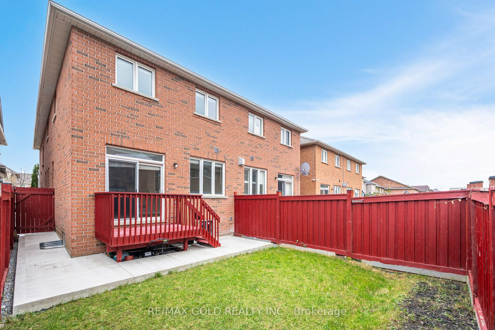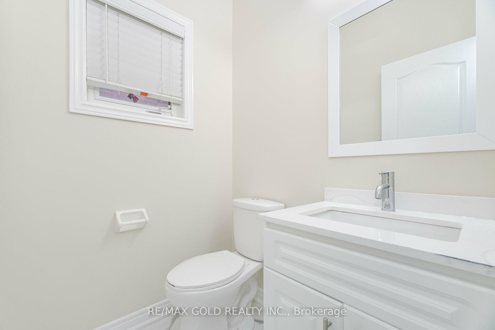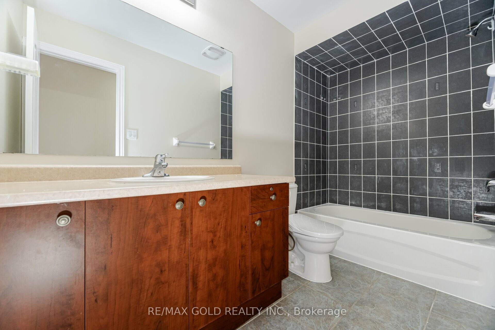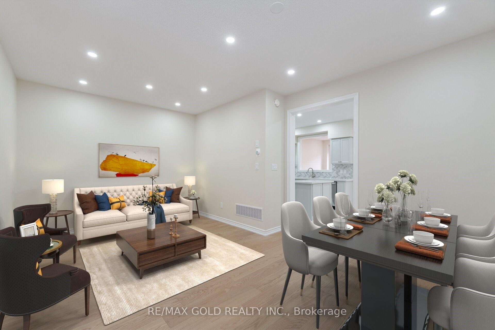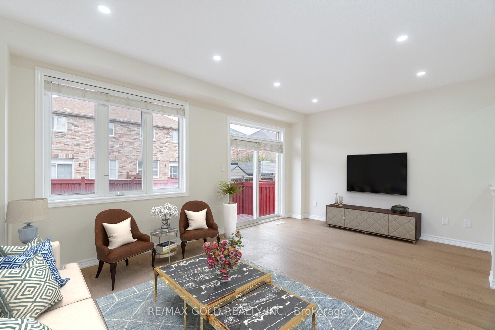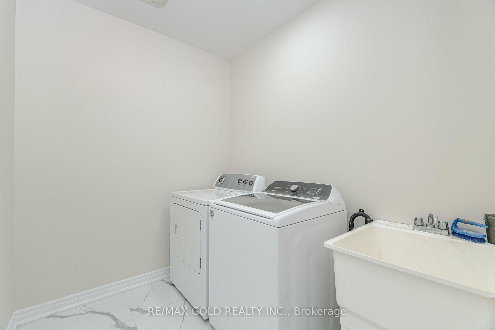$1,199,900
Available - For Sale
Listing ID: W10432166
28 Mulgrave St , Brampton, L6P 3H2, Ontario
| Aprx 2400 Sq Ft!! One Of The Biggest Semi-Detached In The The Neighbourhood. Brand New Hardwood Floor On The Main Floor, Brand New Porcelain Tiles & Pot Lights. Main Floor Offers Separate Family, Combined Living & Dining Room. Upgraded Kitchen Is Equipped With Quartz Countertop, S/S Appliances & Breakfast Area W/O To Yard. 4 Good Size Bedrooms On The Second Floor. Master Bedroom With Ensuite Bath & Closet. Separate Entrance To Unfinished Basement. Legal Permits & Drawings Are Passed By The City. Fully Upgraded House With Concrete Outside The House, Sideways & Backyard. |
| Extras: All Existing Appliances: S/S Fridge, Stove, Dishwasher, Washer & Dryer, All Existing Window Coverings, Chandeliers & All Existing Light Fixtures Now Attached To The Property. |
| Price | $1,199,900 |
| Taxes: | $6729.65 |
| Address: | 28 Mulgrave St , Brampton, L6P 3H2, Ontario |
| Lot Size: | 23.62 x 109.91 (Feet) |
| Directions/Cross Streets: | Gore/Castle Oak/Hwy 50 |
| Rooms: | 9 |
| Bedrooms: | 4 |
| Bedrooms +: | |
| Kitchens: | 1 |
| Family Room: | Y |
| Basement: | Sep Entrance |
| Property Type: | Semi-Detached |
| Style: | 2-Storey |
| Exterior: | Brick |
| Garage Type: | Built-In |
| (Parking/)Drive: | Private |
| Drive Parking Spaces: | 1 |
| Pool: | None |
| Approximatly Square Footage: | 2000-2500 |
| Property Features: | Park, Public Transit, Rec Centre, School |
| Fireplace/Stove: | N |
| Heat Source: | Gas |
| Heat Type: | Forced Air |
| Central Air Conditioning: | Central Air |
| Sewers: | Sewers |
| Water: | Municipal |
$
%
Years
This calculator is for demonstration purposes only. Always consult a professional
financial advisor before making personal financial decisions.
| Although the information displayed is believed to be accurate, no warranties or representations are made of any kind. |
| RE/MAX GOLD REALTY INC. |
|
|
.jpg?src=Custom)
Dir:
416-548-7854
Bus:
416-548-7854
Fax:
416-981-7184
| Book Showing | Email a Friend |
Jump To:
At a Glance:
| Type: | Freehold - Semi-Detached |
| Area: | Peel |
| Municipality: | Brampton |
| Neighbourhood: | Bram East |
| Style: | 2-Storey |
| Lot Size: | 23.62 x 109.91(Feet) |
| Tax: | $6,729.65 |
| Beds: | 4 |
| Baths: | 3 |
| Fireplace: | N |
| Pool: | None |
Locatin Map:
Payment Calculator:
- Color Examples
- Green
- Black and Gold
- Dark Navy Blue And Gold
- Cyan
- Black
- Purple
- Gray
- Blue and Black
- Orange and Black
- Red
- Magenta
- Gold
- Device Examples

