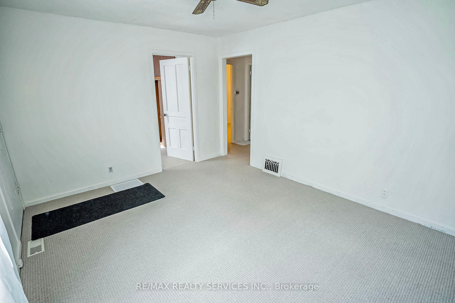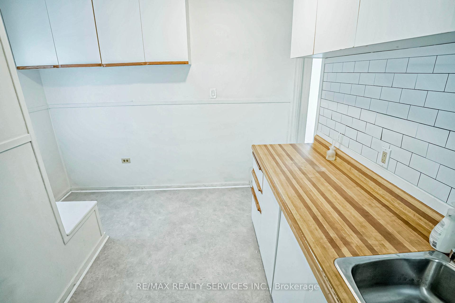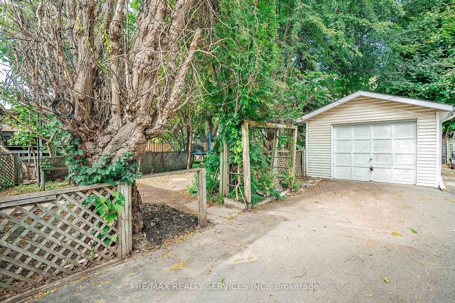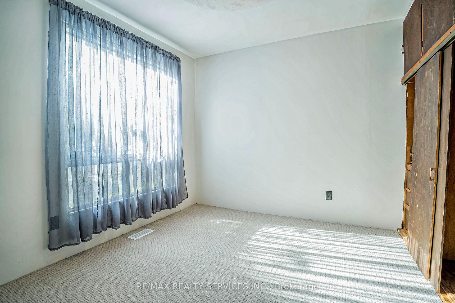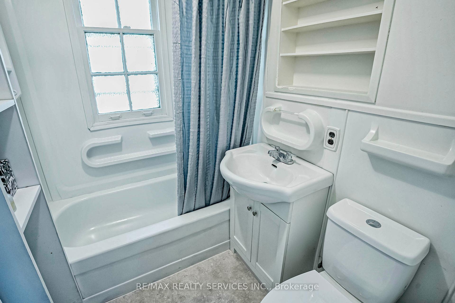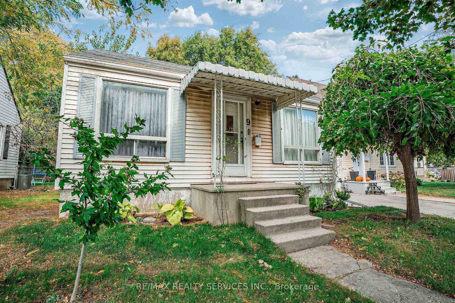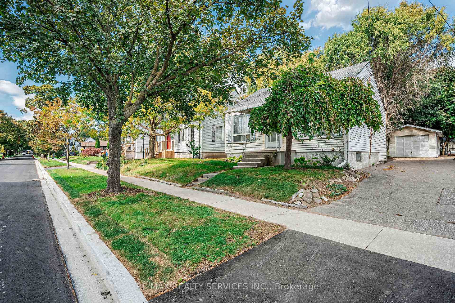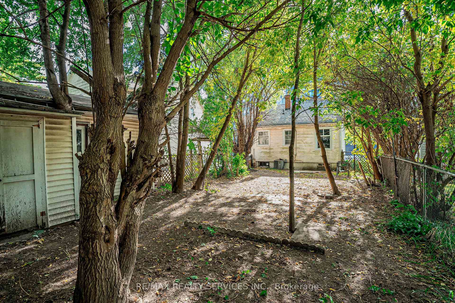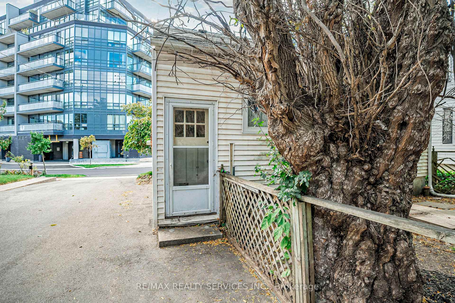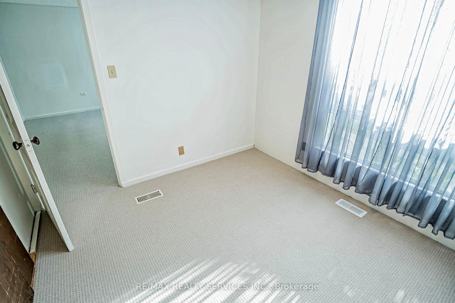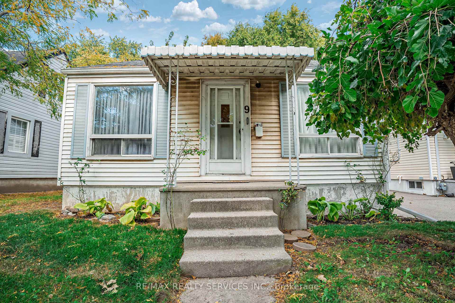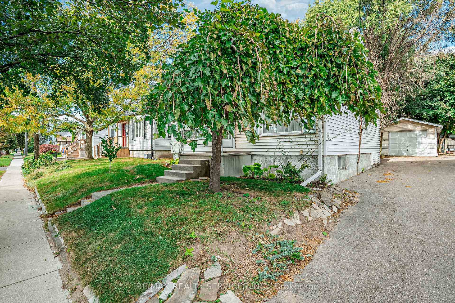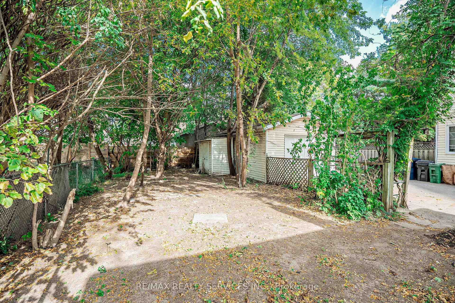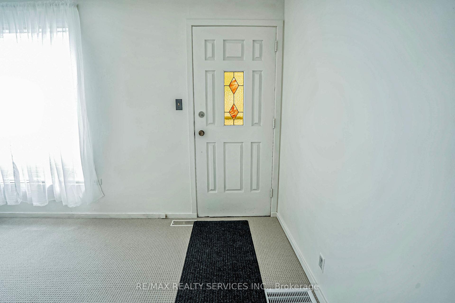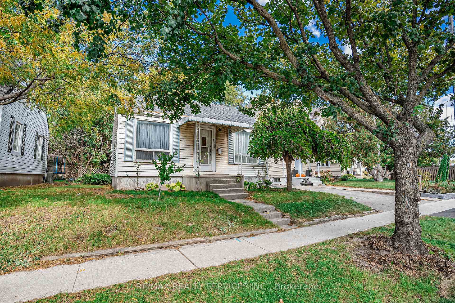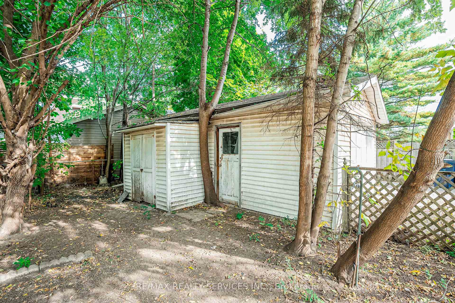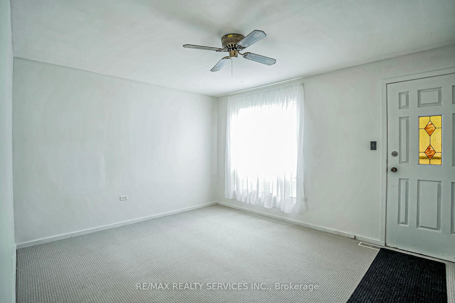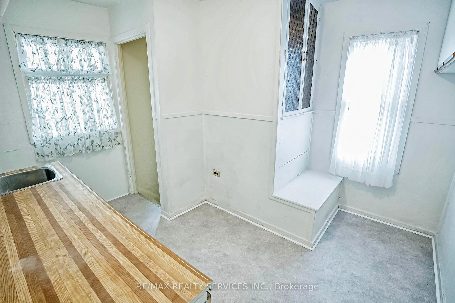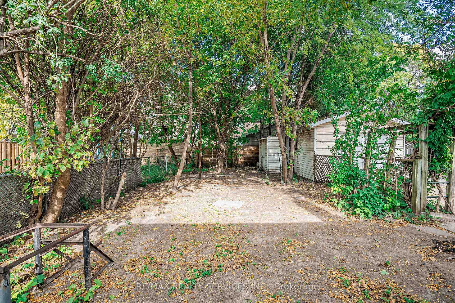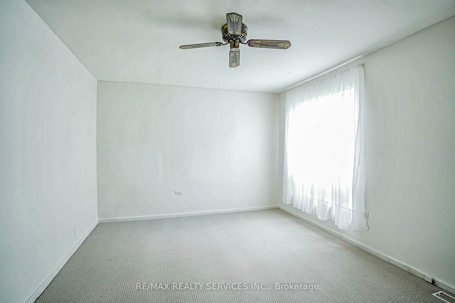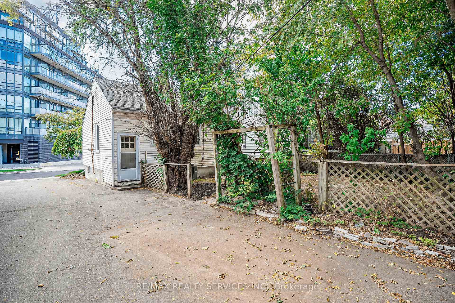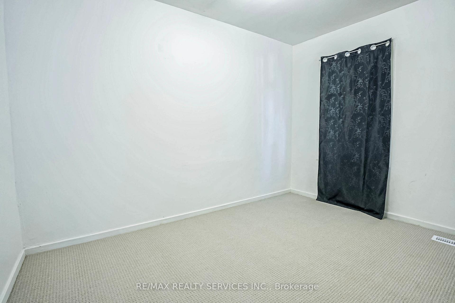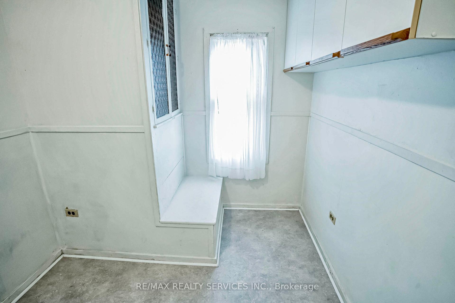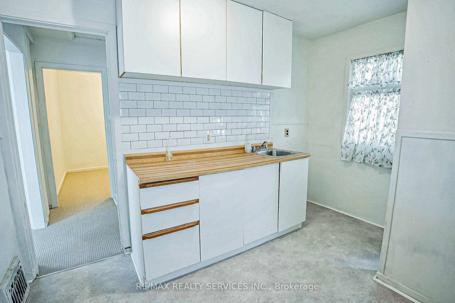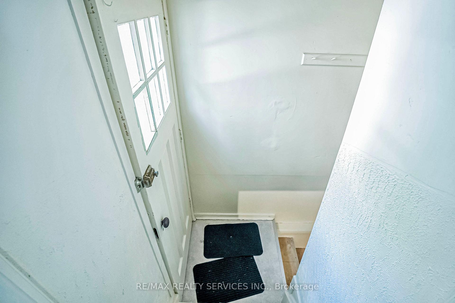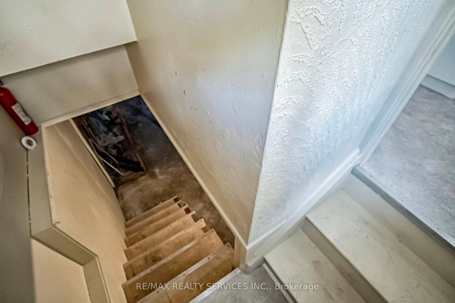$1,039,900
Available - For Sale
Listing ID: W10432524
9 Avon Park Dr , Toronto, M8Z 3X3, Ontario
| Located in Queensway Village, this house sits on a beautiful 40' x 100' lot. It comes with a large garage that has a separate room perfect for a workshop. Amenities abound! The house is located across from the 3.1 hectare Queensway Park, which contains 2 baseball diamonds and a tennis court that transforms into an ice rink in the winter. Farther up Avon Park is a smaller park featuring a playground. Shopping is steps away as are a variety of restaurants. Close to schools, hospitals, places of worship and not far from the downtown core. A commuters dream! Walking distance to TTC and GO station and close to all major highways. |
| Extras: Roof Shingles 2023,Oil Tank 2023. |
| Price | $1,039,900 |
| Taxes: | $3869.71 |
| Address: | 9 Avon Park Dr , Toronto, M8Z 3X3, Ontario |
| Lot Size: | 40.00 x 100.00 (Feet) |
| Directions/Cross Streets: | Queensway/ Royal York |
| Rooms: | 4 |
| Bedrooms: | 2 |
| Bedrooms +: | |
| Kitchens: | 1 |
| Family Room: | N |
| Basement: | Full |
| Property Type: | Detached |
| Style: | Bungalow |
| Exterior: | Vinyl Siding |
| Garage Type: | Detached |
| (Parking/)Drive: | Mutual |
| Drive Parking Spaces: | 2 |
| Pool: | None |
| Property Features: | Library, Park, Public Transit, Rec Centre, School |
| Fireplace/Stove: | N |
| Heat Source: | Oil |
| Heat Type: | Forced Air |
| Central Air Conditioning: | Central Air |
| Sewers: | Sewers |
| Water: | Municipal |
$
%
Years
This calculator is for demonstration purposes only. Always consult a professional
financial advisor before making personal financial decisions.
| Although the information displayed is believed to be accurate, no warranties or representations are made of any kind. |
| RE/MAX REALTY SERVICES INC. |
|
|
.jpg?src=Custom)
Dir:
416-548-7854
Bus:
416-548-7854
Fax:
416-981-7184
| Virtual Tour | Book Showing | Email a Friend |
Jump To:
At a Glance:
| Type: | Freehold - Detached |
| Area: | Toronto |
| Municipality: | Toronto |
| Neighbourhood: | Stonegate-Queensway |
| Style: | Bungalow |
| Lot Size: | 40.00 x 100.00(Feet) |
| Tax: | $3,869.71 |
| Beds: | 2 |
| Baths: | 1 |
| Fireplace: | N |
| Pool: | None |
Locatin Map:
Payment Calculator:
- Color Examples
- Green
- Black and Gold
- Dark Navy Blue And Gold
- Cyan
- Black
- Purple
- Gray
- Blue and Black
- Orange and Black
- Red
- Magenta
- Gold
- Device Examples

