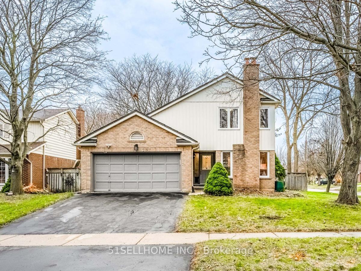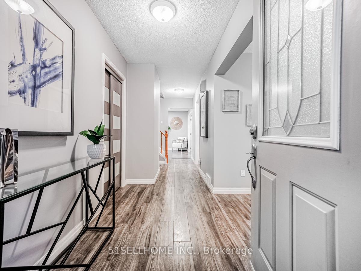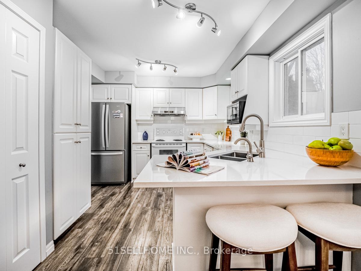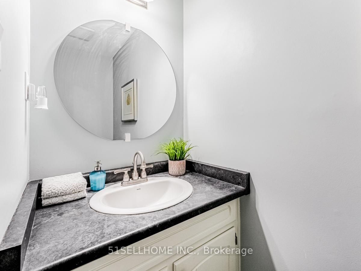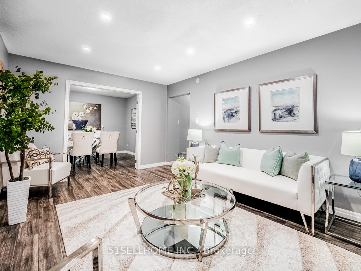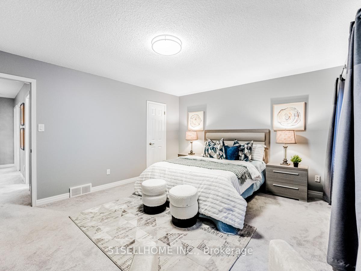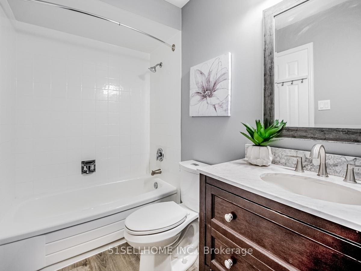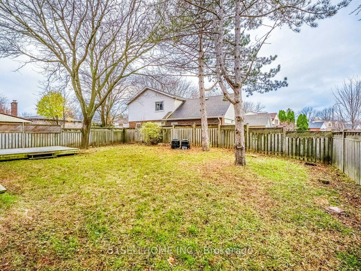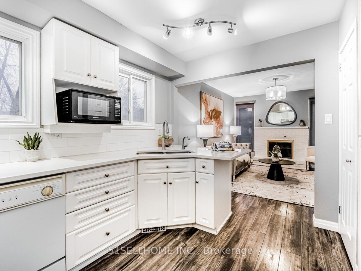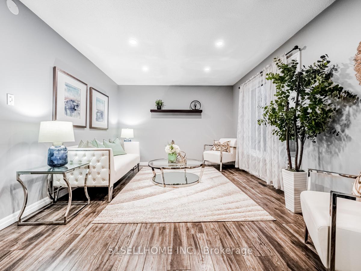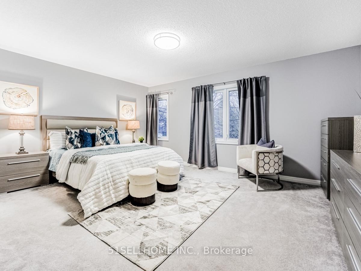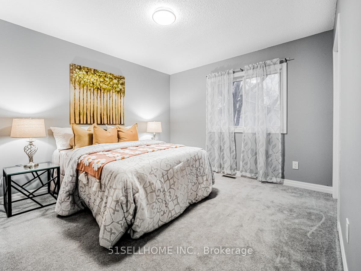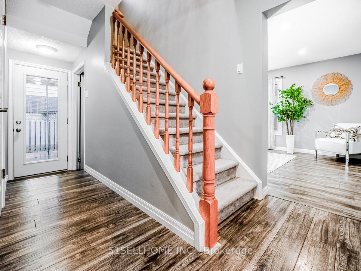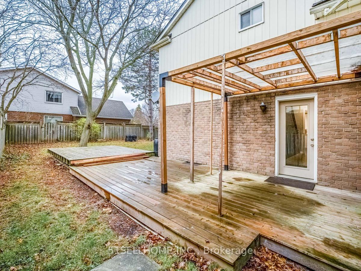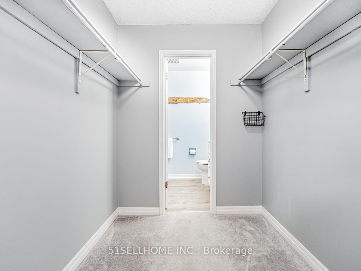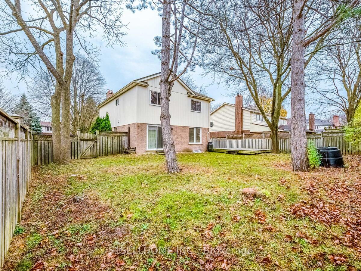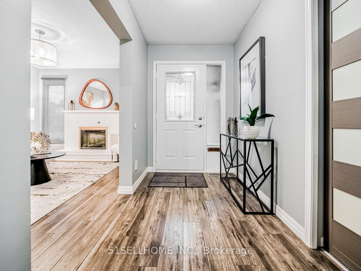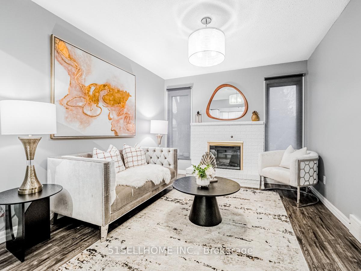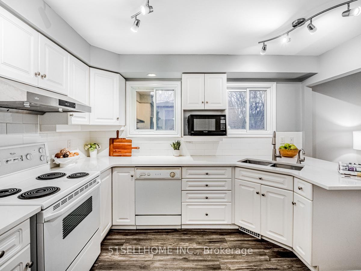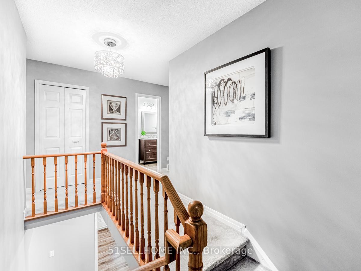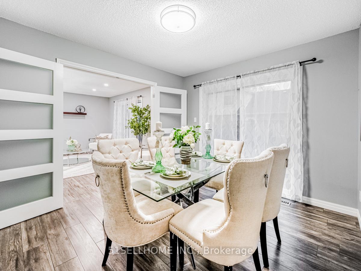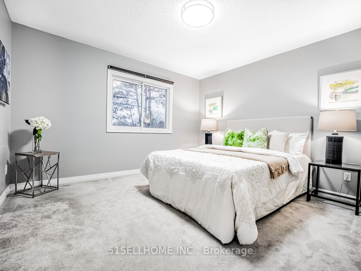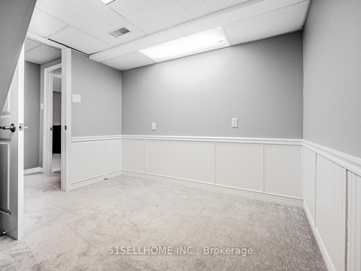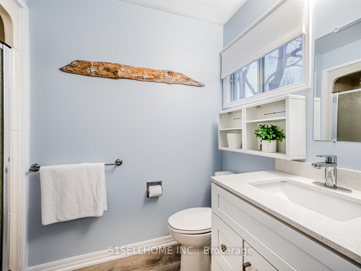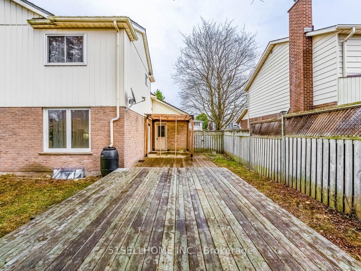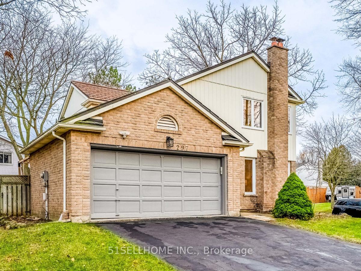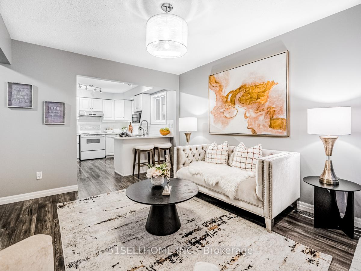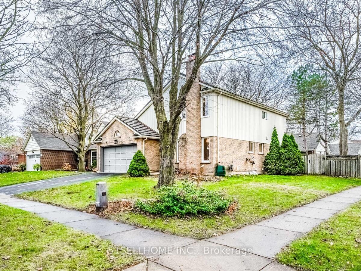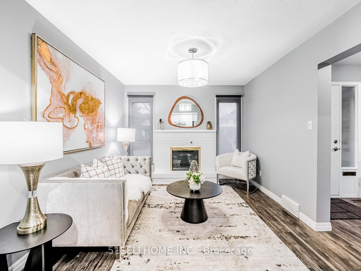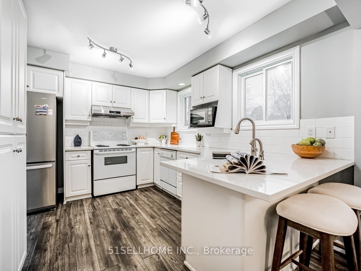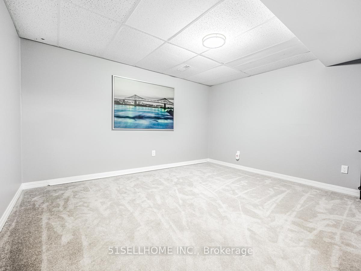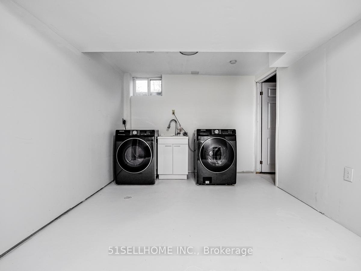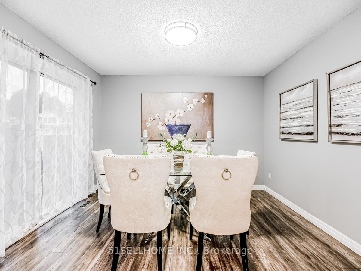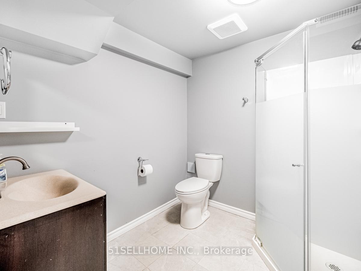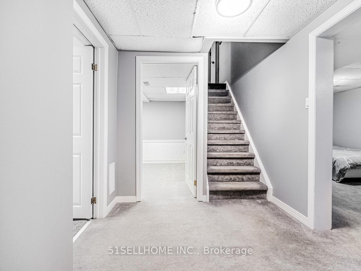$1,080,000
Available - For Sale
Listing ID: X10433256
297 Beechlawn Dr , Waterloo, N2L 5W8, Ontario
| This Beautiful 66x110 Corner Lot Detached House In the Heart of One of the Most Prestigious and Sought After Areas of Waterloo Region, Walk to Waterloo University, and Steps Away from a Park and Beechwood North Community Pool and Tennis Courts. Double Garage with Ample Parking, The Front Sitting Room Has a Cosy Fireplace and is Open Concept to the Remodelled Kitchen with Quartz countertops, Modern Backsplash, Pantry, Plenty of Storage and Under Mount Lighting, High-end Contemporary Flooring and Colour Choices. Just Beyond You Can Enjoy 2 More Exits To the Yard, Powder Room, and a Fully Updated Great Room with Plenty of Space for a Dining Room. The Second Level Boasts 3 Large Bedrooms and 2 full Bathrooms, Plenty of Windows for Natural Light. The Basement is Finished with a 4th Bedroom, a Media Room, Laundry/Workshop and a 3 pc Bathroom, Furnace and AC 2017, Updated Windows. The Private, Fully Fenced Large Sized Rear Yard is Sure to Impress With an Oversized 2 Tier Deck, Natural Shade From the Trees and Lovely Landscaping. Don't Miss this Opportunity to Make this BEECHWOOD HOME Your Own! |
| Extras: Fridge, Stove, Dishwasher, Microwave, Washer and Dryer |
| Price | $1,080,000 |
| Taxes: | $5128.19 |
| Address: | 297 Beechlawn Dr , Waterloo, N2L 5W8, Ontario |
| Lot Size: | 66.00 x 110.00 (Feet) |
| Directions/Cross Streets: | Fischer Hallman Rd N/ Columbia St W |
| Rooms: | 9 |
| Rooms +: | 1 |
| Bedrooms: | 3 |
| Bedrooms +: | 1 |
| Kitchens: | 1 |
| Family Room: | Y |
| Basement: | Finished, Full |
| Property Type: | Detached |
| Style: | 2-Storey |
| Exterior: | Brick |
| Garage Type: | Attached |
| (Parking/)Drive: | Private |
| Drive Parking Spaces: | 2 |
| Pool: | None |
| Fireplace/Stove: | Y |
| Heat Source: | Gas |
| Heat Type: | Forced Air |
| Central Air Conditioning: | Central Air |
| Laundry Level: | Lower |
| Elevator Lift: | N |
| Sewers: | Sewers |
| Water: | Municipal |
$
%
Years
This calculator is for demonstration purposes only. Always consult a professional
financial advisor before making personal financial decisions.
| Although the information displayed is believed to be accurate, no warranties or representations are made of any kind. |
| 51SELLHOME INC. |
|
|
.jpg?src=Custom)
Dir:
416-548-7854
Bus:
416-548-7854
Fax:
416-981-7184
| Virtual Tour | Book Showing | Email a Friend |
Jump To:
At a Glance:
| Type: | Freehold - Detached |
| Area: | Waterloo |
| Municipality: | Waterloo |
| Style: | 2-Storey |
| Lot Size: | 66.00 x 110.00(Feet) |
| Tax: | $5,128.19 |
| Beds: | 3+1 |
| Baths: | 4 |
| Fireplace: | Y |
| Pool: | None |
Locatin Map:
Payment Calculator:
- Color Examples
- Green
- Black and Gold
- Dark Navy Blue And Gold
- Cyan
- Black
- Purple
- Gray
- Blue and Black
- Orange and Black
- Red
- Magenta
- Gold
- Device Examples

