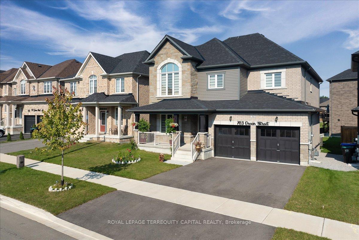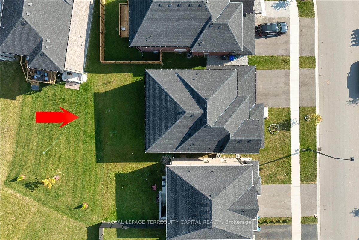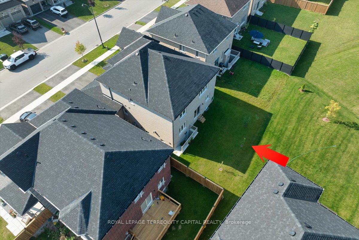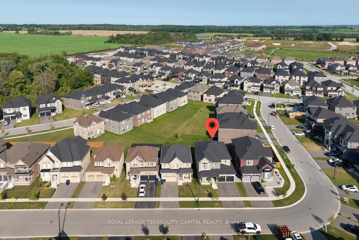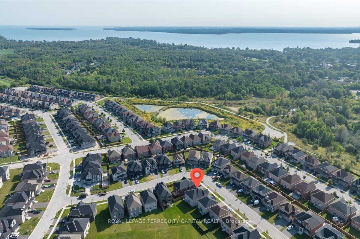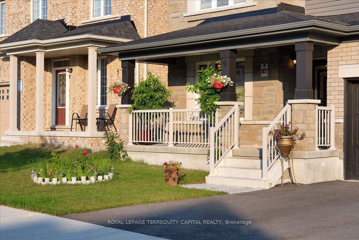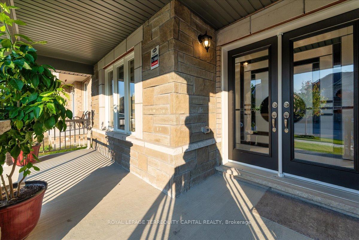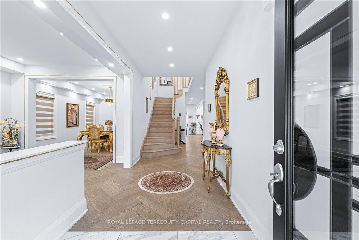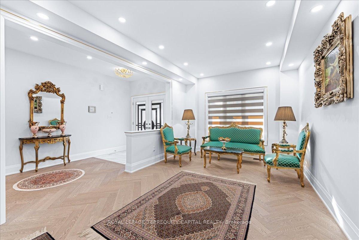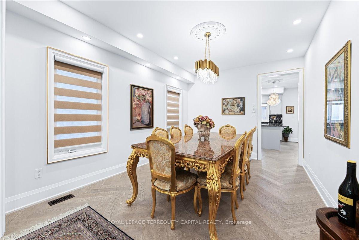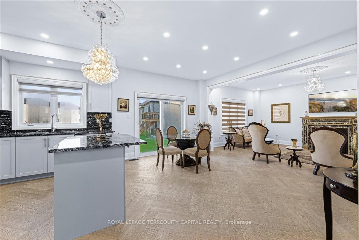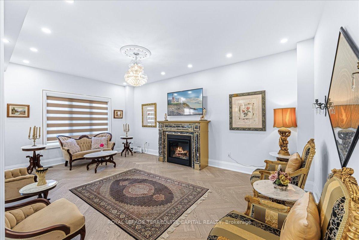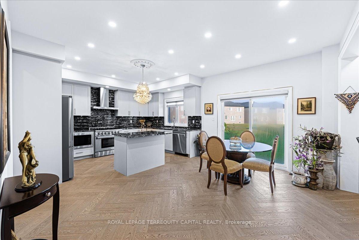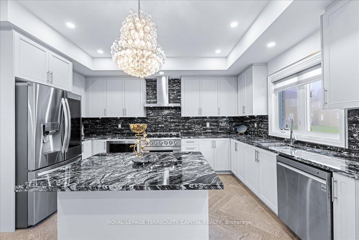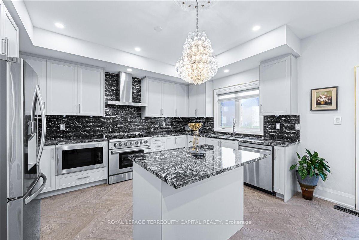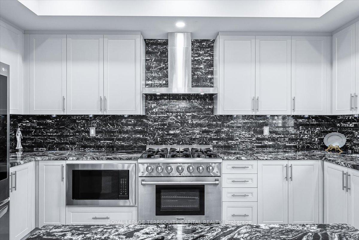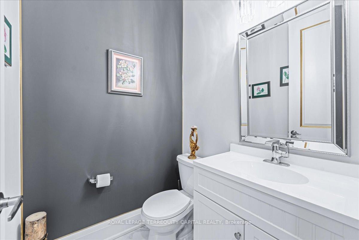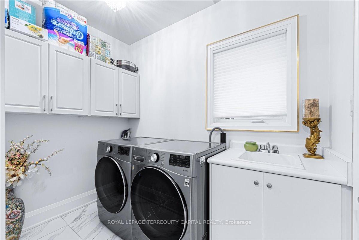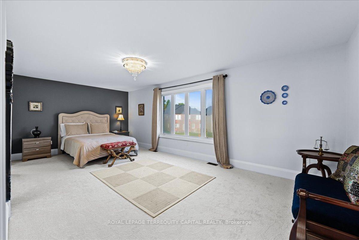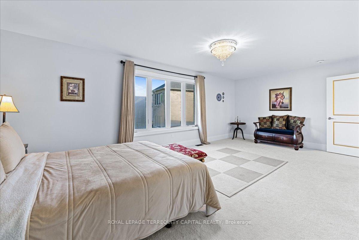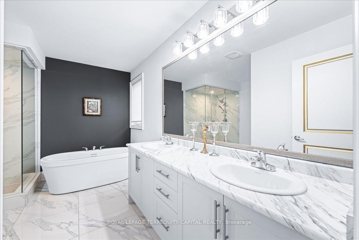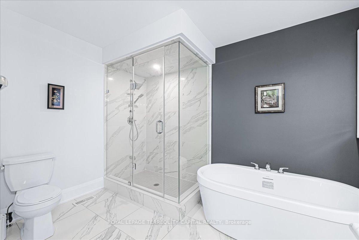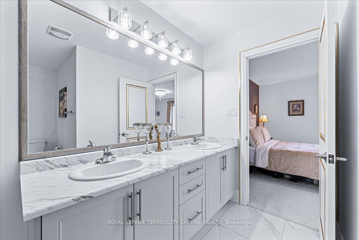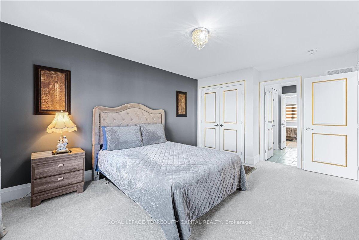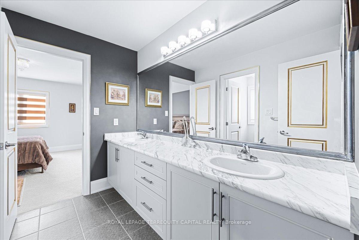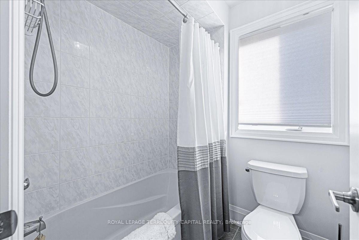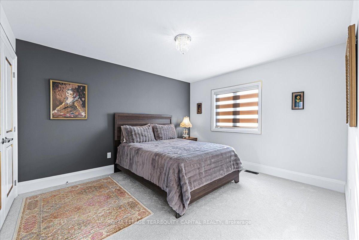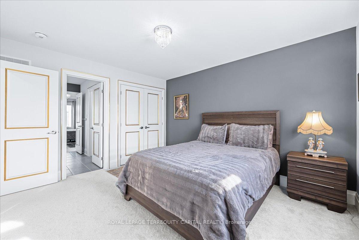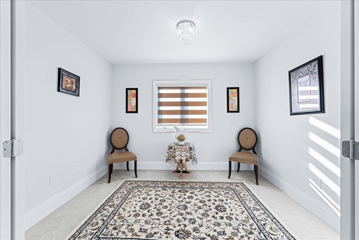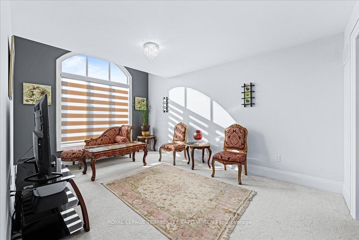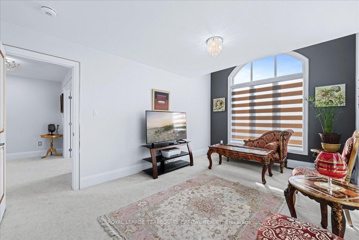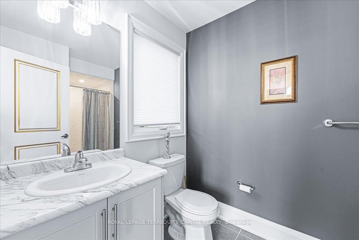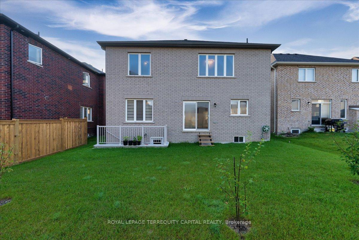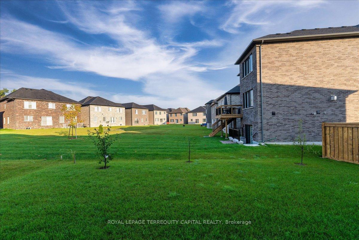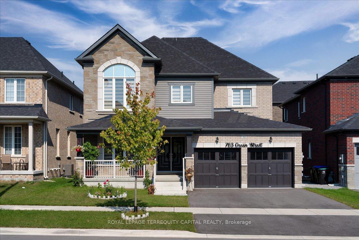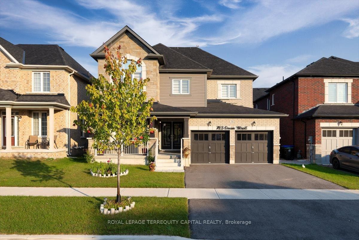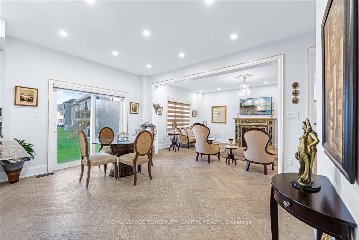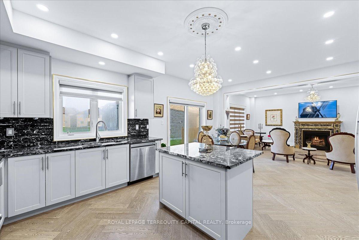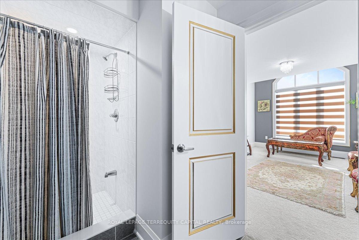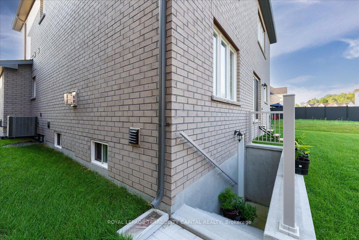$999,000
Available - For Sale
Listing ID: N10432091
783 Green St , Innisfil, L0L 1W0, Ontario
| Welcome to this stunning 2-year-old detached home with all custom finishes. The main level features an open-concept design with 9ft ceilings, chevron hardwood flooring, a gas fireplace, and pot lights throughout. The kitchen offers granite countertops, a gas stove, and upgraded cabinetry. The second floor has 4 spacious bedrooms, 3 full bathrooms, and a dedicated office/study room. Additional features include hardwood stairs, 8ft doors, smooth ceilings, and custom window coverings. The walk-up basement offers great potential for an in-law suite. Over $200k spent on upgrades! Situated in one of the best neighbourhoods, within walking distance to parks, schools, and more! |
| Price | $999,000 |
| Taxes: | $6079.27 |
| Address: | 783 Green St , Innisfil, L0L 1W0, Ontario |
| Lot Size: | 46.92 x 98.43 (Feet) |
| Directions/Cross Streets: | 20th Side Rd/Lormel Gate Ave |
| Rooms: | 10 |
| Bedrooms: | 4 |
| Bedrooms +: | 1 |
| Kitchens: | 1 |
| Family Room: | Y |
| Basement: | Sep Entrance, Unfinished |
| Approximatly Age: | 0-5 |
| Property Type: | Detached |
| Style: | 2-Storey |
| Exterior: | Brick, Stone |
| Garage Type: | Built-In |
| (Parking/)Drive: | Pvt Double |
| Drive Parking Spaces: | 4 |
| Pool: | None |
| Approximatly Age: | 0-5 |
| Approximatly Square Footage: | 3000-3500 |
| Property Features: | Beach, Golf, Lake/Pond, Park, Public Transit, School |
| Fireplace/Stove: | Y |
| Heat Source: | Gas |
| Heat Type: | Forced Air |
| Central Air Conditioning: | Central Air |
| Laundry Level: | Main |
| Sewers: | Sewers |
| Water: | Municipal |
$
%
Years
This calculator is for demonstration purposes only. Always consult a professional
financial advisor before making personal financial decisions.
| Although the information displayed is believed to be accurate, no warranties or representations are made of any kind. |
| ROYAL LEPAGE TERREQUITY CAPITAL REALTY |
|
|
.jpg?src=Custom)
Dir:
416-548-7854
Bus:
416-548-7854
Fax:
416-981-7184
| Virtual Tour | Book Showing | Email a Friend |
Jump To:
At a Glance:
| Type: | Freehold - Detached |
| Area: | Simcoe |
| Municipality: | Innisfil |
| Neighbourhood: | Lefroy |
| Style: | 2-Storey |
| Lot Size: | 46.92 x 98.43(Feet) |
| Approximate Age: | 0-5 |
| Tax: | $6,079.27 |
| Beds: | 4+1 |
| Baths: | 4 |
| Fireplace: | Y |
| Pool: | None |
Locatin Map:
Payment Calculator:
- Color Examples
- Green
- Black and Gold
- Dark Navy Blue And Gold
- Cyan
- Black
- Purple
- Gray
- Blue and Black
- Orange and Black
- Red
- Magenta
- Gold
- Device Examples

