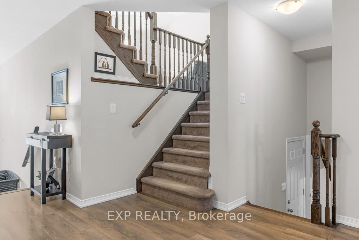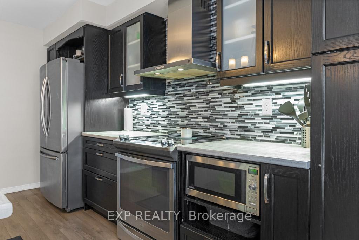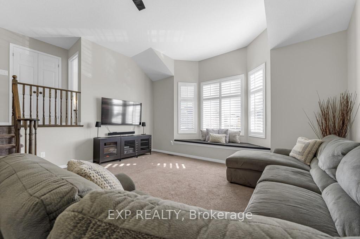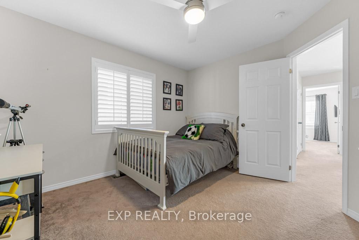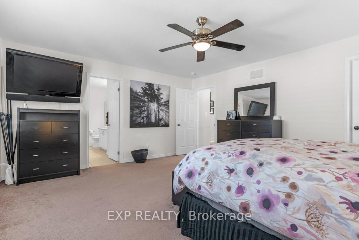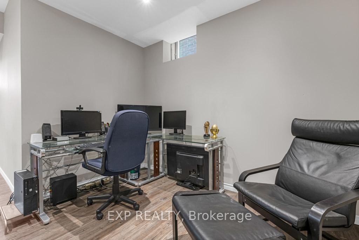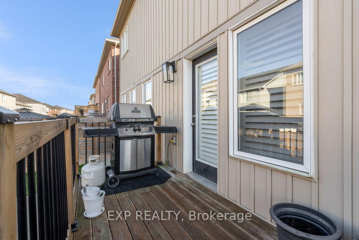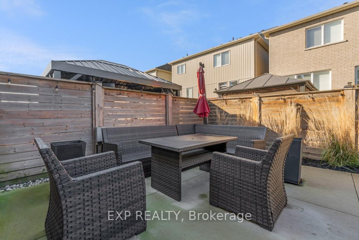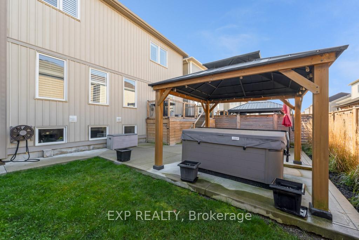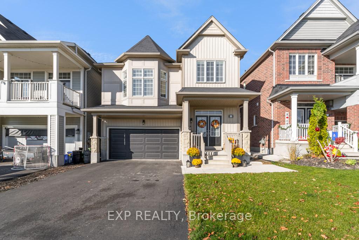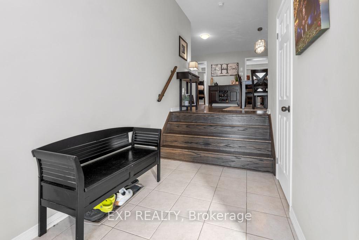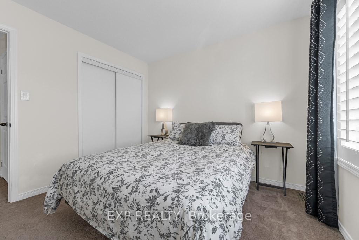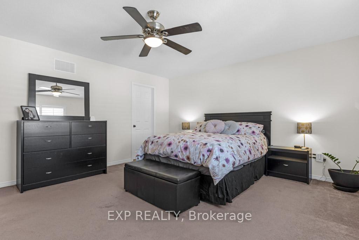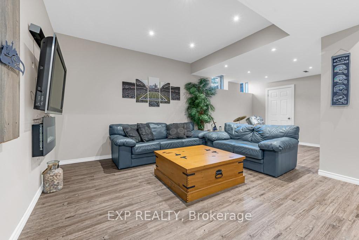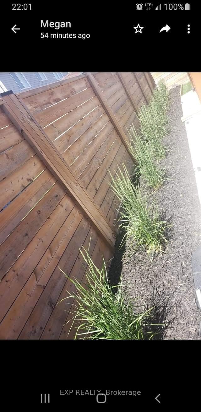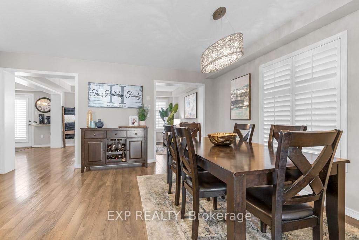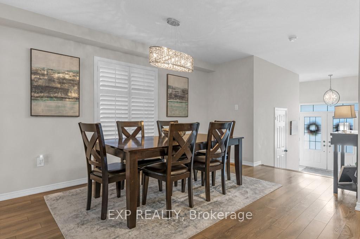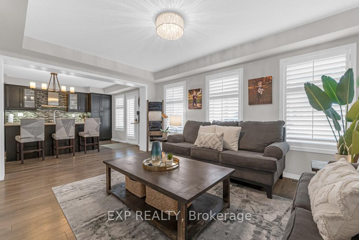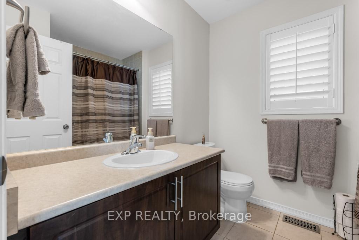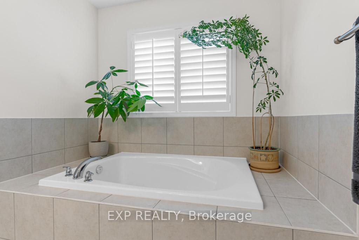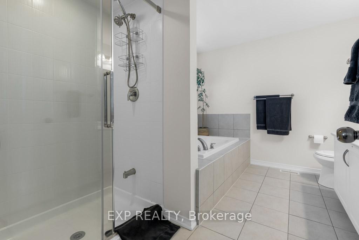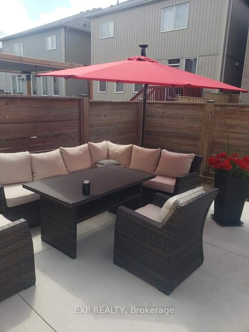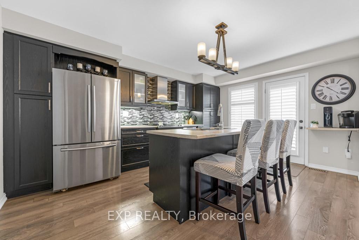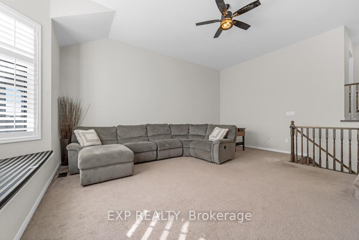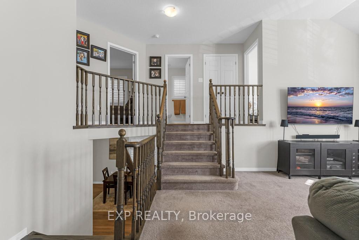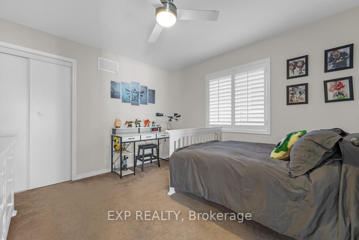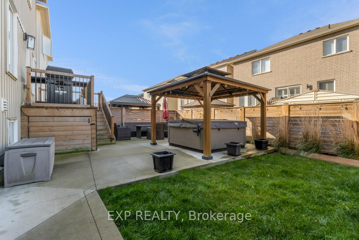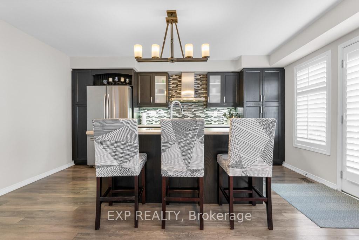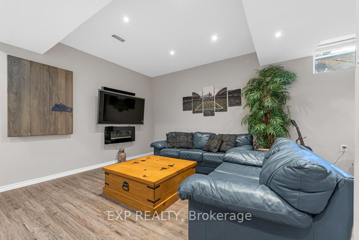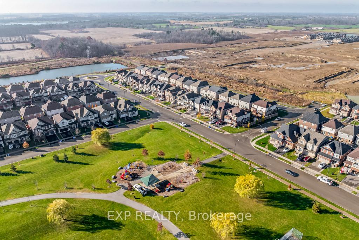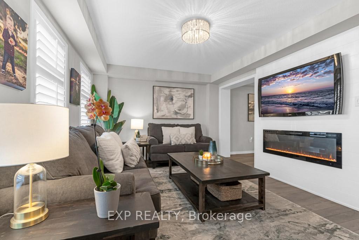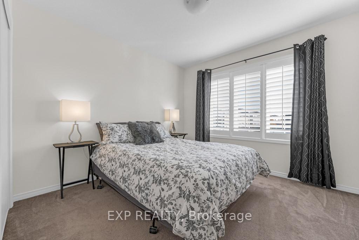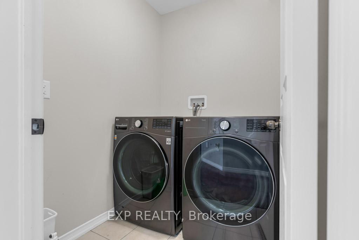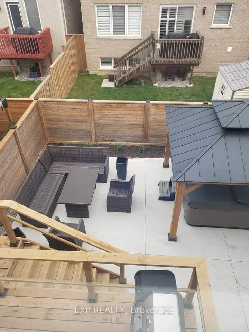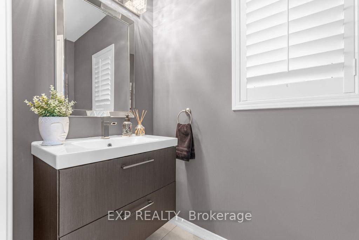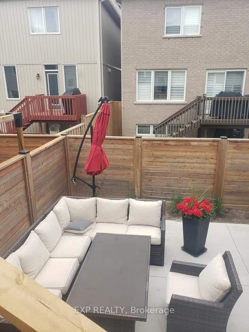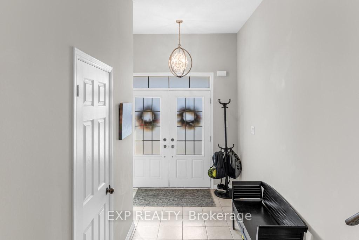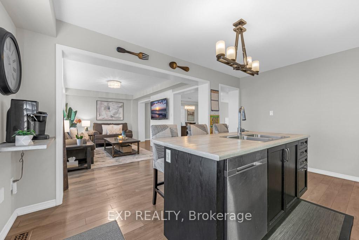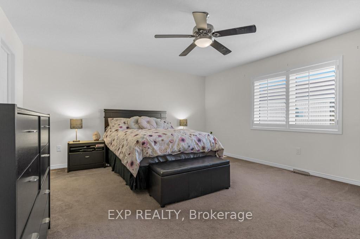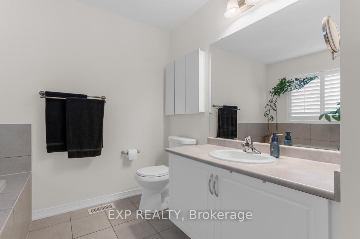$998,000
Available - For Sale
Listing ID: X10433411
182 Binhaven Blvd , Hamilton, L0R 1C0, Ontario
| Welcome to 182 Binhaven Boulevard, Binbrook a stunning Hudson model detached home offering over 2,200 square feet of upgraded living space designed for comfort, style, and entertaining. Main Floor: Step into the grand foyer, leading to a separate living room and dining area, perfect for hosting. The centerpiece of this home is the chefs kitchen, showcasing premium upgrades such as pot drawers, a dual-door pantry, under-cabinet lighting, stainless steel appliances and a large center island provides extra prep space. The main living area also features a cozy, recessed electric fireplace, adding warmth and ambiance to the home. Outdoor Oasis: The backyard is built for relaxation and functionality, featuring a custom deck with additional covered storage, a newly paved patio, and a high-end Bullfrog spa, still under warranty, nestled beneath a spacious gazebo. Second Floor: Upstairs, the family room impresses with soaring 12-foot ceilings, offering a perfect hub for casual living. The home features three spacious bedrooms, including a king-sized primary suite with a walk-in closet, bedroom level laundry and a luxurious 4-piece ensuite. The ensuite boasts an upgraded vanity, a separate soaker tub, and a 14-inch extended glass-enclosed shower for added comfort. Finished Basement: The basement offers a versatile space for entertainment, a home office, or quiet relaxation. Additional Features: This home is packed with thoughtful upgrades, including custom shutters throughout, an insulated garage with an aftermarket aluminum door, and modern finishes for enhanced energy efficiency and style. Prime Location: Located directly across from a park and close to all of Binbrooks key amenities, including grocery stores, restaurants, and schools, this home offers a balance of convenience and community charm. Dont miss your chance to own this exceptional property! Call today to book your private showing. |
| Price | $998,000 |
| Taxes: | $5490.00 |
| Address: | 182 Binhaven Blvd , Hamilton, L0R 1C0, Ontario |
| Lot Size: | 39.06 x 89.22 (Feet) |
| Directions/Cross Streets: | Binbrook Rd / Binhaven |
| Rooms: | 7 |
| Bedrooms: | 3 |
| Bedrooms +: | |
| Kitchens: | 1 |
| Family Room: | Y |
| Basement: | Finished |
| Approximatly Age: | 6-15 |
| Property Type: | Detached |
| Style: | 2-Storey |
| Exterior: | Vinyl Siding |
| Garage Type: | Attached |
| (Parking/)Drive: | Front Yard |
| Drive Parking Spaces: | 2 |
| Pool: | None |
| Approximatly Age: | 6-15 |
| Approximatly Square Footage: | 2000-2500 |
| Fireplace/Stove: | Y |
| Heat Source: | Electric |
| Heat Type: | Forced Air |
| Central Air Conditioning: | Central Air |
| Sewers: | Sewers |
| Water: | Municipal |
| Utilities-Gas: | Y |
$
%
Years
This calculator is for demonstration purposes only. Always consult a professional
financial advisor before making personal financial decisions.
| Although the information displayed is believed to be accurate, no warranties or representations are made of any kind. |
| EXP REALTY |
|
|
.jpg?src=Custom)
Dir:
416-548-7854
Bus:
416-548-7854
Fax:
416-981-7184
| Book Showing | Email a Friend |
Jump To:
At a Glance:
| Type: | Freehold - Detached |
| Area: | Hamilton |
| Municipality: | Hamilton |
| Neighbourhood: | Binbrook |
| Style: | 2-Storey |
| Lot Size: | 39.06 x 89.22(Feet) |
| Approximate Age: | 6-15 |
| Tax: | $5,490 |
| Beds: | 3 |
| Baths: | 3 |
| Fireplace: | Y |
| Pool: | None |
Locatin Map:
Payment Calculator:
- Color Examples
- Green
- Black and Gold
- Dark Navy Blue And Gold
- Cyan
- Black
- Purple
- Gray
- Blue and Black
- Orange and Black
- Red
- Magenta
- Gold
- Device Examples

