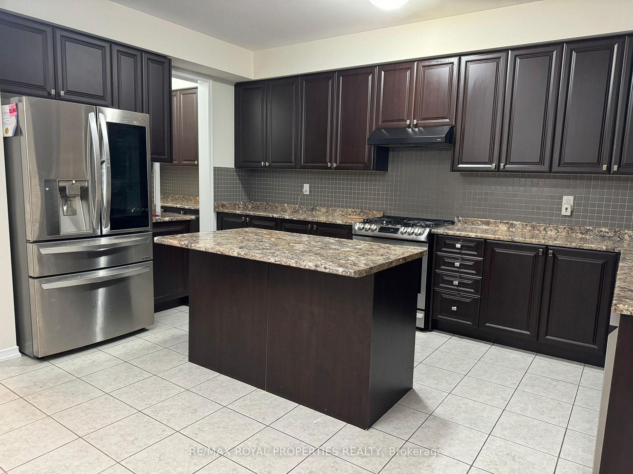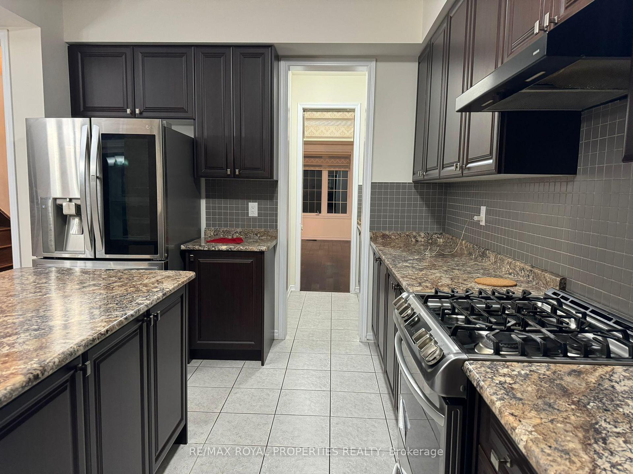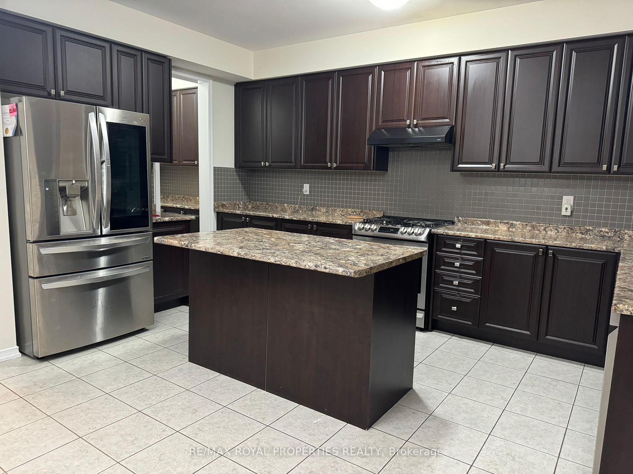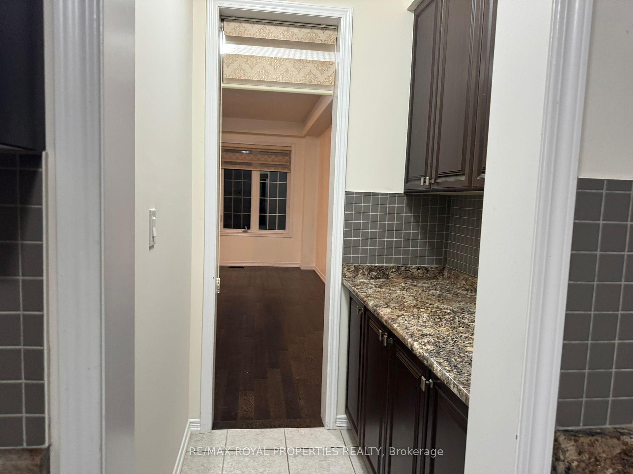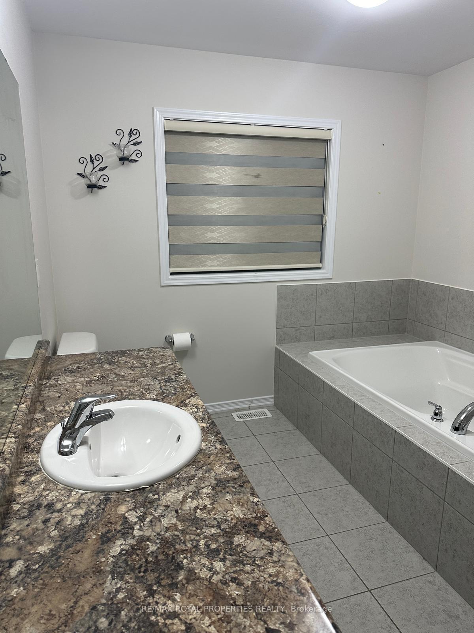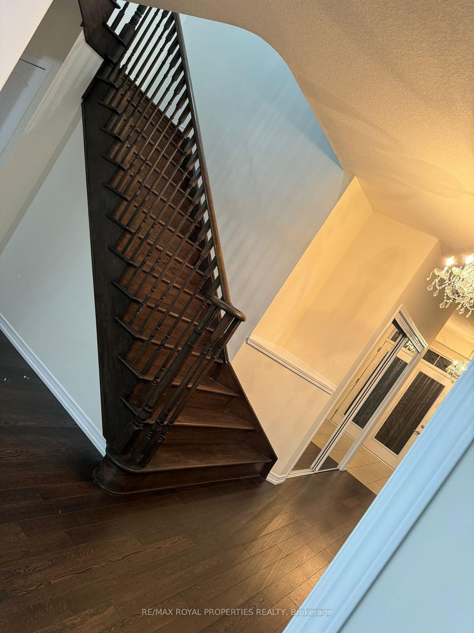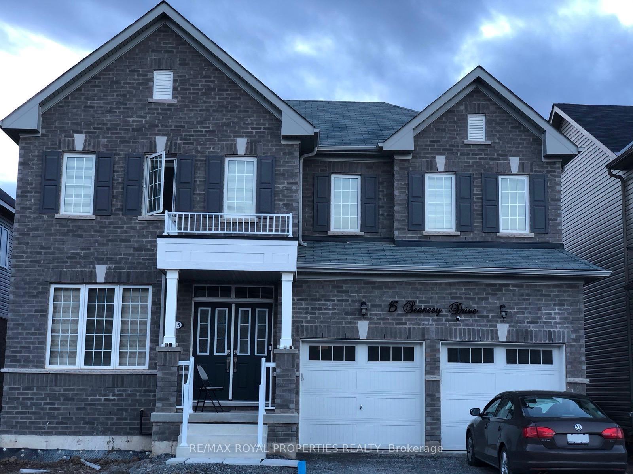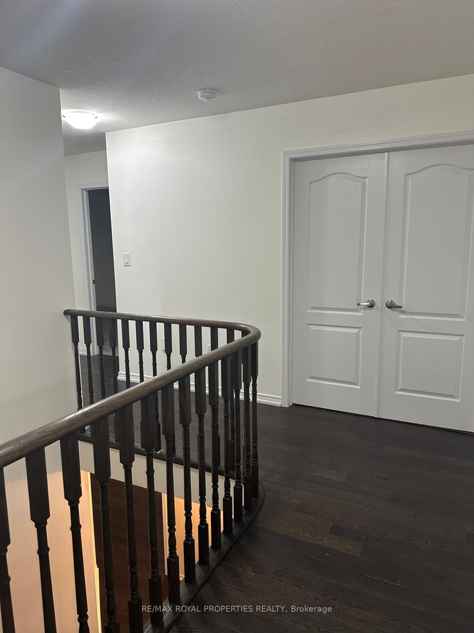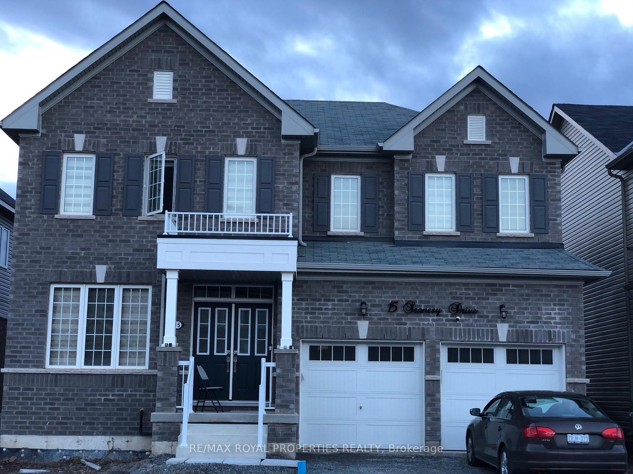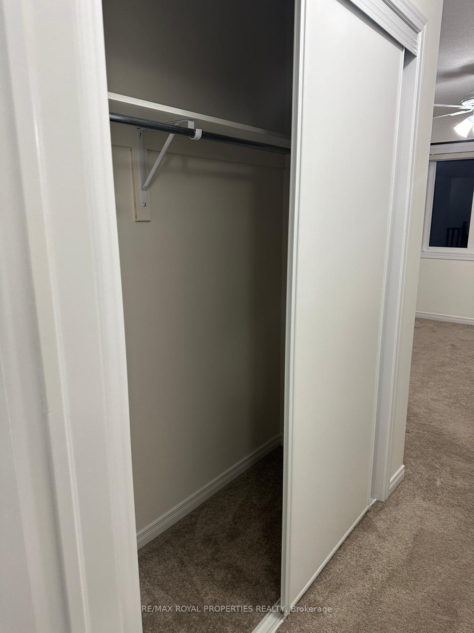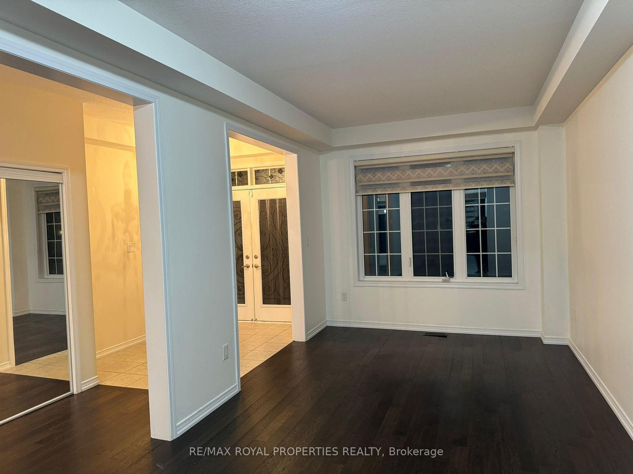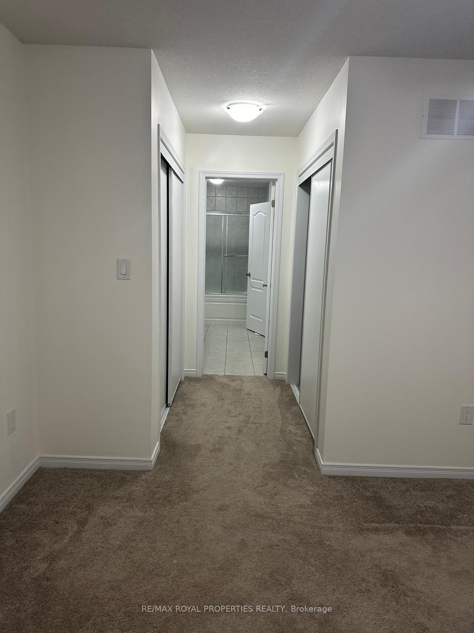$990,000
Available - For Sale
Listing ID: X10432606
15 Seanesy Dr , Thorold, L3B 0G5, Ontario
| Beautifully Designed Detached Property Situated in the High Demand Area of Welland. Minutes ofDrive to Highway 406 & 15 Minutes Drive to Wonder Niagara Falls. 4 Bedrooms House With 3 WashroomsOn the 2nd Floor. Master Bedroom With His & Her Closet. One Bedrooms With Jack & Jill Washroom. HugeKitchen With Separate Pantry. Separate Living & Family Room With Hardwood Floors. |
| Extras: Truly a Gem of a Home and a Preferred Model Type. |
| Price | $990,000 |
| Taxes: | $7215.00 |
| Address: | 15 Seanesy Dr , Thorold, L3B 0G5, Ontario |
| Lot Size: | 43.96 x 91.86 (Feet) |
| Directions/Cross Streets: | Seanesy Dr & Cloy Dr |
| Rooms: | 8 |
| Bedrooms: | 4 |
| Bedrooms +: | |
| Kitchens: | 1 |
| Family Room: | Y |
| Basement: | Unfinished |
| Approximatly Age: | 0-5 |
| Property Type: | Detached |
| Style: | 2-Storey |
| Exterior: | Brick, Vinyl Siding |
| Garage Type: | Built-In |
| (Parking/)Drive: | Pvt Double |
| Drive Parking Spaces: | 3 |
| Pool: | None |
| Approximatly Age: | 0-5 |
| Approximatly Square Footage: | 2500-3000 |
| Fireplace/Stove: | N |
| Heat Source: | Gas |
| Heat Type: | Forced Air |
| Central Air Conditioning: | Central Air |
| Sewers: | Sewers |
| Water: | Municipal |
$
%
Years
This calculator is for demonstration purposes only. Always consult a professional
financial advisor before making personal financial decisions.
| Although the information displayed is believed to be accurate, no warranties or representations are made of any kind. |
| RE/MAX ROYAL PROPERTIES REALTY |
|
|
.jpg?src=Custom)
Dir:
416-548-7854
Bus:
416-548-7854
Fax:
416-981-7184
| Book Showing | Email a Friend |
Jump To:
At a Glance:
| Type: | Freehold - Detached |
| Area: | Niagara |
| Municipality: | Thorold |
| Style: | 2-Storey |
| Lot Size: | 43.96 x 91.86(Feet) |
| Approximate Age: | 0-5 |
| Tax: | $7,215 |
| Beds: | 4 |
| Baths: | 4 |
| Fireplace: | N |
| Pool: | None |
Locatin Map:
Payment Calculator:
- Color Examples
- Green
- Black and Gold
- Dark Navy Blue And Gold
- Cyan
- Black
- Purple
- Gray
- Blue and Black
- Orange and Black
- Red
- Magenta
- Gold
- Device Examples

