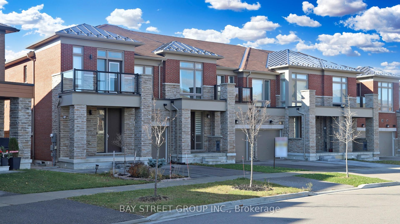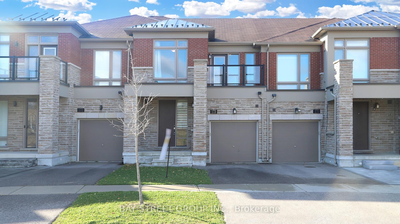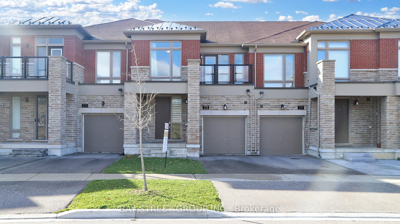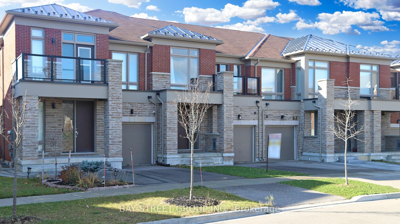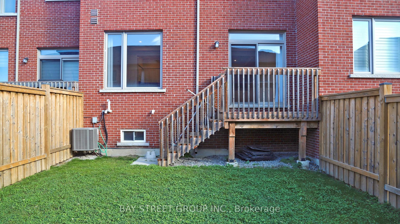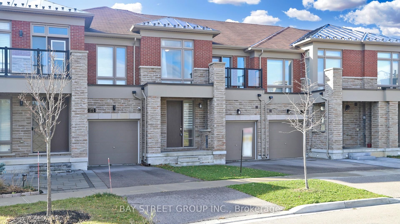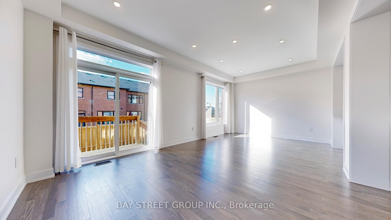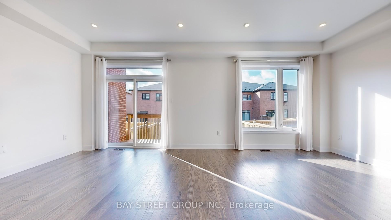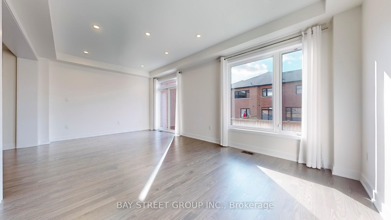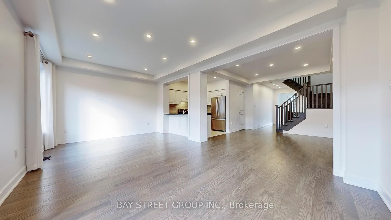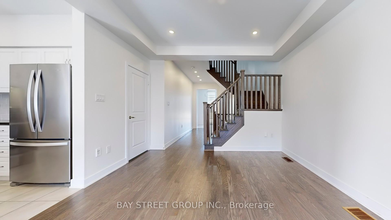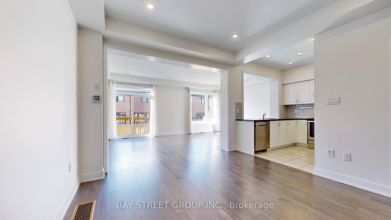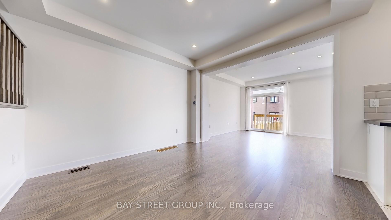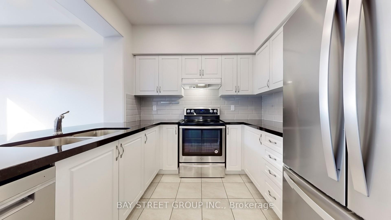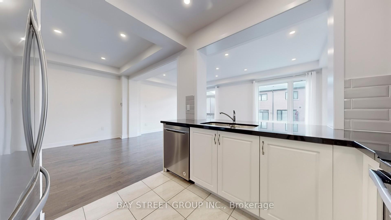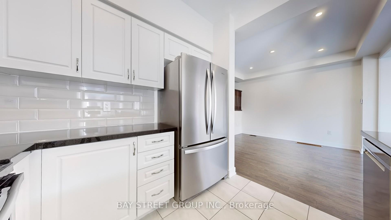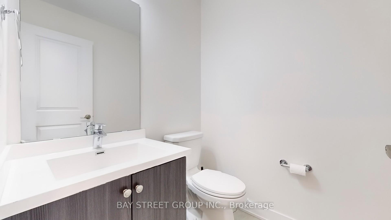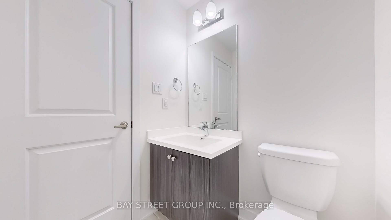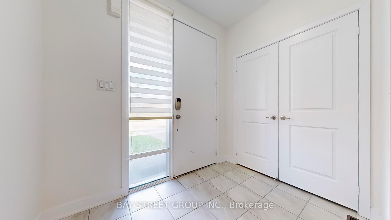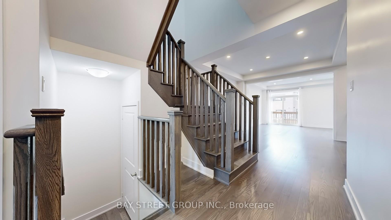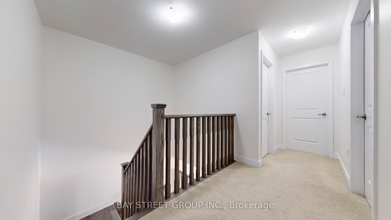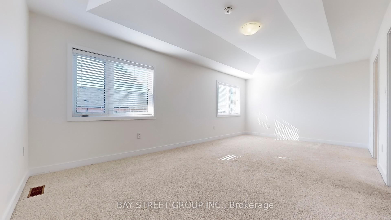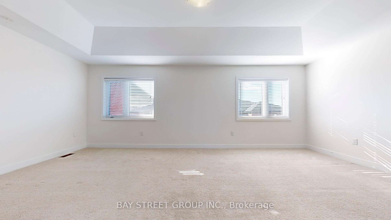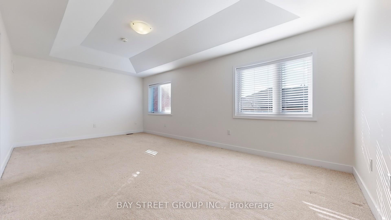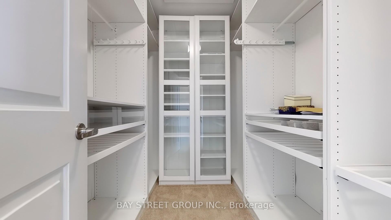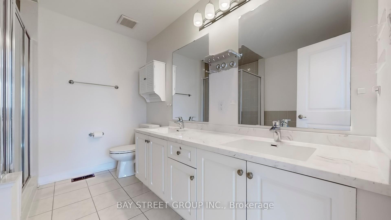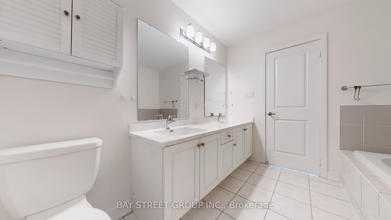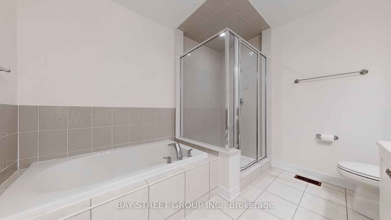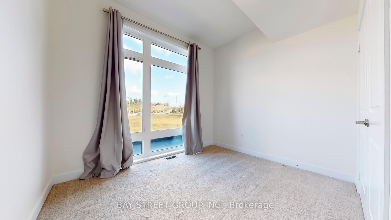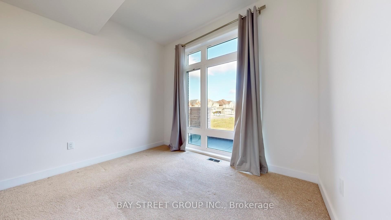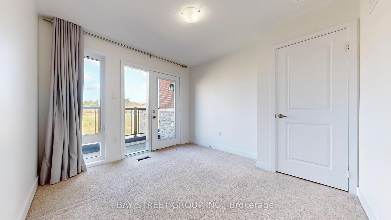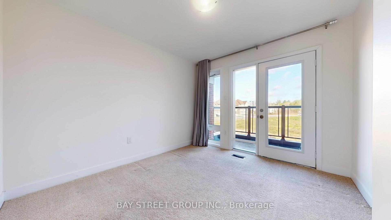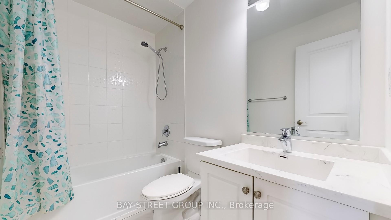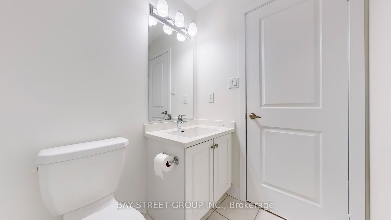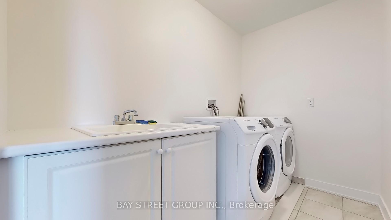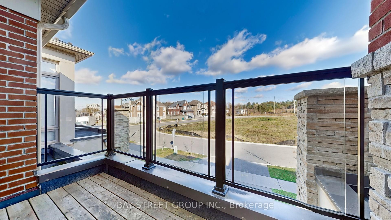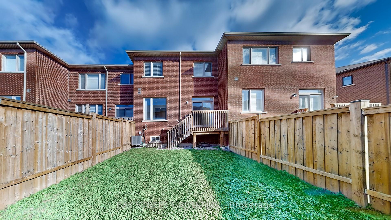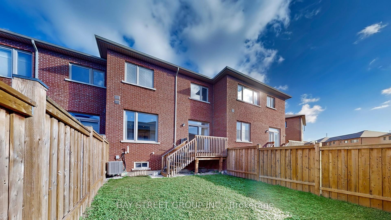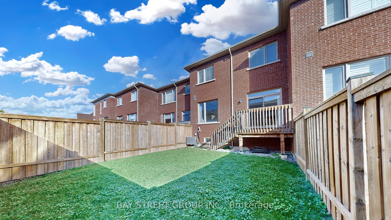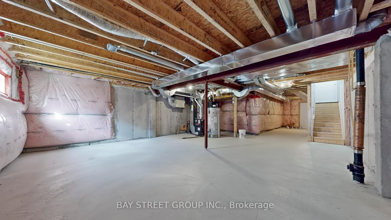$1,099,000
Available - For Sale
Listing ID: N10433416
173 Badgerow Way , Aurora, L4G 0Z4, Ontario
| Rare found Sun filled & Spacious Modern Townhouse In The Heart Of Aurora! 1851 Sqft, Open Concept Family/Dining, Kitchen W/Granite Counters, Gorgeous Aurora Glen Freehold Townhouse Located On Inner Street. Spacious, Bright, And South-Facing Features Great Open Layout Providing Quite & Gorgeous Surroundings. Plenty Of Upgrades Through Out. Spacious Primary Bedroom With Ensuite. 9Ft Ceiling On Main. Laundry On 2/F. Double Sink in Master Bath, Oak Stairs & Large Fenced Backyard. Direct Entrance From Garage.$$$$ Upgrades; Open Concept Family/Dining, Kitchen W/Granite Counters, Breakfast W/O To Deck; Primary Br: 5Pc-Ensuite W/Glass Shower & Tub, W/I finish Closet; New Paint and professional carpet deep cleaning throughout the townhouse. This home benefits from a unique south-north exposure, inviting a beautiful balance of natural light throughout, enhancing the tranquil ambiance amidst picturesque surroundings. Mins To 404, Walmart, Home Depot, T&T, Superstore, Cineplex, Smart Centre, Golf, Schools, Parks & GO, and Many Amenities. Rare Opportunity and A Must See! Rare Opportunity And A Must See! Just Move-In And Enjoy! |
| Extras: All Existing Appliances: SS Stove, SS B/I Dishwasher , SS Refrigerator , White Range Hood , Washer/Dryer . All Existing Window Coverings. All Existing ELFs. |
| Price | $1,099,000 |
| Taxes: | $5253.60 |
| Address: | 173 Badgerow Way , Aurora, L4G 0Z4, Ontario |
| Lot Size: | 22.15 x 98.50 (Feet) |
| Directions/Cross Streets: | Leslie/Wellington |
| Rooms: | 8 |
| Bedrooms: | 3 |
| Bedrooms +: | |
| Kitchens: | 1 |
| Family Room: | N |
| Basement: | Unfinished |
| Approximatly Age: | 0-5 |
| Property Type: | Att/Row/Twnhouse |
| Style: | 2-Storey |
| Exterior: | Brick |
| Garage Type: | Built-In |
| (Parking/)Drive: | Private |
| Drive Parking Spaces: | 1 |
| Pool: | None |
| Approximatly Age: | 0-5 |
| Approximatly Square Footage: | 1500-2000 |
| Fireplace/Stove: | N |
| Heat Source: | Gas |
| Heat Type: | Forced Air |
| Central Air Conditioning: | Central Air |
| Laundry Level: | Upper |
| Sewers: | Sewers |
| Water: | Municipal |
| Utilities-Cable: | Y |
| Utilities-Hydro: | Y |
| Utilities-Gas: | Y |
| Utilities-Telephone: | Y |
$
%
Years
This calculator is for demonstration purposes only. Always consult a professional
financial advisor before making personal financial decisions.
| Although the information displayed is believed to be accurate, no warranties or representations are made of any kind. |
| BAY STREET GROUP INC. |
|
|
.jpg?src=Custom)
Dir:
416-548-7854
Bus:
416-548-7854
Fax:
416-981-7184
| Virtual Tour | Book Showing | Email a Friend |
Jump To:
At a Glance:
| Type: | Freehold - Att/Row/Twnhouse |
| Area: | York |
| Municipality: | Aurora |
| Neighbourhood: | Rural Aurora |
| Style: | 2-Storey |
| Lot Size: | 22.15 x 98.50(Feet) |
| Approximate Age: | 0-5 |
| Tax: | $5,253.6 |
| Beds: | 3 |
| Baths: | 3 |
| Fireplace: | N |
| Pool: | None |
Locatin Map:
Payment Calculator:
- Color Examples
- Green
- Black and Gold
- Dark Navy Blue And Gold
- Cyan
- Black
- Purple
- Gray
- Blue and Black
- Orange and Black
- Red
- Magenta
- Gold
- Device Examples

