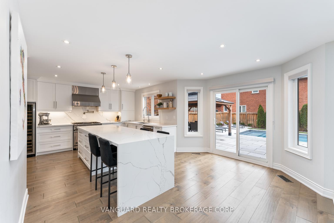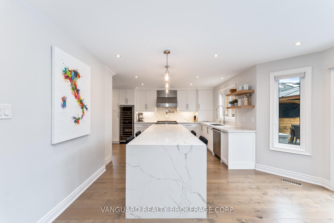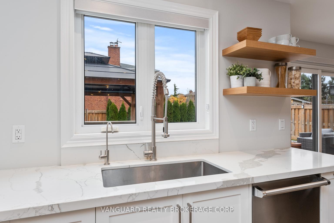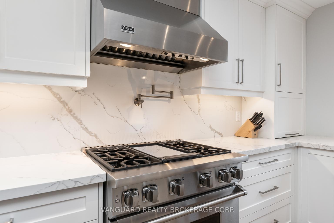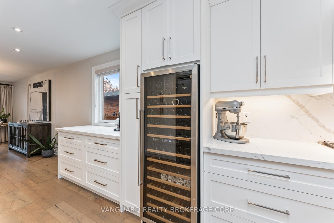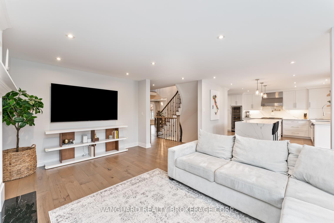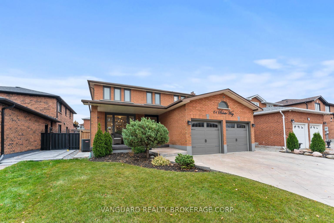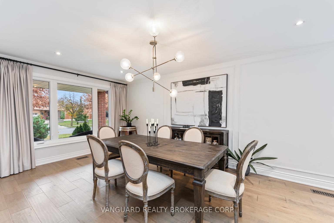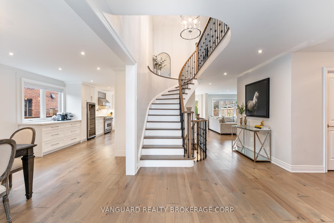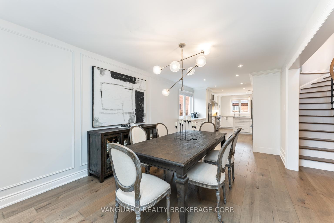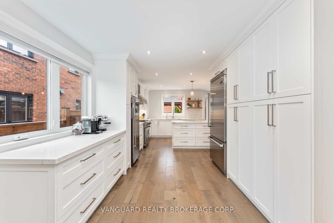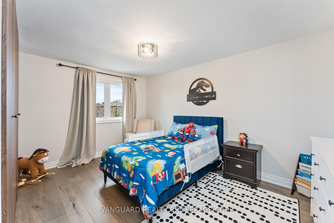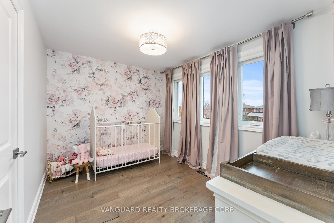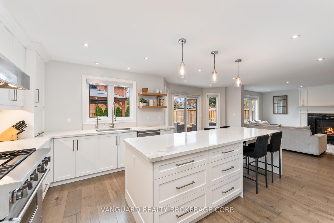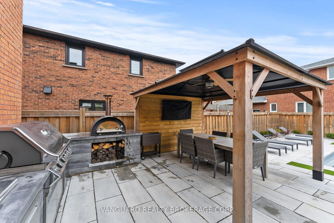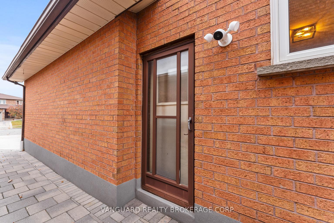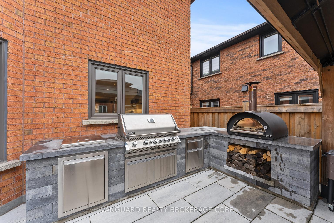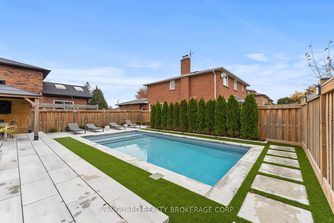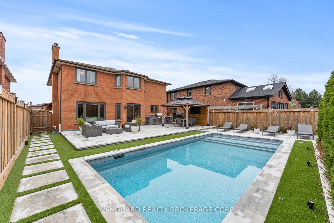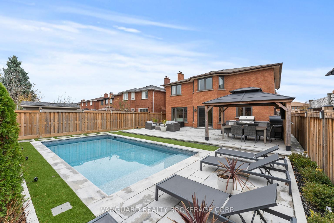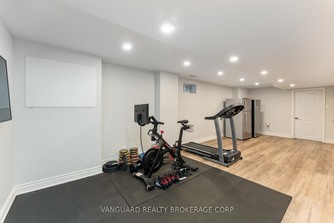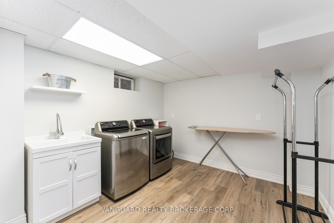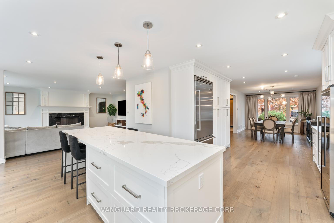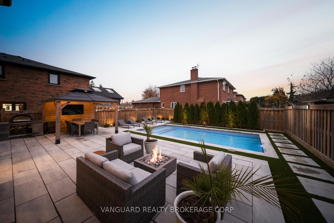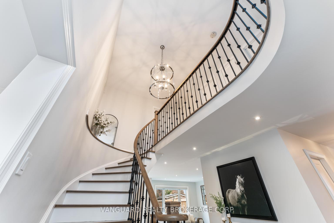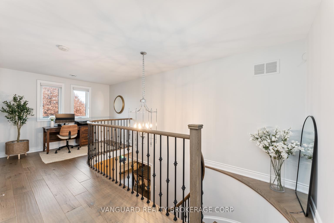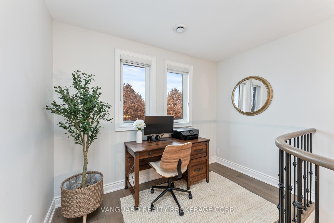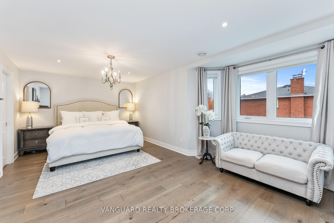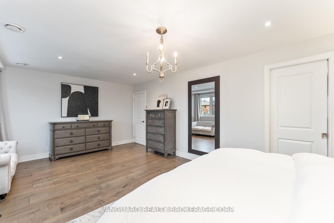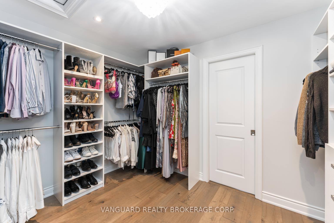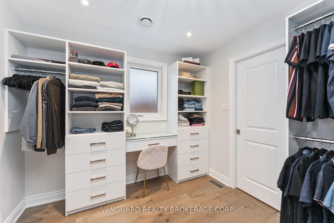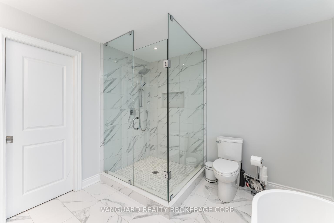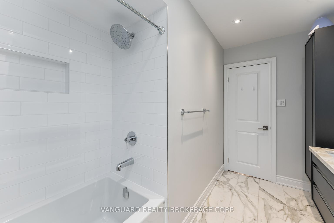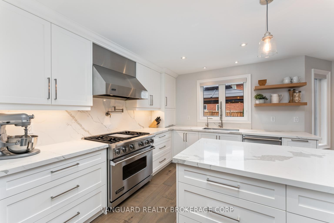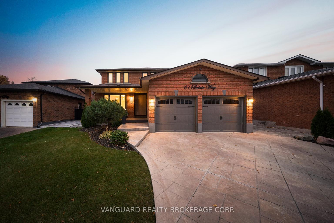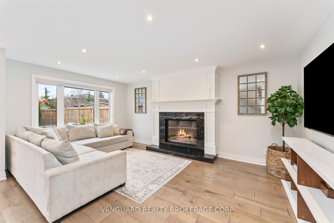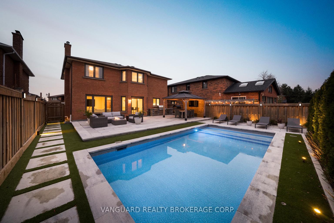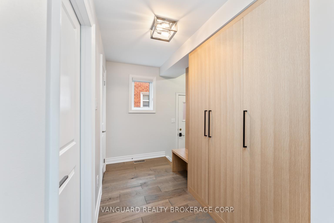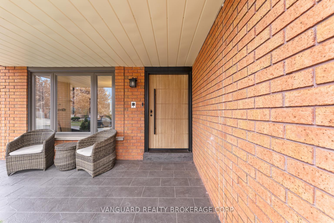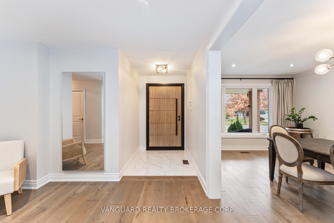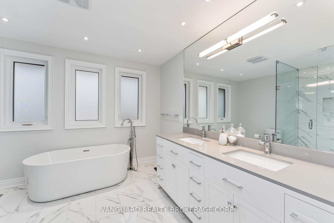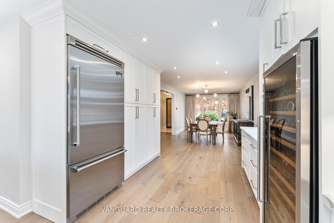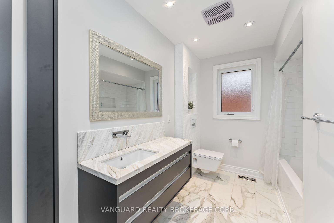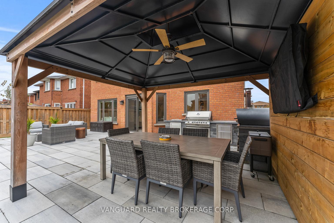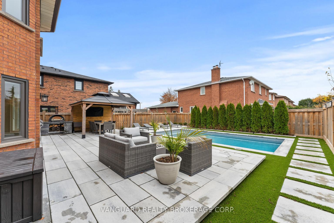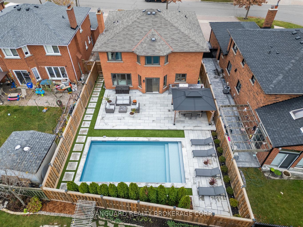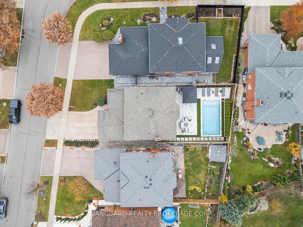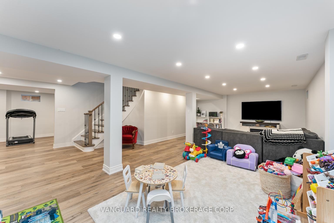$1,849,000
Available - For Sale
Listing ID: N10432310
61 Belair Way , Vaughan, L4L 7S8, Ontario
| Welcome To 61 Belair Way . A Fully Upgraded Turn-Key Home In a Prime East Woodbridge Location. Custom High End Kitchen W/ Massive 10 Ft Island, Upgraded & Top Of The Line Appliances, Engineered Hardwood Floors T/Out, Custom Millwork T/Out, Beautiful Open Concept Layout, Oversized Principal Rooms, Upgraded Bathrooms, Professionally Finished Basement. Backyard Oasis With Heated Inground Saltwater Pool (2022), Deck Jets, Cabana & Outdoor Kitchen. Fully Landscaped. Perfect For Entertaining. This House Has It All. Property had 4 bed converted to 3 bed. |
| Extras: Viking S/Steel Fridge, Viking 36 in Gas Stove, B/I Microwave, B/I 162 Bottle Wine Fridge, Dishwasher, Washer & Dryer, Light Fixtures, Custom Blinds and Drapes, Pot Lights T/Out, Nest Cameras, Central Vac, Pool With All Pool Equipment. |
| Price | $1,849,000 |
| Taxes: | $5796.10 |
| Address: | 61 Belair Way , Vaughan, L4L 7S8, Ontario |
| Lot Size: | 45.56 x 124.66 (Feet) |
| Directions/Cross Streets: | Weston/Langstaff |
| Rooms: | 8 |
| Bedrooms: | 3 |
| Bedrooms +: | |
| Kitchens: | 1 |
| Family Room: | N |
| Basement: | Finished, Sep Entrance |
| Property Type: | Detached |
| Style: | 2-Storey |
| Exterior: | Brick |
| Garage Type: | Built-In |
| (Parking/)Drive: | Other |
| Drive Parking Spaces: | 2 |
| Pool: | Inground |
| Fireplace/Stove: | Y |
| Heat Source: | Gas |
| Heat Type: | Forced Air |
| Central Air Conditioning: | Central Air |
| Laundry Level: | Lower |
| Sewers: | Other |
| Water: | Municipal |
$
%
Years
This calculator is for demonstration purposes only. Always consult a professional
financial advisor before making personal financial decisions.
| Although the information displayed is believed to be accurate, no warranties or representations are made of any kind. |
| VANGUARD REALTY BROKERAGE CORP. |
|
|
.jpg?src=Custom)
Dir:
416-548-7854
Bus:
416-548-7854
Fax:
416-981-7184
| Virtual Tour | Book Showing | Email a Friend |
Jump To:
At a Glance:
| Type: | Freehold - Detached |
| Area: | York |
| Municipality: | Vaughan |
| Neighbourhood: | East Woodbridge |
| Style: | 2-Storey |
| Lot Size: | 45.56 x 124.66(Feet) |
| Tax: | $5,796.1 |
| Beds: | 3 |
| Baths: | 3 |
| Fireplace: | Y |
| Pool: | Inground |
Locatin Map:
Payment Calculator:
- Color Examples
- Green
- Black and Gold
- Dark Navy Blue And Gold
- Cyan
- Black
- Purple
- Gray
- Blue and Black
- Orange and Black
- Red
- Magenta
- Gold
- Device Examples

