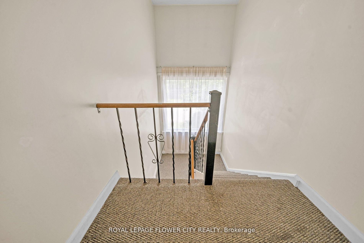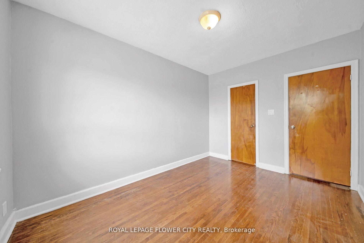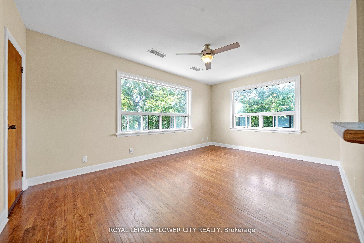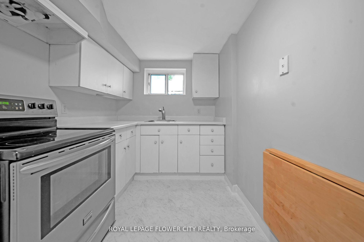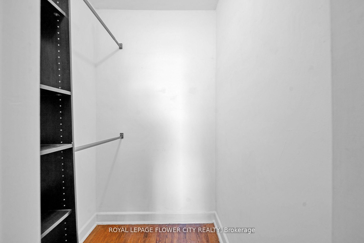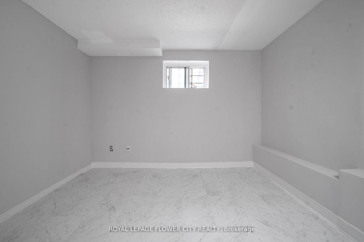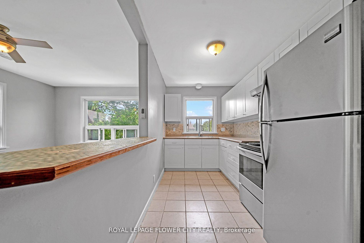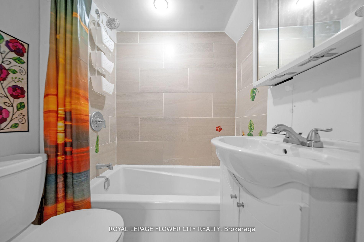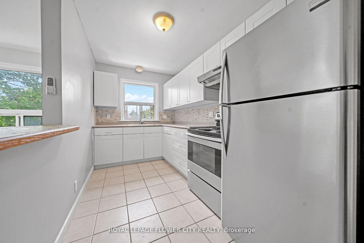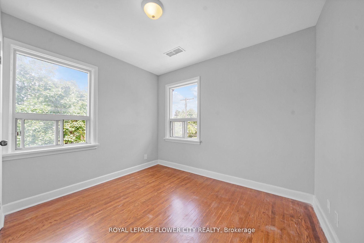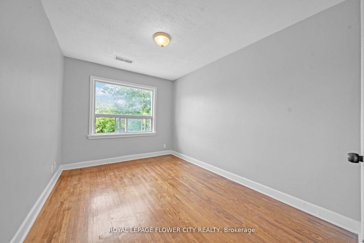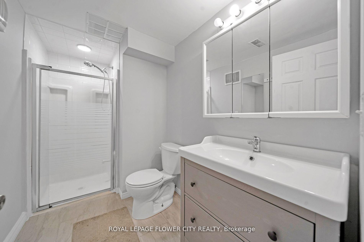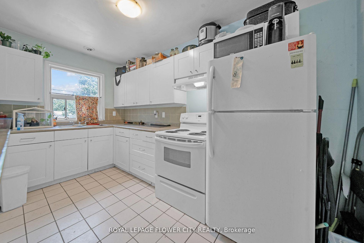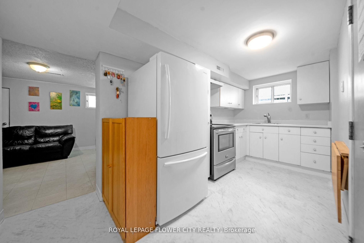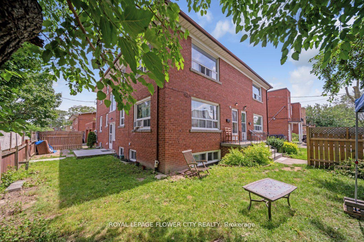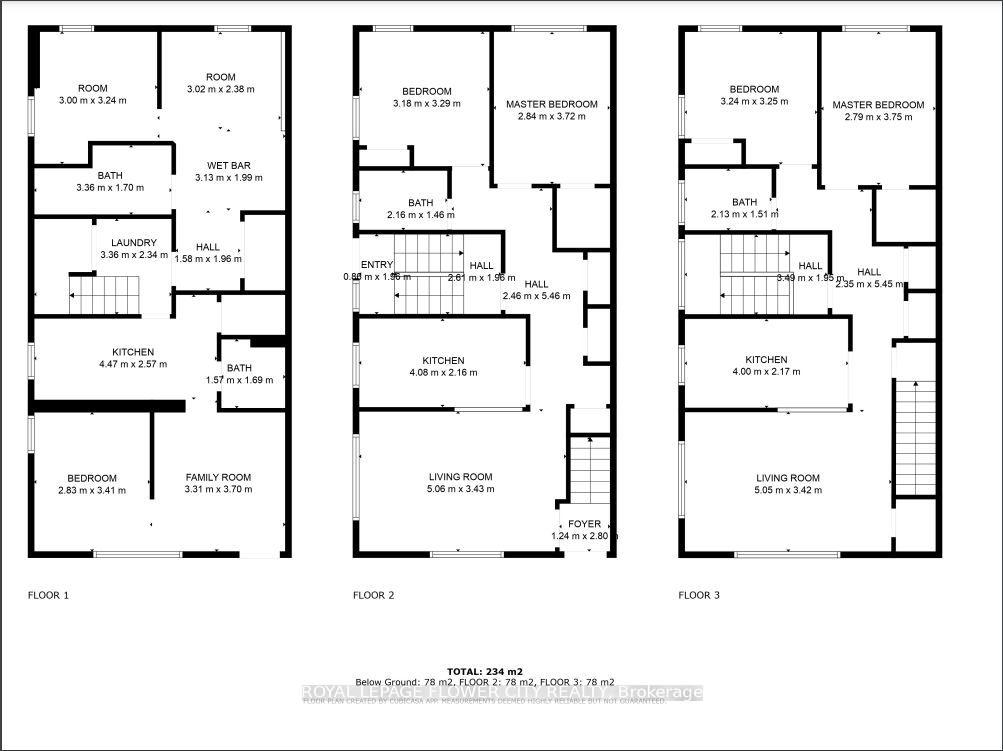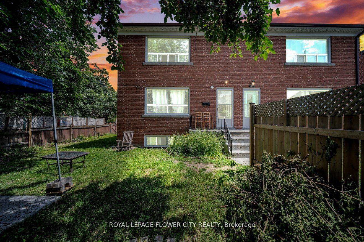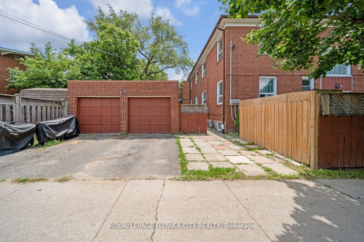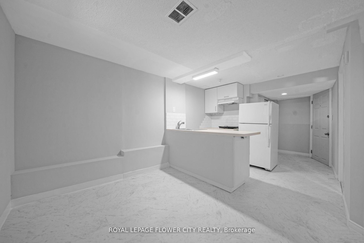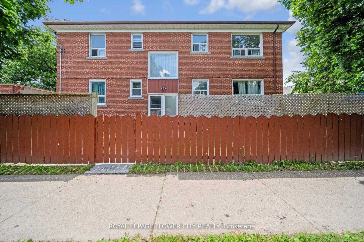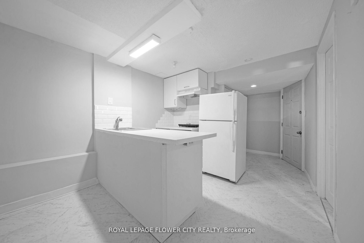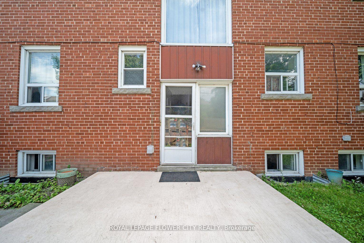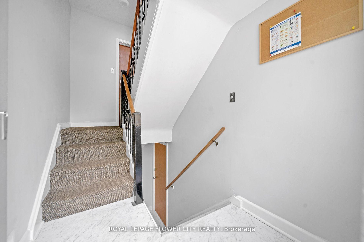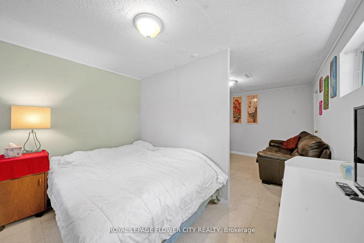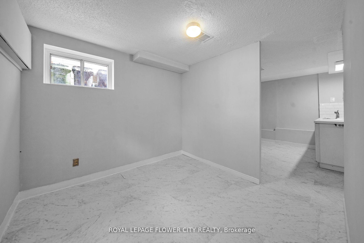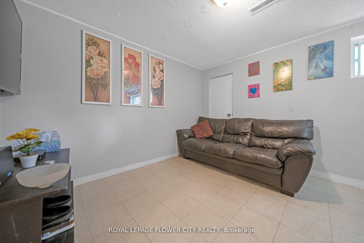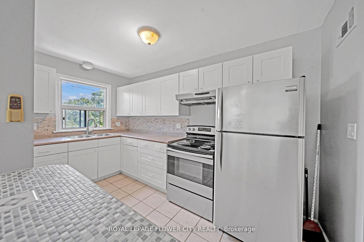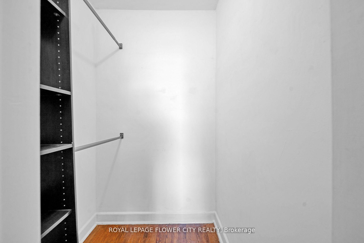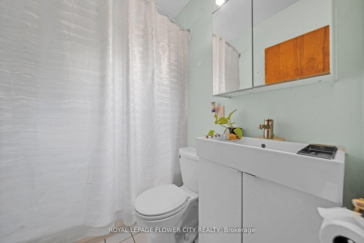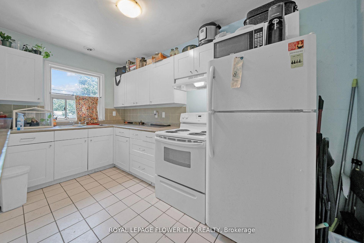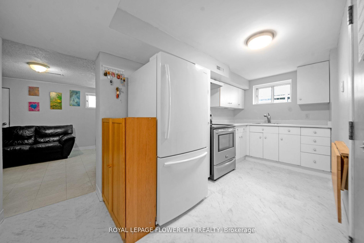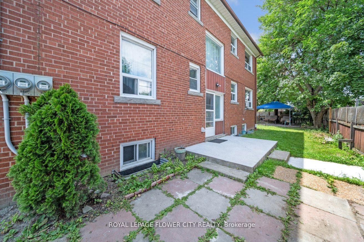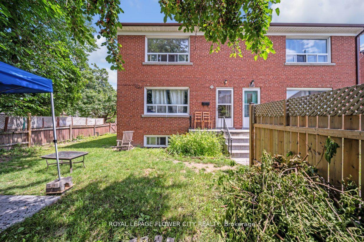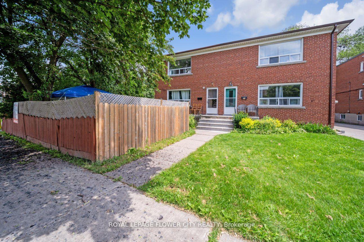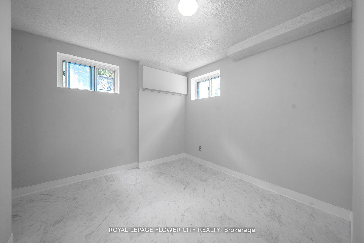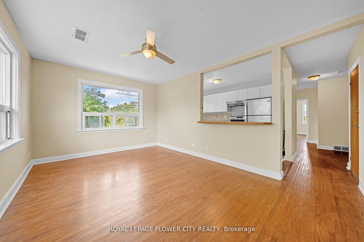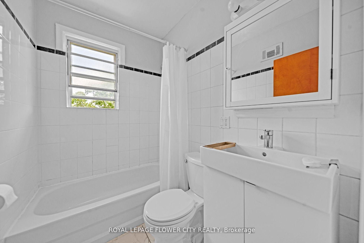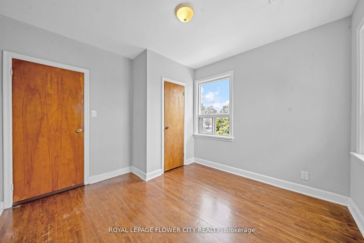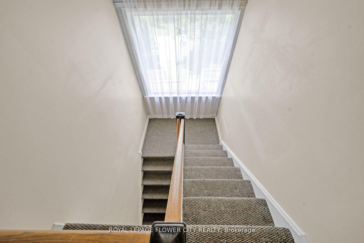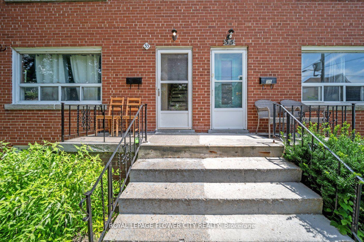$1,400,000
Available - For Sale
Listing ID: W10431867
33 Morgan Ave , Toronto, M8Y 2Z9, Ontario
| Discover this exceptional investment opportunity in the heart of Etobicoke, Toronto! This stunning duplex offers 2 spacious units above ground and a fully finished basement with two additional separate units, making it a lucrative opportunity for savvy investors. Each unit boasts ample natural light, spacious rooms and functional layouts designed for comfortable living. Each unit is designed with comfort and convenience in mind, attracting AAA tenants looking for quality living spaces in a prime location. With a potential rental income of $8000 per month, this property offers a strong return on investment. Additionally, the driveway features ample parking spaces, providing extra income potential. Whether you're an experienced investor or just starting your real estate journey, this property is a rare find that combines location, income potential, and functionality. Don't miss out on this fantastic opportunity to expand your portfolio with a high-demand rental property in Etobicoke. |
| Extras: All Existing ELFs, All Existing Window Coverings & Blinds, Existing Fridge (2), Existing Stove (2), Existing Washer, Existing Dryer. |
| Price | $1,400,000 |
| Taxes: | $5270.22 |
| Address: | 33 Morgan Ave , Toronto, M8Y 2Z9, Ontario |
| Lot Size: | 33.58 x 99.00 (Feet) |
| Directions/Cross Streets: | Royal York/ Queensway |
| Rooms: | 6 |
| Rooms +: | 4 |
| Bedrooms: | 4 |
| Bedrooms +: | 2 |
| Kitchens: | 2 |
| Kitchens +: | 2 |
| Family Room: | Y |
| Basement: | Finished, Sep Entrance |
| Property Type: | Duplex |
| Style: | 2-Storey |
| Exterior: | Brick |
| Garage Type: | Detached |
| (Parking/)Drive: | Private |
| Drive Parking Spaces: | 3 |
| Pool: | None |
| Approximatly Square Footage: | 2500-3000 |
| Property Features: | Library, Park, Place Of Worship, Public Transit, Rec Centre, School |
| Fireplace/Stove: | N |
| Heat Source: | Gas |
| Heat Type: | Forced Air |
| Central Air Conditioning: | None |
| Sewers: | Sewers |
| Water: | Municipal |
$
%
Years
This calculator is for demonstration purposes only. Always consult a professional
financial advisor before making personal financial decisions.
| Although the information displayed is believed to be accurate, no warranties or representations are made of any kind. |
| ROYAL LEPAGE FLOWER CITY REALTY |
|
|
.jpg?src=Custom)
Dir:
416-548-7854
Bus:
416-548-7854
Fax:
416-981-7184
| Book Showing | Email a Friend |
Jump To:
At a Glance:
| Type: | Freehold - Duplex |
| Area: | Toronto |
| Municipality: | Toronto |
| Neighbourhood: | Stonegate-Queensway |
| Style: | 2-Storey |
| Lot Size: | 33.58 x 99.00(Feet) |
| Tax: | $5,270.22 |
| Beds: | 4+2 |
| Baths: | 4 |
| Fireplace: | N |
| Pool: | None |
Locatin Map:
Payment Calculator:
- Color Examples
- Green
- Black and Gold
- Dark Navy Blue And Gold
- Cyan
- Black
- Purple
- Gray
- Blue and Black
- Orange and Black
- Red
- Magenta
- Gold
- Device Examples

