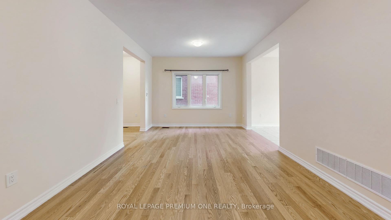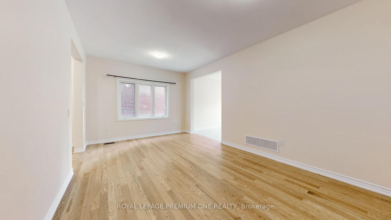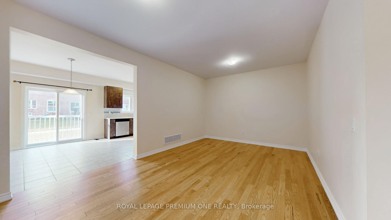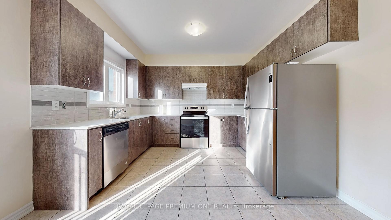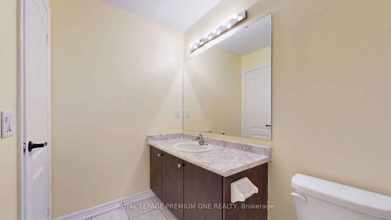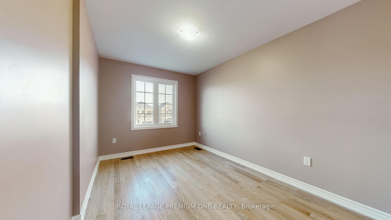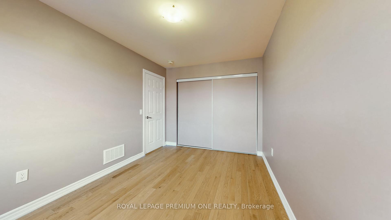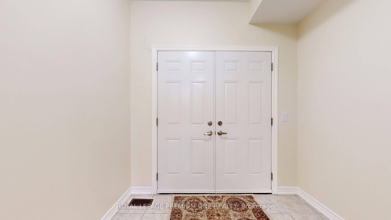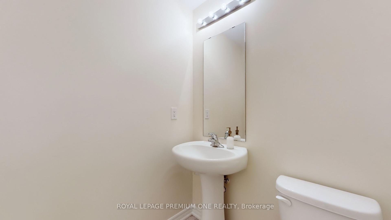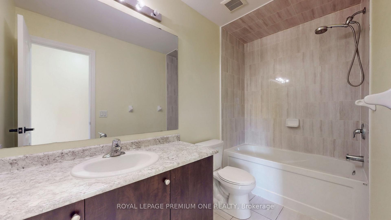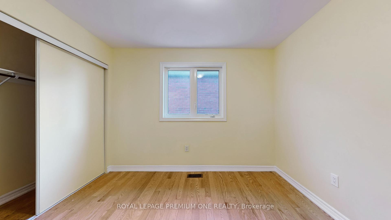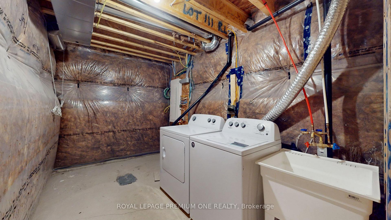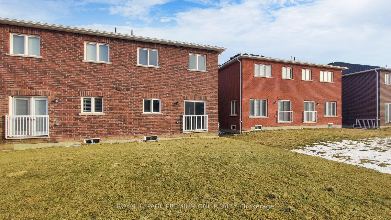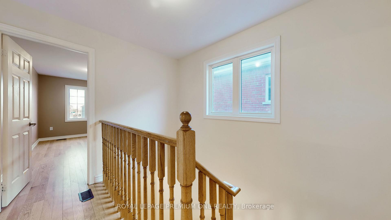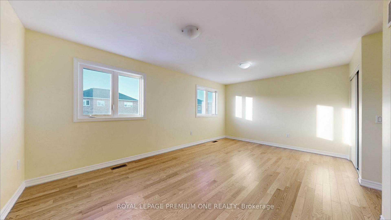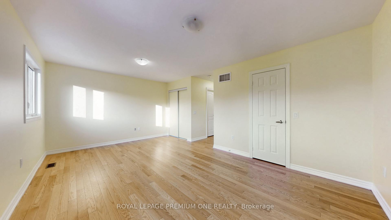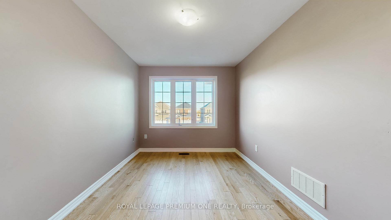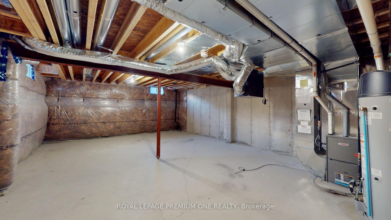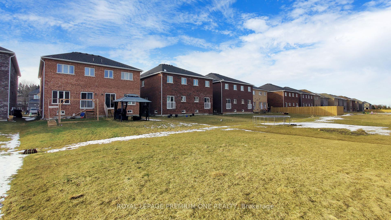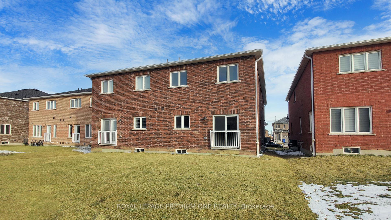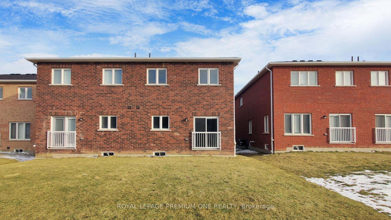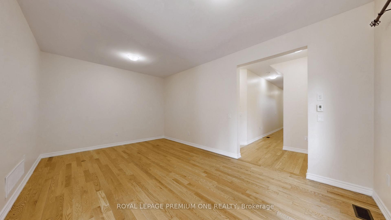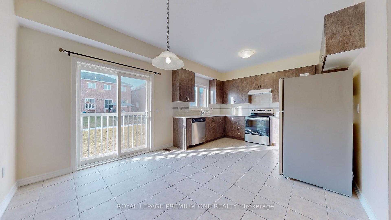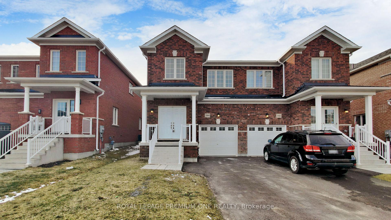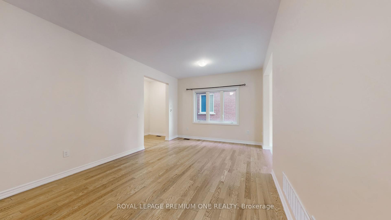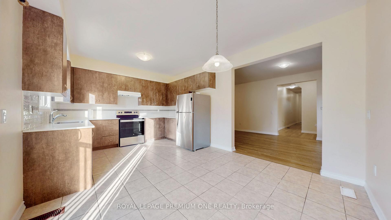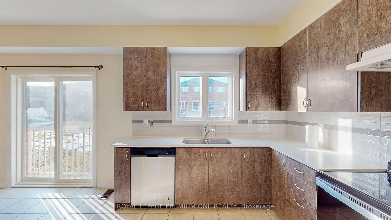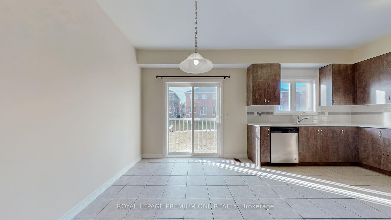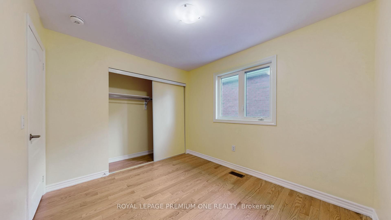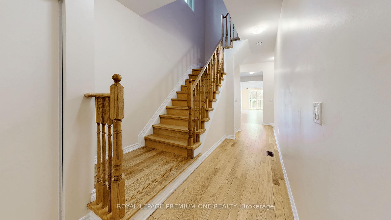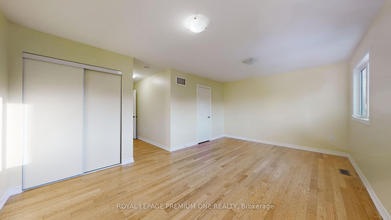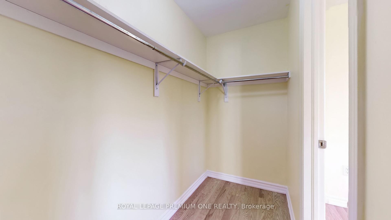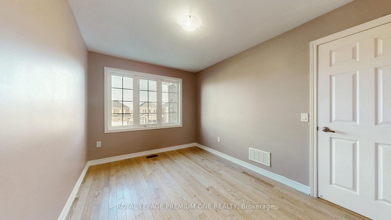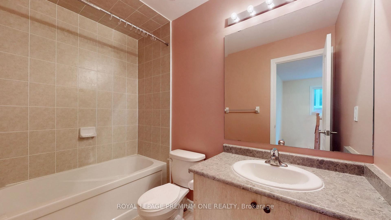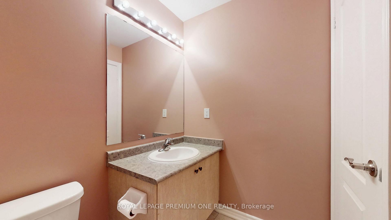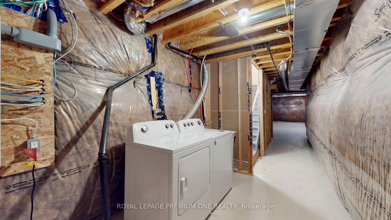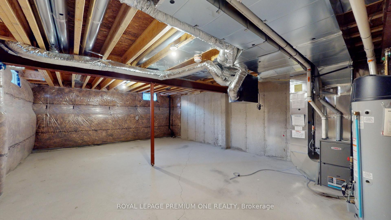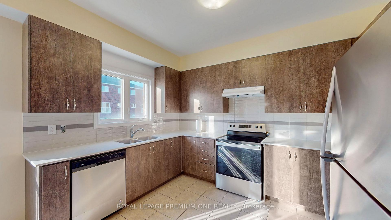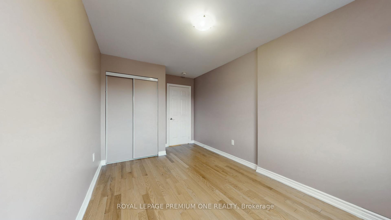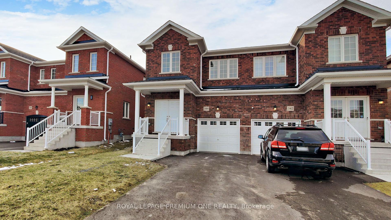$699,999
Available - For Sale
Listing ID: X10433040
344 Ridley Cres , Southgate, N0C 1B0, Ontario
| 2 Year New 4 Bedroom Semi-Detached Home In A Master Planned Community Of 'Edgewood Greens' Granite Counters & Extended Cabinets. No carpet in the house All upgraded Hardwood Floors. Large Master Bedroom With Ensuite Bath & Walk-In Closet + Extra Closet. Total 4 Large Bedrooms, 2 Full Washrooms On The 2nd Floor. Entry-door from GARAGE. Central Vacuum R/I Fresh Air Exchanger Close to Tim Horton's, Grocery stores, Community Center, Gas station, LCBO, and school. |
| Price | $699,999 |
| Taxes: | $3398.00 |
| Address: | 344 Ridley Cres , Southgate, N0C 1B0, Ontario |
| Lot Size: | 24.60 x 128.05 (Feet) |
| Acreage: | < .50 |
| Directions/Cross Streets: | HWY 10 & Main Street |
| Rooms: | 8 |
| Bedrooms: | 4 |
| Bedrooms +: | |
| Kitchens: | 1 |
| Family Room: | Y |
| Basement: | Full, Unfinished |
| Approximatly Age: | 0-5 |
| Property Type: | Semi-Detached |
| Style: | 2 1/2 Storey |
| Exterior: | Brick |
| Garage Type: | Attached |
| (Parking/)Drive: | Private |
| Drive Parking Spaces: | 2 |
| Pool: | None |
| Approximatly Age: | 0-5 |
| Approximatly Square Footage: | 1500-2000 |
| Property Features: | Campground, Hospital, Library, Park, Rec Centre, School |
| Fireplace/Stove: | Y |
| Heat Source: | Gas |
| Heat Type: | Forced Air |
| Central Air Conditioning: | Central Air |
| Laundry Level: | Lower |
| Sewers: | Sewers |
| Water: | Municipal |
| Utilities-Cable: | A |
| Utilities-Hydro: | Y |
| Utilities-Gas: | Y |
| Utilities-Telephone: | A |
$
%
Years
This calculator is for demonstration purposes only. Always consult a professional
financial advisor before making personal financial decisions.
| Although the information displayed is believed to be accurate, no warranties or representations are made of any kind. |
| ROYAL LEPAGE PREMIUM ONE REALTY |
|
|
.jpg?src=Custom)
Dir:
416-548-7854
Bus:
416-548-7854
Fax:
416-981-7184
| Book Showing | Email a Friend |
Jump To:
At a Glance:
| Type: | Freehold - Semi-Detached |
| Area: | Grey County |
| Municipality: | Southgate |
| Neighbourhood: | Dundalk |
| Style: | 2 1/2 Storey |
| Lot Size: | 24.60 x 128.05(Feet) |
| Approximate Age: | 0-5 |
| Tax: | $3,398 |
| Beds: | 4 |
| Baths: | 3 |
| Fireplace: | Y |
| Pool: | None |
Locatin Map:
Payment Calculator:
- Color Examples
- Green
- Black and Gold
- Dark Navy Blue And Gold
- Cyan
- Black
- Purple
- Gray
- Blue and Black
- Orange and Black
- Red
- Magenta
- Gold
- Device Examples

