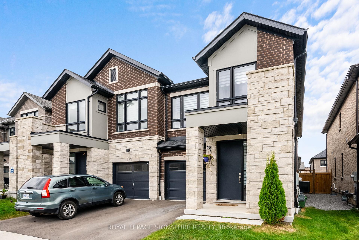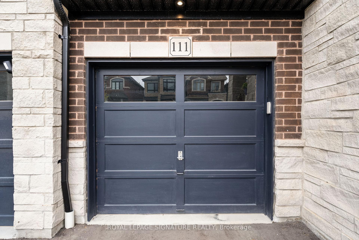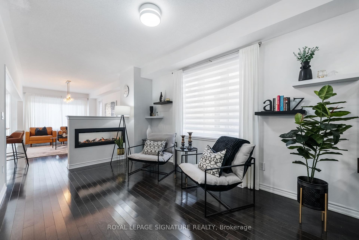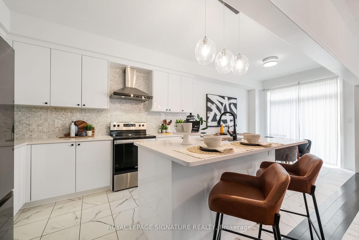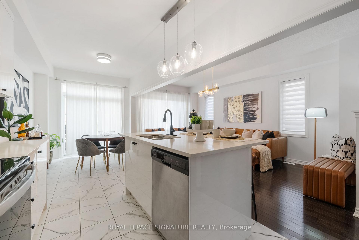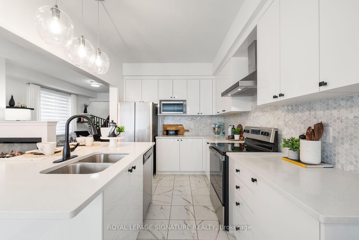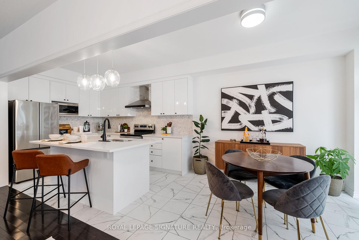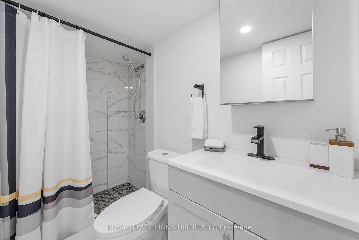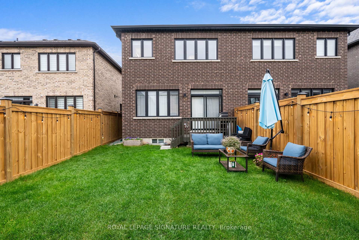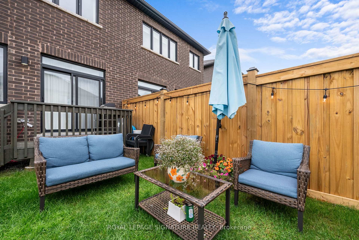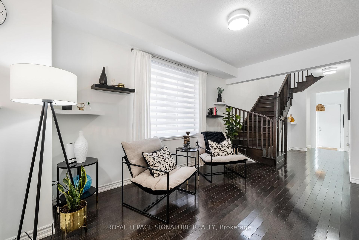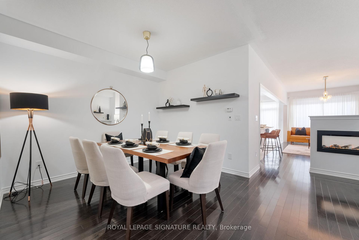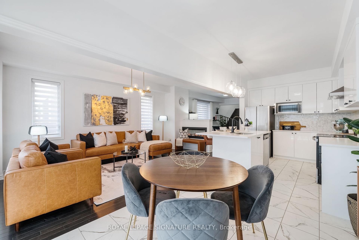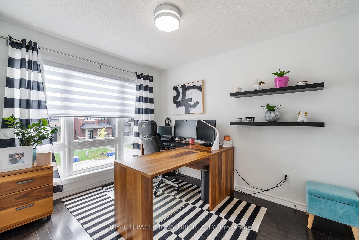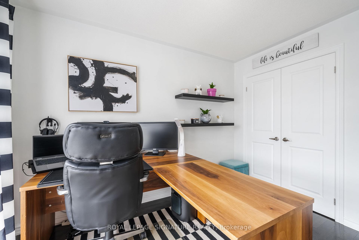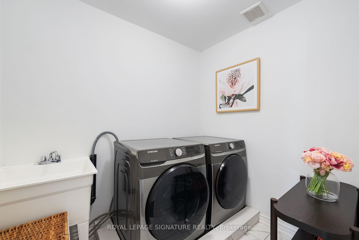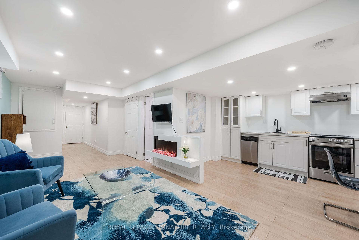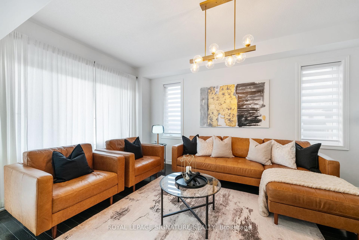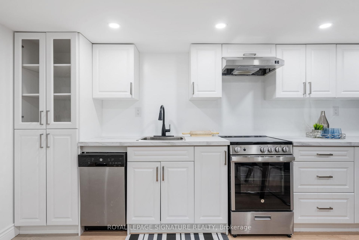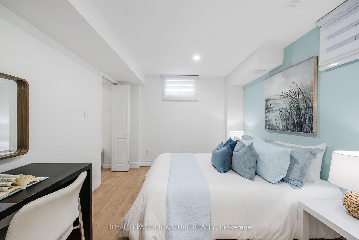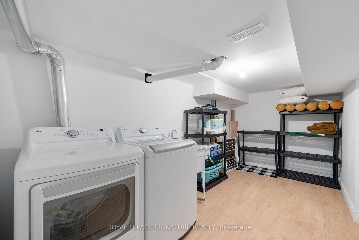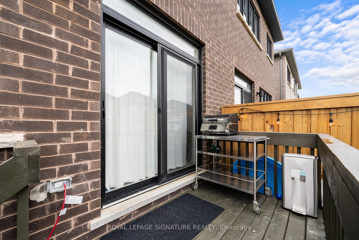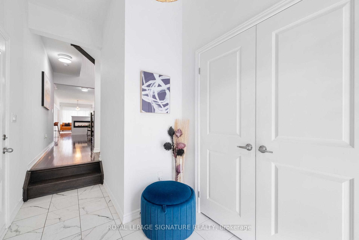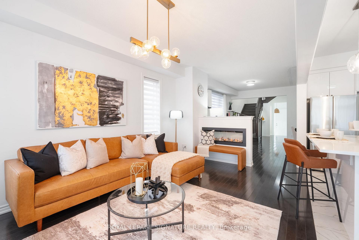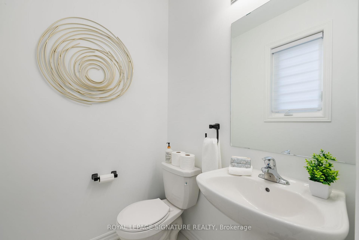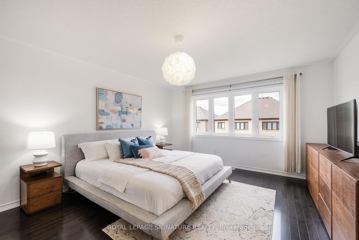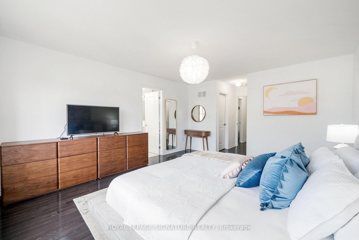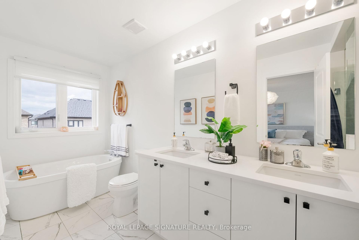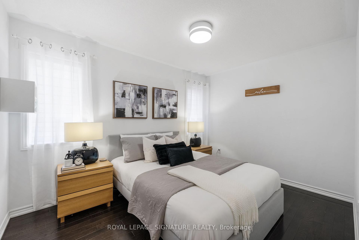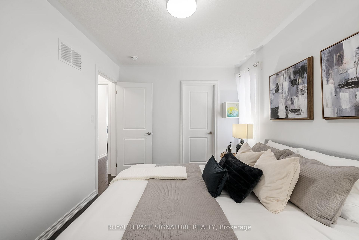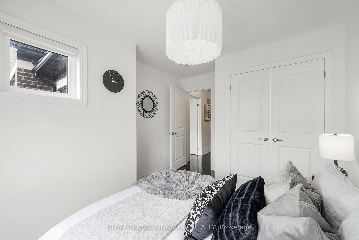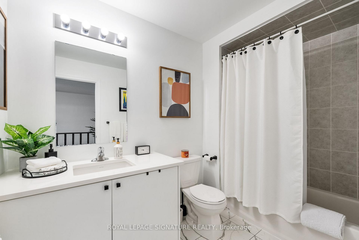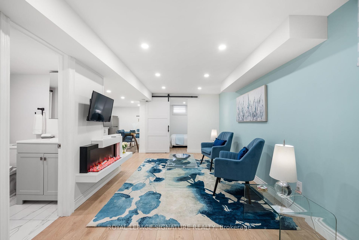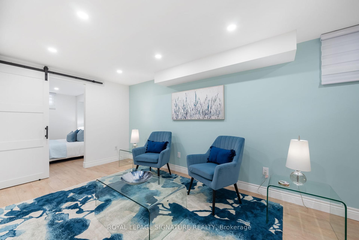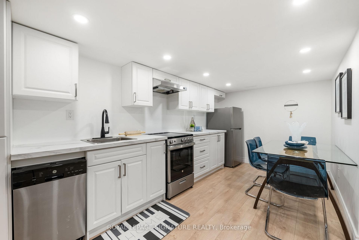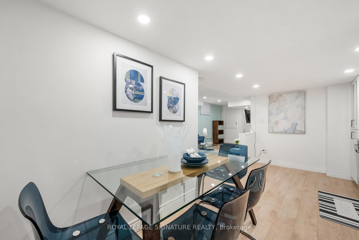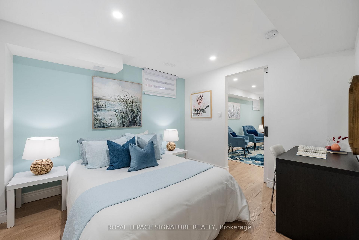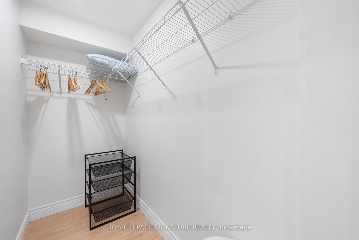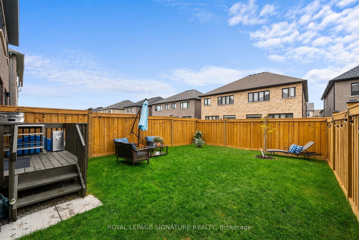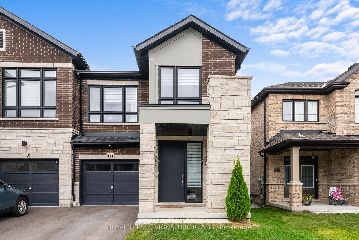$1,049,000
Available - For Sale
Listing ID: E10432126
111 Closson Dr , Whitby, L1P 0M7, Ontario
| This stunning 4+1 bedroom home features a fully finished basement with its own kitchen, 3-piece bath, and bedroom with a walk-in closet ideal for extended family or potential rental income. The main floor boasts 9-foot ceilings, hardwood flooring on the main and upper levels, and an open-concept layout. The chefs kitchen shines with quartz countertops and backsplash, while the family room offers a cozy 2-way fireplace, perfect for gatherings. The 2nd floor includes 4 bedrooms, a laundry room, an impressive primary suite featuring his and her walk-in closets, a 5-piece ensuite with a freestanding tub, and a frameless glass walk-in shower. Located in a vibrant community close to all amenities, with easy access to Highway 401, 412, and a new school opening in 2026, this home offers the perfect blend of style, comfort, and convenience. |
| Price | $1,049,000 |
| Taxes: | $6528.98 |
| Address: | 111 Closson Dr , Whitby, L1P 0M7, Ontario |
| Lot Size: | 24.61 x 109.91 (Feet) |
| Directions/Cross Streets: | Rossland Rd and Des Newman Blvd |
| Rooms: | 9 |
| Bedrooms: | 4 |
| Bedrooms +: | 1 |
| Kitchens: | 2 |
| Family Room: | Y |
| Basement: | Apartment, Finished |
| Approximatly Age: | 0-5 |
| Property Type: | Semi-Detached |
| Style: | 2-Storey |
| Exterior: | Brick |
| Garage Type: | Attached |
| (Parking/)Drive: | Private |
| Drive Parking Spaces: | 1 |
| Pool: | None |
| Approximatly Age: | 0-5 |
| Approximatly Square Footage: | 2000-2500 |
| Fireplace/Stove: | Y |
| Heat Source: | Gas |
| Heat Type: | Forced Air |
| Central Air Conditioning: | Central Air |
| Sewers: | Sewers |
| Water: | Municipal |
$
%
Years
This calculator is for demonstration purposes only. Always consult a professional
financial advisor before making personal financial decisions.
| Although the information displayed is believed to be accurate, no warranties or representations are made of any kind. |
| ROYAL LEPAGE SIGNATURE REALTY |
|
|
.jpg?src=Custom)
Dir:
416-548-7854
Bus:
416-548-7854
Fax:
416-981-7184
| Virtual Tour | Book Showing | Email a Friend |
Jump To:
At a Glance:
| Type: | Freehold - Semi-Detached |
| Area: | Durham |
| Municipality: | Whitby |
| Neighbourhood: | Rural Whitby |
| Style: | 2-Storey |
| Lot Size: | 24.61 x 109.91(Feet) |
| Approximate Age: | 0-5 |
| Tax: | $6,528.98 |
| Beds: | 4+1 |
| Baths: | 4 |
| Fireplace: | Y |
| Pool: | None |
Locatin Map:
Payment Calculator:
- Color Examples
- Green
- Black and Gold
- Dark Navy Blue And Gold
- Cyan
- Black
- Purple
- Gray
- Blue and Black
- Orange and Black
- Red
- Magenta
- Gold
- Device Examples

