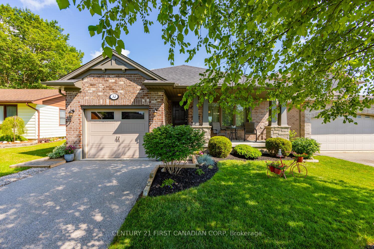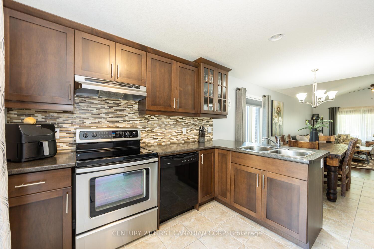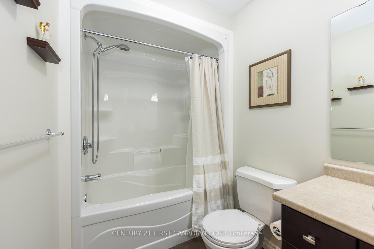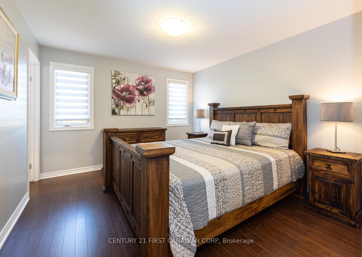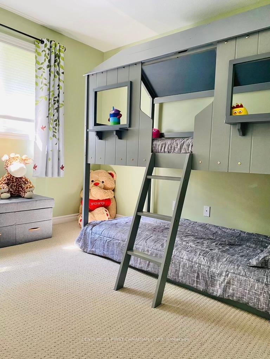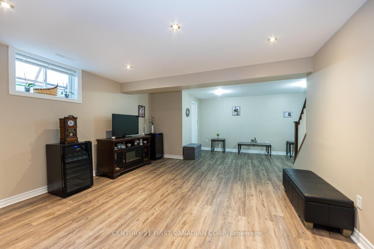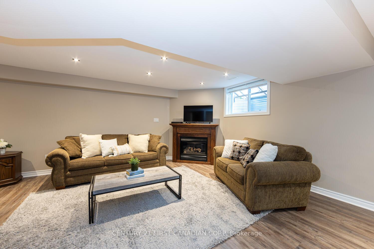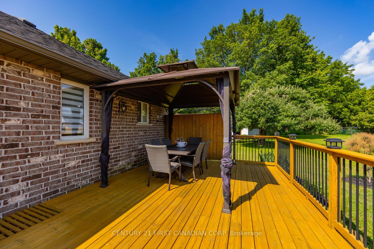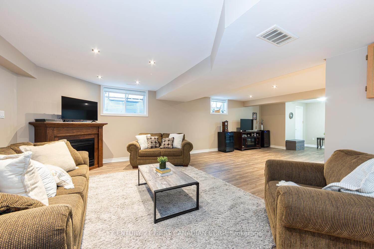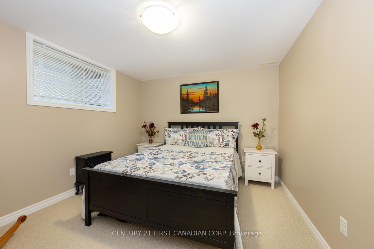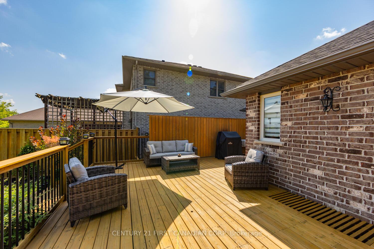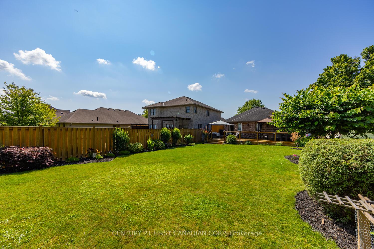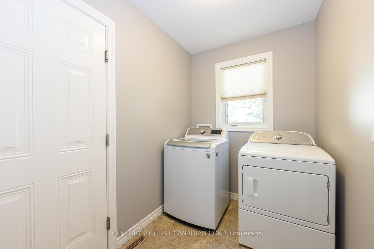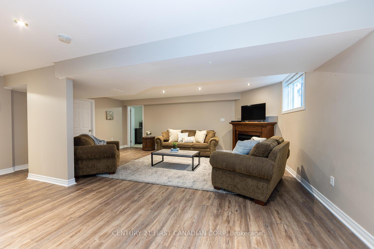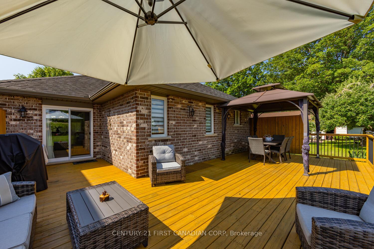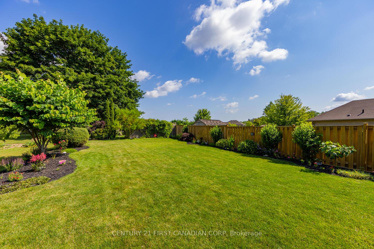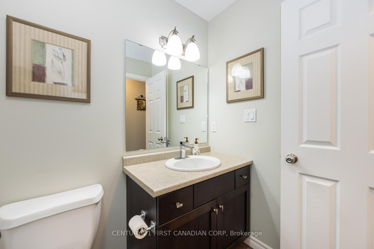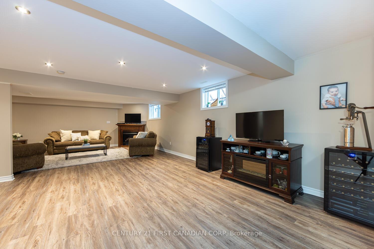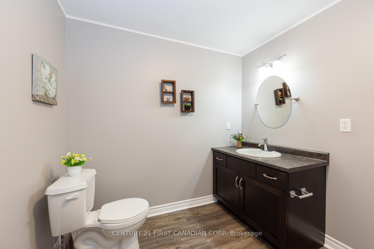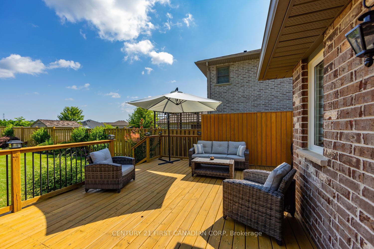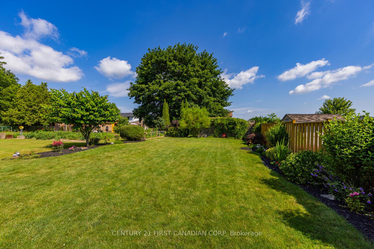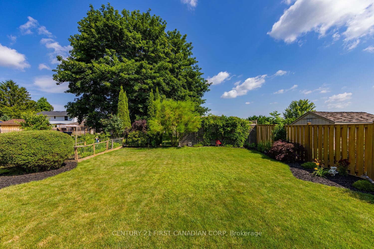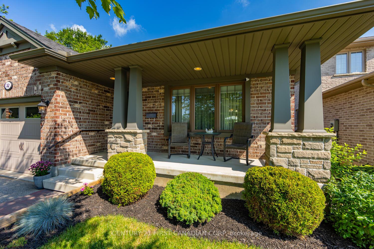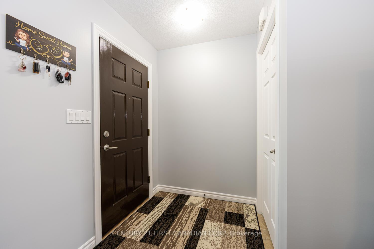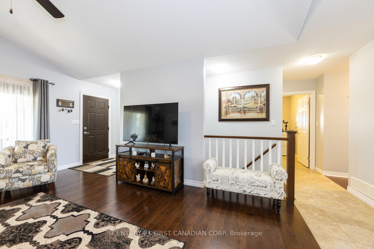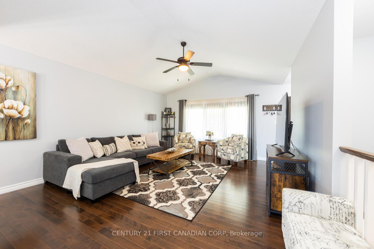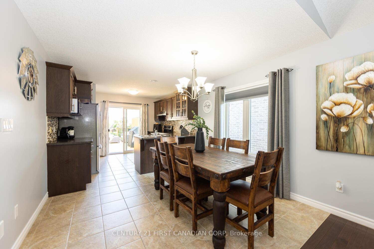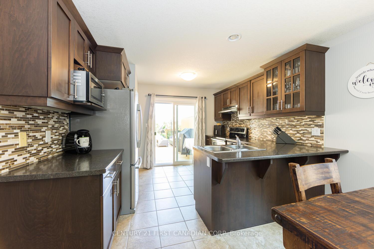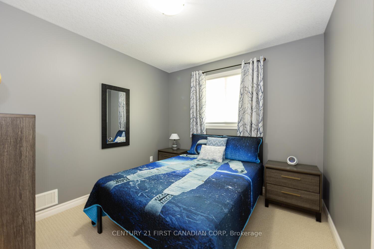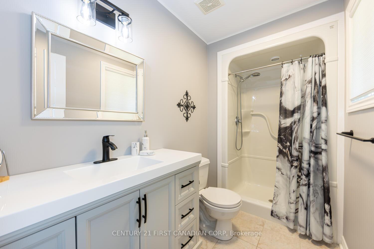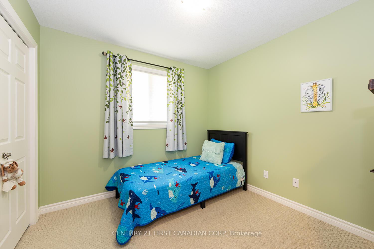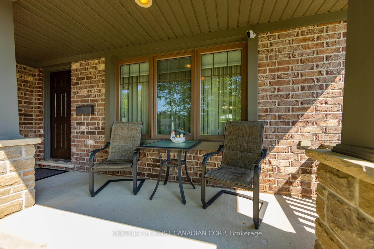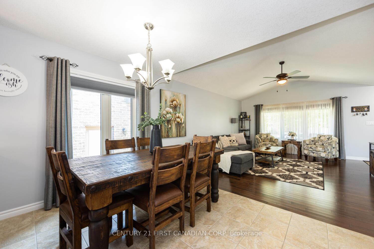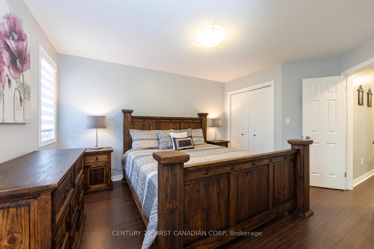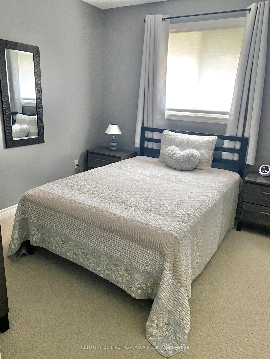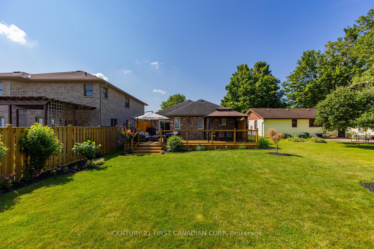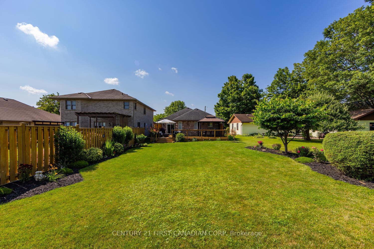$719,900
Available - For Sale
Listing ID: X10432715
52 James Ave , Tillsonburg, N4G 1A4, Ontario
| A Beautiful Bungalow in the Charming town of Tillsonburg. This 3+1 bedroom, 2+1 bathroom home, with attached 1 car garage, is located on a quiet street in a mature neighbourhood on a 160 ft deep lot. Approximately 2,000 sq ft of overall finished space that is bright, modern, and well maintained. The open concept main floor offers a spacious Living Room that is open to the Dining area. Modern Kitchen has plenty of cupboard space, tile backsplash and access to the back deck and yard. Large Primary bedroom has 3 pc en-suite. 2 additional Bedrooms and a main 4 pc bath are also located on the main floor, along with a convenient mud/laundry room with access to the garage. The finished lower level offers a huge family room, 4th bedroom and large 2 pc bathroom. The stunning back yard is complete with a large deck and mature gardens, perfect for relaxing. Enjoy small town living in Tillsonburg with an easy drive to Woodstock, London and Kitchener. Tillsonburg has all the amenities including grocery stores, farmer's markets, restaurants, Hospital, Library and a Community Centre with an indoor pool, arenas, meeting rooms and a fitness center. Outdoor amenities include tennis courts, ball diamonds, and a multi-purpose recreation pad (for ice skating and basketball), parks, trails and Lake Lisgard Waterpark. |
| Price | $719,900 |
| Taxes: | $3473.44 |
| Address: | 52 James Ave , Tillsonburg, N4G 1A4, Ontario |
| Lot Size: | 40.00 x 160.00 (Feet) |
| Acreage: | < .50 |
| Directions/Cross Streets: | QUARTER TOWN LINE |
| Rooms: | 6 |
| Rooms +: | 2 |
| Bedrooms: | 3 |
| Bedrooms +: | 1 |
| Kitchens: | 1 |
| Family Room: | N |
| Basement: | Finished, Full |
| Approximatly Age: | 6-15 |
| Property Type: | Detached |
| Style: | Bungalow |
| Exterior: | Brick |
| Garage Type: | Attached |
| (Parking/)Drive: | Private |
| Drive Parking Spaces: | 4 |
| Pool: | None |
| Approximatly Age: | 6-15 |
| Approximatly Square Footage: | 1100-1500 |
| Property Features: | Golf, Place Of Worship, Rec Centre, School |
| Fireplace/Stove: | N |
| Heat Source: | Gas |
| Heat Type: | Forced Air |
| Central Air Conditioning: | Central Air |
| Laundry Level: | Main |
| Sewers: | Sewers |
| Water: | Municipal |
| Utilities-Cable: | A |
| Utilities-Hydro: | Y |
| Utilities-Gas: | Y |
| Utilities-Telephone: | A |
$
%
Years
This calculator is for demonstration purposes only. Always consult a professional
financial advisor before making personal financial decisions.
| Although the information displayed is believed to be accurate, no warranties or representations are made of any kind. |
| CENTURY 21 FIRST CANADIAN CORP |
|
|
.jpg?src=Custom)
Dir:
416-548-7854
Bus:
416-548-7854
Fax:
416-981-7184
| Book Showing | Email a Friend |
Jump To:
At a Glance:
| Type: | Freehold - Detached |
| Area: | Oxford |
| Municipality: | Tillsonburg |
| Neighbourhood: | Tillsonburg |
| Style: | Bungalow |
| Lot Size: | 40.00 x 160.00(Feet) |
| Approximate Age: | 6-15 |
| Tax: | $3,473.44 |
| Beds: | 3+1 |
| Baths: | 3 |
| Fireplace: | N |
| Pool: | None |
Locatin Map:
Payment Calculator:
- Color Examples
- Green
- Black and Gold
- Dark Navy Blue And Gold
- Cyan
- Black
- Purple
- Gray
- Blue and Black
- Orange and Black
- Red
- Magenta
- Gold
- Device Examples

