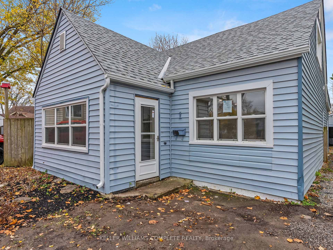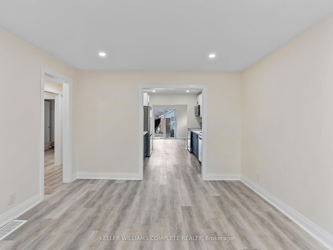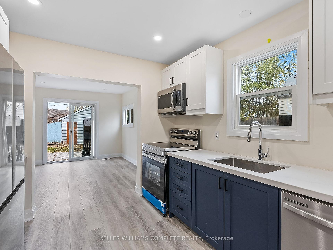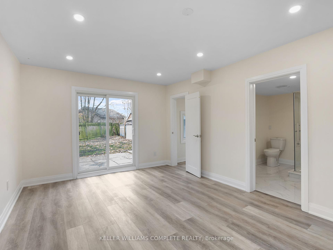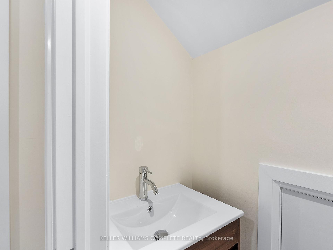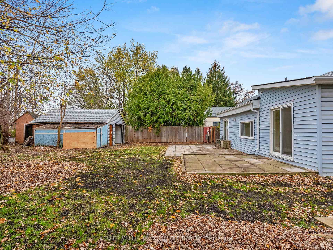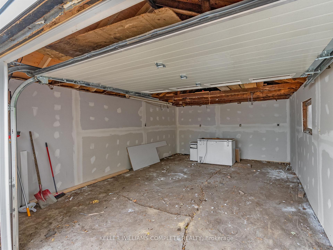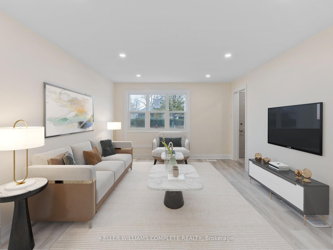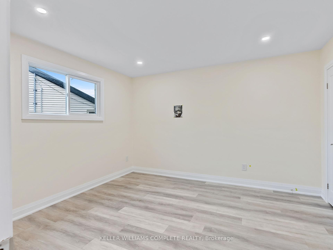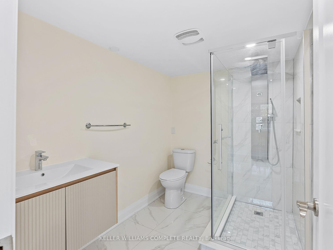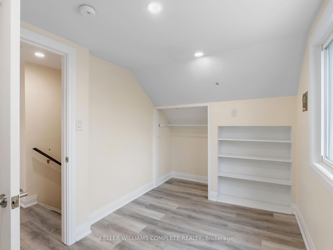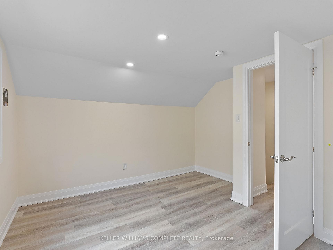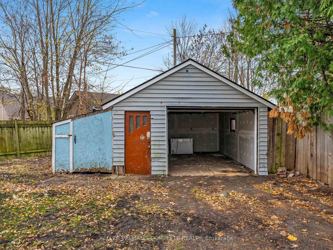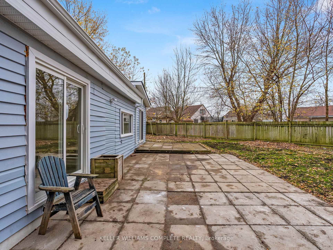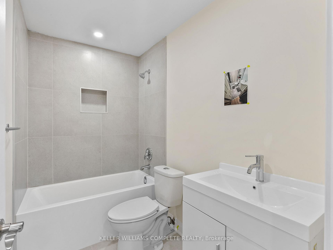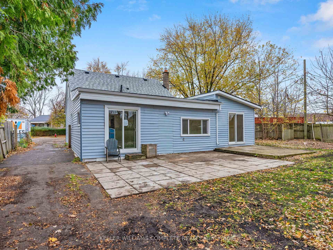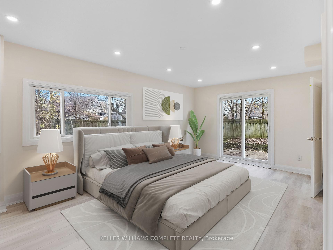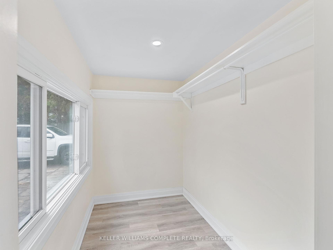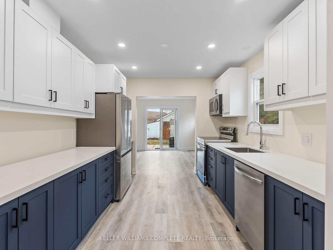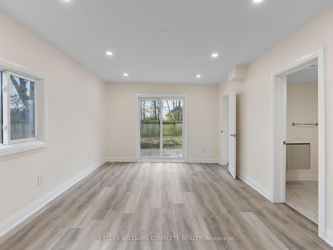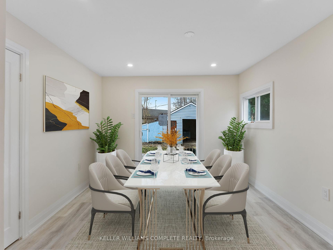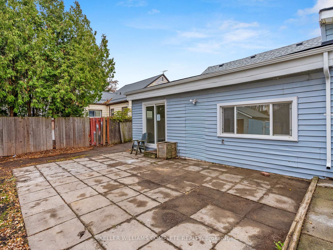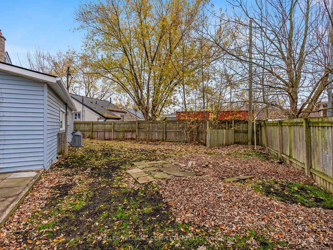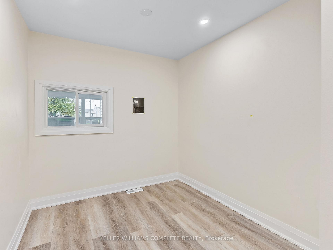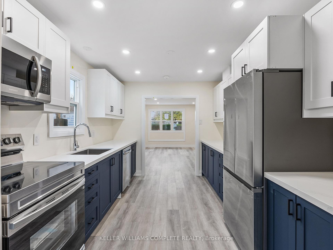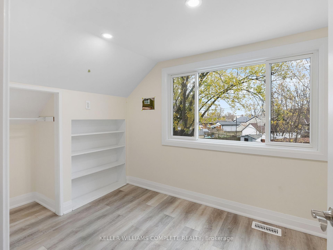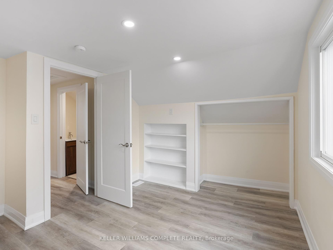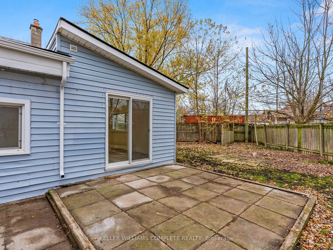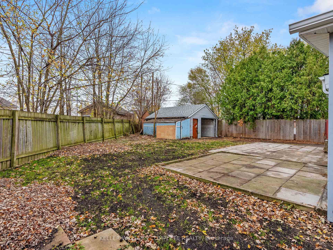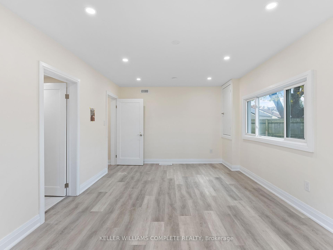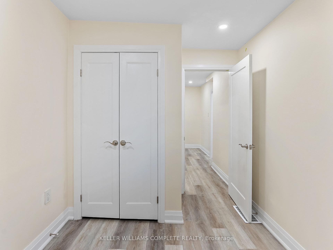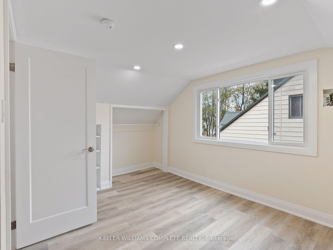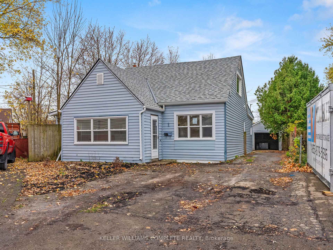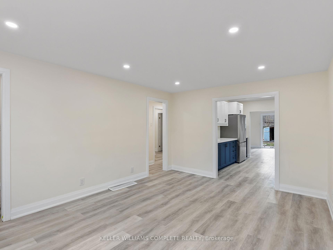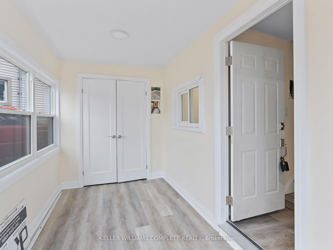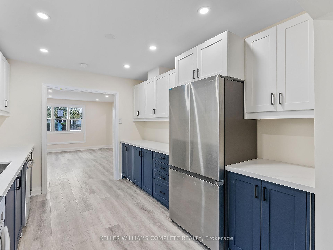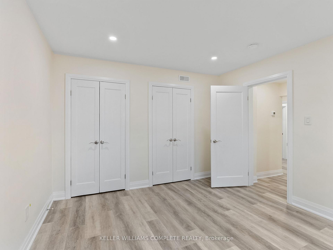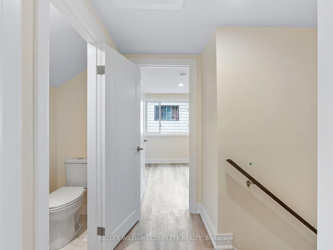$449,990
Available - For Sale
Listing ID: X10432176
1 Exeter Ave , Welland, L3B 4X9, Ontario
| Welcome to this beautifully updated 1.5-storey detached home in Welland, perfectly tailored for family living with 5 bedrooms and 2.5 bathrooms. This residence seamlessly blends modern convenience with practical upgrades that buyers will appreciate both on the surface and behind the scenes. Stepping inside, youll immediately notice the inviting ambiance, enhanced by new pot lights that illuminate every room. The kitchen boasts sleek new cabinets, stainless steel appliances, and ample storage, making it the heart of the home. Bathrooms have been thoughtfully modernized, including the addition of a new 2-piece bathroom on the upper level. The den has been converted into a legal bedroom, while the spacious primary suite impresses with a stylish en-suite and a walk-in closet. Not only does this home look great, but its built to last. A brand-new roof (2024) and updated soffit, fascia, and eaves-troughs ensure durability for years to come. Enhanced comfort comes from new air conditioning, updated duct work, and extra insulation throughout the home. The crawlspace has been reinforced with 12 smart jacks, providing additional structural stability and levelled floors, while plumbing has been updated throughout for peace of mind. Outside, the professionally landscaped grounds create a serene outdoor retreat, perfect for relaxation or entertaining. |
| Price | $449,990 |
| Taxes: | $2381.00 |
| Assessment: | $132000 |
| Assessment Year: | 2024 |
| Address: | 1 Exeter Ave , Welland, L3B 4X9, Ontario |
| Lot Size: | 15.33 x 154.70 (Feet) |
| Acreage: | < .50 |
| Directions/Cross Streets: | Dover St |
| Rooms: | 13 |
| Bedrooms: | 5 |
| Bedrooms +: | |
| Kitchens: | 1 |
| Family Room: | N |
| Basement: | Crawl Space |
| Approximatly Age: | 51-99 |
| Property Type: | Detached |
| Style: | 1 1/2 Storey |
| Exterior: | Vinyl Siding |
| Garage Type: | Detached |
| (Parking/)Drive: | Private |
| Drive Parking Spaces: | 6 |
| Pool: | None |
| Approximatly Age: | 51-99 |
| Approximatly Square Footage: | 1500-2000 |
| Fireplace/Stove: | Y |
| Heat Source: | Gas |
| Heat Type: | Forced Air |
| Central Air Conditioning: | Central Air |
| Sewers: | Sewers |
| Water: | Municipal |
$
%
Years
This calculator is for demonstration purposes only. Always consult a professional
financial advisor before making personal financial decisions.
| Although the information displayed is believed to be accurate, no warranties or representations are made of any kind. |
| KELLER WILLIAMS COMPLETE REALTY |
|
|
.jpg?src=Custom)
Dir:
416-548-7854
Bus:
416-548-7854
Fax:
416-981-7184
| Book Showing | Email a Friend |
Jump To:
At a Glance:
| Type: | Freehold - Detached |
| Area: | Niagara |
| Municipality: | Welland |
| Neighbourhood: | 773 - Lincoln/Crowland |
| Style: | 1 1/2 Storey |
| Lot Size: | 15.33 x 154.70(Feet) |
| Approximate Age: | 51-99 |
| Tax: | $2,381 |
| Beds: | 5 |
| Baths: | 3 |
| Fireplace: | Y |
| Pool: | None |
Locatin Map:
Payment Calculator:
- Color Examples
- Green
- Black and Gold
- Dark Navy Blue And Gold
- Cyan
- Black
- Purple
- Gray
- Blue and Black
- Orange and Black
- Red
- Magenta
- Gold
- Device Examples

