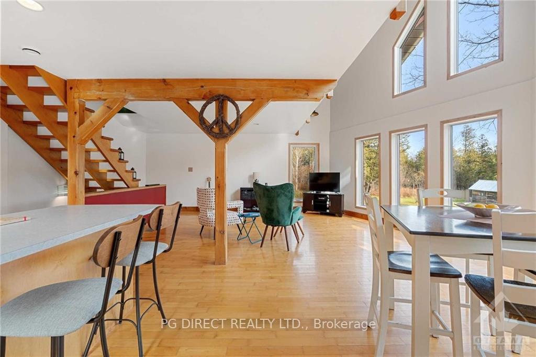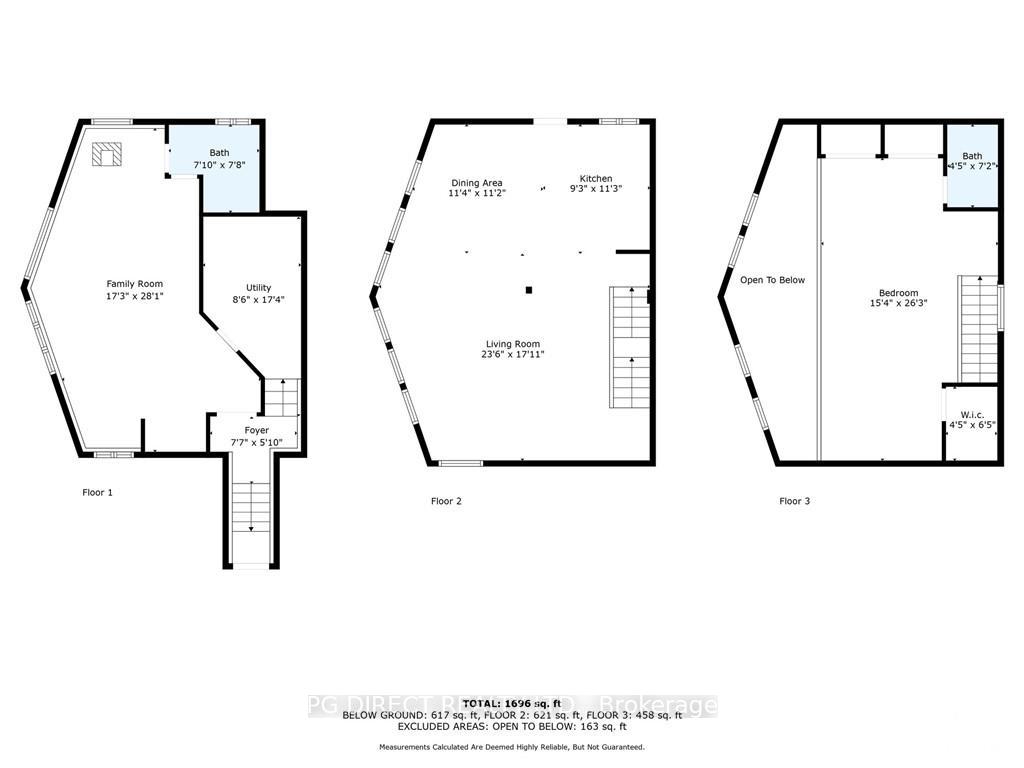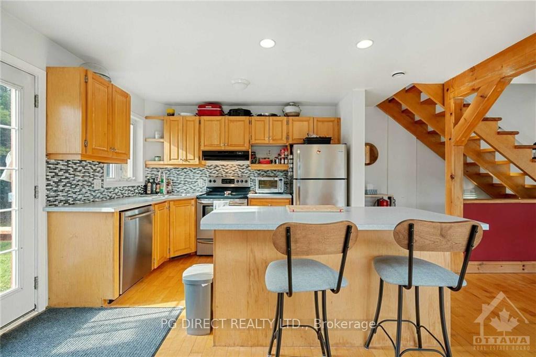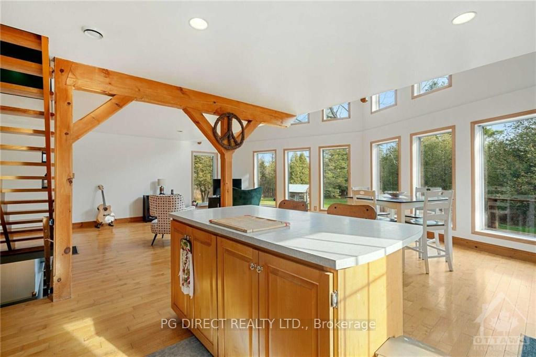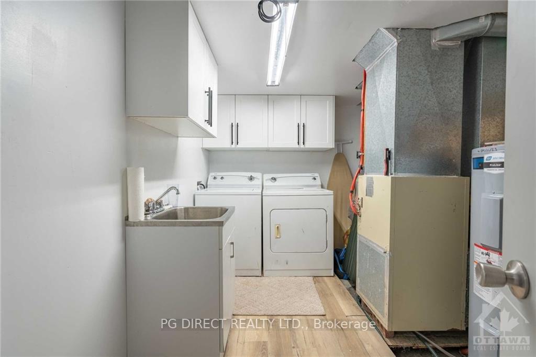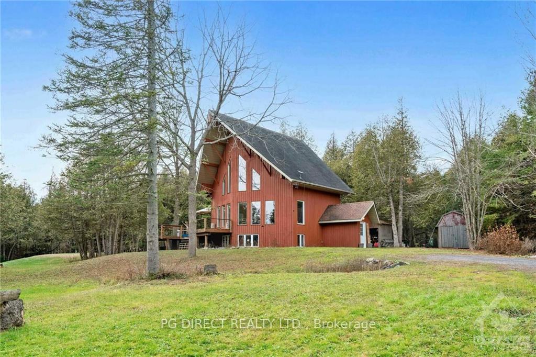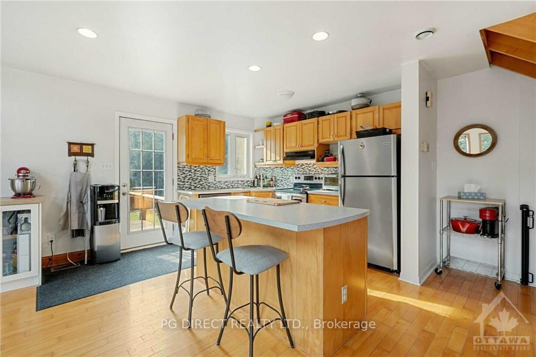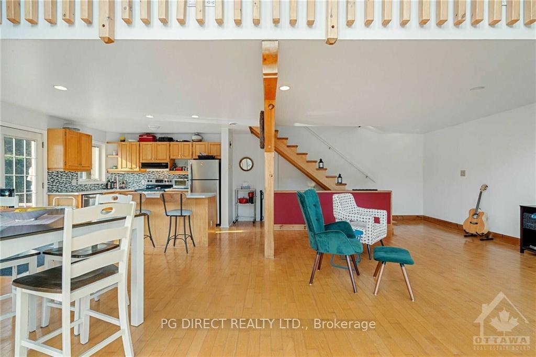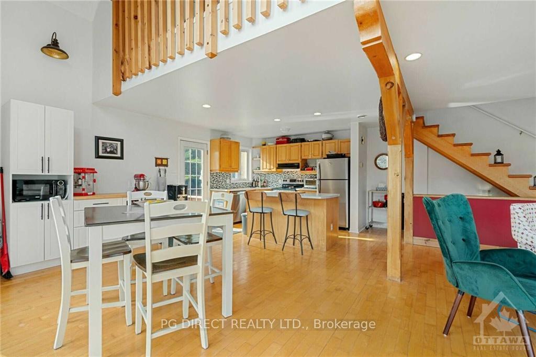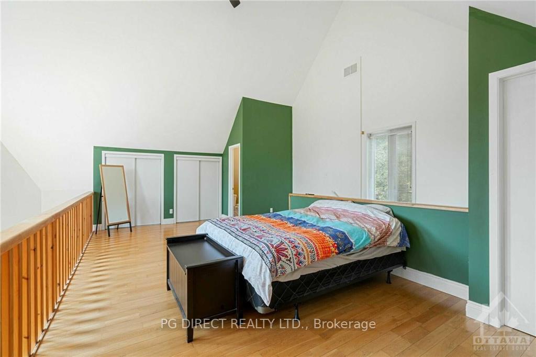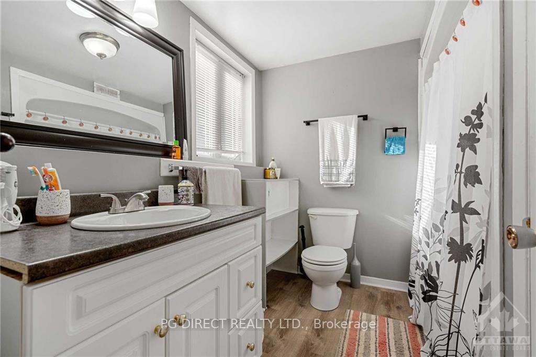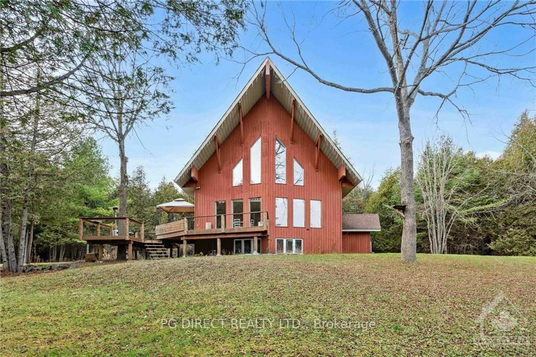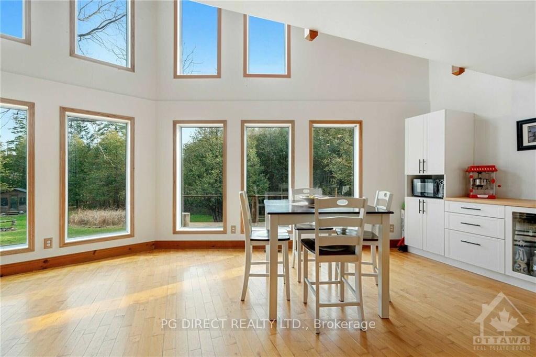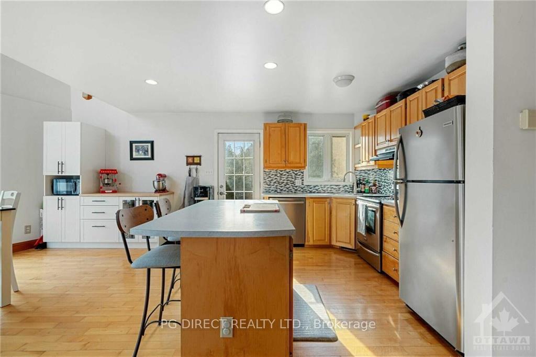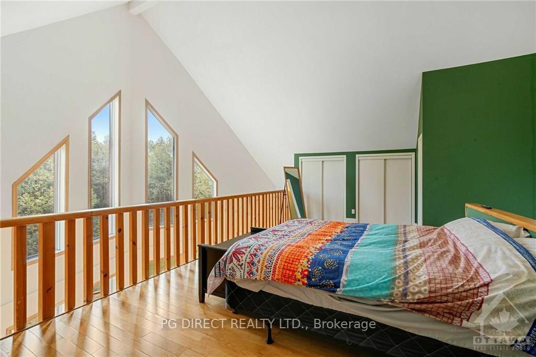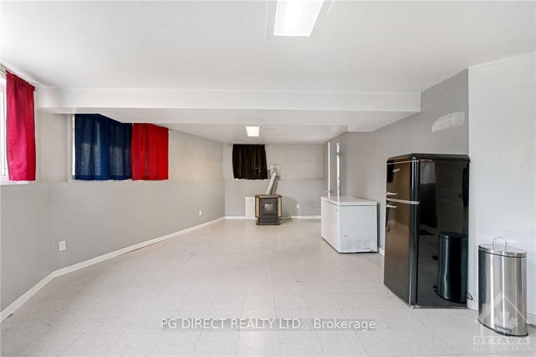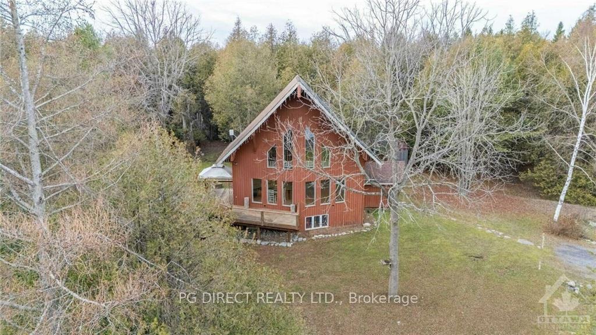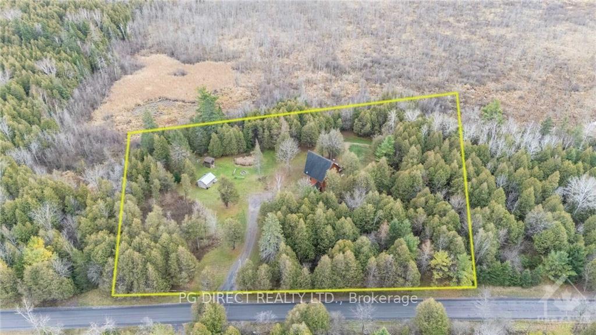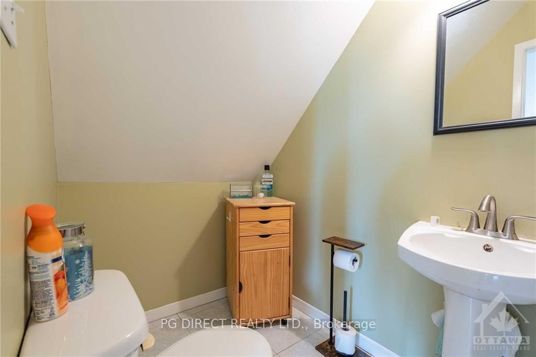$429,000
Available - For Sale
Listing ID: X10433261
18970 NEVILLE Rd , South Glengarry, K0C 1S0, Ontario
| Visit REALTOR website for additional information. Nestled on a serene 1.8-acre lot on a dead-end road, this charming A-frame home is a nature lover's paradise. The property features a picturesque pond, outbuildings, a rustic workshop, and a gazebo, blending comfort with rural tranquility. Perfect for first-time buyers or retirees, it offers year-round beauty and endless possibilities. Located on a quiet road near Martintown, it provides easy access to amenities and the 401. Inside, the open-concept main floor boasts fresh updates (paint/trim 2024), a wood beam, and a functional kitchen with an island. The loft bedroom overlooks the lush yard, while the finished lower level offers flexible living space. A true escape to nature with comfort and potential! HWT and Softener - 2024, pellet stove AS IS., Flooring: Hardwood, Flooring: Ceramic, Flooring: Linoleum |
| Price | $429,000 |
| Taxes: | $2822.00 |
| Address: | 18970 NEVILLE Rd , South Glengarry, K0C 1S0, Ontario |
| Lot Size: | 348.18 x 182.80 (Feet) |
| Acreage: | .50-1.99 |
| Directions/Cross Streets: | From Chapel Road, turn East on Neville Road. Property is on the South Side. |
| Rooms: | 9 |
| Rooms +: | 0 |
| Bedrooms: | 1 |
| Bedrooms +: | 0 |
| Kitchens: | 1 |
| Kitchens +: | 0 |
| Family Room: | N |
| Basement: | Finished, Full |
| Property Type: | Detached |
| Style: | 1 1/2 Storey |
| Exterior: | Wood |
| Garage Type: | None |
| (Parking/)Drive: | None |
| Pool: | None |
| Property Features: | Wooded/Treed |
| Fireplace/Stove: | Y |
| Heat Source: | Electric |
| Heat Type: | Forced Air |
| Central Air Conditioning: | Central Air |
| Sewers: | Septic |
| Water: | Well |
| Water Supply Types: | Drilled Well |
$
%
Years
This calculator is for demonstration purposes only. Always consult a professional
financial advisor before making personal financial decisions.
| Although the information displayed is believed to be accurate, no warranties or representations are made of any kind. |
| PG DIRECT REALTY LTD. |
|
|
.jpg?src=Custom)
Dir:
416-548-7854
Bus:
416-548-7854
Fax:
416-981-7184
| Book Showing | Email a Friend |
Jump To:
At a Glance:
| Type: | Freehold - Detached |
| Area: | Stormont, Dundas and Glengarry |
| Municipality: | South Glengarry |
| Neighbourhood: | 723 - South Glengarry (Charlottenburgh) Twp |
| Style: | 1 1/2 Storey |
| Lot Size: | 348.18 x 182.80(Feet) |
| Tax: | $2,822 |
| Beds: | 1 |
| Baths: | 2 |
| Fireplace: | Y |
| Pool: | None |
Locatin Map:
Payment Calculator:
- Color Examples
- Green
- Black and Gold
- Dark Navy Blue And Gold
- Cyan
- Black
- Purple
- Gray
- Blue and Black
- Orange and Black
- Red
- Magenta
- Gold
- Device Examples

