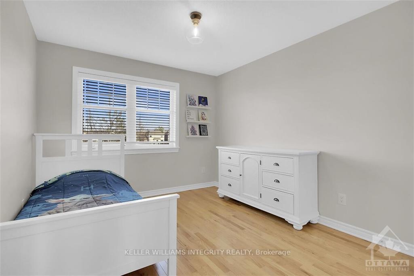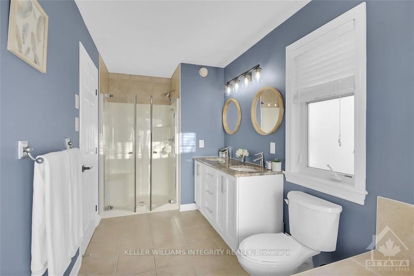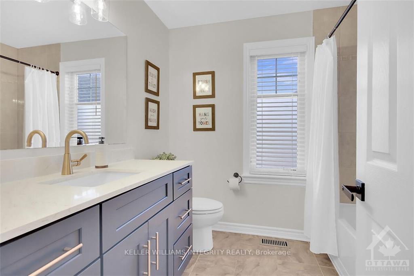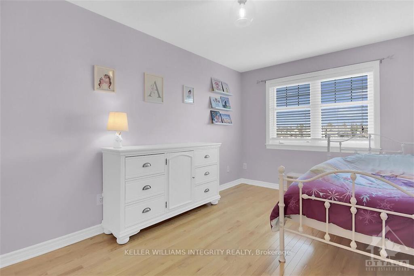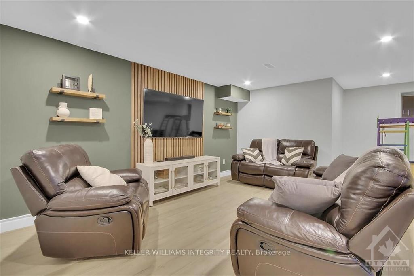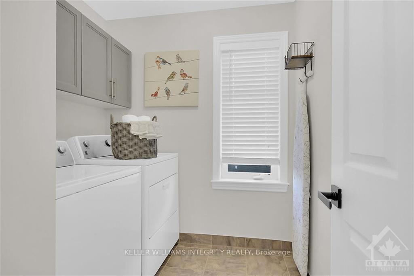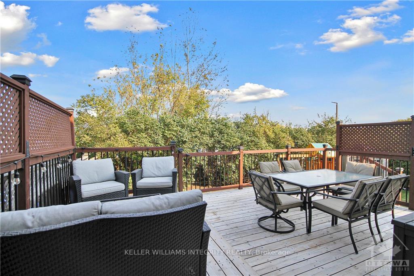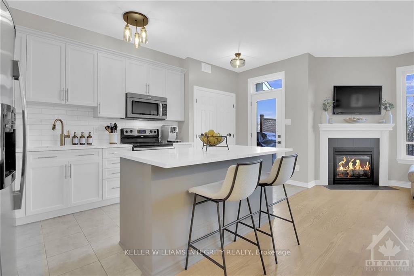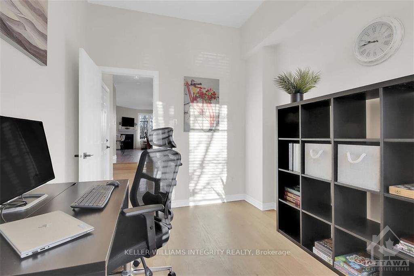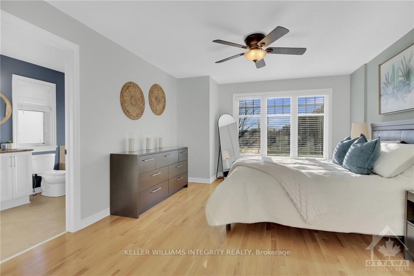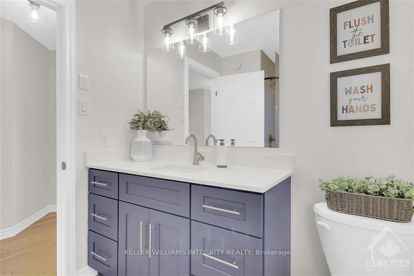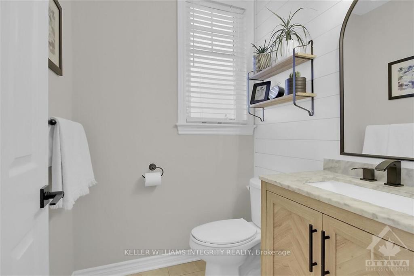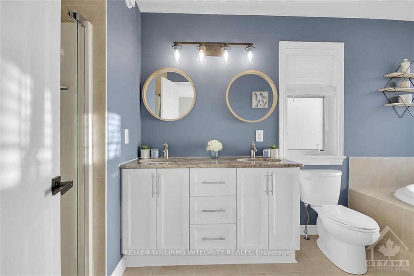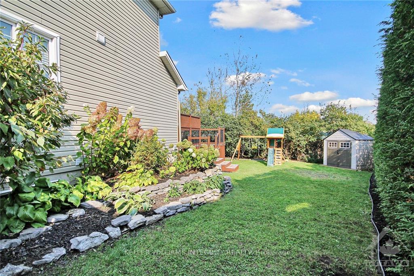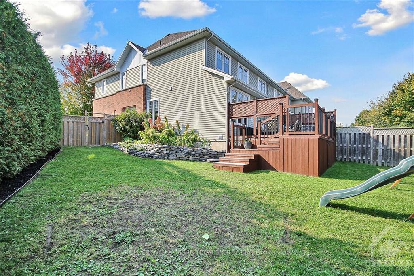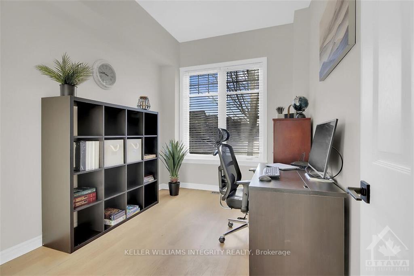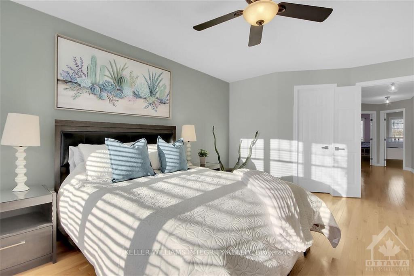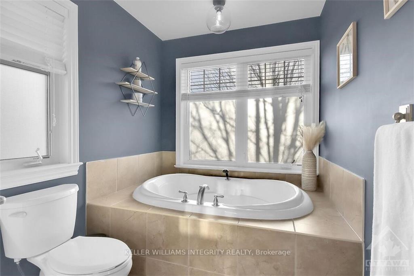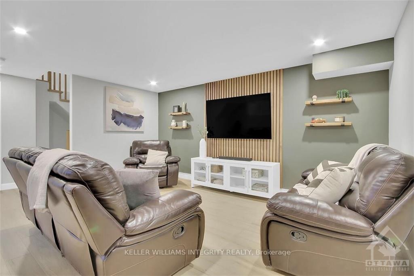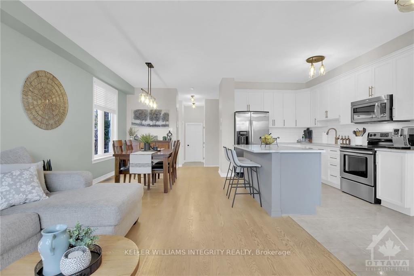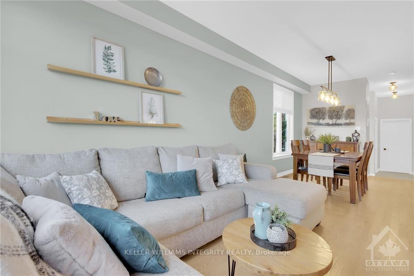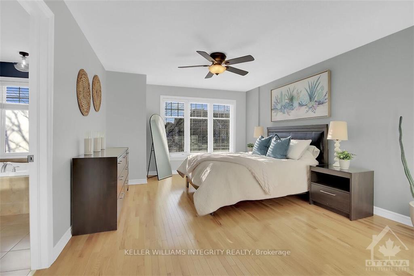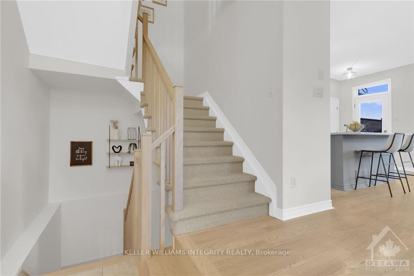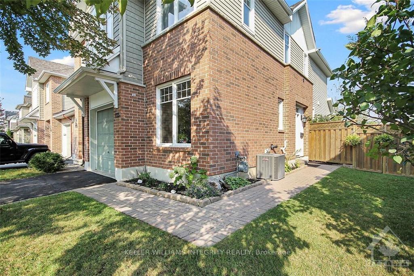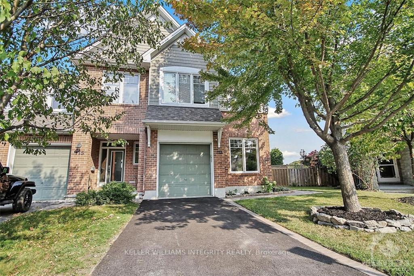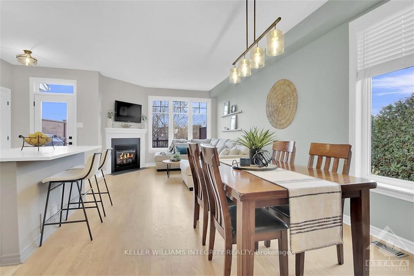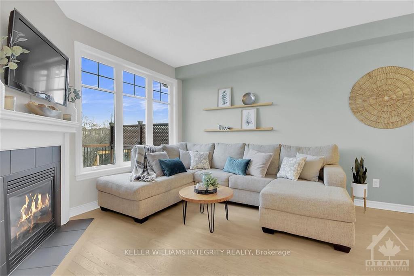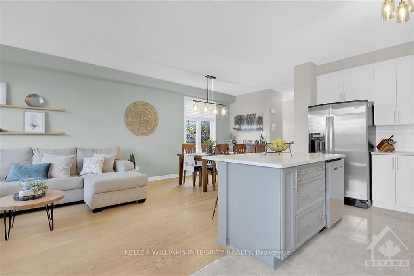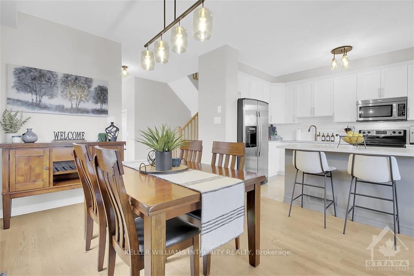$675,000
Available - For Sale
Listing ID: X10432795
173 MOJAVE Cres , Stittsville - Munster - Richmond, K2S 0H4, Ontario
| Welcome to this lovingly maintained & exquisitely updated, end unit townhome, situated on pie shaped lot with no rear neighbours, located in the family friendly community of Jackson Trails. Featuring 3 spacious beds/3 beautiful baths, 9 ft ceilings, main floor office/den/playroom, open concept layout lends itself well to entertaining in living room w/ cozy gas fireplace, bright sun filled dining room & prepare to be wowed by an updated kitchen is really the heart of the home, modern finishes & stunning new quartz countertops really make a statement in this space, stainless steel appliances, access to private backyard w/ large deck, 2nd level boasts oak hardwood floors, primary/ ensuite bath, laundry, fully finished basement w/ LVP is a perfect place to retreat for relaxation or play. Conveniently located in close proximity to schools, parks, easy access to #417 & all necessary amenities.Don't miss your opportunity to make this move in ready house your home, schedule a showing today!, Flooring: Hardwood, Flooring: Ceramic, Flooring: Laminate |
| Price | $675,000 |
| Taxes: | $4422.00 |
| Address: | 173 MOJAVE Cres , Stittsville - Munster - Richmond, K2S 0H4, Ontario |
| Directions/Cross Streets: | #417 WEST TO CARP ROAD EXIT, TAKE CARP ROAD SOUTH. LEFT ON HAZELDEAN, LEFT ON STITTSVILLE MAIN, RIGH |
| Rooms: | 13 |
| Rooms +: | 3 |
| Bedrooms: | 3 |
| Bedrooms +: | 0 |
| Kitchens: | 1 |
| Kitchens +: | 0 |
| Family Room: | Y |
| Basement: | Finished, Full |
| Property Type: | Att/Row/Twnhouse |
| Style: | 2-Storey |
| Exterior: | Brick, Other |
| Garage Type: | Attached |
| Pool: | None |
| Property Features: | Fenced Yard, Park, Public Transit |
| Fireplace/Stove: | Y |
| Heat Source: | Gas |
| Heat Type: | Forced Air |
| Central Air Conditioning: | Central Air |
| Sewers: | Sewers |
| Water: | Municipal |
| Utilities-Gas: | Y |
$
%
Years
This calculator is for demonstration purposes only. Always consult a professional
financial advisor before making personal financial decisions.
| Although the information displayed is believed to be accurate, no warranties or representations are made of any kind. |
| KELLER WILLIAMS INTEGRITY REALTY |
|
|
.jpg?src=Custom)
Dir:
416-548-7854
Bus:
416-548-7854
Fax:
416-981-7184
| Virtual Tour | Book Showing | Email a Friend |
Jump To:
At a Glance:
| Type: | Freehold - Att/Row/Twnhouse |
| Area: | Ottawa |
| Municipality: | Stittsville - Munster - Richmond |
| Neighbourhood: | 8211 - Stittsville (North) |
| Style: | 2-Storey |
| Tax: | $4,422 |
| Beds: | 3 |
| Baths: | 3 |
| Fireplace: | Y |
| Pool: | None |
Locatin Map:
Payment Calculator:
- Color Examples
- Green
- Black and Gold
- Dark Navy Blue And Gold
- Cyan
- Black
- Purple
- Gray
- Blue and Black
- Orange and Black
- Red
- Magenta
- Gold
- Device Examples


