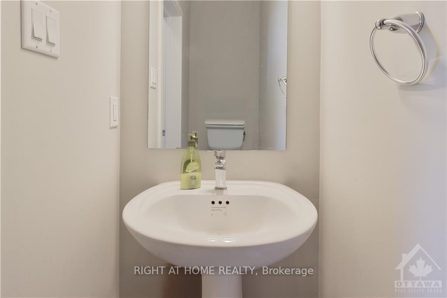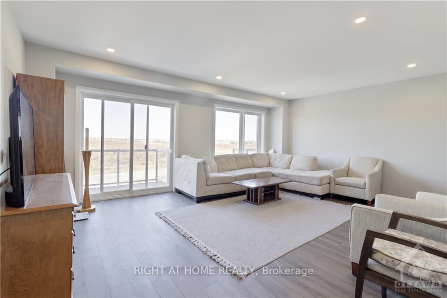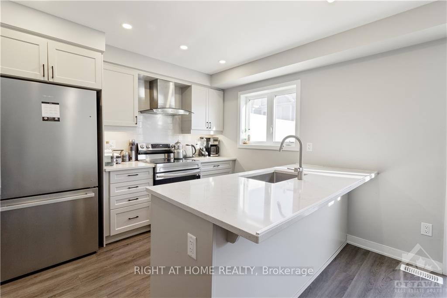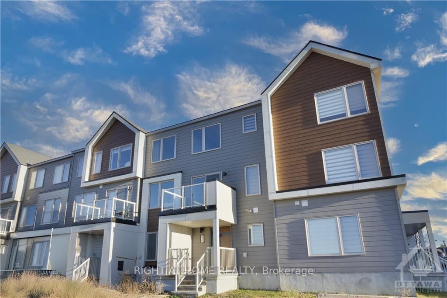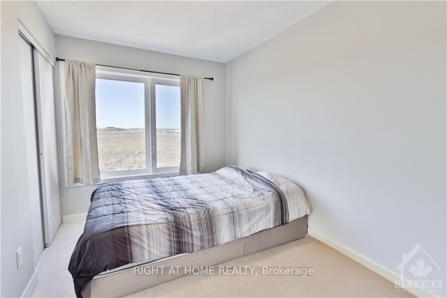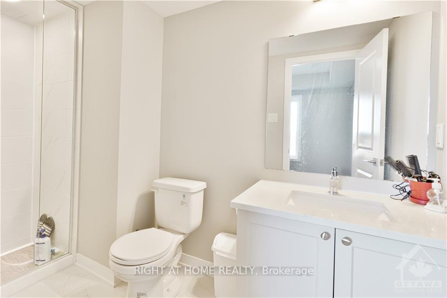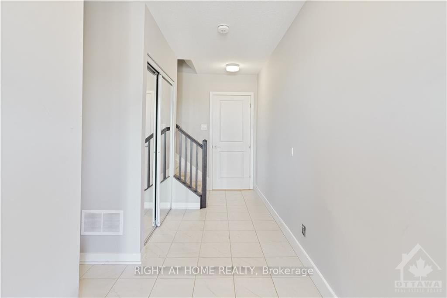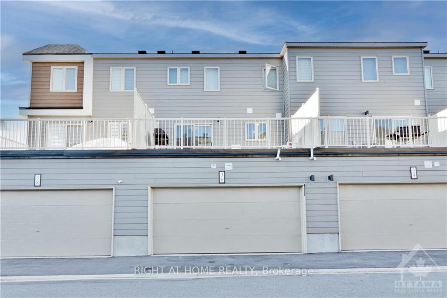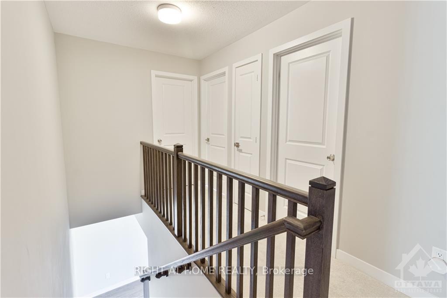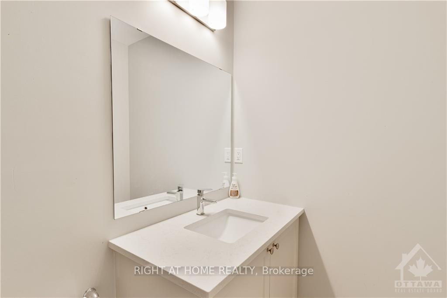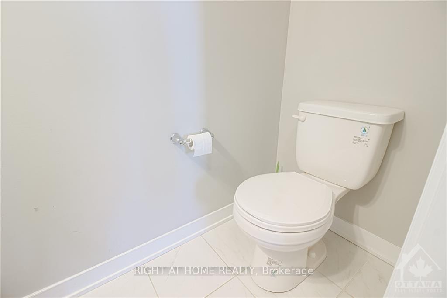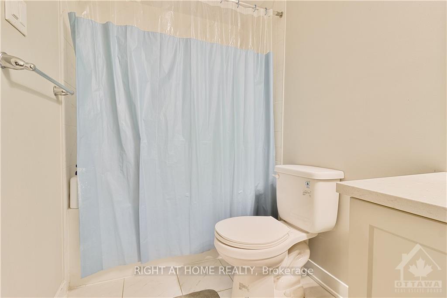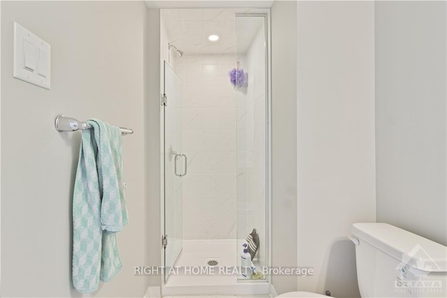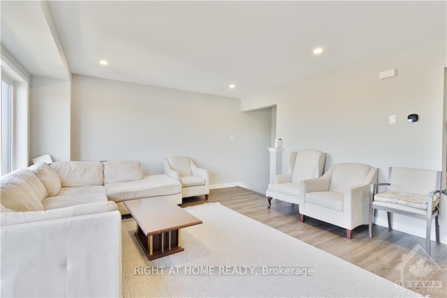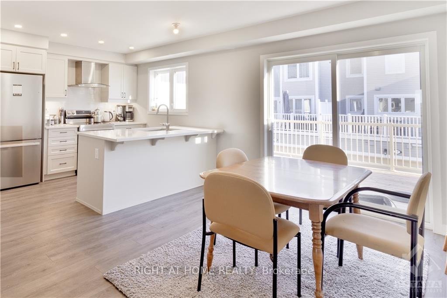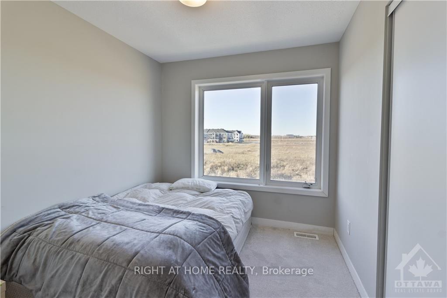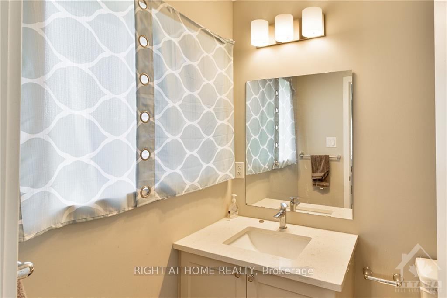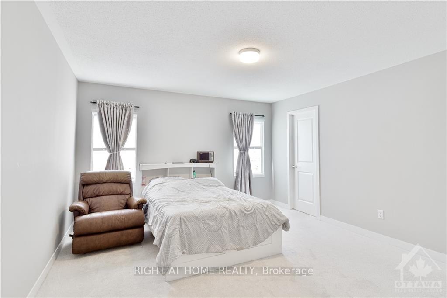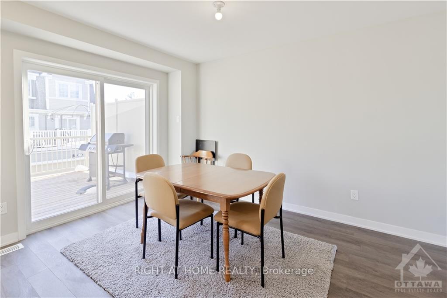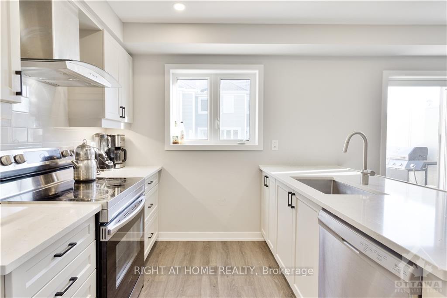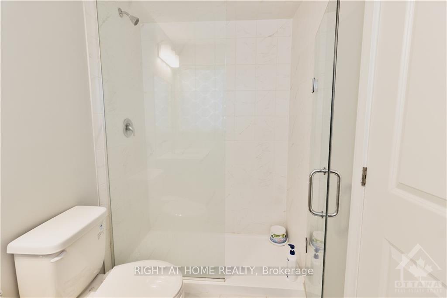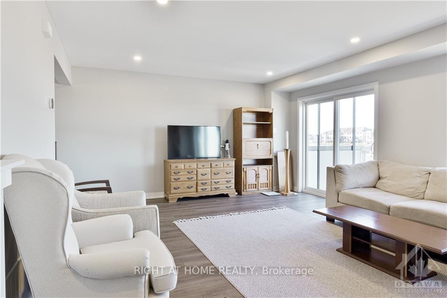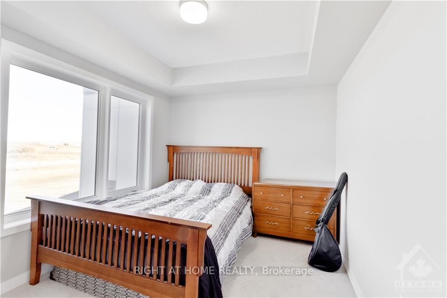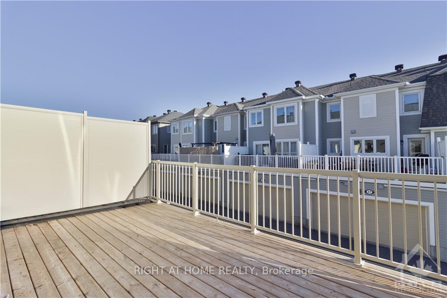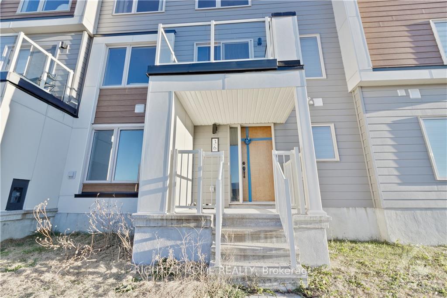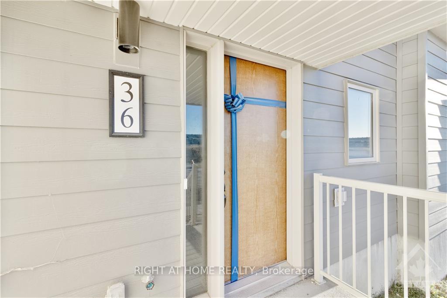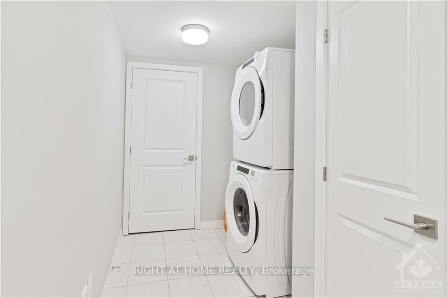$649,000
Available - For Sale
Listing ID: X10433222
36 LIMNOS Lane , Stittsville - Munster - Richmond, K2S 0V5, Ontario
| Discover your dream home in this stunning three-storey rear-lane townhouse that perfectly blends style, modern design, comfort, functionality and an unbeatable location. This 2022 built, approx 1900 sqft townhouse features four spacious bedrooms, 2 of which are ensuites, and 3.5 elegantly designed bathrooms, this home is ideal for families or professionals. The living area flows seamlessly into a fully upgraded gourmet kitchen, complete with stainless steel appliances, quartz countertops, a large island, and stylish cabinetry. Two private balconies provide additional outdoor living spaces, perfect for relaxing or entertaining guests on BBQ nights. A double-car garage offers ample parking and storage. Situated in a prime location, this property is minutes away from highway 417, Tanger Outlet, Costco, and major IT companies. Packed with thoughtful upgrades, this move-in-ready home combines luxury and practicality. Schedule a viewing today and make this exceptional townhouse yours!, Flooring: Laminate, Flooring: Carpet Wall To Wall |
| Price | $649,000 |
| Taxes: | $3811.00 |
| Address: | 36 LIMNOS Lane , Stittsville - Munster - Richmond, K2S 0V5, Ontario |
| Lot Size: | 19.85 x 63.88 (Feet) |
| Directions/Cross Streets: | Take exit 142 on Highway 417 and drive South, Left from the round-about, Right on Huntmar, Right on |
| Rooms: | 13 |
| Rooms +: | 0 |
| Bedrooms: | 4 |
| Bedrooms +: | 0 |
| Kitchens: | 1 |
| Kitchens +: | 0 |
| Family Room: | N |
| Basement: | None |
| Property Type: | Att/Row/Twnhouse |
| Style: | 3-Storey |
| Exterior: | Other, Vinyl Siding |
| Garage Type: | Attached |
| Pool: | None |
| Heat Source: | Gas |
| Heat Type: | Forced Air |
| Central Air Conditioning: | Central Air |
| Sewers: | Sewers |
| Water: | Municipal |
| Utilities-Gas: | Y |
$
%
Years
This calculator is for demonstration purposes only. Always consult a professional
financial advisor before making personal financial decisions.
| Although the information displayed is believed to be accurate, no warranties or representations are made of any kind. |
| RIGHT AT HOME REALTY |
|
|
.jpg?src=Custom)
Dir:
416-548-7854
Bus:
416-548-7854
Fax:
416-981-7184
| Book Showing | Email a Friend |
Jump To:
At a Glance:
| Type: | Freehold - Att/Row/Twnhouse |
| Area: | Ottawa |
| Municipality: | Stittsville - Munster - Richmond |
| Neighbourhood: | 8211 - Stittsville (North) |
| Style: | 3-Storey |
| Lot Size: | 19.85 x 63.88(Feet) |
| Tax: | $3,811 |
| Beds: | 4 |
| Baths: | 4 |
| Pool: | None |
Locatin Map:
Payment Calculator:
- Color Examples
- Green
- Black and Gold
- Dark Navy Blue And Gold
- Cyan
- Black
- Purple
- Gray
- Blue and Black
- Orange and Black
- Red
- Magenta
- Gold
- Device Examples

