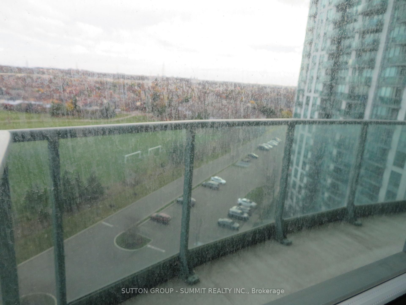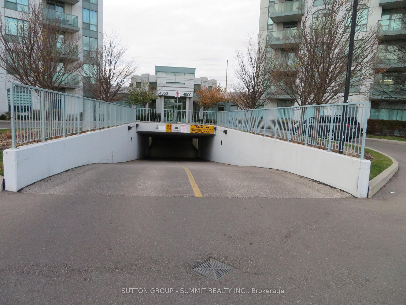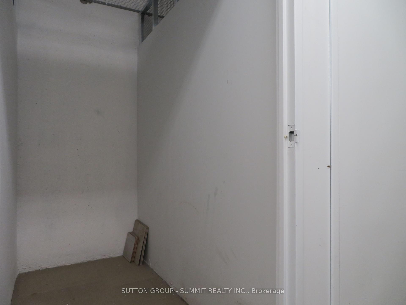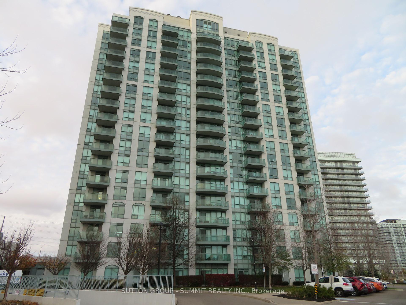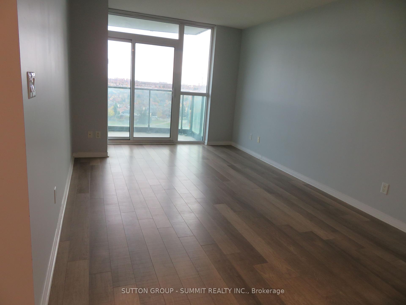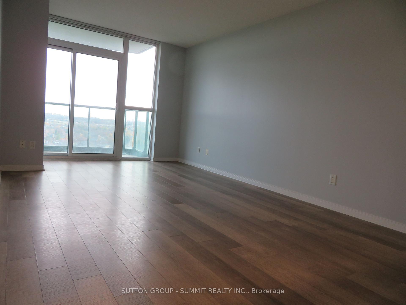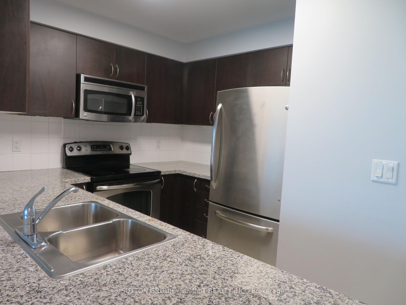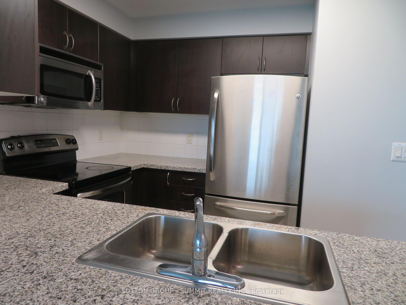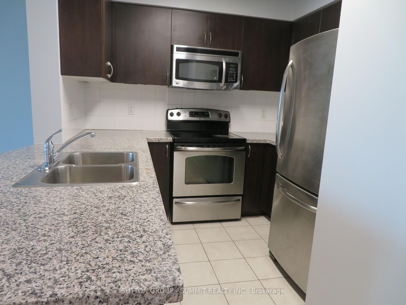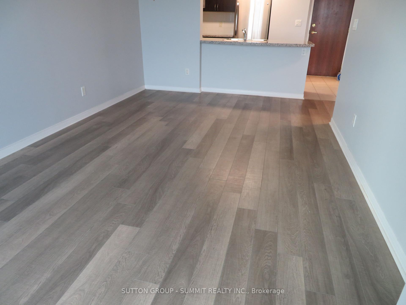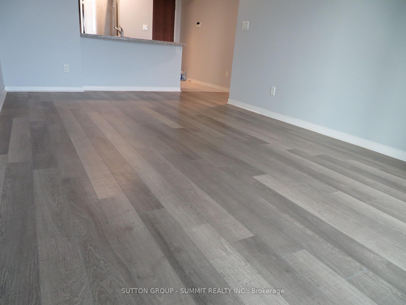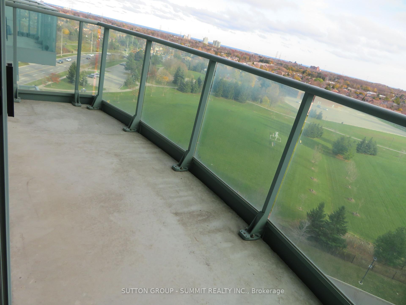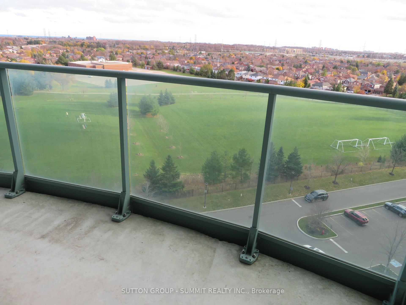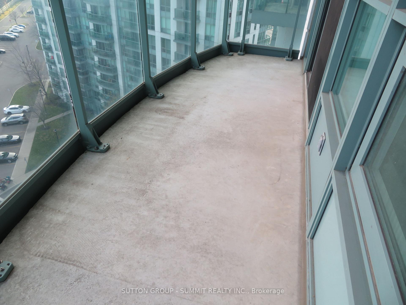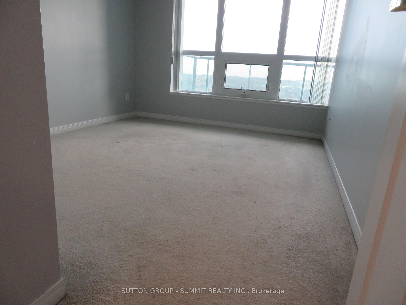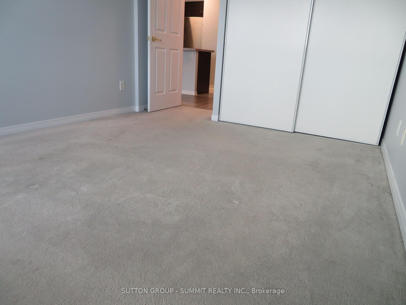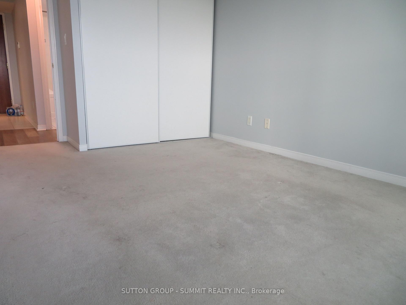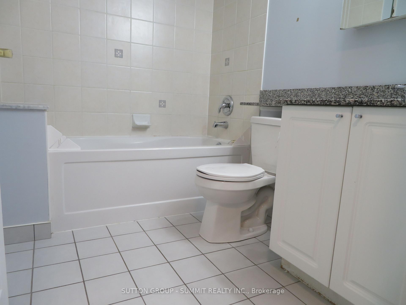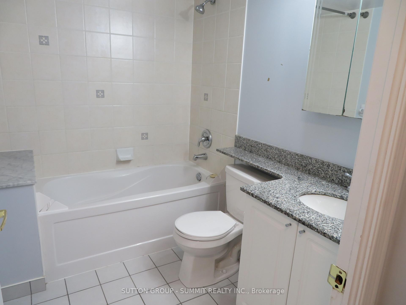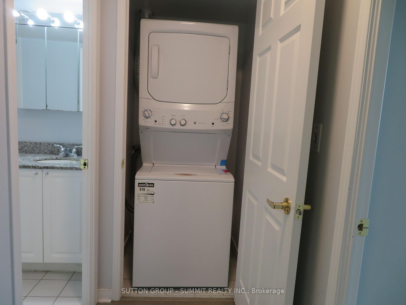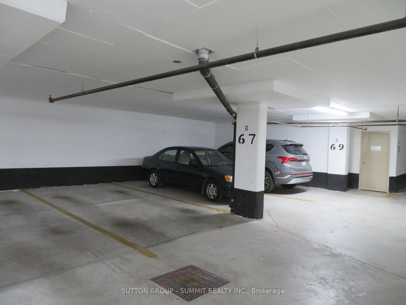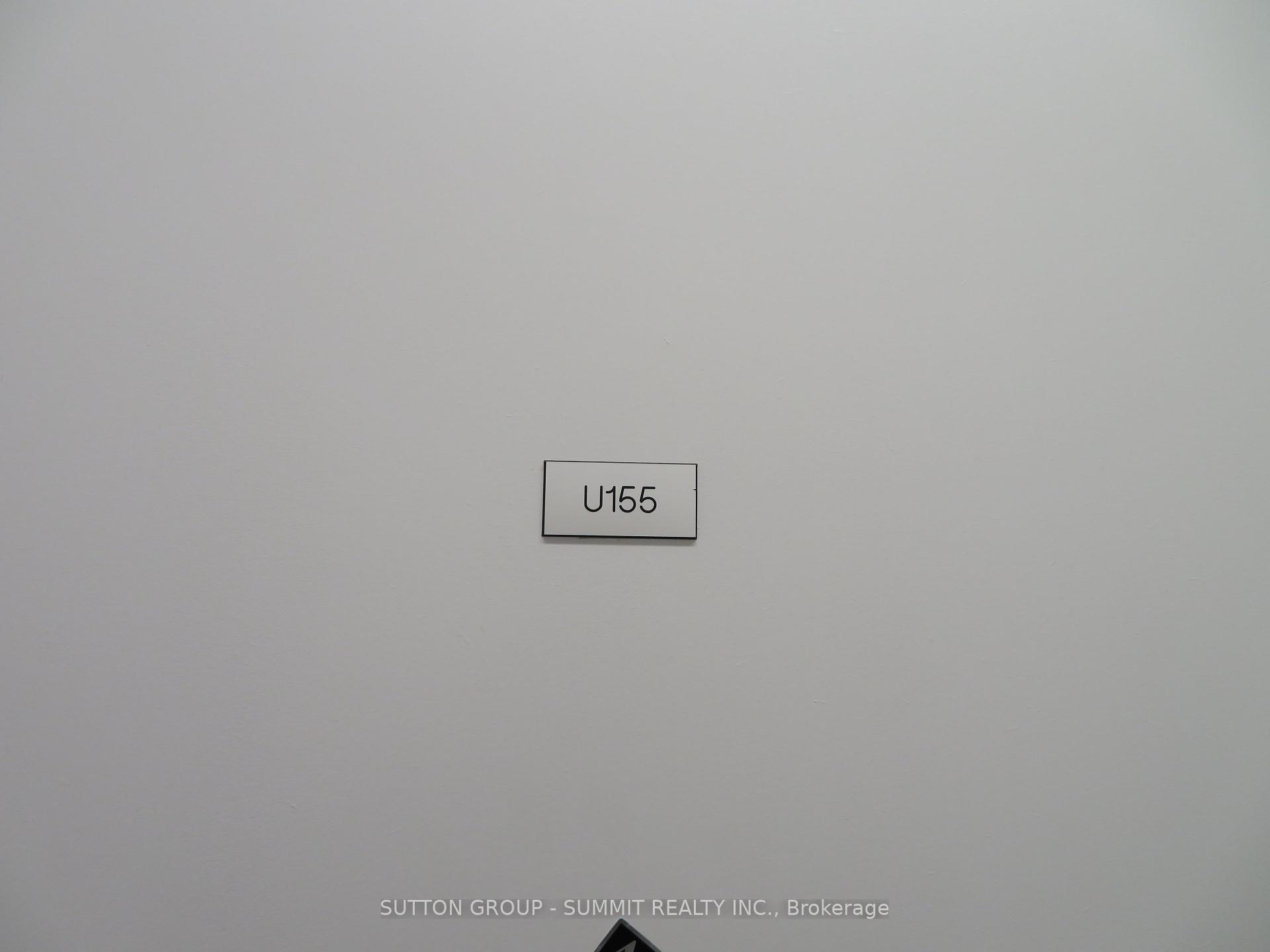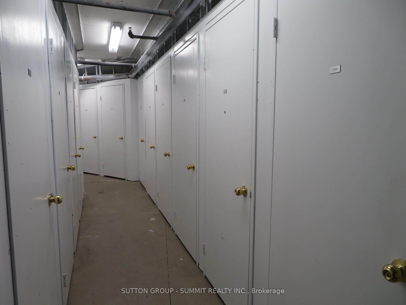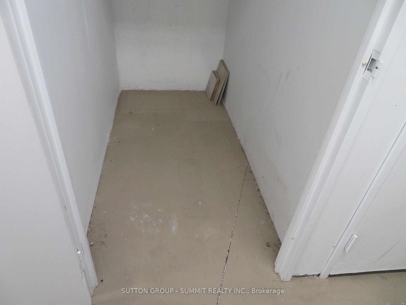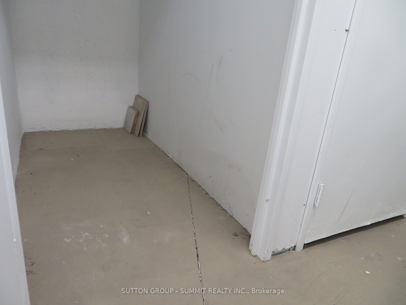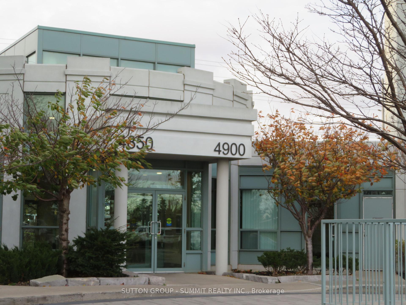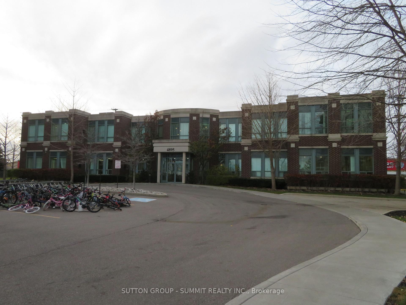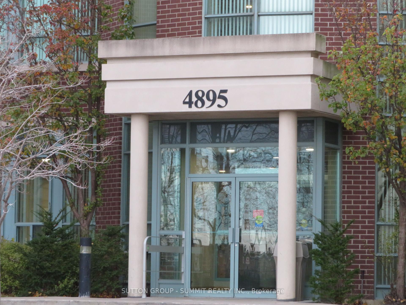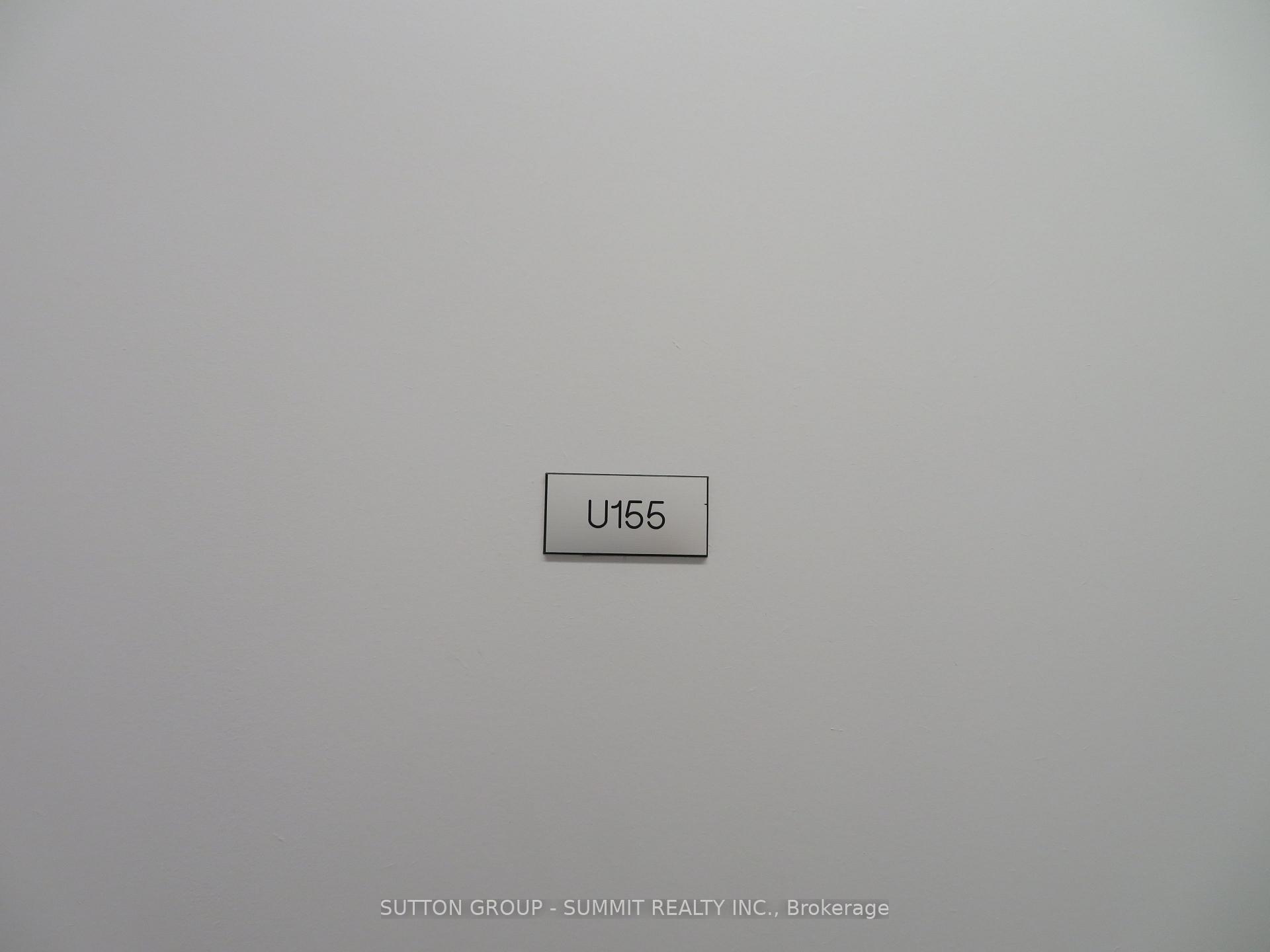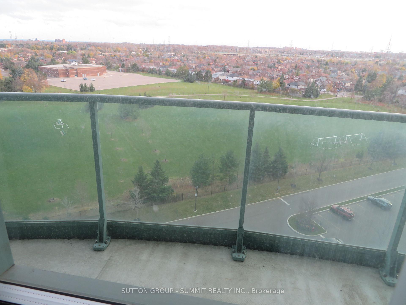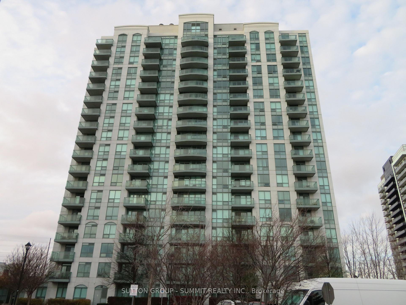$2,500
Available - For Rent
Listing ID: W10432478
4900 Glen Erin Dr , Unit 1106, Mississauga, L5M 7S2, Ontario
| One of Erin Mills most popular communities; apartment well kept and move in condition, unobstructed view from balcony, open concept kitchen, close to Erin Mills Town Centre, sought after schools in the area, supermarket, gas station, restaurants, bank etc. across the street, Public transit at doorstep, recreation centre (4895) features indoor pool, sauna, exercise room, party room, billiard tables, patio with bbq grills. |
| Extras: One parking (67/P2) and one locker (155/P2) |
| Price | $2,500 |
| Address: | 4900 Glen Erin Dr , Unit 1106, Mississauga, L5M 7S2, Ontario |
| Province/State: | Ontario |
| Condo Corporation No | PSCC |
| Level | 11 |
| Unit No | 06 |
| Locker No | 155 |
| Directions/Cross Streets: | Eglinton/Glen Erin |
| Rooms: | 4 |
| Bedrooms: | 1 |
| Bedrooms +: | |
| Kitchens: | 1 |
| Family Room: | N |
| Basement: | None |
| Furnished: | N |
| Property Type: | Condo Apt |
| Style: | Apartment |
| Exterior: | Concrete |
| Garage Type: | Underground |
| Garage(/Parking)Space: | 1.00 |
| Drive Parking Spaces: | 0 |
| Park #1 | |
| Parking Spot: | 67 |
| Parking Type: | Exclusive |
| Legal Description: | P2 |
| Exposure: | S |
| Balcony: | Open |
| Locker: | Exclusive |
| Pet Permited: | N |
| Approximatly Square Footage: | 600-699 |
| Building Amenities: | Exercise Room, Indoor Pool, Party/Meeting Room, Visitor Parking |
| Property Features: | Clear View, Park, Public Transit, School |
| CAC Included: | Y |
| Common Elements Included: | Y |
| Heat Included: | Y |
| Parking Included: | Y |
| Fireplace/Stove: | N |
| Heat Source: | Gas |
| Heat Type: | Fan Coil |
| Central Air Conditioning: | Central Air |
| Although the information displayed is believed to be accurate, no warranties or representations are made of any kind. |
| SUTTON GROUP - SUMMIT REALTY INC. |
|
|
.jpg?src=Custom)
Dir:
416-548-7854
Bus:
416-548-7854
Fax:
416-981-7184
| Book Showing | Email a Friend |
Jump To:
At a Glance:
| Type: | Condo - Condo Apt |
| Area: | Peel |
| Municipality: | Mississauga |
| Neighbourhood: | Erin Mills |
| Style: | Apartment |
| Beds: | 1 |
| Baths: | 1 |
| Garage: | 1 |
| Fireplace: | N |
Locatin Map:
- Color Examples
- Green
- Black and Gold
- Dark Navy Blue And Gold
- Cyan
- Black
- Purple
- Gray
- Blue and Black
- Orange and Black
- Red
- Magenta
- Gold
- Device Examples

