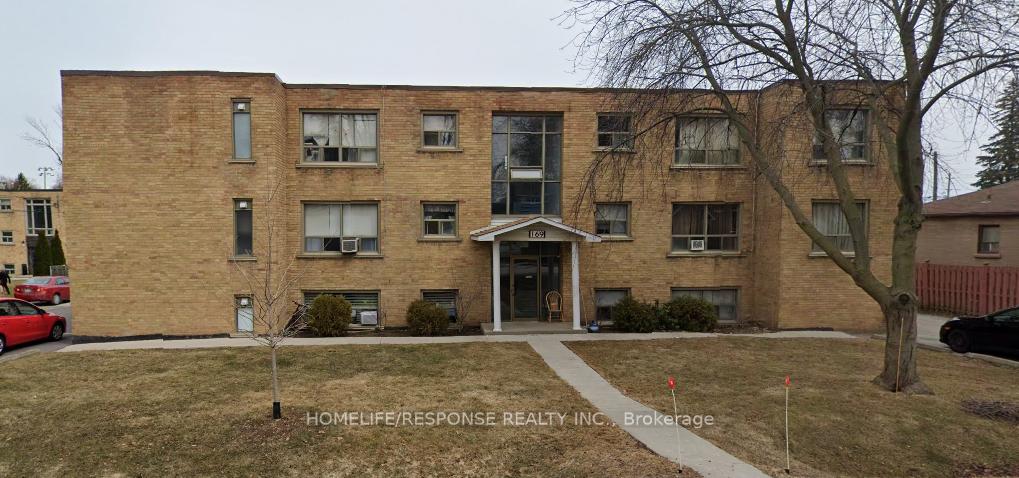$3,690,000
Available - For Sale
Listing ID: W10432966
169 Maurice Dr , Oakville, L6K 2W8, Ontario

| This well-maintained 11-unit apartment building presents a prime investment opportunity, featuring a balanced mix of 7 two-bedroom units and 4 one-bedroom units, catering to a diverse range of tenants. The property has undergone significant upgrades, including a new roof and windows installed in 2013, ensuring long-term durability and minimizing future maintenance expenses. With a variety of unit sizes, the building offers excellent rental potential, appealing to both affordable and mid-range tenants. The properties manageable scale, coupled with recent improvements, provides a low-maintenance investment with strong cash flow prospects in a growing rental market. This is an ideal opportunity for investors seeking a stable, income-generating asset with minimal ongoing operational demands |
| Price | $3,690,000 |
| Taxes: | $20910.66 |
| Tax Type: | Annual |
| Occupancy by: | Tenant |
| Address: | 169 Maurice Dr , Oakville, L6K 2W8, Ontario |
| Postal Code: | L6K 2W8 |
| Province/State: | Ontario |
| Legal Description: | PT LT 4, PL 195, PTS 4 & 5, 20R18494. T |
| Lot Size: | 116.21 x 91.04 (Feet) |
| Directions/Cross Streets: | REBECCA AND DORVAL |
| Category: | Apartment |
| Use: | Apts-6 To 12 Units |
| Building Percentage: | Y |
| Total Area: | 988.00 |
| Total Area Code: | Sq Metres |
| Approximatly Age: | 51-99 |
| Financial Statement: | N |
| Chattels: | Y |
| Taxes Expense: | $20911 |
| Insurance Expense: | $5308 |
| Heat Expenses: | $9136 |
| Hydro Expense: | $6775 |
| Gross Income/Sales: | $187777 |
| Operating Expenses: | $43570 |
| Net Income Before Debt: | $144208 |
| Year Expenses: | 2024 |
| Expenses Actual/Estimated: | $Est |
| Sprinklers: | N |
| Rail: | N |
| Heat Type: | Gas Hot Water |
| Central Air Conditioning: | N |
| Elevator Lift: | None |
| Sewers: | Storm |
| Water: | Municipal |
$
%
Years
This calculator is for demonstration purposes only. Always consult a professional
financial advisor before making personal financial decisions.
| Although the information displayed is believed to be accurate, no warranties or representations are made of any kind. |
| HOMELIFE/RESPONSE REALTY INC. |
|
|
.jpg?src=Custom)
Dir:
416-548-7854
Bus:
416-548-7854
Fax:
416-981-7184
| Book Showing | Email a Friend |
Jump To:
At a Glance:
| Type: | Com - Investment |
| Area: | Halton |
| Municipality: | Oakville |
| Neighbourhood: | Old Oakville |
| Lot Size: | 116.21 x 91.04(Feet) |
| Approximate Age: | 51-99 |
| Tax: | $20,910.66 |
| Maintenance Fee: | $1,440 |
Locatin Map:
Payment Calculator:
- Color Examples
- Green
- Black and Gold
- Dark Navy Blue And Gold
- Cyan
- Black
- Purple
- Gray
- Blue and Black
- Orange and Black
- Red
- Magenta
- Gold
- Device Examples



