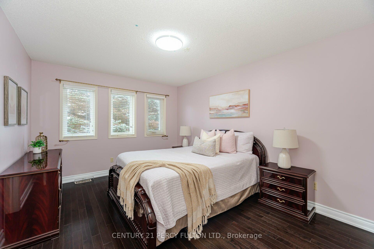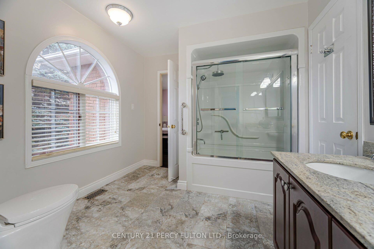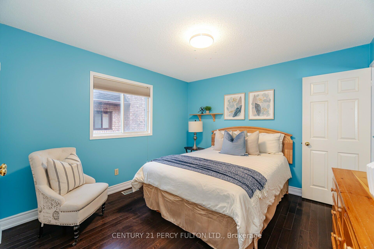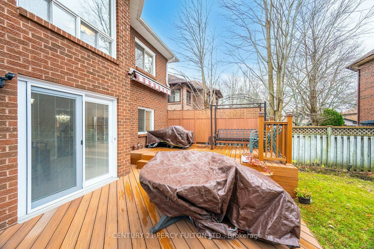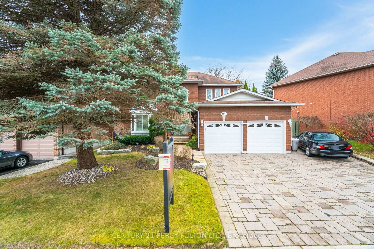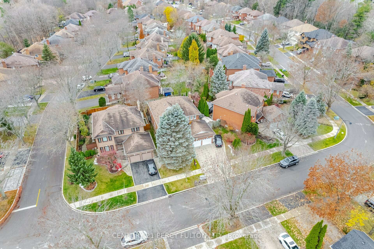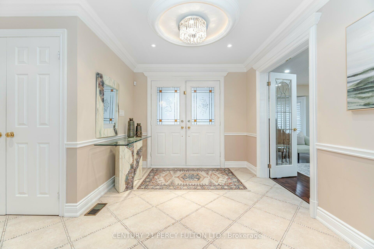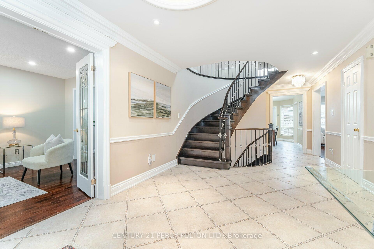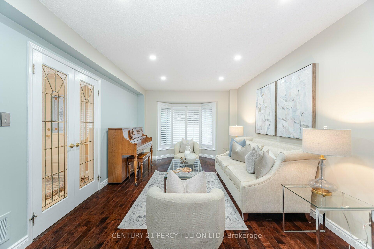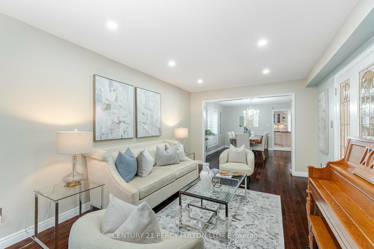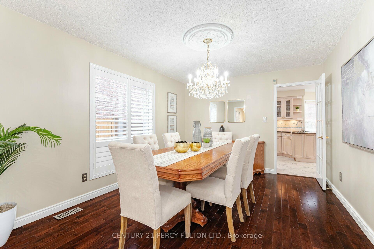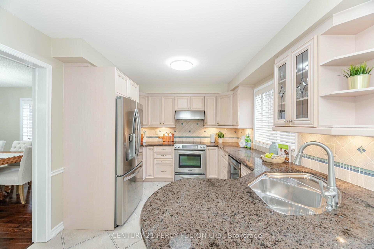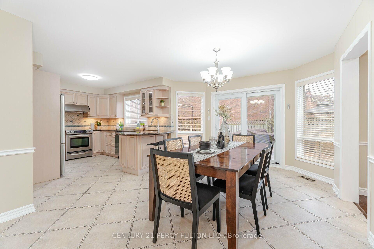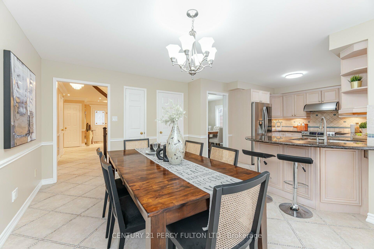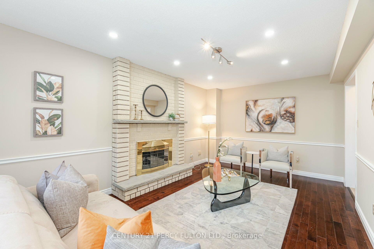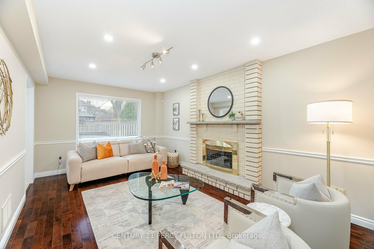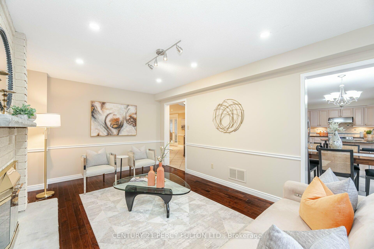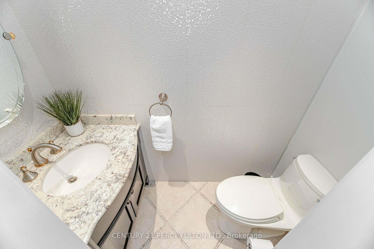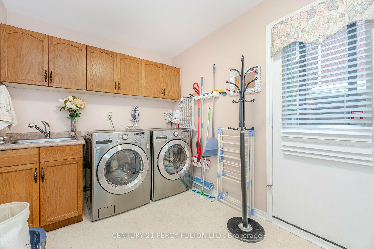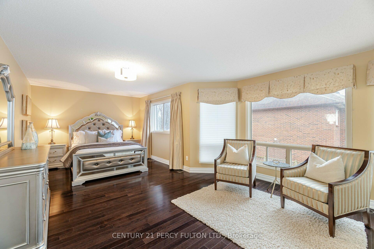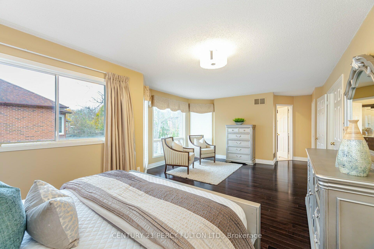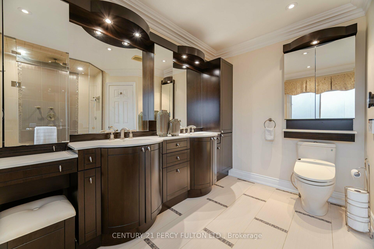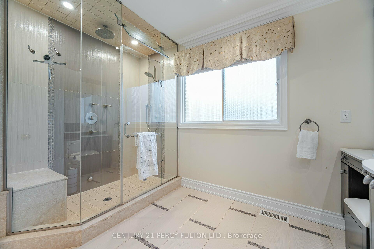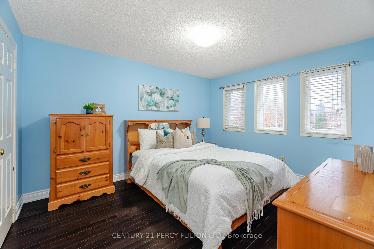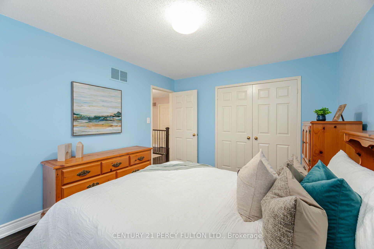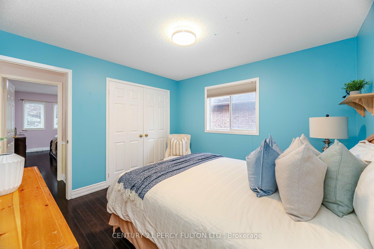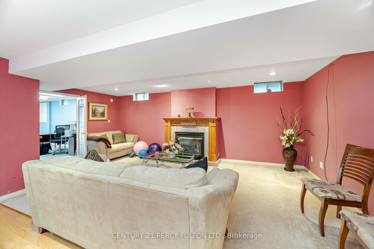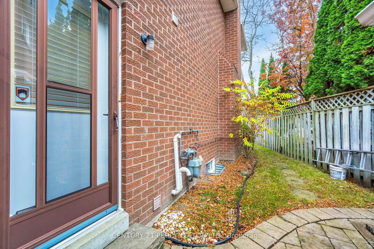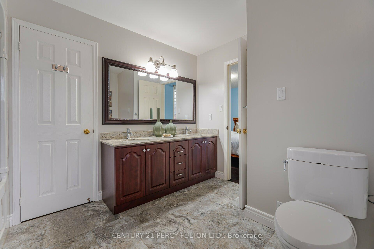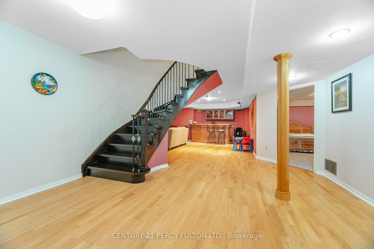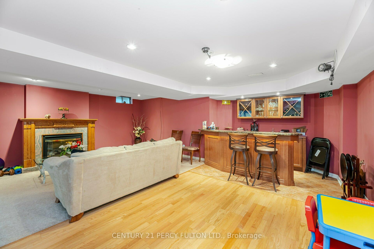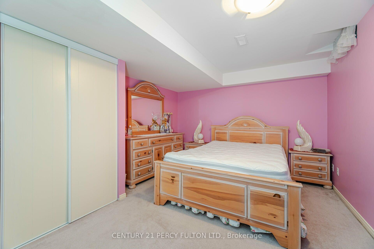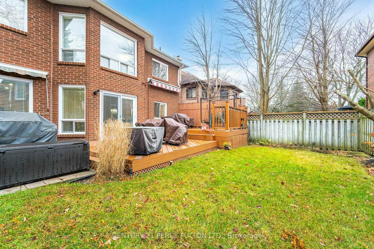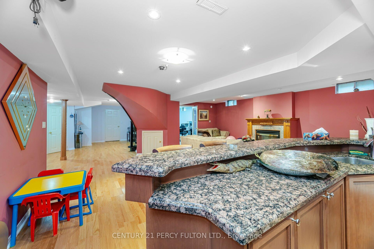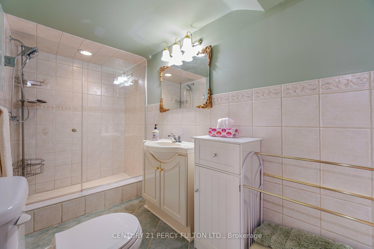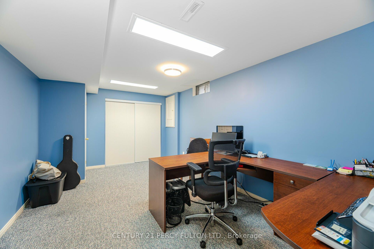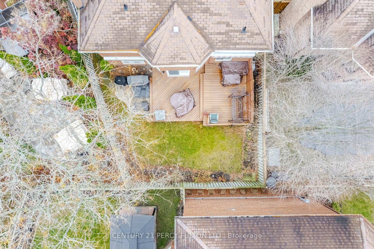$1,375,000
Available - For Sale
Listing ID: E10441094
887 Darwin Dr , Pickering, L1X 2P8, Ontario
| Updated 4+2 Bedroom 4 Bath Home * Exclusive Coughlan Built Enclave * No Small Homes in the Area * 71 Ft. Wide @ Front * Over 2857 Sq. Ft. Plus 1350 Sq. Ft. Basement * Over 4200 Sq. Ft. Total * Hardwood Floors on Main and 2nd * Curved Oak Stairs with Wrought Iron Spindles * Open Staircase to Basement * Updated Bathrooms * Primary Bedroom Has Sitting Area * Finished Basement with Rec Room with Gas Fireplace, 2 Bedrooms, 4 Pc Bath and Wet Bar * Entrance from Garage * Interlock Driveway and Front Entrance * Custom Awning * Large 2-Tier Deck and Gas Hookup for BBQ * Furnace and Central Air (1yr) * Roof (10yrs) * |
| Price | $1,375,000 |
| Taxes: | $8628.52 |
| Address: | 887 Darwin Dr , Pickering, L1X 2P8, Ontario |
| Lot Size: | 71.00 x 111.58 (Feet) |
| Directions/Cross Streets: | Spruce Hill and Finch |
| Rooms: | 8 |
| Rooms +: | 4 |
| Bedrooms: | 4 |
| Bedrooms +: | 2 |
| Kitchens: | 1 |
| Family Room: | Y |
| Basement: | Finished |
| Property Type: | Detached |
| Style: | 2-Storey |
| Exterior: | Brick |
| Garage Type: | Attached |
| (Parking/)Drive: | Private |
| Drive Parking Spaces: | 3 |
| Pool: | None |
| Approximatly Square Footage: | 2500-3000 |
| Fireplace/Stove: | Y |
| Heat Source: | Electric |
| Heat Type: | Heat Pump |
| Central Air Conditioning: | Central Air |
| Laundry Level: | Main |
| Sewers: | Sewers |
| Water: | Municipal |
$
%
Years
This calculator is for demonstration purposes only. Always consult a professional
financial advisor before making personal financial decisions.
| Although the information displayed is believed to be accurate, no warranties or representations are made of any kind. |
| CENTURY 21 PERCY FULTON LTD. |
|
|
.jpg?src=Custom)
Dir:
416-548-7854
Bus:
416-548-7854
Fax:
416-981-7184
| Virtual Tour | Book Showing | Email a Friend |
Jump To:
At a Glance:
| Type: | Freehold - Detached |
| Area: | Durham |
| Municipality: | Pickering |
| Neighbourhood: | Dunbarton |
| Style: | 2-Storey |
| Lot Size: | 71.00 x 111.58(Feet) |
| Tax: | $8,628.52 |
| Beds: | 4+2 |
| Baths: | 4 |
| Fireplace: | Y |
| Pool: | None |
Locatin Map:
Payment Calculator:
- Color Examples
- Green
- Black and Gold
- Dark Navy Blue And Gold
- Cyan
- Black
- Purple
- Gray
- Blue and Black
- Orange and Black
- Red
- Magenta
- Gold
- Device Examples

