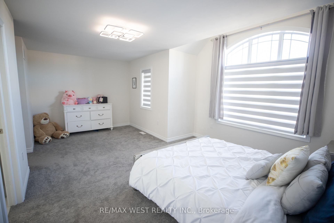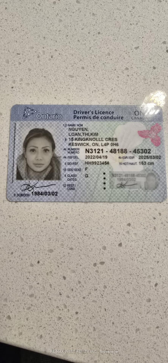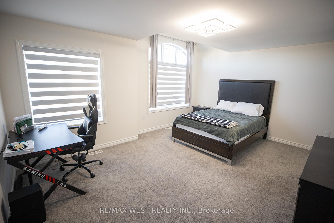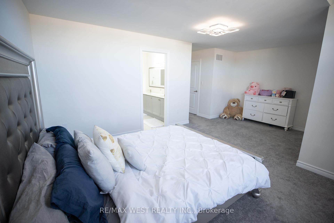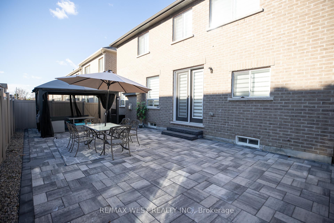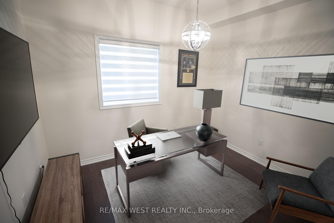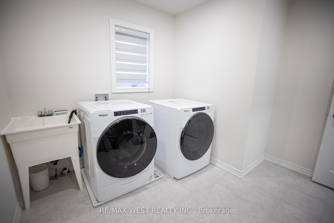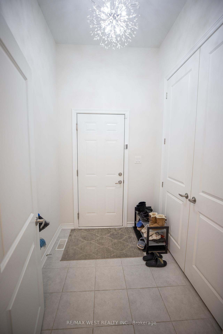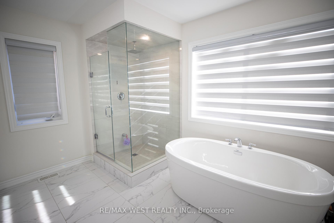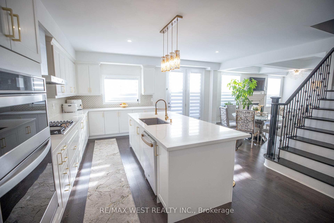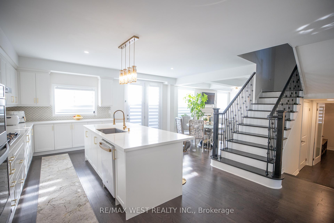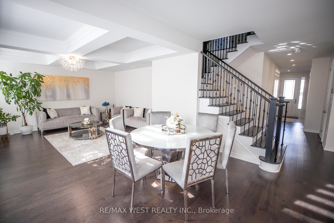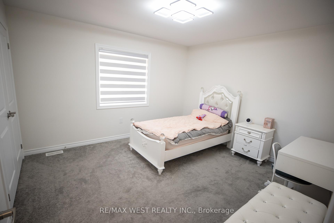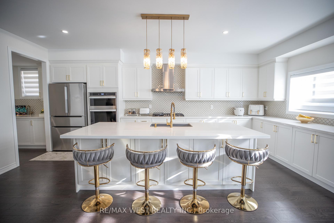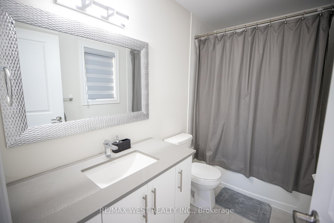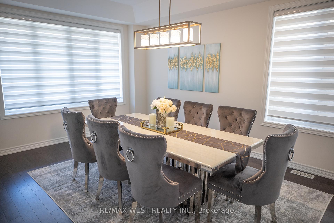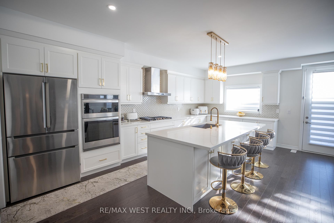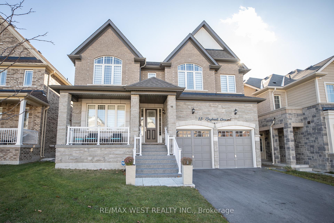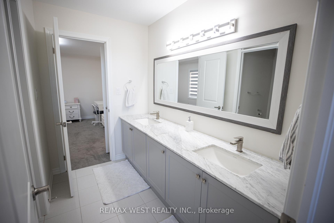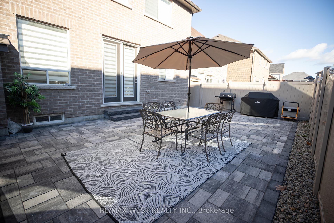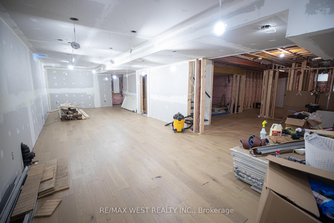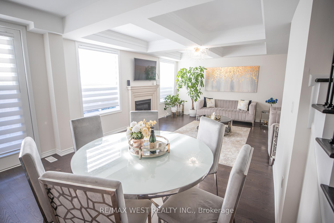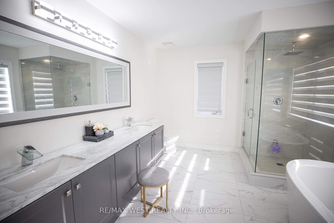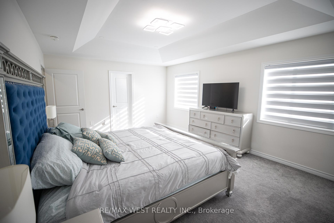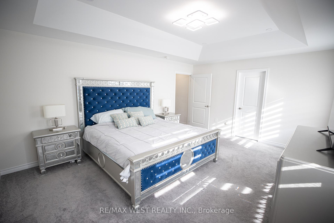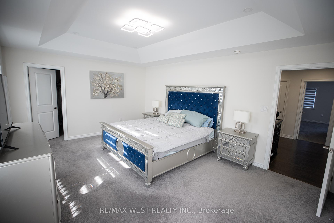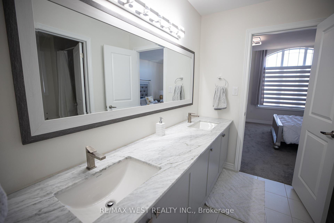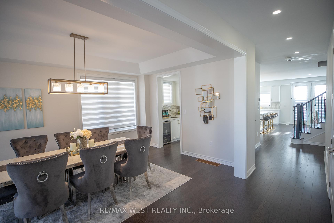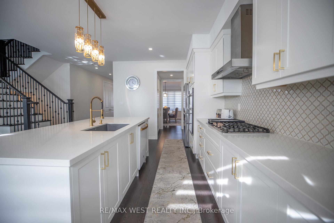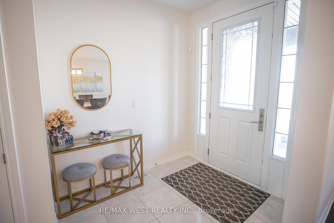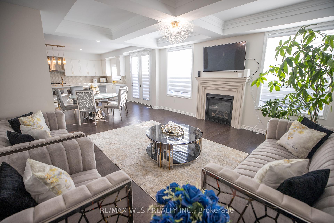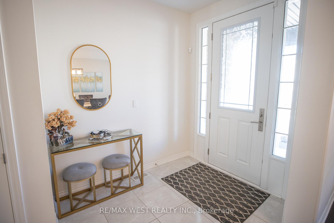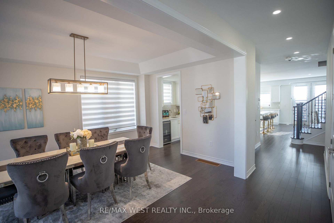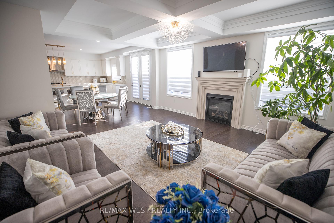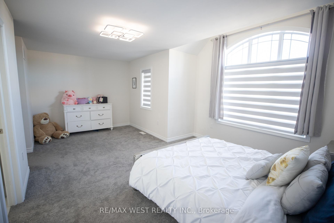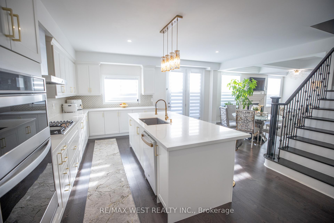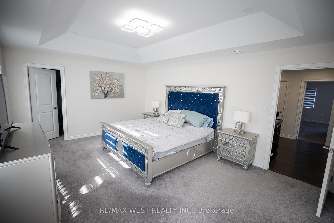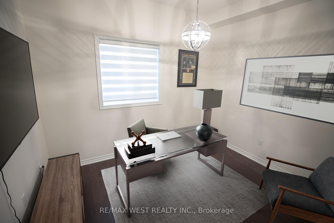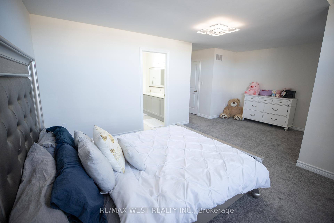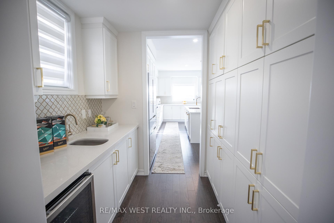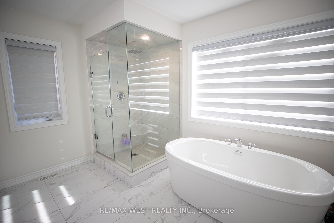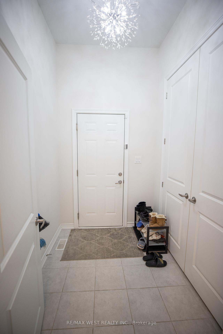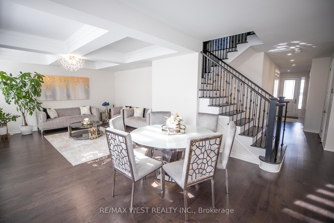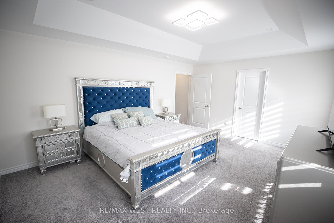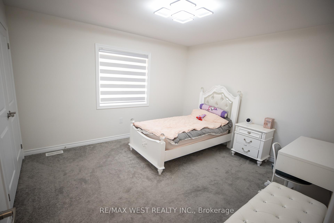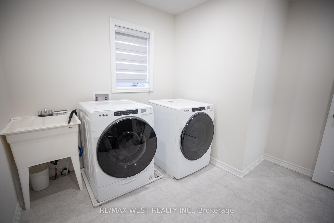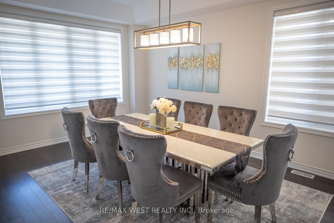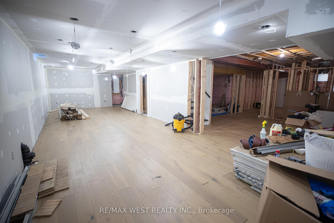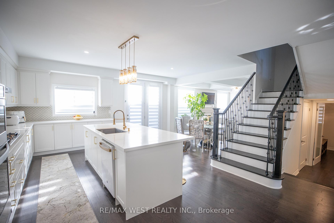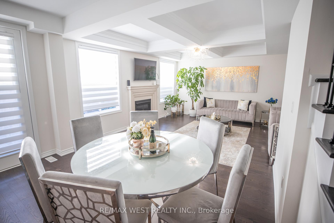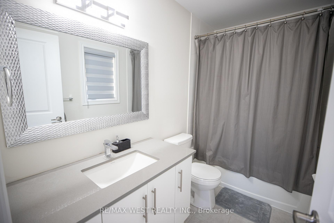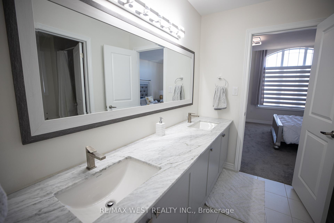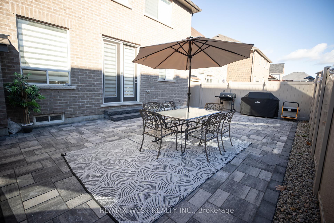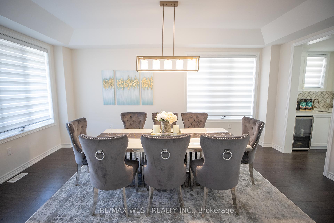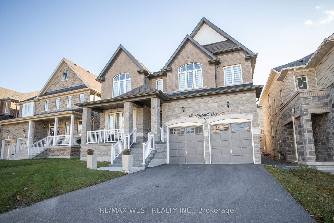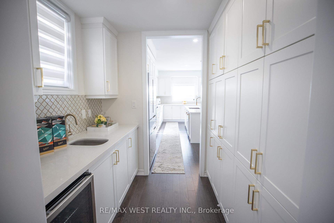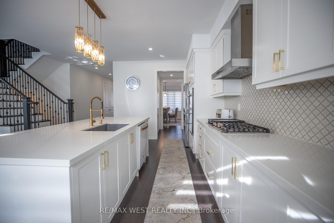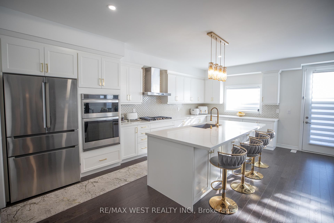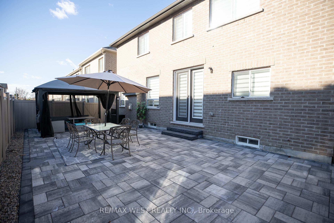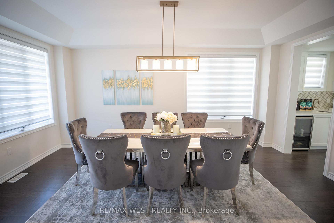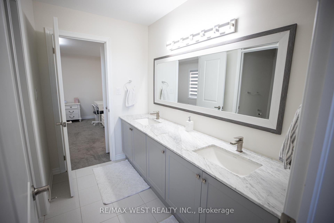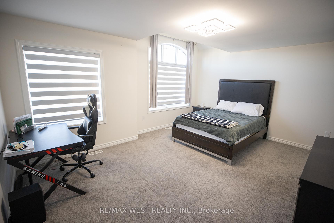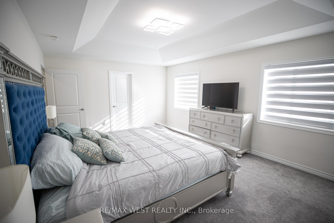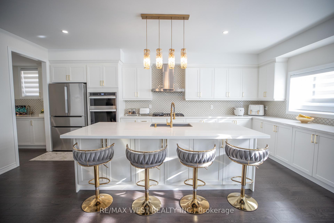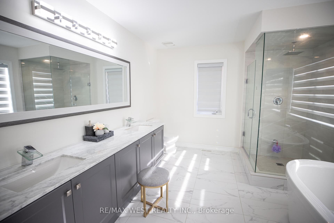$1,399,000
Available - For Sale
Listing ID: N10433637
15 Kingknoll Cres , Georgina, L4P 0H6, Ontario
| This charming home is nestled in the heart of Keswick, just minutes from Keswick Beach and Lake Simcoe, right at Cook's Bay the perfect location for summer beach days, and scenic fall hikes . Ideally situated near Ravenshoe Road and Leslie Street, this home offers convenient access to shops, restaurants, schools, marine and lake access. This upgraded 2-storey home features, family sized eating kitchen, large principle rooms, 4 bedrooms and 4 bathrooms offering plenty of space for your family to grow. The generous great room and large kitchen with an island create an inviting and functional living space. Don't miss this rare opportunity to own a property with tremendous potential in central Georgina, minutes from major infrastructure. |
| Extras: Fridge, Bar Fridge, Stove, Microwave with hood fan, Dishwasher, Washer and Dryer, All Electrical Light Fixtures, All Window Coverings, GDO X 2 |
| Price | $1,399,000 |
| Taxes: | $8028.79 |
| Address: | 15 Kingknoll Cres , Georgina, L4P 0H6, Ontario |
| Lot Size: | 44.95 x 88.58 (Feet) |
| Directions/Cross Streets: | Ravenshoe Road & Leslie Street |
| Rooms: | 14 |
| Bedrooms: | 4 |
| Bedrooms +: | |
| Kitchens: | 1 |
| Family Room: | Y |
| Basement: | Part Fin |
| Approximatly Age: | 0-5 |
| Property Type: | Detached |
| Style: | 2-Storey |
| Exterior: | Brick, Stone |
| Garage Type: | Attached |
| (Parking/)Drive: | Pvt Double |
| Drive Parking Spaces: | 4 |
| Pool: | None |
| Approximatly Age: | 0-5 |
| Approximatly Square Footage: | 3000-3500 |
| Property Features: | Arts Centre, Beach, Lake Access, Marina, Rec Centre, School |
| Fireplace/Stove: | Y |
| Heat Source: | Gas |
| Heat Type: | Forced Air |
| Central Air Conditioning: | Central Air |
| Elevator Lift: | N |
| Sewers: | Sewers |
| Water: | Municipal |
| Utilities-Cable: | Y |
| Utilities-Hydro: | Y |
| Utilities-Gas: | Y |
| Utilities-Telephone: | Y |
$
%
Years
This calculator is for demonstration purposes only. Always consult a professional
financial advisor before making personal financial decisions.
| Although the information displayed is believed to be accurate, no warranties or representations are made of any kind. |
| RE/MAX WEST REALTY INC. |
|
|
.jpg?src=Custom)
Dir:
416-548-7854
Bus:
416-548-7854
Fax:
416-981-7184
| Book Showing | Email a Friend |
Jump To:
At a Glance:
| Type: | Freehold - Detached |
| Area: | York |
| Municipality: | Georgina |
| Neighbourhood: | Keswick South |
| Style: | 2-Storey |
| Lot Size: | 44.95 x 88.58(Feet) |
| Approximate Age: | 0-5 |
| Tax: | $8,028.79 |
| Beds: | 4 |
| Baths: | 4 |
| Fireplace: | Y |
| Pool: | None |
Locatin Map:
Payment Calculator:
- Color Examples
- Green
- Black and Gold
- Dark Navy Blue And Gold
- Cyan
- Black
- Purple
- Gray
- Blue and Black
- Orange and Black
- Red
- Magenta
- Gold
- Device Examples

