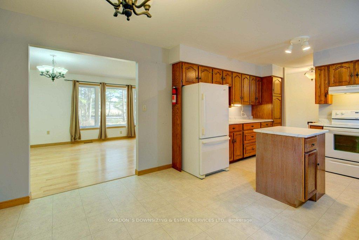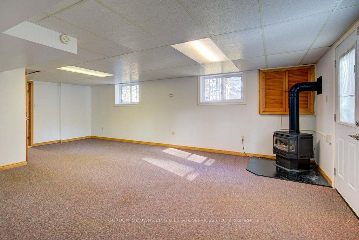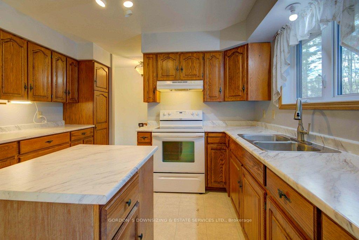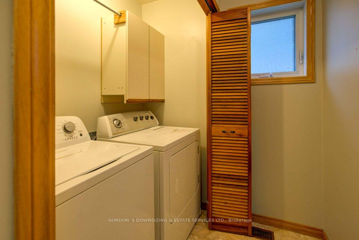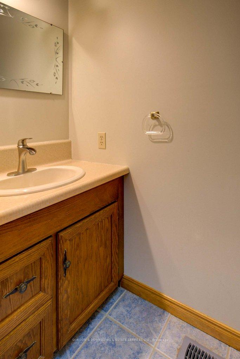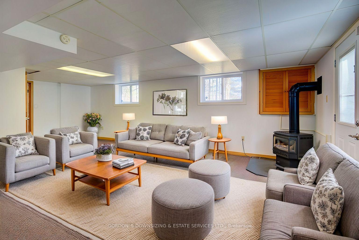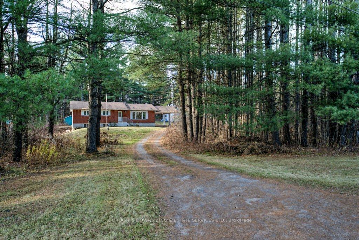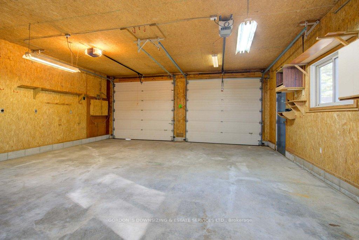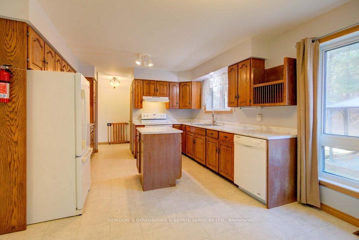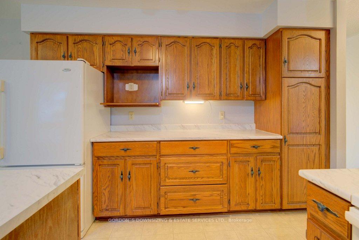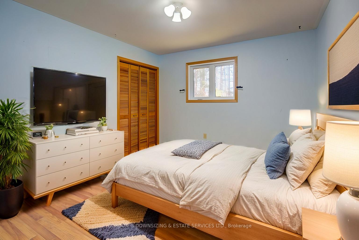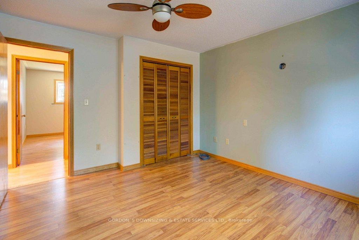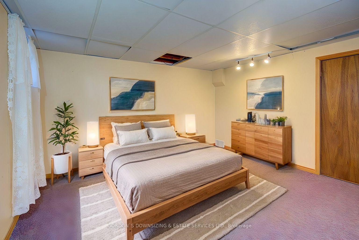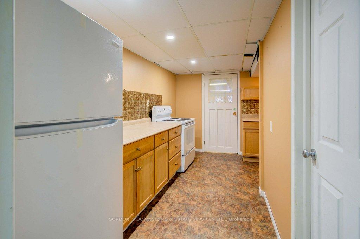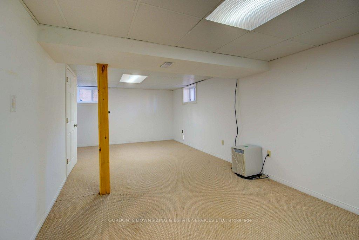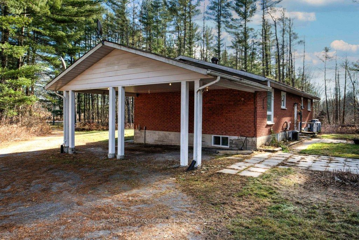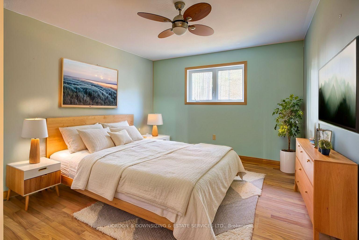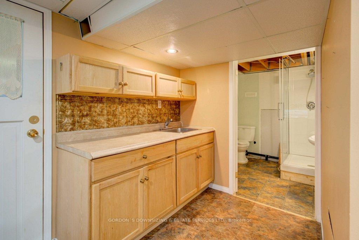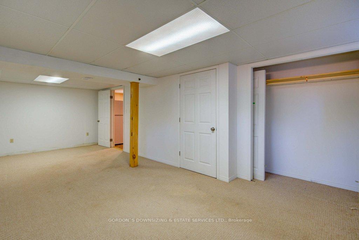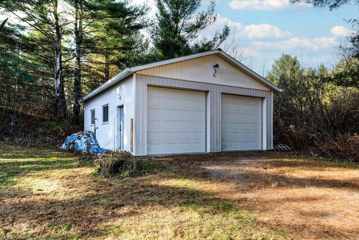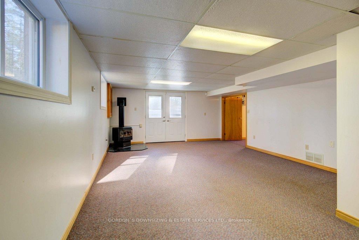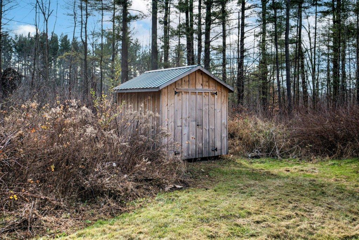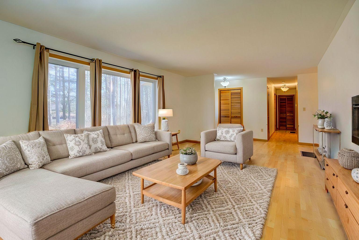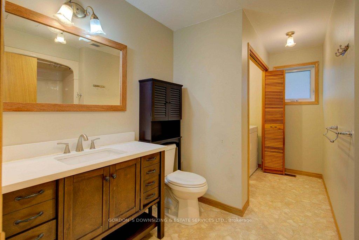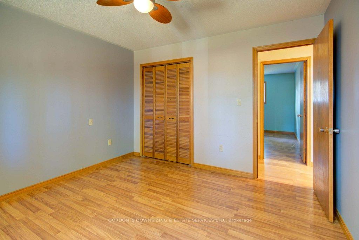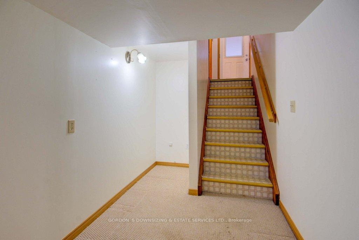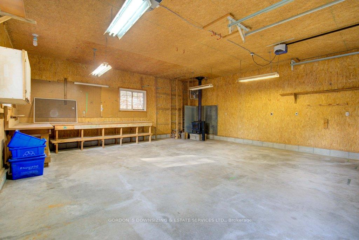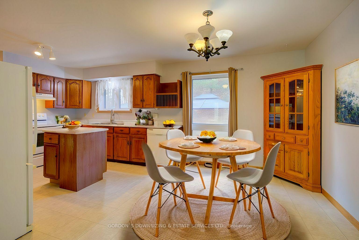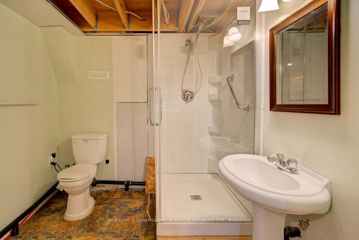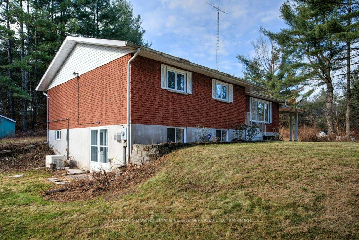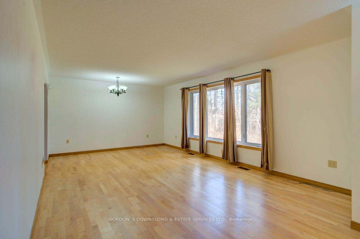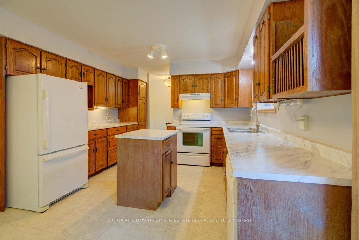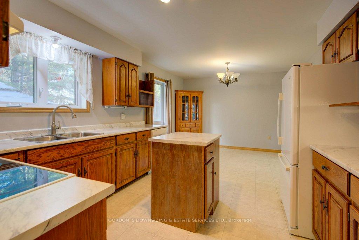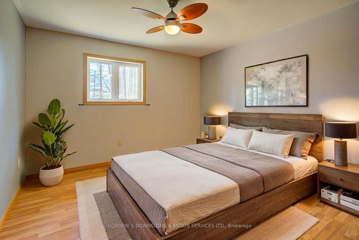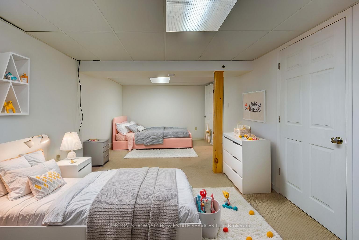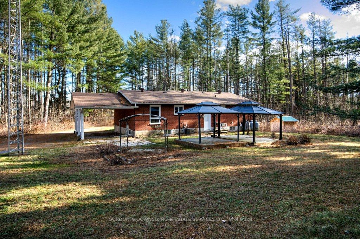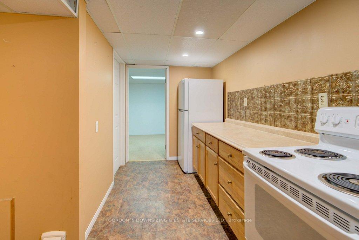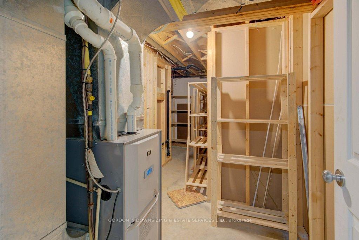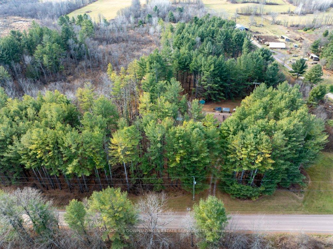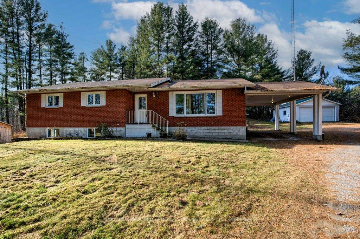$499,000
Available - For Sale
Listing ID: X10433633
293 Hunt Club Rd , Madoc, K0K 2K0, Ontario
| Set on a serene 2-acre wooded lot in Madoc, this elevated 3 + 2 bedroom 2.5 bathroom 1,500 + sq. ft. bungalow offers peaceful country living with modern conveniences and scenic views. The main floor is bright and inviting, with engineered hardwood floors, a large eat-in kitchen with a dining area, and a sunlit east-facing picture window in the living room that showcases pastures and grazing horses across the road, adding a touch of pastoral charm to the home. The lower level, which walks out to the south side yard, features a fully equipped in-law suite complete with its own kitchen, 3-piece bathroom, and 2 bedrooms, as well as a cozy family room warmed by a gas stove. This versatile space provides comfort and privacy for guests or extended family, blending seamlessly into the homes design. Outside, practical amenities abound, including an oversized attached carport with overhead lighting, a detached insulated two-bay garage with oversized overhead doors, a workshop, an attic, and a 100-amp breaker panel with 30 amp 250v plugs. There is a Generac generator, additional storage sheds, and three metal pergolas offering outdoor versatility, making this property ideal for enjoying nature, entertaining, or simply unwinding in your private wooded retreat. The back yard faces west. |
| Extras: Home, WETT, septic and well inspection available. Survey available. Offers will be presented on November 28th |
| Price | $499,000 |
| Taxes: | $3529.00 |
| Address: | 293 Hunt Club Rd , Madoc, K0K 2K0, Ontario |
| Lot Size: | 300.00 x 300.00 (Feet) |
| Directions/Cross Streets: | Tannery Road |
| Rooms: | 6 |
| Rooms +: | 4 |
| Bedrooms: | 3 |
| Bedrooms +: | 2 |
| Kitchens: | 1 |
| Kitchens +: | 1 |
| Family Room: | N |
| Basement: | Full |
| Property Type: | Detached |
| Style: | Bungalow-Raised |
| Exterior: | Brick, Vinyl Siding |
| Garage Type: | Detached |
| (Parking/)Drive: | Private |
| Drive Parking Spaces: | 6 |
| Pool: | None |
| Other Structures: | Garden Shed |
| Approximatly Square Footage: | 1500-2000 |
| Property Features: | Wooded/Treed |
| Fireplace/Stove: | N |
| Heat Source: | Propane |
| Heat Type: | Forced Air |
| Central Air Conditioning: | Central Air |
| Laundry Level: | Main |
| Sewers: | Septic |
| Water: | Well |
$
%
Years
This calculator is for demonstration purposes only. Always consult a professional
financial advisor before making personal financial decisions.
| Although the information displayed is believed to be accurate, no warranties or representations are made of any kind. |
| GORDON`S DOWNSIZING & ESTATE SERVICES LTD. |
|
|
.jpg?src=Custom)
Dir:
416-548-7854
Bus:
416-548-7854
Fax:
416-981-7184
| Virtual Tour | Book Showing | Email a Friend |
Jump To:
At a Glance:
| Type: | Freehold - Detached |
| Area: | Hastings |
| Municipality: | Madoc |
| Style: | Bungalow-Raised |
| Lot Size: | 300.00 x 300.00(Feet) |
| Tax: | $3,529 |
| Beds: | 3+2 |
| Baths: | 3 |
| Fireplace: | N |
| Pool: | None |
Locatin Map:
Payment Calculator:
- Color Examples
- Green
- Black and Gold
- Dark Navy Blue And Gold
- Cyan
- Black
- Purple
- Gray
- Blue and Black
- Orange and Black
- Red
- Magenta
- Gold
- Device Examples

