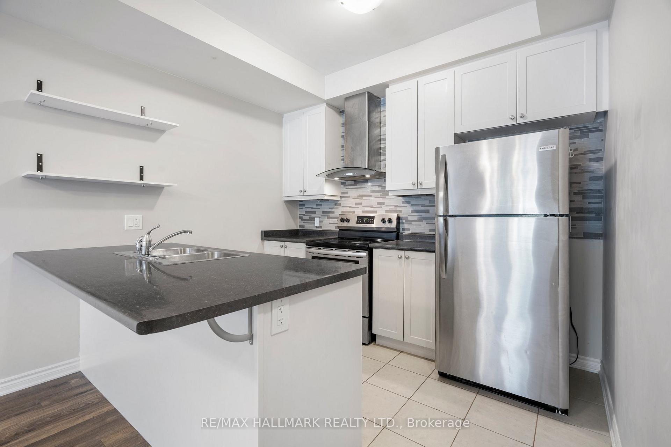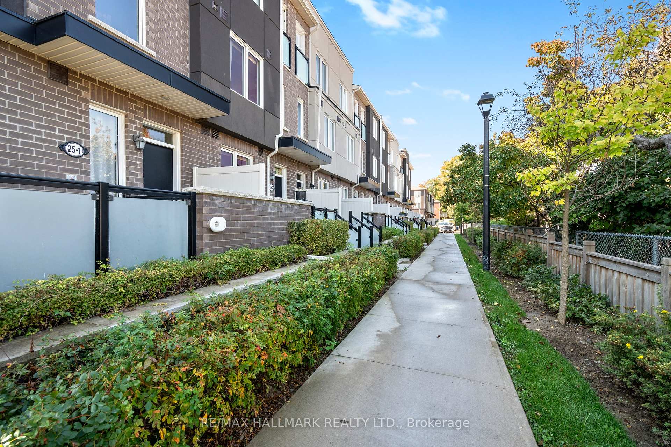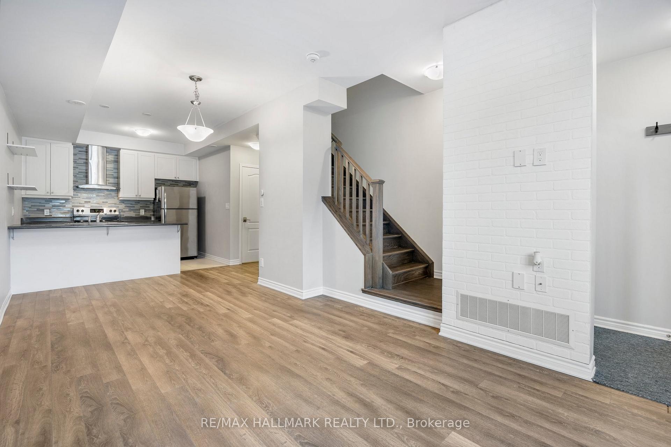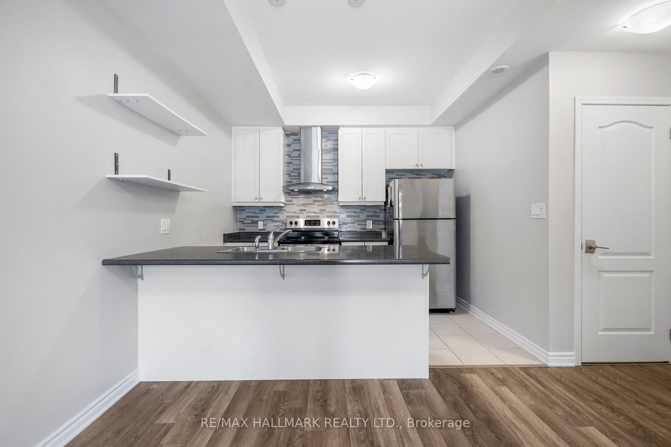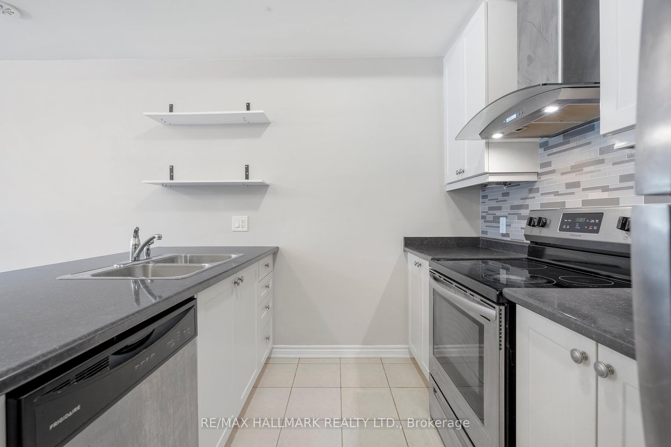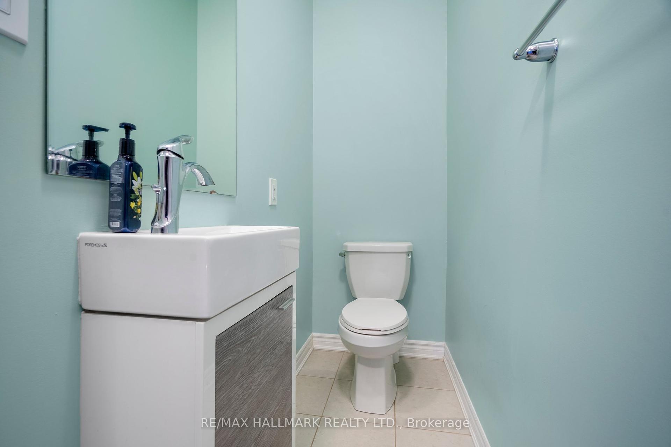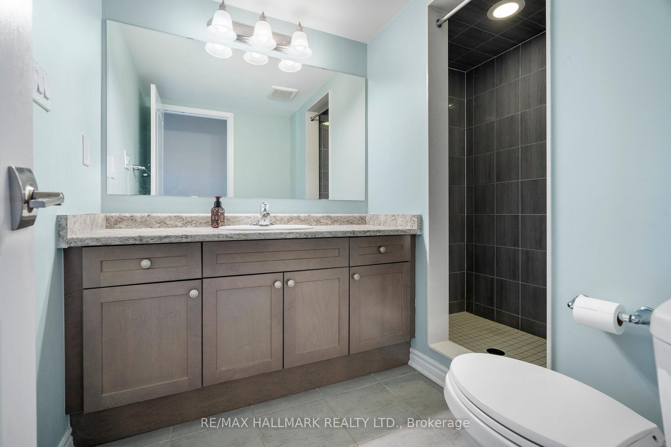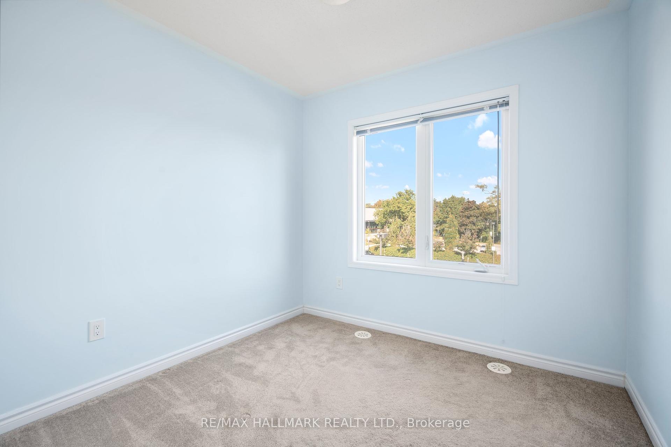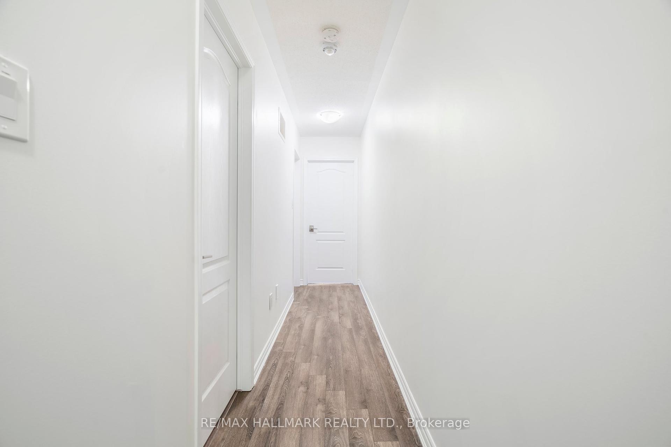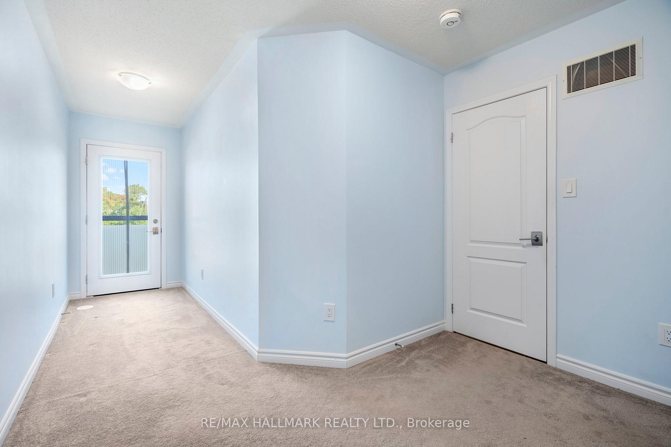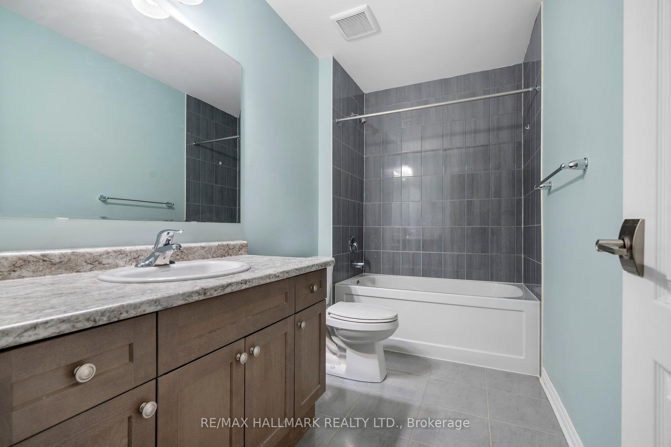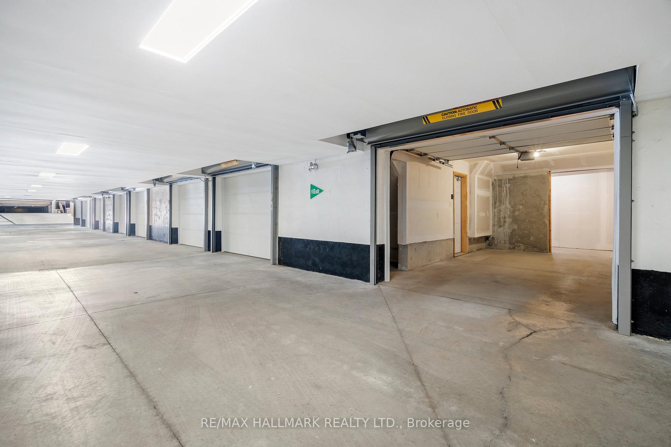$3,100
Available - For Rent
Listing ID: E10441157
25 Heron Park Pl , Unit 4, Toronto, M1H 0B8, Ontario
| Check out this modern townhome in the highly desirable West Hill neighbourhood. This home features a built-in underground garage. The open-concept main floor offers a combined living and dining area, a kitchen with an island and stainless steel appliances, and 9-foot ceilings. On the second floor, you'll find the primary bedroom with a 3-piece ensuite bathroom and a walk-in closet, as well as a spacious laundry room with extra storage. The top floor includes a large 4-piece bathroom and two bedrooms with a Juliette balcony overlooking the Heron Park Community Recreation Centre. Conveniently located just minutes from TTC, UofT Scarborough Campus, Centennial College, a large shopping plaza, and more. Its right next to Joseph Brant School (JK-08), a public library, a police station, and various other amenities. |
| Price | $3,100 |
| Address: | 25 Heron Park Pl , Unit 4, Toronto, M1H 0B8, Ontario |
| Province/State: | Ontario |
| Condo Corporation No | TSCP |
| Level | 1 |
| Unit No | 4 |
| Directions/Cross Streets: | Manse Road / Lawrence Avenue |
| Rooms: | 7 |
| Bedrooms: | 3 |
| Bedrooms +: | |
| Kitchens: | 1 |
| Family Room: | N |
| Basement: | None |
| Furnished: | N |
| Approximatly Age: | 6-10 |
| Property Type: | Condo Townhouse |
| Style: | 3-Storey |
| Exterior: | Brick, Stucco/Plaster |
| Garage Type: | Built-In |
| Garage(/Parking)Space: | 1.00 |
| Drive Parking Spaces: | 0 |
| Park #1 | |
| Parking Type: | Owned |
| Exposure: | N |
| Balcony: | Jlte |
| Locker: | Ensuite |
| Pet Permited: | Restrict |
| Retirement Home: | N |
| Approximatly Age: | 6-10 |
| Approximatly Square Footage: | 1200-1399 |
| Building Amenities: | Bbqs Allowed, Bike Storage, Visitor Parking |
| Property Features: | Grnbelt/Cons, Library, Park, Public Transit, Rec Centre, School |
| Common Elements Included: | Y |
| Parking Included: | Y |
| Building Insurance Included: | Y |
| Fireplace/Stove: | N |
| Heat Source: | Gas |
| Heat Type: | Forced Air |
| Central Air Conditioning: | Central Air |
| Laundry Level: | Upper |
| Ensuite Laundry: | Y |
| Elevator Lift: | N |
| Although the information displayed is believed to be accurate, no warranties or representations are made of any kind. |
| RE/MAX HALLMARK REALTY LTD. |
|
|
.jpg?src=Custom)
Dir:
416-548-7854
Bus:
416-548-7854
Fax:
416-981-7184
| Book Showing | Email a Friend |
Jump To:
At a Glance:
| Type: | Condo - Condo Townhouse |
| Area: | Toronto |
| Municipality: | Toronto |
| Neighbourhood: | West Hill |
| Style: | 3-Storey |
| Approximate Age: | 6-10 |
| Beds: | 3 |
| Baths: | 3 |
| Garage: | 1 |
| Fireplace: | N |
Locatin Map:
- Color Examples
- Green
- Black and Gold
- Dark Navy Blue And Gold
- Cyan
- Black
- Purple
- Gray
- Blue and Black
- Orange and Black
- Red
- Magenta
- Gold
- Device Examples

